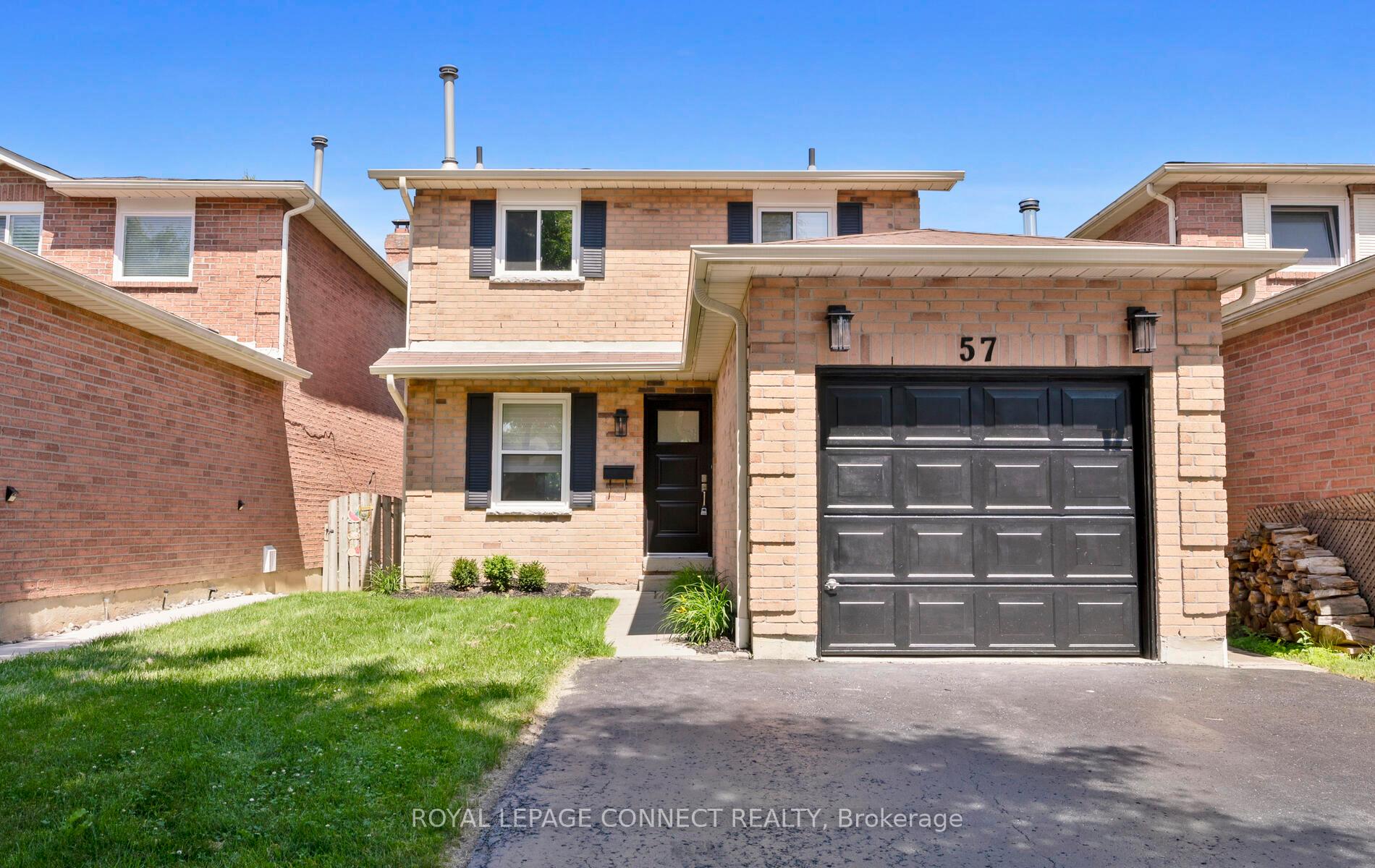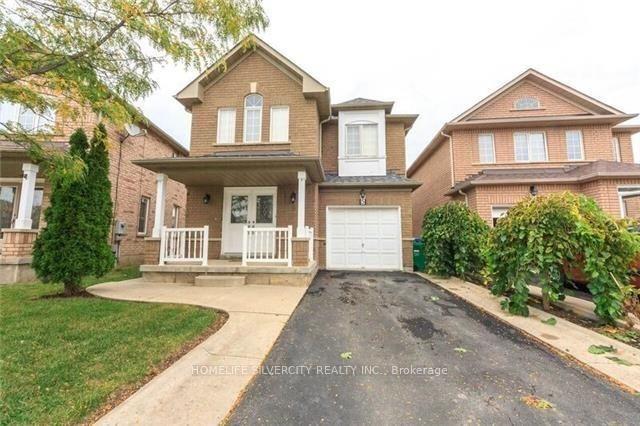125 Laguna Crescent, Markham, ON L3S 3G6 N12266848
- Property type: Residential Freehold
- Offer type: For Sale
- City: Markham
- Zip Code: L3S 3G6
- Neighborhood: Laguna Crescent
- Street: Laguna
- Bedrooms: 4
- Bathrooms: 4
- Property size: 1500-2000 ft²
- Lot size: 3262 ft²
- Garage type: Attached
- Parking: 6
- Heating: Forced Air
- Cooling: Central Air
- Heat Source: Gas
- Kitchens: 1
- Family Room: 1
- Telephone: Available
- Exterior Features: Porch Enclosed, Patio
- Property Features: Fenced Yard, Level, Library, Park, Place Of Worship, Public Transit
- Water: Municipal
- Lot Width: 27.79
- Lot Depth: 105.08
- Construction Materials: Brick
- Parking Spaces: 4
- ParkingFeatures: Private Double
- Sewer: Sewer
- Special Designation: Unknown
- Roof: Asphalt Shingle
- Washrooms Type1Pcs: 4
- Washrooms Type3Pcs: 3
- Washrooms Type1Level: Second
- Washrooms Type2Level: Main
- Washrooms Type3Level: Basement
- WashroomsType1: 2
- WashroomsType2: 1
- WashroomsType3: 1
- Property Subtype: Detached
- Tax Year: 2024
- Pool Features: None
- Fireplace Features: Wood
- Basement: Separate Entrance, Finished
- Tax Legal Description: PCL 77-3, SEC 65M2654 ; PT LT 77, PL 65M2654 , PART 3 & 4 , 65R13345 ; S/T PT 3, 65R13345, IN FAVOUR OF PTS 1 & 2, 65R13345, AS IN LT678957 ; T/W PT 2, 65R13345, AS IN LT678957 ; TOWN OF MARKHAM
- Tax Amount: 4566
Features
- 2 Fridges
- All Electrical Light Fixtures.
- All Window Coverings
- Cable TV Included
- CentralVacuum
- Dryer
- Fenced Yard
- Fireplace
- Garage
- Garage Door Opener and Remote(s)
- Heat Included
- Level
- Library
- Outdoor Shed
- Park
- Place Of Worship
- Public Transit
- Range Hood
- Sewer
- Stove
- Washer
Details
Welcome to this beautiful all-brick detached home featuring 1725 sq. foot of thoughtfully designed space. With 3+1 bright and airy bedrooms, 4 bathrooms, including a double car garage with no sidewalk so you can easily park 6 cars! Located in highly sought-after, family-friendly neighbourhood, this home has been updated and well-maintained from top to bottom. The large kitchen has an eat-in area, stainless steel appliances, granite countertop, stone backsplash, and a large window. Enjoy direct access to the neat and tidy patio from the large family room which also has a working wood fireplace. You’ll find hardwood floors throughout the main floor and on the second floor, including the piano staircase. The large primary bedroom includes a 4-piece ensuite, and all other bedrooms are generously sized to fit your family’s needs. Two full bathrooms on the 2nd floor. The professionally finished basement has a separate entrance, laminate flooring, a large open rec/entertainment centre with kitchenette, laundry, bedroom with a large walk-in closet and a 3pc bathroom and lots of storage space (potentially a secondary suite). Just minutes from Middlefield Collegiate Institute, Father Micheal McGiveney (IB program) and Bill Crothers Secondary School. Very close to 407, Go Station, Costco, Walmart, huge shopping complexes, Parks, Hospital, Childcare, Churches, Mosque, and so many dining options.
- ID: 10265020
- Published: July 7, 2025
- Last Update: July 7, 2025
- Views: 2
























































