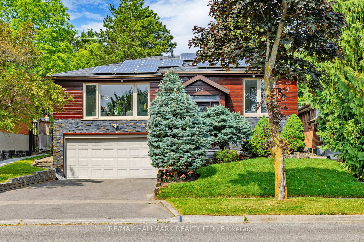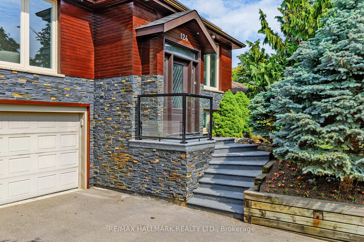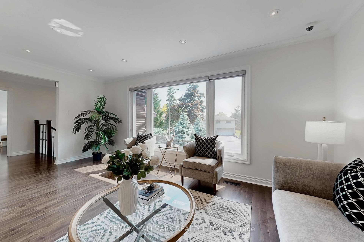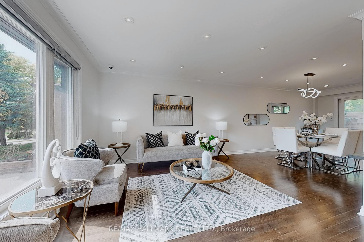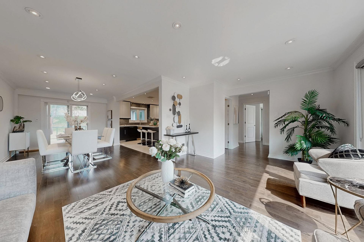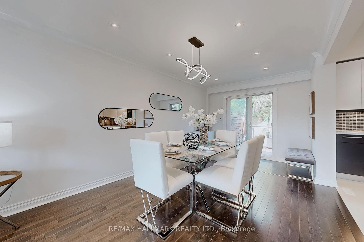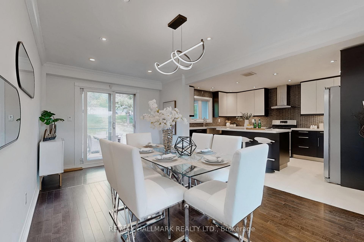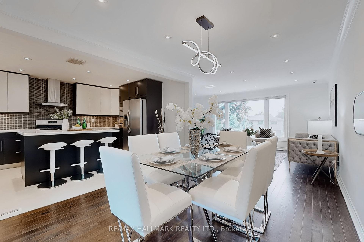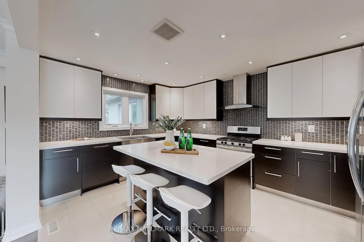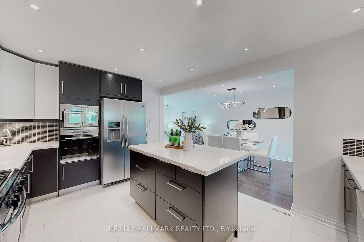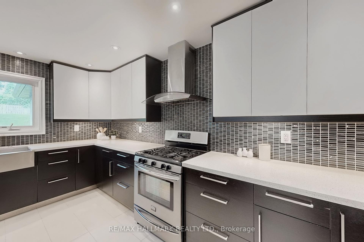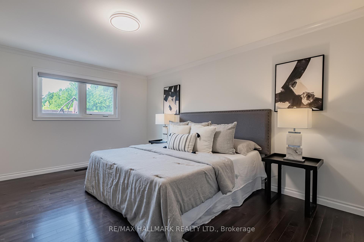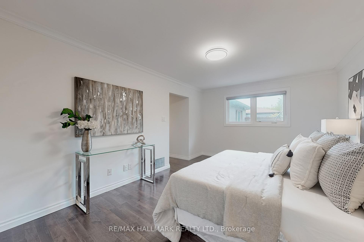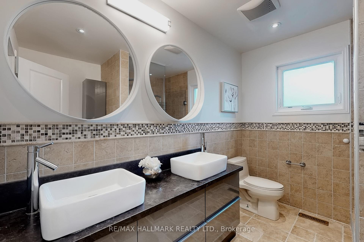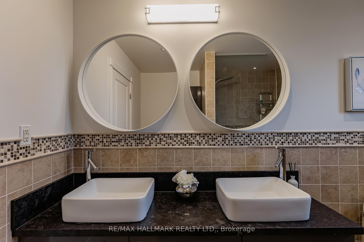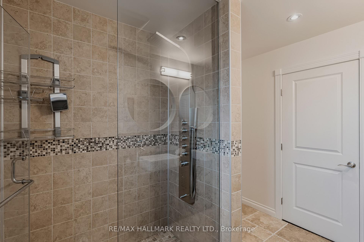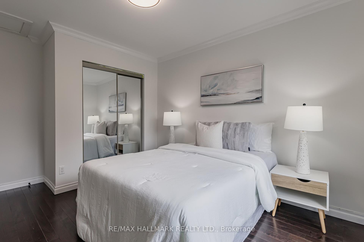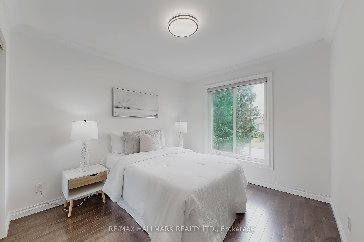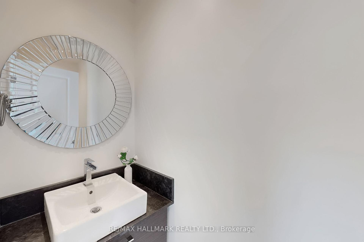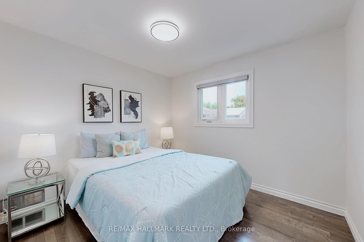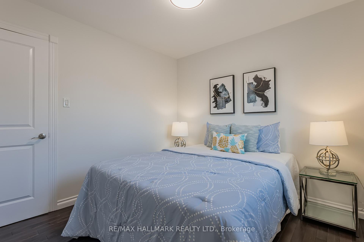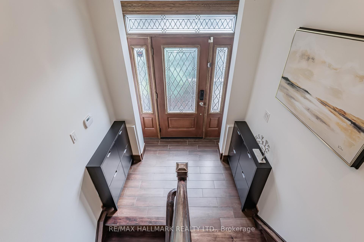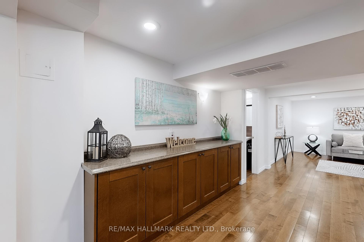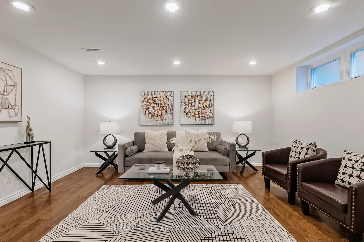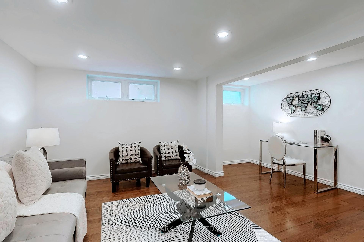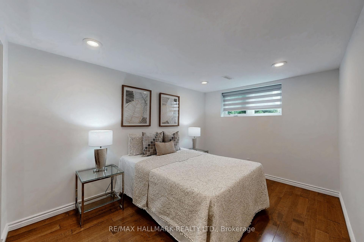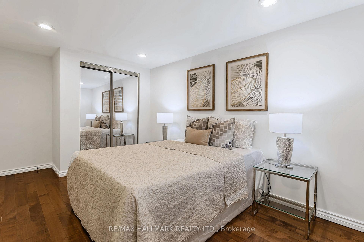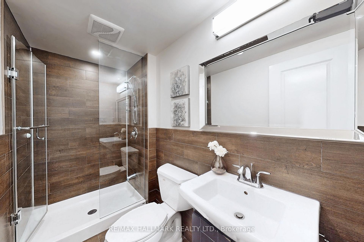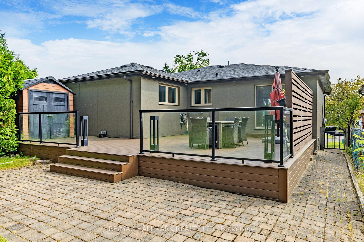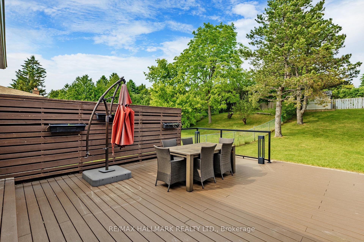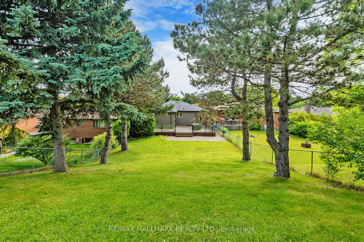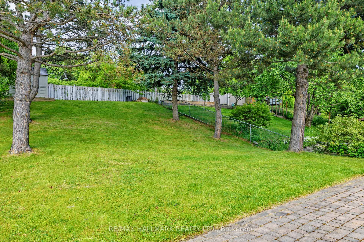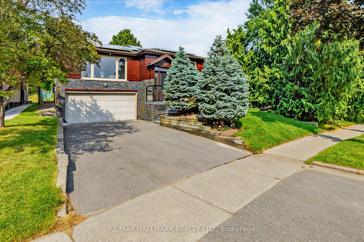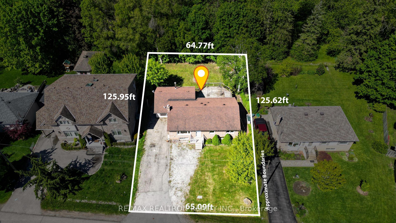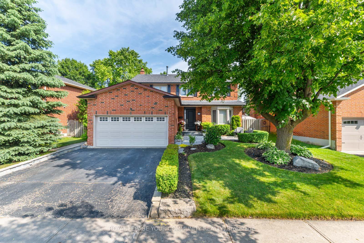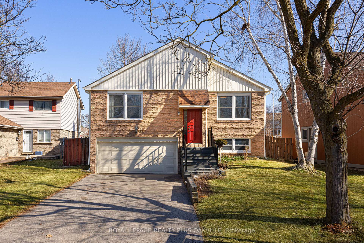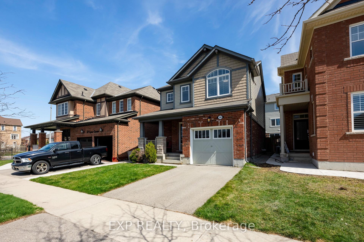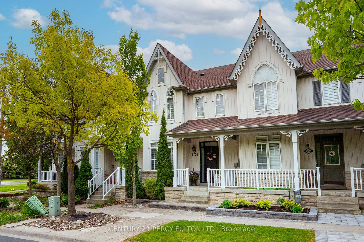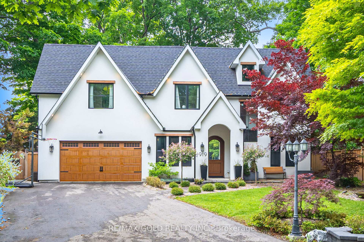124 Kirk Drive, Markham, ON L3T 3L4 N12225269
- Property type: Residential Freehold
- Offer type: For Sale
- City: Markham
- Zip Code: L3T 3L4
- Neighborhood: Kirk Drive
- Street: Kirk
- Bedrooms: 4
- Bathrooms: 3
- Property size: 1100-1500 ft²
- Garage type: Built-In
- Parking: 6
- Heating: Forced Air
- Cooling: Central Air
- Heat Source: Gas
- Kitchens: 1
- Water: Municipal
- Lot Width: 45
- Lot Depth: 182
- Construction Materials: Brick
- Parking Spaces: 4
- Sewer: Sewer
- Parcel Of TiedLand: No
- Special Designation: Unknown
- Roof: Asphalt Shingle
- Washrooms Type1Pcs: 4
- Washrooms Type3Pcs: 3
- Washrooms Type1Level: Main
- Washrooms Type2Level: Main
- Washrooms Type3Level: Basement
- WashroomsType1: 1
- WashroomsType2: 1
- WashroomsType3: 1
- Property Subtype: Detached
- Tax Year: 2025
- Pool Features: None
- Security Features: Security System, Smoke Detector
- Basement: Finished
- Tax Legal Description: LOT 299, PLAN M1347, SAVE AND EXCEPT PART 11, PLAN 65R40600 CITY OF MARKHAM
- Tax Amount: 6165
Features
- 000 Annually From Rooftop Solar Panels (Approx. $30K-40K income remaining under existing solar contract with 7 yrs left!)
- 000-6
- All Elfs
- B/I D/W. Sam Sung Washer/Dryer
- B/I Microwave
- B/I oven
- Garage
- gas stove
- Heat Included
- hood fan
- S/S Appliances; Frigidare Fridge
- Sewer
- window coverings
- Window Coverings. Solar Panels Installed On Roof. Earn $4
Details
Experience the perfect blend of style and convenience in this meticulously maintained bungalow with 4 Bed and 3 Bath, nestled in the desirable Royal Orchard community. Step inside to an open-concept living and dining area, illuminated by abundant natural light and enhanced by gleaming hardwood floors, crown molding, and modern LED pot lights. The heart of this home is its renovated kitchen, featuring S/S appliances, custom backsplash, quartz countertops, and an oversized center island truly an entertainer’s delight! Walk out to a spacious composite deck, perfect for outdoor dining and entertaining, extending your living space into the beautifully landscaped backyard. The professionally finished basement adds flexibility with quality laminate flooring, a generous recreation room, a 3-piece bath, and an extra bedroom ideal for family or guests. Enjoy the best of Royal Orchard living, with scenic parks, top-tier schools, and a variety of shops and restaurants just moments away. Easy access to Highways 7 & 407 and public transit ensures effortless commutes.
- ID: 8091209
- Published: June 17, 2025
- Last Update: June 17, 2025
- Views: 1

