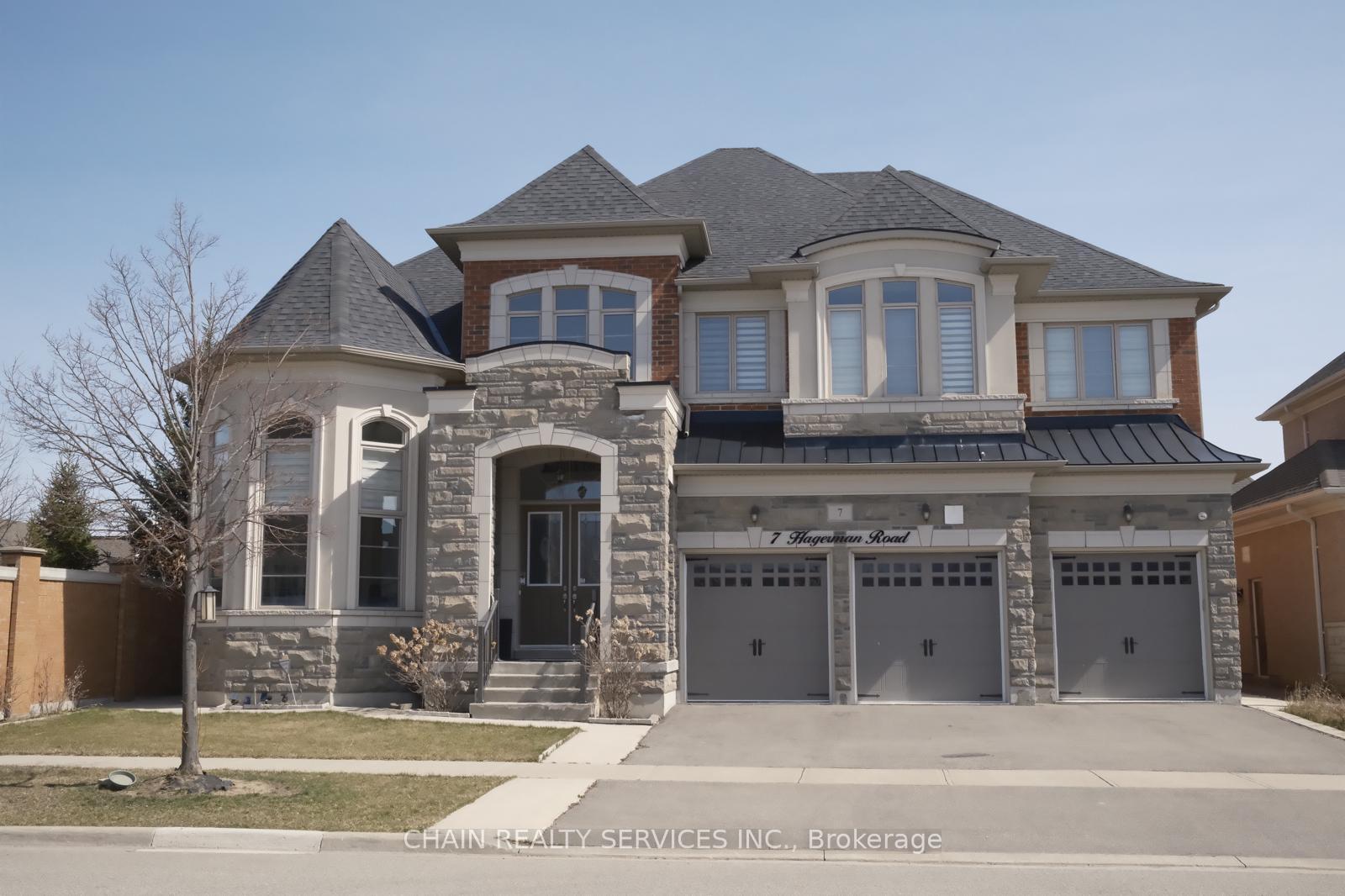12 Fairway Heights Crescent, Markham, ON L3T 1K2 N12281689
- Property type: Residential Freehold
- Offer type: For Sale
- City: Markham
- Zip Code: L3T 1K2
- Neighborhood: Fairway Heights Crescent
- Street: Fairway Heights
- Bedrooms: 4
- Bathrooms: 5
- Property size: 2000-2500 ft²
- Garage type: Attached
- Parking: 8
- Heating: Forced Air
- Cooling: Central Air
- Heat Source: Gas
- Kitchens: 1
- Family Room: 1
- Property Features: Clear View, Cul de Sac/Dead End, Golf
- Water: Municipal
- Lot Width: 100
- Lot Depth: 150
- Construction Materials: Brick, Insulbrick
- Parking Spaces: 6
- ParkingFeatures: Private Double
- Sewer: Sewer
- Special Designation: Unknown
- Roof: Asphalt Shingle
- Washrooms Type1Pcs: 2
- Washrooms Type3Pcs: 4
- Washrooms Type4Pcs: 2
- Washrooms Type1Level: Ground
- Washrooms Type2Level: Second
- Washrooms Type3Level: Second
- Washrooms Type4Level: Lower
- WashroomsType1: 1
- WashroomsType2: 1
- WashroomsType3: 2
- WashroomsType4: 1
- Property Subtype: Detached
- Tax Year: 2025
- Pool Features: None
- Basement: Finished
- Tax Legal Description: Lt 57, Pl 6350 ; S/T Ma48712,Ma48801 Markham
- Tax Amount: 11833.68
Features
- All Window Coverings And All Elf's
- B/I Dishwasher
- CentralVacuum
- Clear View
- Cook Top
- Cul de Sac/Dead End
- Fireplace
- Garage
- Golf
- Heat Included
- Hot Water Tank (Owned)
- Sewer
- Stainless Steel Appliances: B/I Fridge
Details
Welcome to 12 Fairway Heights Cres-an exceptional residence nestled on a premium 100 x 150 ft lot in the prestigious Bayview Fairways community. Backing directly onto the world-class Bayview Golf & Country Club, this meticulously maintained and upgraded home offers the perfect combination of elegance, privacy, and lifestyle. Step into a luxuriously finished, chef-inspired kitchen featuring custom cabinetry, premium granite countertops, and a large central island with a garbage disposal. Outfitted with top-of-the-line stainless steel appliances, a built-in wine cooler, and a sleek ice maker, this space is as functional as it is stunning. Every detail has been carefully selected to deliver both function and elegance. Comprehensive enhancements include a newer roof, newer AC, updated second level 4 bedrooms with two ensuite washrooms. Wide driveway with double garage accommodates up to 8 vehicles. Exclusive Golf Course Lifestle! Just steps from Bayview Golf & Country Club, one of Canada’s premier private golf courses, designed by renowned architect Robbie Robinson. Residents enjoy access(with membership) to a Championship-18 hole course, a luxurious clubhouse, tennis courts, fitness centre, and a vibrant social community. Whether you’re looking to move in, or build your dream home on a coveted property with unobstructed southern vistas and breathtaking panoramic views of the championship golf course, this property delivers exceptional value and unmatched lifestyle appeal.
- ID: 10911889
- Published: July 13, 2025
- Last Update: July 13, 2025
- Views: 1







































