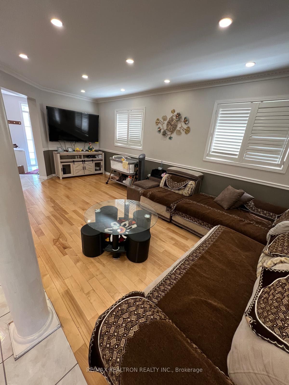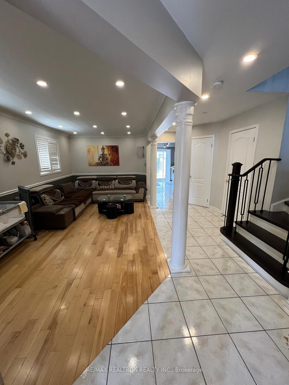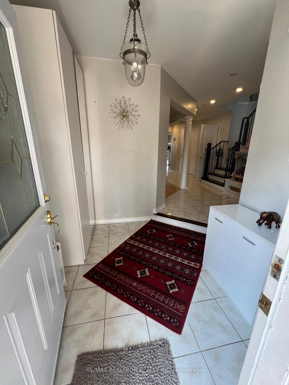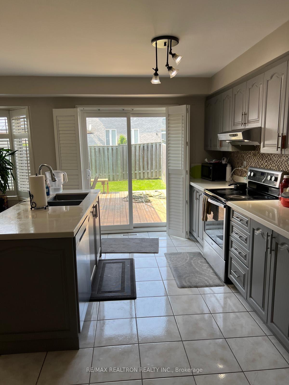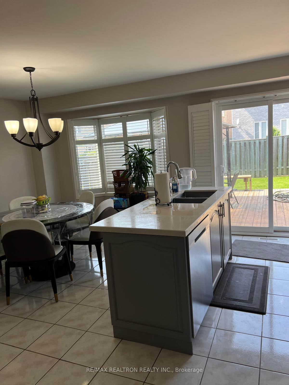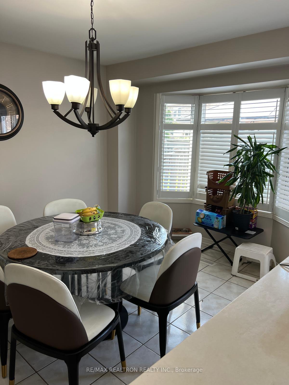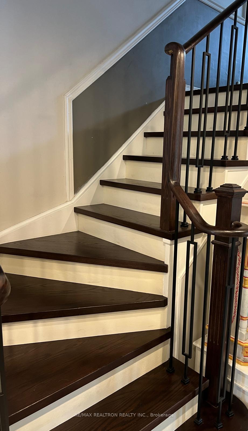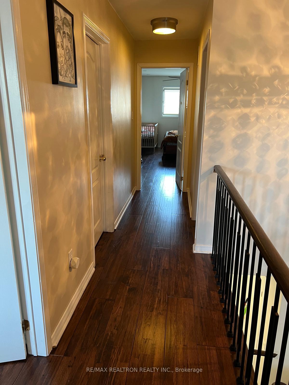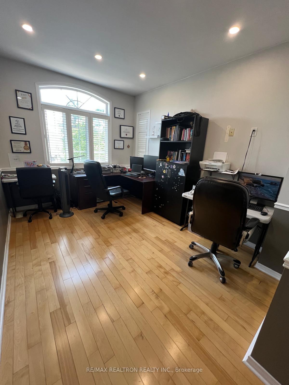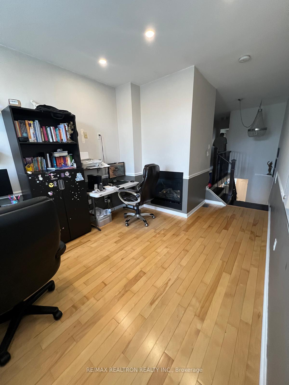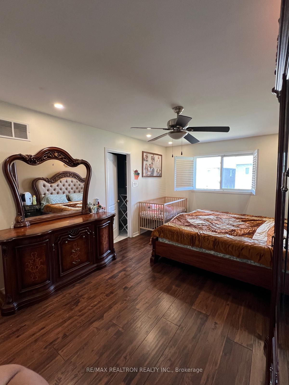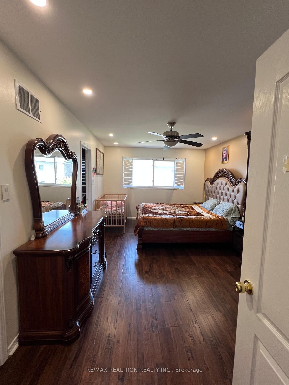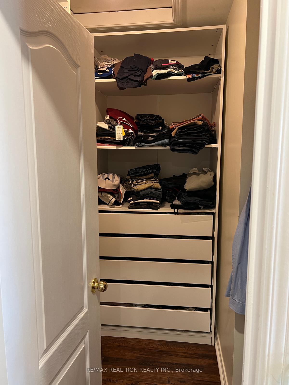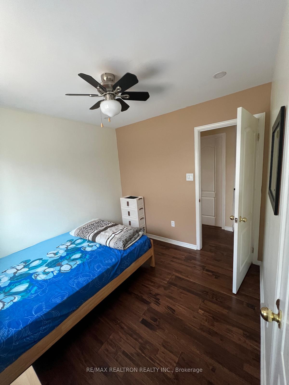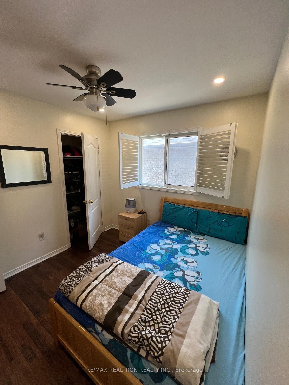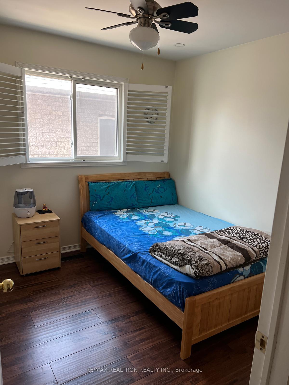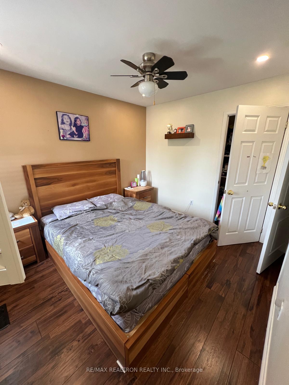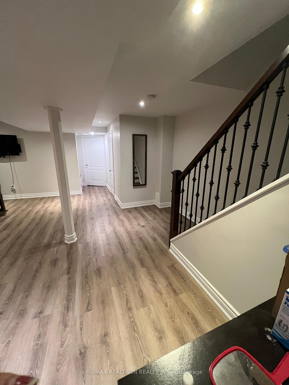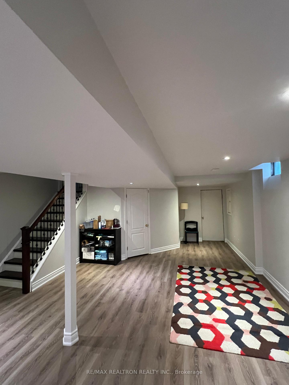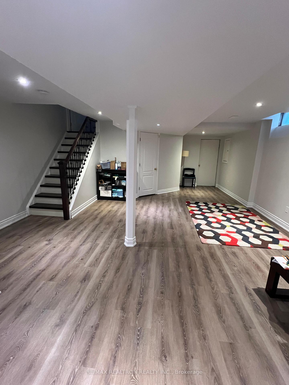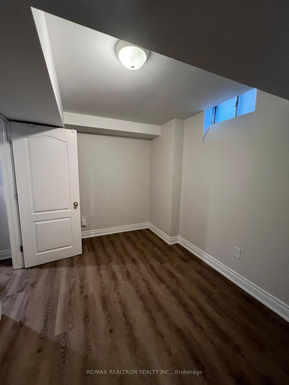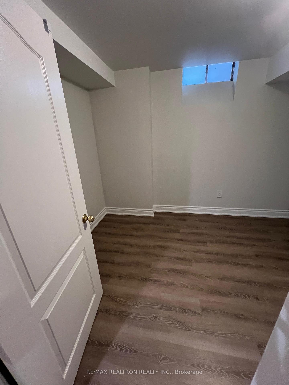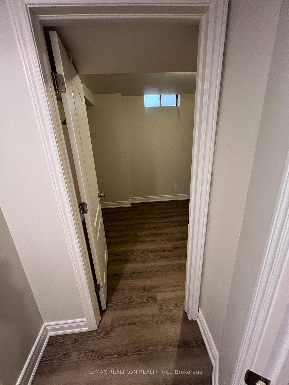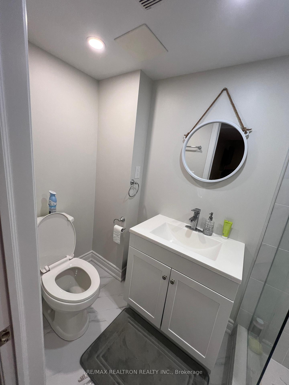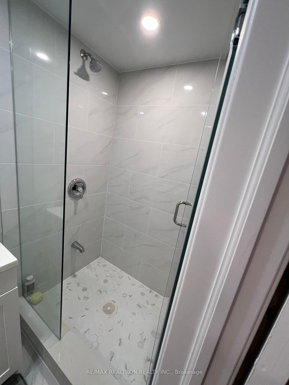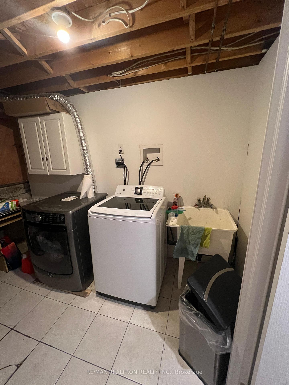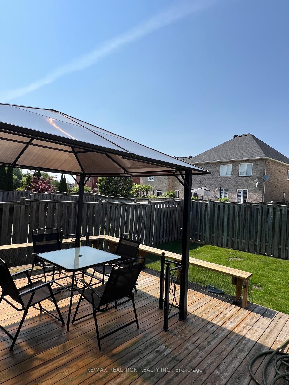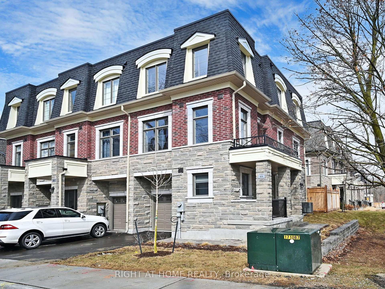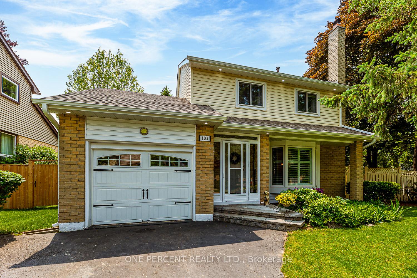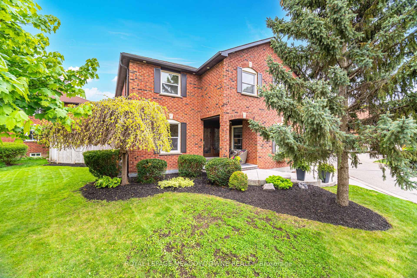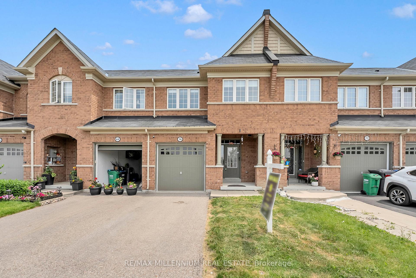114 Trail Ridge Lane, Markham, ON L6C 2C2 N12226952
- Property type: Residential Freehold
- Offer type: For Sale
- City: Markham
- Zip Code: L6C 2C2
- Neighborhood: Trail Ridge Lane
- Street: Trail Ridge
- Bedrooms: 4
- Bathrooms: 4
- Property size: 1500-2000 ft²
- Lot size: 2712 ft²
- Garage type: Built-In
- Parking: 3
- Heating: Forced Air
- Cooling: Central Air
- Heat Source: Gas
- Kitchens: 1
- Family Room: 1
- Water: Municipal
- Lot Width: 24.13
- Lot Depth: 112
- Construction Materials: Brick
- Parking Spaces: 2
- Sewer: Sewer
- Special Designation: Unknown
- Roof: Asphalt Shingle
- Washrooms Type1Pcs: 5
- Washrooms Type3Pcs: 2
- Washrooms Type4Pcs: 3
- Washrooms Type1Level: Second
- Washrooms Type2Level: Second
- Washrooms Type3Level: Main
- Washrooms Type4Level: Basement
- WashroomsType1: 1
- WashroomsType2: 1
- WashroomsType3: 1
- WashroomsType4: 1
- Property Subtype: Semi-Detached
- Tax Year: 2024
- Pool Features: None
- Basement: Full, Finished
- Tax Legal Description: PT LT 2, PL 65M3177, PT 3, 65R20652, MARKHAM. S/T RT UNTIL THE COMPLETE ACCEPTANCE BY THE TOWN OF MARKHAM OF THE PLAN OF SUBDIVISION AS IN LT1277868. S/T RT UNTIL THE COMPLETE ACCEPTANCE OF THE SUBIDIVISION BY THE TOWN OF MARKHAM AS IN LT1359473
- Tax Amount: 4974
Features
- All Elfs
- B/I Dishwasher
- Cabana. Front Porch Enclosure.
- Central Air. All California Shutters
- Deck
- Dryer
- Fireplace
- Furnace
- Garage
- garage door opener.
- Heat Included
- s/s fridge
- Sewer
- Stove
- Washer
Details
Welcome to this stunning Starlane-built semi-detached home in the heart of Berczy Village, offering nearly 1,800 sq. ft. of bright and functional living space. Located in one of Markham’s most sought-after school districts. Steps from top-ranked Stonebridge Public School and Pierre Elliott Trudeau High School. Featuring hardwood floors in principal rooms, California shutters, and a modern kitchen with quartz countertops, center island, and a large pantry, this home is perfect for family living. Enjoy a spacious eating area, finished basement with a living room, bedroom, and full bath, plus direct garage access, an enclosed front porch, and interlock parking for a second car. Just steps to parks, shops, and transitthis is the perfect family home in one of Markhams most sought-after neighborhoods.
- ID: 8128355
- Published: June 17, 2025
- Last Update: June 17, 2025
- Views: 1


