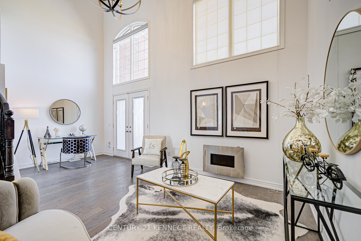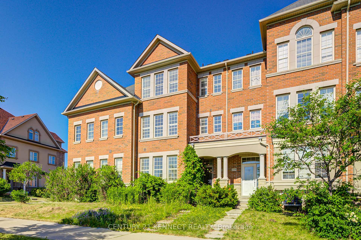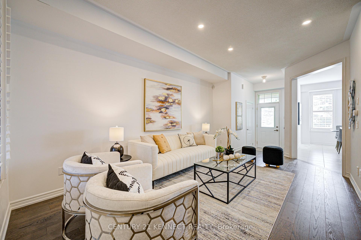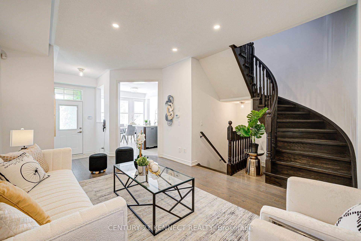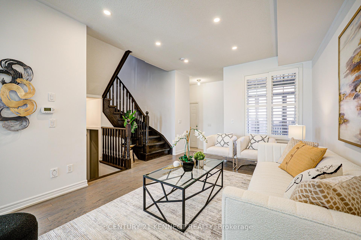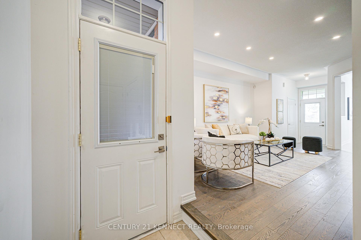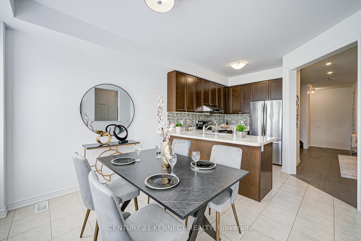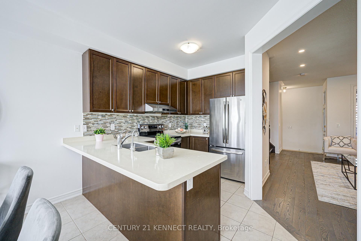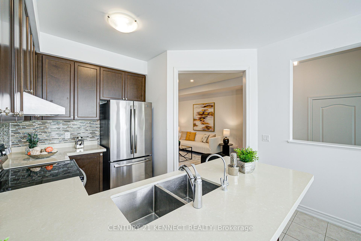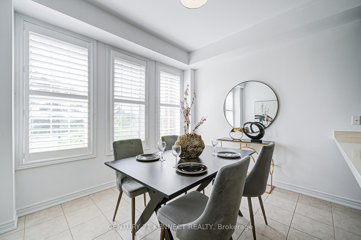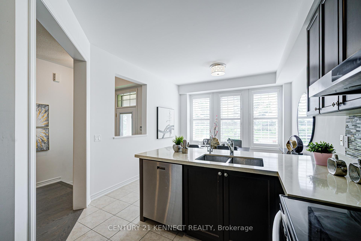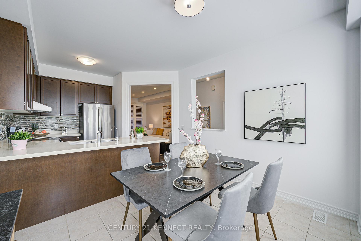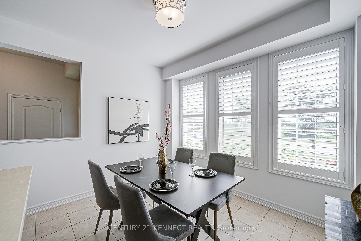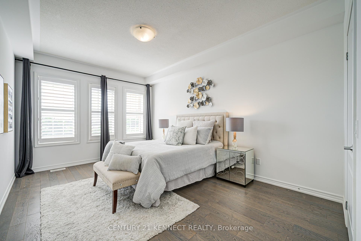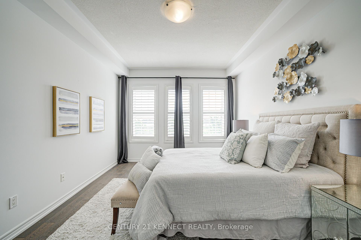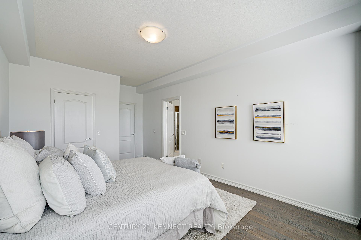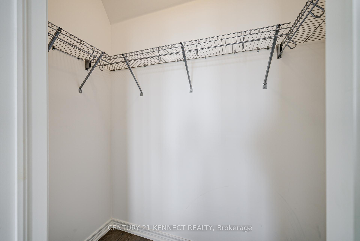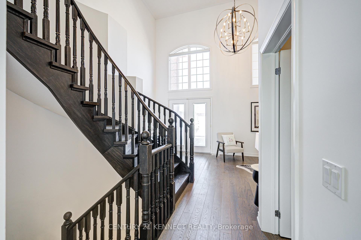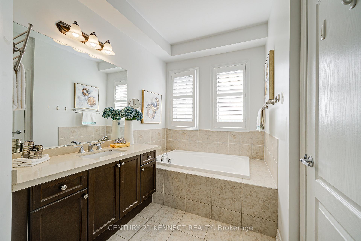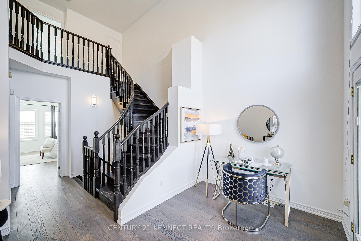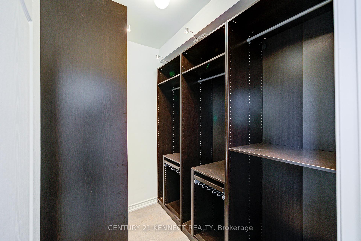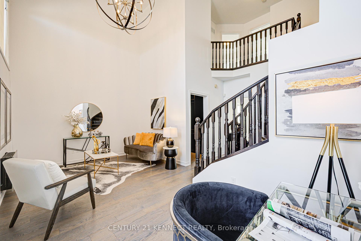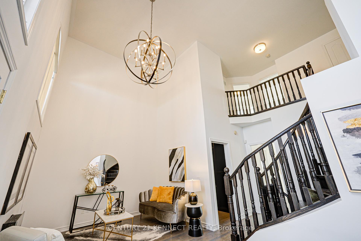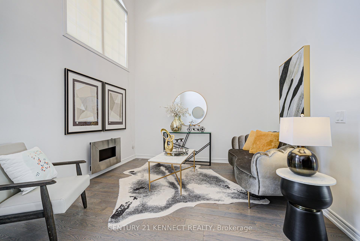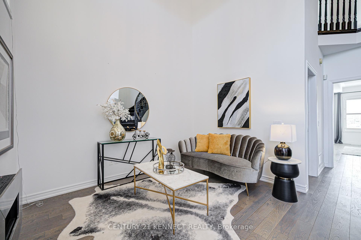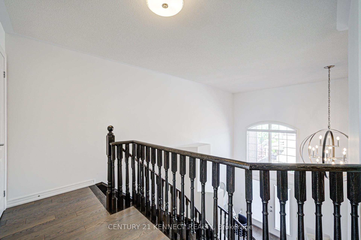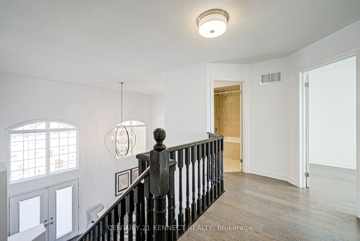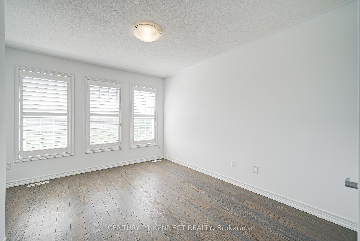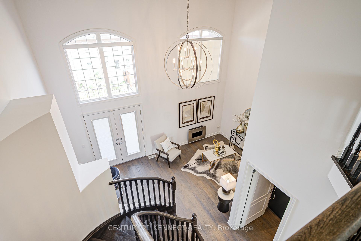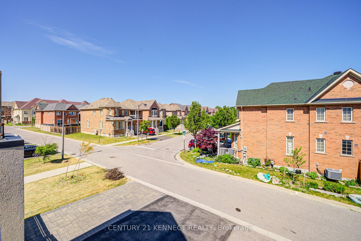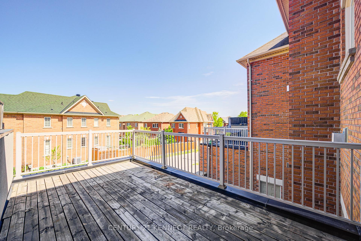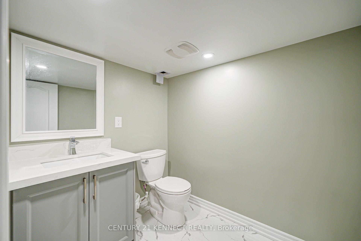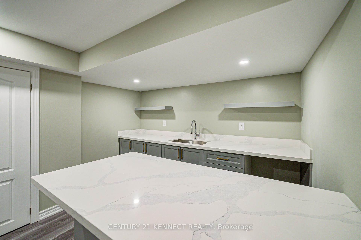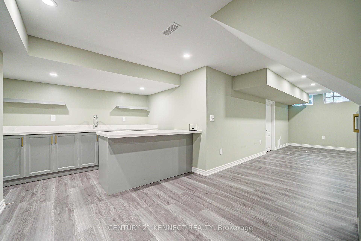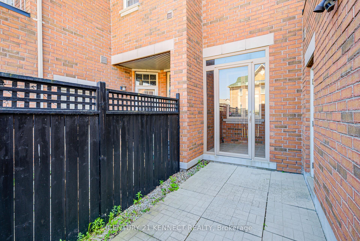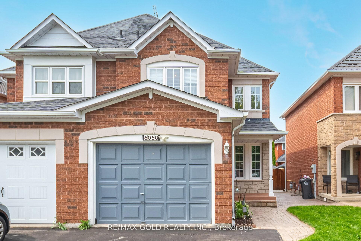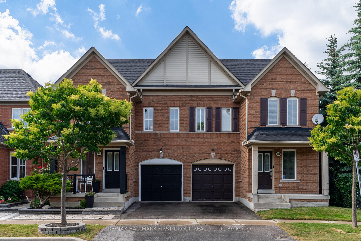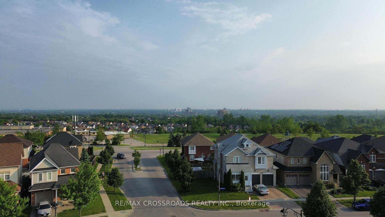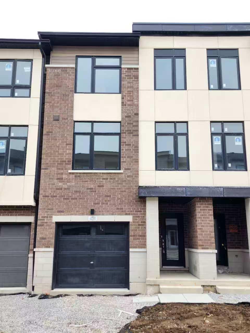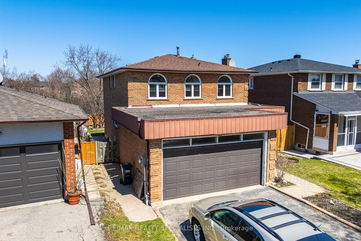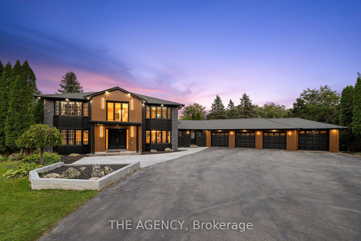10711 Woodbine Avenue, Markham, ON L6C 0H4 N12249349
- Property type: Residential Freehold
- Offer type: For Sale
- City: Markham
- Zip Code: L6C 0H4
- Neighborhood: Woodbine Avenue
- Street: Woodbine
- Bedrooms: 3
- Bathrooms: 4
- Property size: 2000-2500 ft²
- Garage type: Attached
- Parking: 3
- Heating: Forced Air
- Cooling: Central Air
- Heat Source: Gas
- Kitchens: 1
- Family Room: 1
- Water: Municipal
- Lot Width: 20
- Lot Depth: 95.34
- Construction Materials: Brick
- Parking Spaces: 2
- ParkingFeatures: Available
- Sewer: Sewer
- Special Designation: Unknown
- Roof: Other
- Washrooms Type1Pcs: 4
- Washrooms Type3Pcs: 2
- Washrooms Type4Pcs: 2
- Washrooms Type1Level: Second
- Washrooms Type2Level: Third
- Washrooms Type3Level: Basement
- Washrooms Type4Level: Ground
- WashroomsType1: 1
- WashroomsType2: 1
- WashroomsType3: 1
- WashroomsType4: 1
- Property Subtype: Att/Row/Townhouse
- Tax Year: 2025
- Pool Features: None
- Fireplace Features: Electric, Family Room
- Basement: Finished
- Tax Legal Description: PT BLOCK 17, PL 65M4183, PTS 39, 40 & 41, PL 65R32721 SUBJECT TO AN EASEMENT OVER PT 39, PL 65R32721 IN FAVOUR OF PT BLK 17, PL 65M4183, PT 38, PL 65R32721 AS IN YR1666646 SUBJECT TO AN EASEMENT OVER PT 41, PL 65R32721 IN FAVOUR OF PT BLK 17, PL 65M4183, PTS 42 & 43, PL 65R32721 AS IN YR1665811 SUBJECT TO AN EASEMENT FOR ENTRY AS IN YR1666646
- Tax Amount: 4922.96
Features
- All Existing Elf
- All Existing Elf & Window Coverings
- B/I Dishwasher
- CAC
- Dryer
- Existing S/S fridge
- Fireplace
- Furnace
- Garage
- GDO
- Heat Included
- Range Hood
- Sewer
- Stove
- Washer
Details
**Must See**Staged In Real For Your Dream Home!!**Charming & Elegant Designed Upscale Freehold Townhome at the convenient High-demanded Prestigious Cathedraltown Markham at Woodbine/Elgin Mills! Adjacent to Richmond Hill/Hwy 404. Move-In Ready Home Sweet Home w/Lots of upgrades featuring spacious Living Rm on Main FLR, PLUS at 2nd FLR, a cozy Family Rm w/Impressed 16-Feet high ceiling and extreme large scenic sky view windows! Private Large Walk-Out Terrace great for your Morning Coffee or Sunset Beer + BBQ w/family! Massive Master Suite w/Shower and Bathtub, & Additional Executive Master Closet everyone loves! Spacious Bedrooms. The meticulous renovation is evident in every detail, from the Solid Oak Curved Staircase, hardwood flooring to the tasteful fixtures and modern finishes. Bright and Modern Eat-In Kitchen w/Full Height Dark Maple Cabinets, High Quality Stone Counter Top, and S/S Appliances. Plenty Of Windows w/California shutters, Sun filled Energized & Bright, Garage + Double Parking On Driveway great for 3 full-size cars! Fully Fenced Yard. Spacious Professional-Finished Basement w/Wet Bar ready! Great for friends and family gathering! Mins to high ranking schools, Hwy 404, 407, Go-Bus, Costco, Grocery Stores, Parks & Tons of Restaurants!
- ID: 9188377
- Published: June 27, 2025
- Last Update: June 27, 2025
- Views: 3

