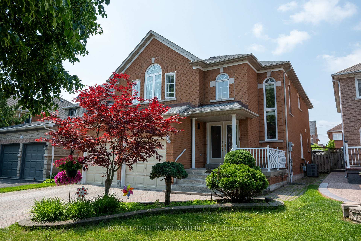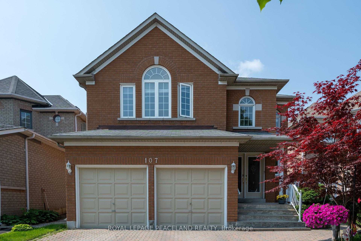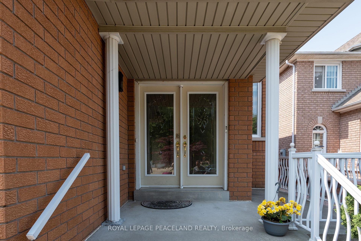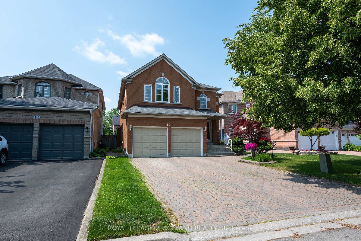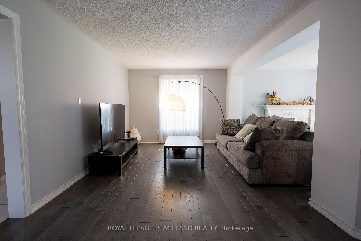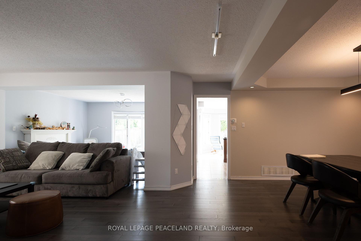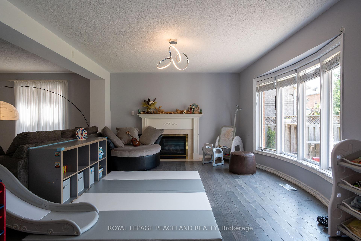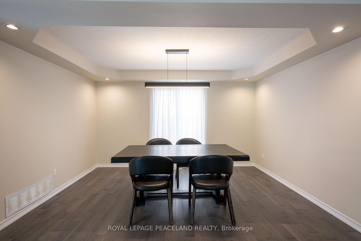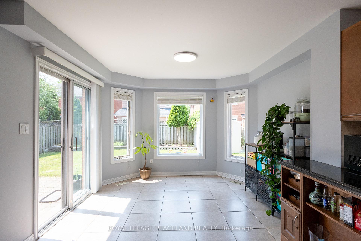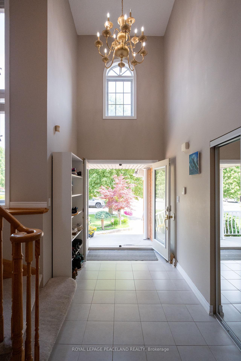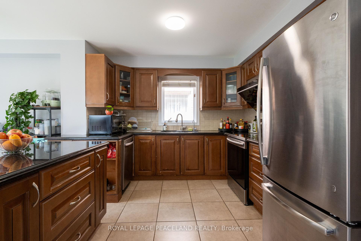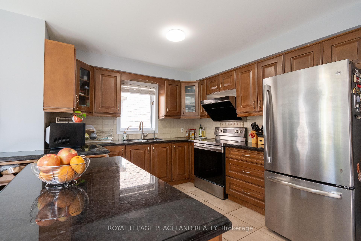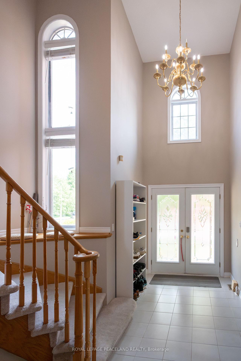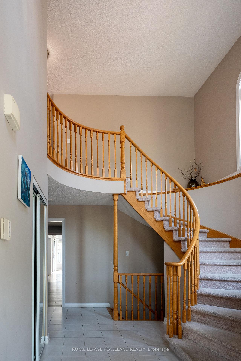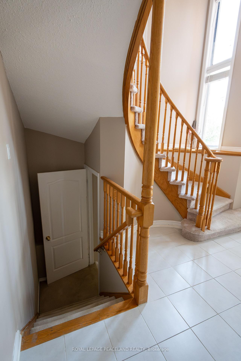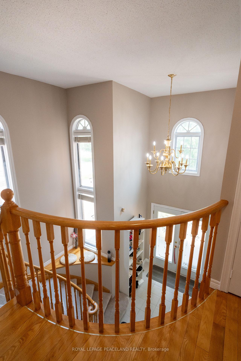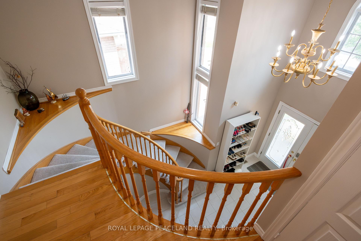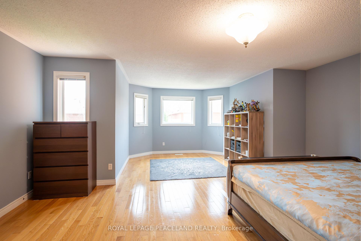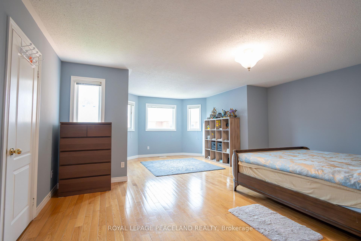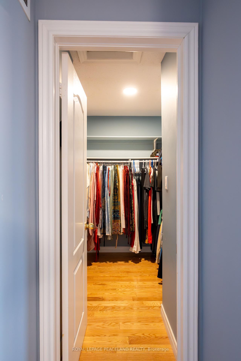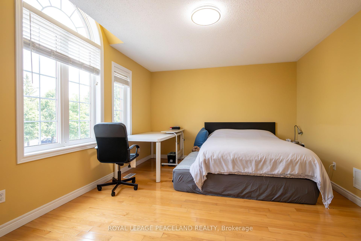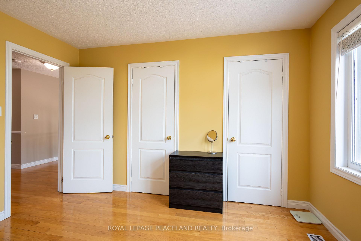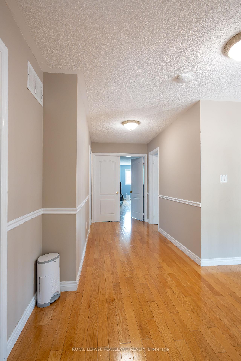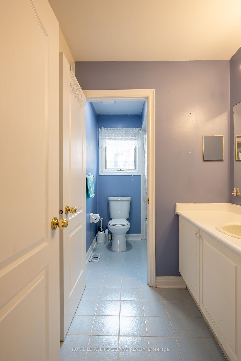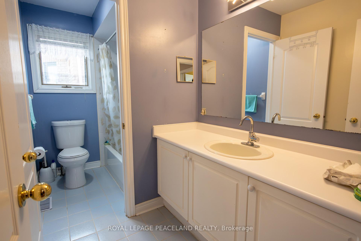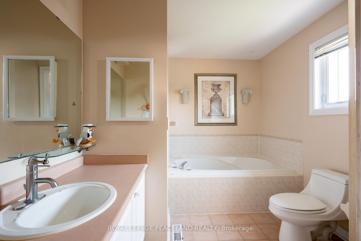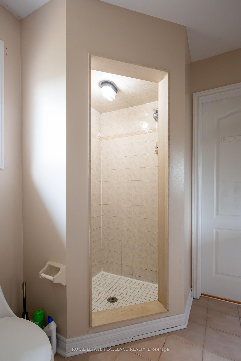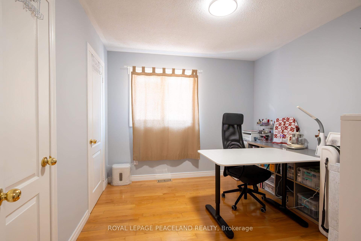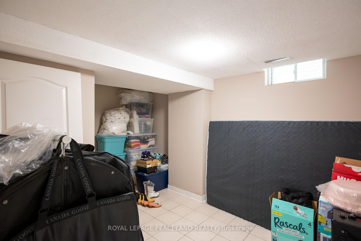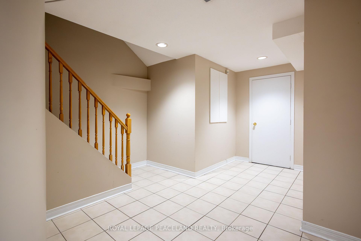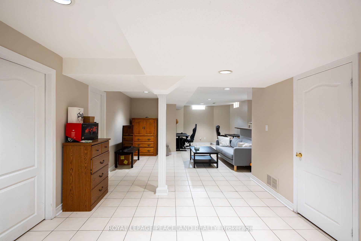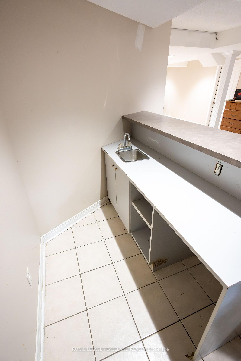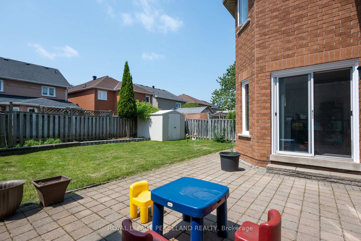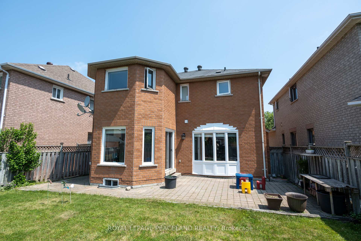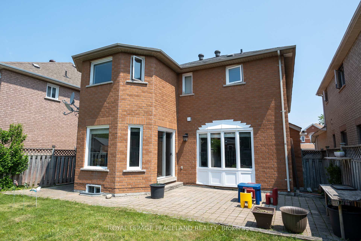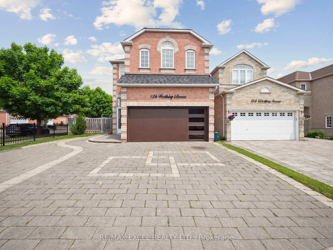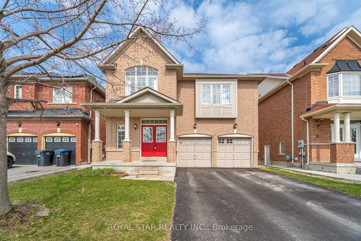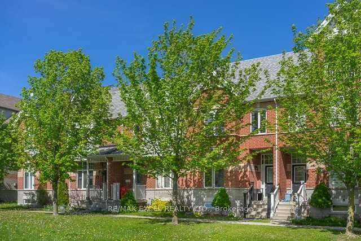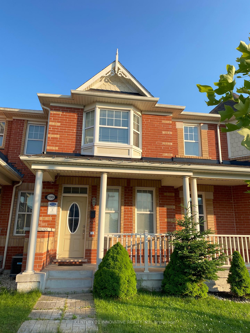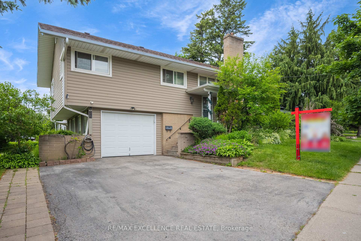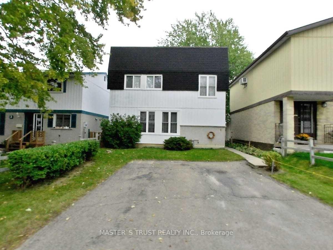107 Quince Crescent, Markham, ON L3S 3T7 N12220820
- Property type: Residential Freehold
- Offer type: For Sale
- City: Markham
- Zip Code: L3S 3T7
- Neighborhood: Quince Crescent
- Street: Quince
- Bedrooms: 6
- Bathrooms: 4
- Property size: 2500-3000 ft²
- Garage type: Attached
- Parking: 6
- Heating: Forced Air
- Cooling: Central Air
- Heat Source: Gas
- Kitchens: 1
- Family Room: 1
- Water: Municipal
- Lot Width: 39.37
- Lot Depth: 110.76
- Construction Materials: Brick
- Parking Spaces: 4
- ParkingFeatures: Private
- Lot Irregularities: As Per Survey
- Sewer: Sewer
- Special Designation: Unknown
- Zoning: Res
- Roof: Asphalt Shingle
- Washrooms Type1Pcs: 4
- Washrooms Type3Pcs: 3
- Washrooms Type1Level: Second
- Washrooms Type2Level: Main
- Washrooms Type3Level: Basement
- WashroomsType1: 2
- WashroomsType2: 1
- WashroomsType3: 1
- Property Subtype: Detached
- Tax Year: 2025
- Pool Features: None
- Basement: Finished, Full
- Lot Features: Irregular Lot
- Tax Legal Description: Lot 28 Plan 65M3003
- Tax Amount: 6421.55
Features
- All existing light fixtures
- Central AC
- Dishwasher
- Fireplace
- Fridge
- Garage
- garage door opener.
- Heat Included
- Sewer
- Stove
- washer & dryer
Details
Welcome to 107 Quince Crescent, a beautifully maintained 4-bedroom, 4-washroom home in the prestigious Rouge River Estates community! This sun-filled residence features a spacious open-concept layout, a soaring 18 grand foyer with an impressive overlook from the second floor, and hardwood flooring throughout. The modern kitchen boasts granite countertops, a central island, pot drawers, and newer stainless steel appliances. Recent updates include the fridge, range hood, dishwasher, washer/dryer, AC, hot water tank, and upgraded roof insulation. The upper level offers four generously sized bedrooms, including a luxurious primary suite with a spa-like Ensuite and a huge walk-in closet.The professionally finished basement features 2 bedrooms, a large cold room, upgraded oversized windows, and a stylish bar, perfect for entertaining or extended family living. Situated on a premium lot with no sidewalk, the home offers a long interlock driveway and 2-car garage, allowing parking for up to 6 vehicles. Beautifully landscaped with interlock walkway and backyard patio. Steps to top-rated schools, parks, TTC/YRT transit, and shopping. This A must See!! Welcome Home!!
- ID: 7742406
- Published: June 14, 2025
- Last Update: June 14, 2025
- Views: 3

