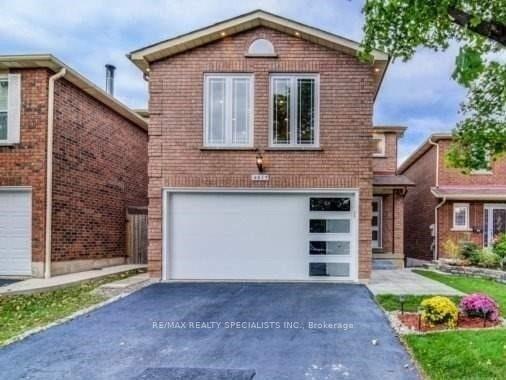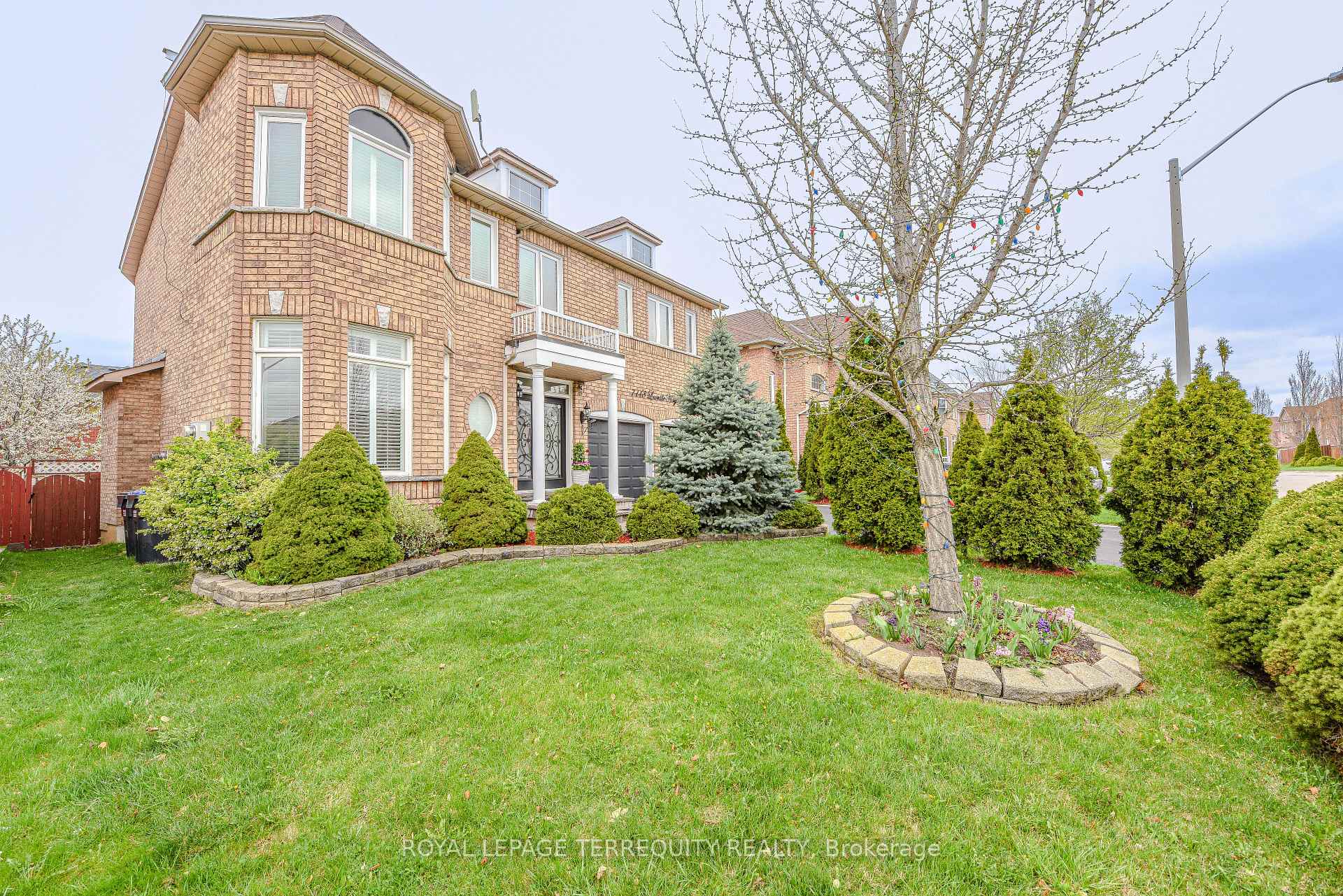1 Bronte Road, Markham, ON L3T 7H5 N12273169
- Property type: Residential Freehold
- Offer type: For Sale
- City: Markham
- Zip Code: L3T 7H5
- Neighborhood: Bronte Road
- Street: Bronte
- Bedrooms: 7
- Bathrooms: 6
- Property size: 3000-3500 ft²
- Garage type: Attached
- Parking: 8
- Heating: Forced Air
- Cooling: Central Air
- Heat Source: Gas
- Kitchens: 2
- Family Room: 1
- Telephone: Available
- Property Features: School, Ravine, Park, Fenced Yard
- Water: Municipal
- Lot Width: 65.36
- Lot Depth: 158.51
- Construction Materials: Brick
- Parking Spaces: 6
- ParkingFeatures: Private
- Lot Irregularities: R=63.19 S=151.36 as per GEO
- Sewer: Sewer
- Special Designation: Unknown
- Zoning: Residential
- Roof: Shingles
- Washrooms Type1Pcs: 2
- Washrooms Type3Pcs: 4
- Washrooms Type4Pcs: 6
- Washrooms Type5Pcs: 3
- Washrooms Type1Level: Main
- Washrooms Type2Level: Basement
- Washrooms Type3Level: Second
- Washrooms Type4Level: Second
- Washrooms Type5Level: Second
- WashroomsType1: 2
- WashroomsType2: 1
- WashroomsType3: 1
- WashroomsType4: 1
- WashroomsType5: 1
- Property Subtype: Detached
- Tax Year: 2024
- Pool Features: None
- Security Features: Other
- Basement: Finished with Walk-Out, Separate Entrance
- Tax Legal Description: PCL 1-1, SEC 65M2065 ; LT 1, PL 65M2065 , S/T LT342596 ; S/T LT135726 MARKHAM
- Tax Amount: 11486.21
Features
- B/I Dishwasher
- B/I Microwave
- B/I oven
- Blinds
- Cable TV Included
- Cooktop
- Fenced Yard
- Fireplace
- fridge in basement
- Fridge in Main Flr Laundry Room
- Garage
- Heat Included
- light fixtures
- Park
- Ravine
- s/s fridge
- School
- Sewer
- washer & dryer
- Washer & Dryer In Basement]
Details
**Ravine Lot** Walk-out Basement with In-Law Suite** Approx 5257 of Living Space** 4+3 Bedrooms, 6 Washrooms ** Extra Wide Interlock Driveway to fit 6 Cars** 2 Storey Foyer w/ Skylight for Lots of Natural Light **Renovated Gourmet Kitchen with Granite Counters, Stainless Steel Appliances Overlooking Ravine** Main Floor Den with its own 2 pc Bath **Spa Like Room with Hot Tub, Sauna and Shower** West Facing Backyard ** Located near top-rated schools including Bayview Glen PS, St. Robert HS, Thornlea SS ** OPEN HOUSE SATURDAY 2-4 P.M.**
- ID: 11464222
- Published: July 18, 2025
- Last Update: July 18, 2025
- Views: 1











































