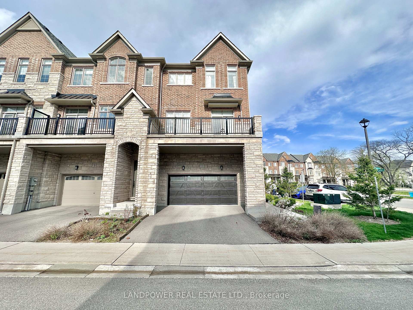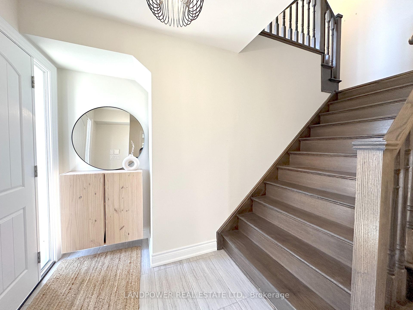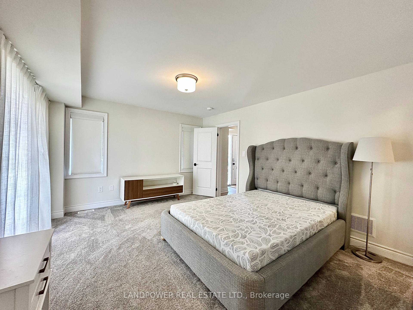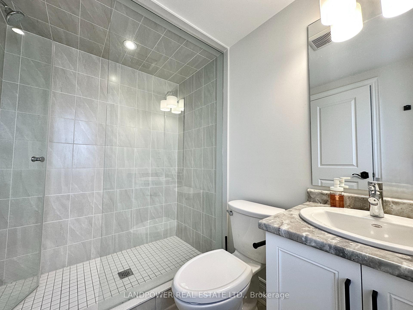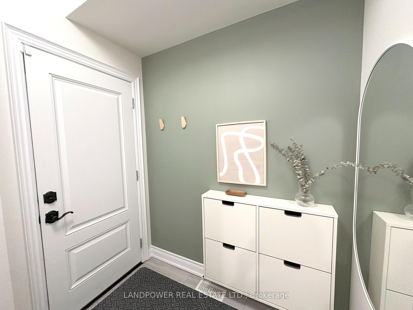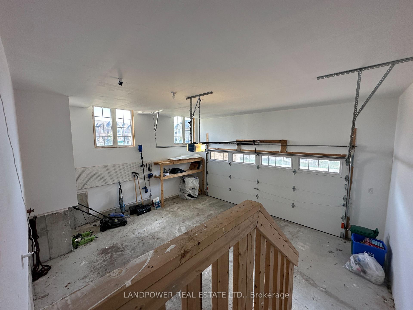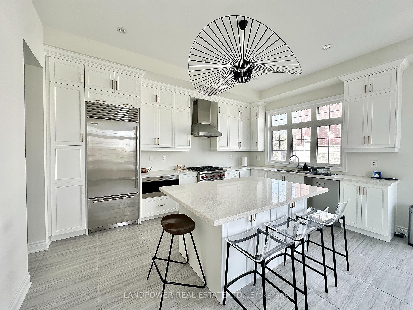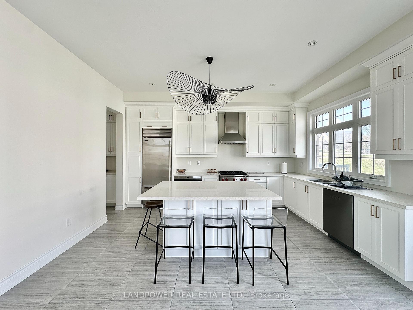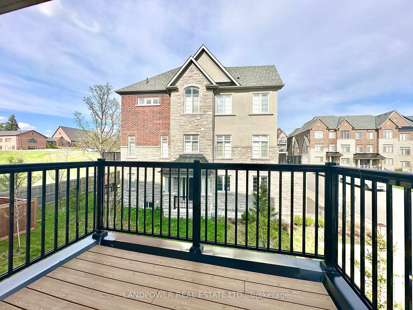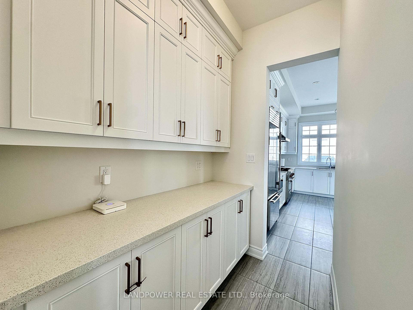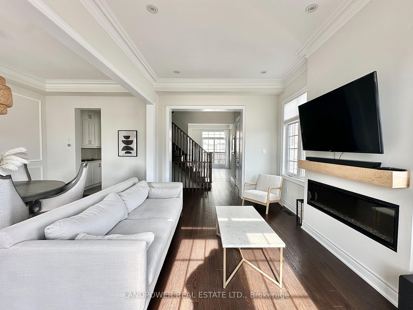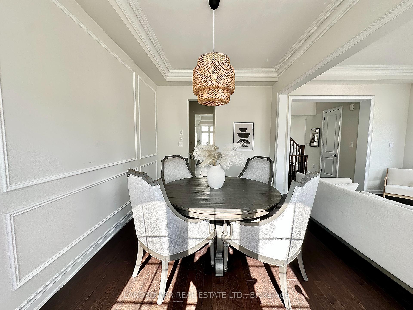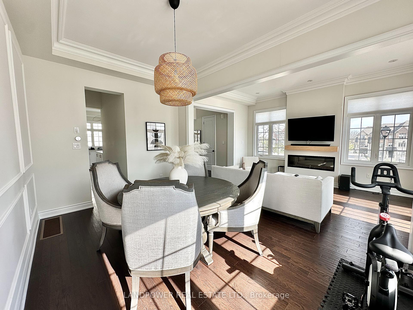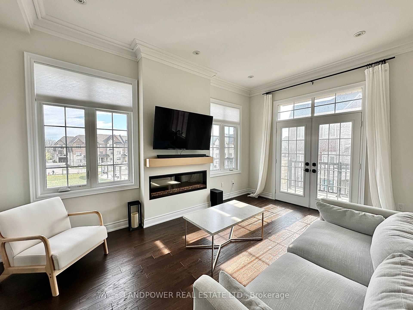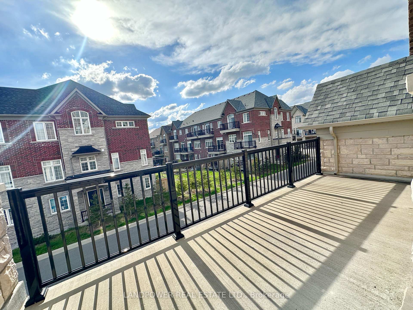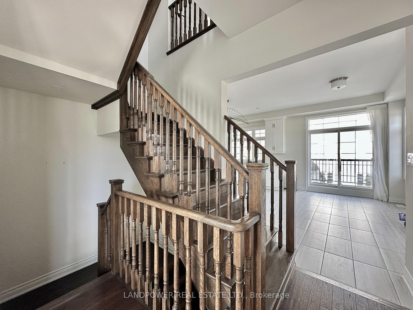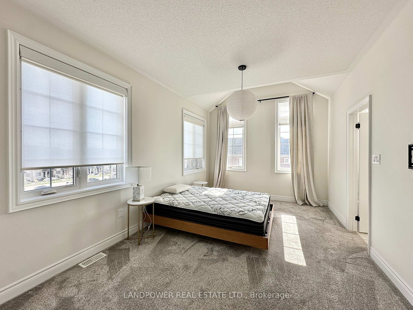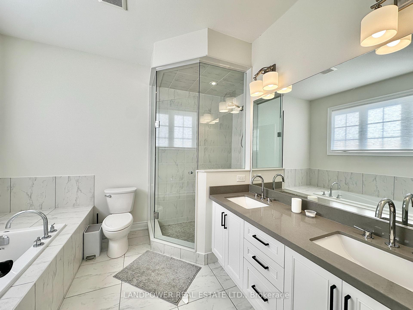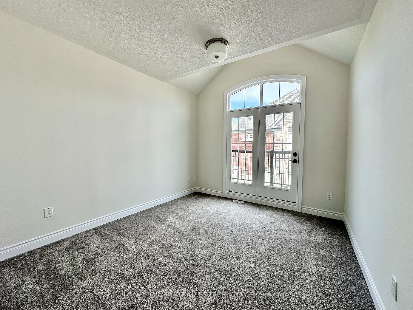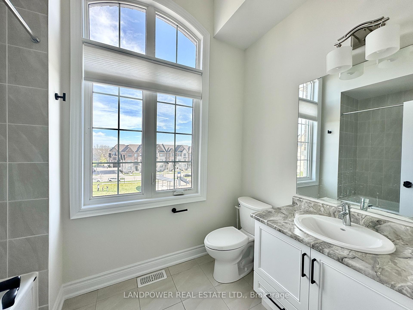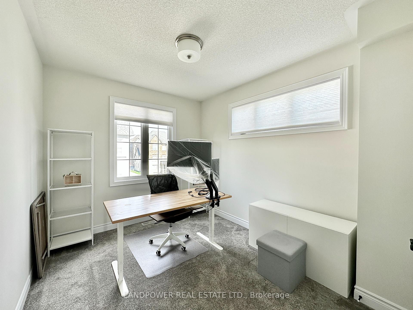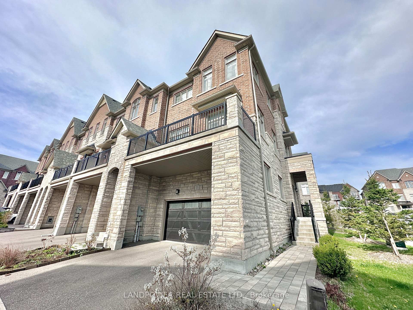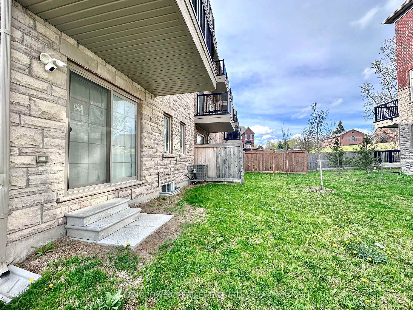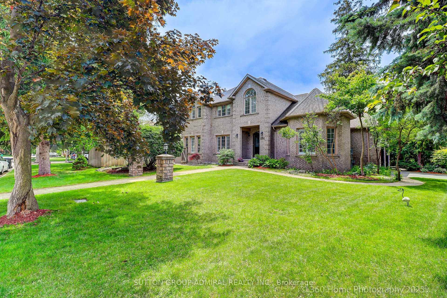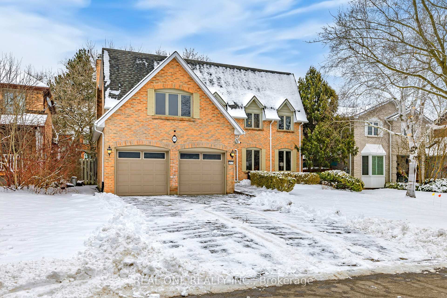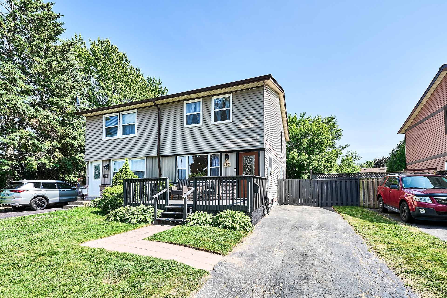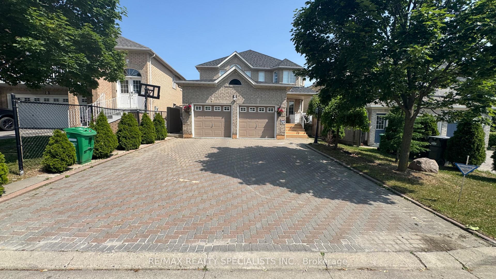1 Beaufort Way, Markham, ON L6C 0Y7 N12228052
- Property type: Residential Freehold
- Offer type: For Lease
- City: Markham
- Zip Code: L6C 0Y7
- Neighborhood: Beaufort Way
- Street: Beaufort
- Bedrooms: 4
- Bathrooms: 4
- Property size: 2000-2500 ft²
- Garage type: Built-In
- Parking: 4
- Heating: Forced Air
- Cooling: Central Air
- Heat Source: Gas
- Furnished: Furnished
- Kitchens: 1
- Family Room: 1
- Property Features: Golf, Library, Park, Public Transit, School
- Water: Municipal
- Construction Materials: Brick, Stone
- Parking Spaces: 2
- ParkingFeatures: Private Double
- Private Entrance: 1
- Sewer: Sewer
- Special Designation: Unknown
- Roof: Asphalt Shingle
- Washrooms Type1Pcs: 2
- Washrooms Type3Pcs: 4
- Washrooms Type4Pcs: 4
- Washrooms Type1Level: Main
- Washrooms Type2Level: Second
- Washrooms Type3Level: Second
- Washrooms Type4Level: Ground
- WashroomsType1: 1
- WashroomsType2: 1
- WashroomsType3: 1
- WashroomsType4: 1
- Property Subtype: Att/Row/Townhouse
- Pool Features: None
- Laundry Features: In Basement
- Basement: Unfinished
Features
- B/I Dishwasher
- Fireplace
- Furnished
- Garage
- Golf
- Heat Included
- High-End B/I Appliances: Sub-Zero 36" B/I Panel Fridge
- Library
- Park
- Public Transit
- School
- Sewer
- Sirius 36" Chimney Hood-Fan. Washer & Dryer. All Electrical Light Fixtures and All Window Coverings. (Please Inquire for Furniture List) *Furnitures can be removed*
- Wolf 36' Gas Range
- Wolf Drawer Microwave
Details
Luxury Double Garage END UNIT Townhome in Prestigious Angus Glen Community Built by Kylemore Homes! This 4-bedroom Aesthetic Home has a beautiful layout flooded with Natural Sunlight! 10′ Ceilings On Main Level, 9′ Ceilings On 3rd Level. Hardwood Flooring Throughout. Open Concept Kitchen With High-End Appliances. Modern Kitchen with Lots Of Built-In Pantry and Walk-out to Terrace. Family Room with Fireplace and Walk-Out To Large Terrace. Large Primary Bedroom With Walk-In Closet & 5-Pc Ensuite Washroom. 4th Bedroom/In-Law Suite with 3-Pc Ensuite and Walk-In Closet. Walk To Village Grocer, Minutes To Amenities! Close To Golf Course, Restaurants, Shops and more! Top Ranking Pierre Trudeau High School, Unionville Montessori.
- ID: 8164145
- Published: June 18, 2025
- Last Update: June 18, 2025
- Views: 1


