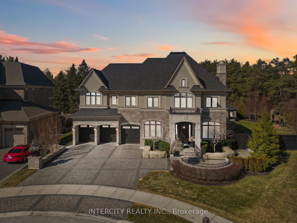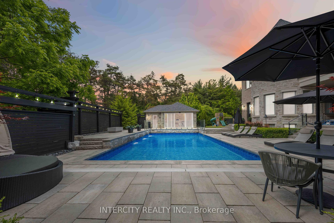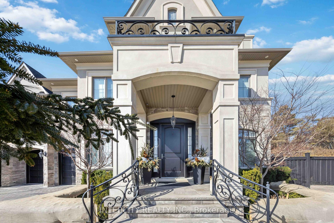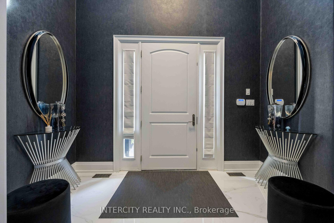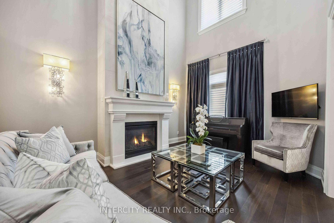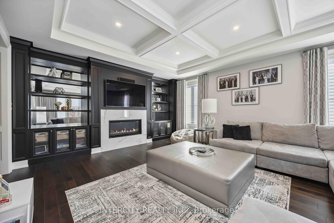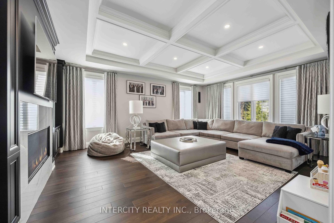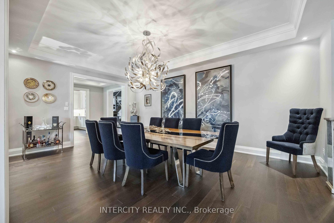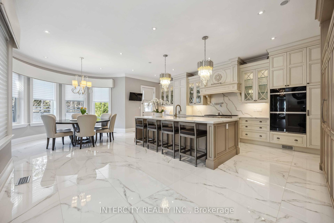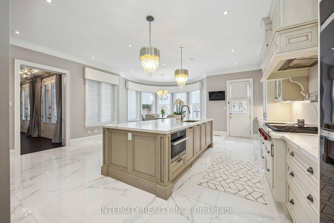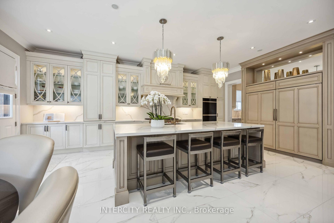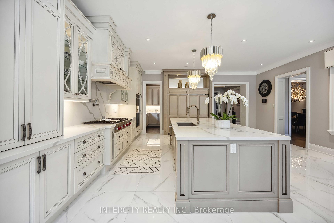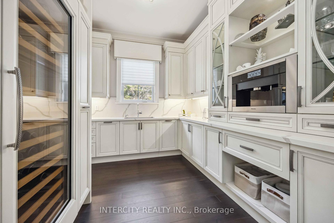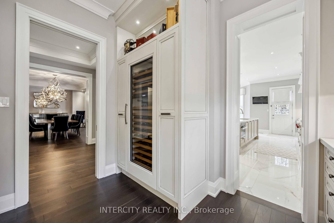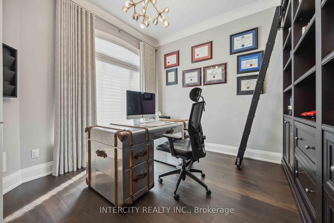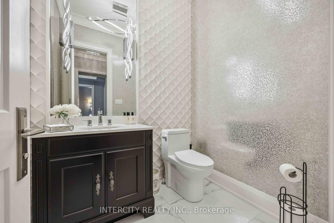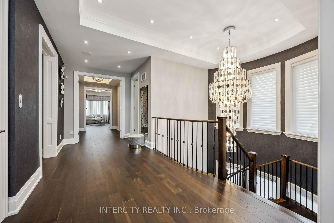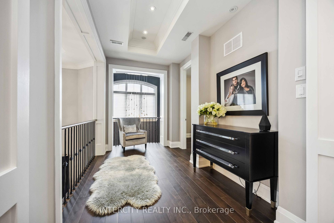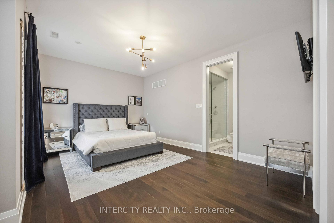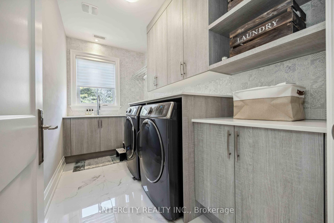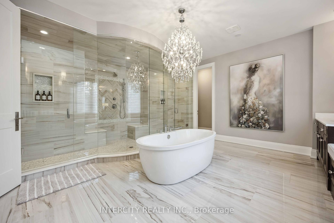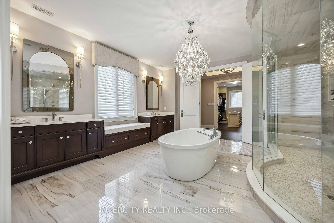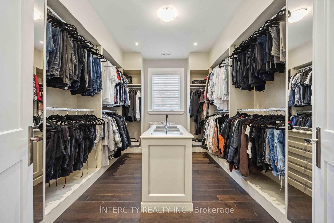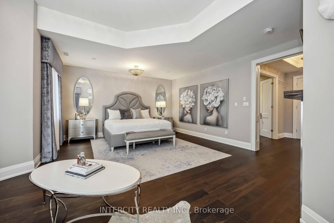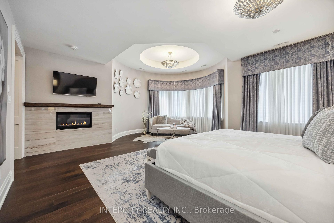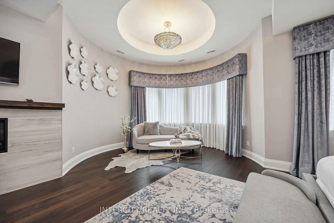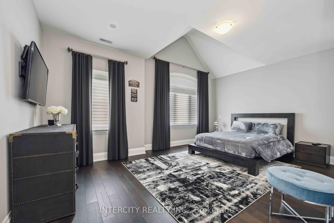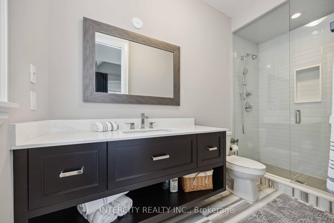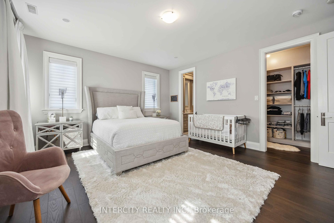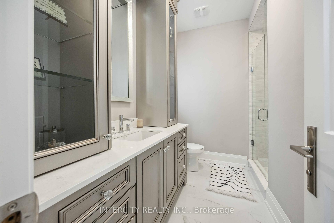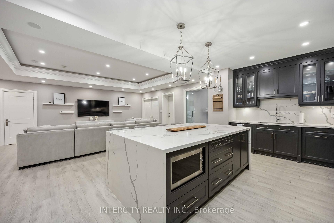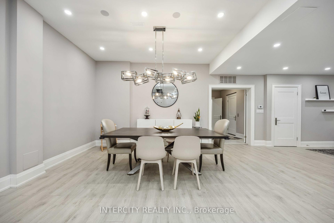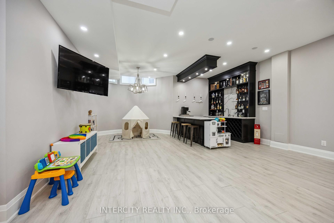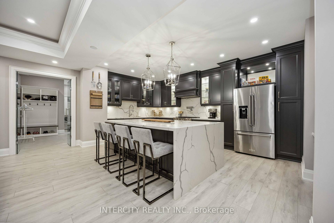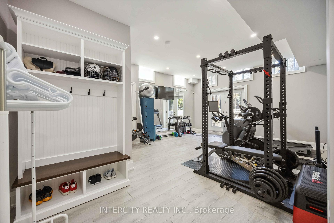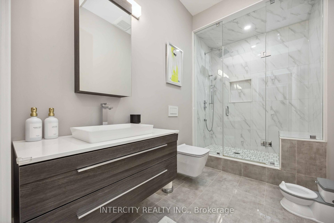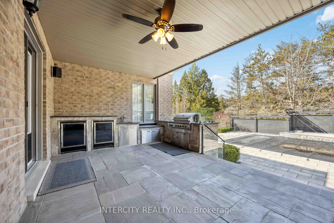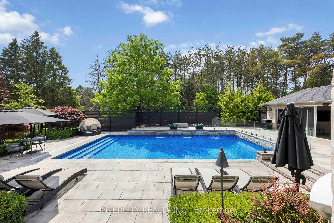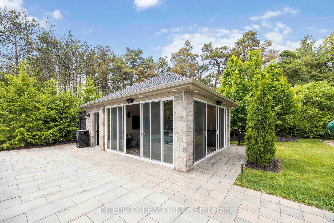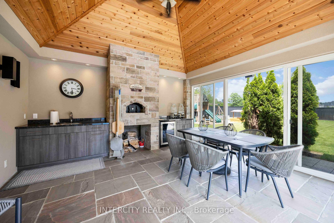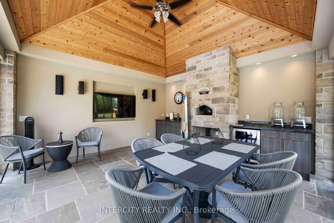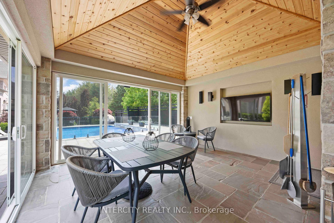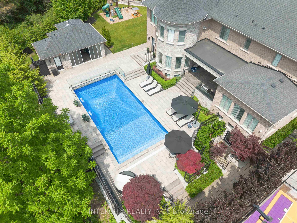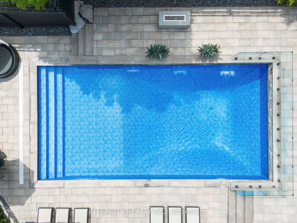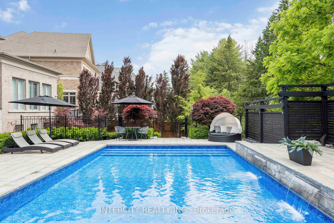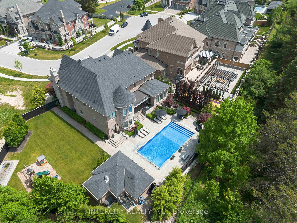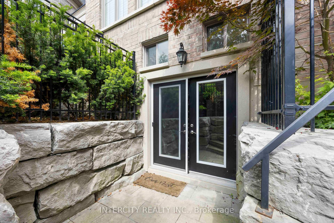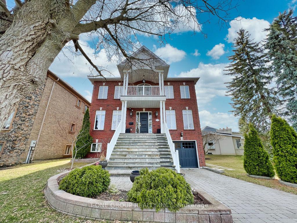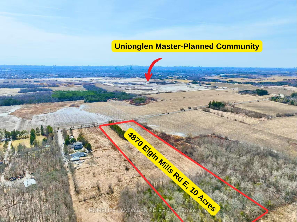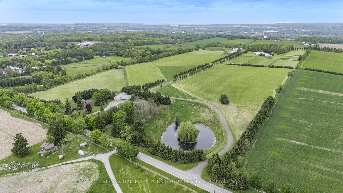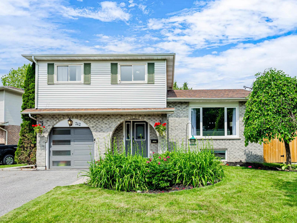60 James Stokes Court, King, ON L7B 0M8 N12034412
- Property type: Residential Freehold
- Offer type: For Sale
- City: King
- Zip Code: L7B 0M8
- Neighborhood: James Stokes Court
- Street: James Stokes
- Bedrooms: 5
- Bathrooms: 8
- Property size: 5000 + ft²
- Lot size: 19685.43 ft²
- Garage type: Built-In
- Parking: 9
- Heating: Forced Air
- Cooling: Central Air
- Fireplace: 3
- Heat Source: Gas
- Kitchens: 2
- Family Room: 1
- Exterior Features: Built-In-BBQ, Landscaped, Landscape Lighting, Lawn Sprinkler System, Patio, Paved Yard, Privacy, Porch Enclosed, Recreational Area
- Property Features: Cul de Sac/Dead End, Golf, Public Transit, Ravine, School, Wooded/Treed
- Water: Municipal
- Lot Width: 80
- Lot Depth: 133
- Construction Materials: Stone, Stucco (Plaster)
- Parking Spaces: 6
- ParkingFeatures: Private
- Sewer: Sewer
- Special Designation: Unknown
- Roof: Asphalt Shingle
- Washrooms Type1Pcs: 2
- Washrooms Type3Pcs: 3
- Washrooms Type4Pcs: 2
- Washrooms Type5Pcs: 3
- Washrooms Type1Level: Ground
- Washrooms Type2Level: Second
- Washrooms Type3Level: Second
- Washrooms Type4Level: Basement
- Washrooms Type5Level: Basement
- WashroomsType1: 2
- WashroomsType2: 1
- WashroomsType3: 3
- WashroomsType4: 1
- WashroomsType5: 1
- Property Subtype: Detached
- Tax Year: 2024
- Pool Features: Outdoor, Salt
- Security Features: Alarm System, Carbon Monoxide Detectors, Monitored, Smoke Detector
- Fireplace Features: Electric, Natural Gas
- Basement: Finished, Walk-Up
- Accessibility Features: Elevator
- Tax Legal Description: Lot 13, Plan 65M4456 Subject to an Easement for entry as in YR261017 Township of King
- Tax Amount: 22239.7
Features
- 12 Tv's with Remotes
- 2 Built-In Beverage Fridge's & 1 Built-in D-36" Gas BBQ DCS by Fisher Paykel on Patio
- 2 Sets of Samsung Washer+ Dryer
- 24" Built-in Miele Dishwasher
- 36" Stainless Steel KitchenAid Fridge/Freezer
- 36" Stainless Steel KitchenAid Slide-in 6 Burner Gas Range & 36" Electric Oven
- All Appliances: 5' Built-in Column Sub Zero Fridge & Subzero Freezer
- all Pool Equipment. See Detailed Feature Sheet Attached.
- All Window Coverings
- Built-in Miele Coffee Machine
- Built-in Miele Steam Oven
- Built-in Subzero Wine Fridge
- Built-in Wolf Double Wall Ovens
- CentralVacuum
- Cul de Sac/Dead End
- Custom Forno Bravo Premio 2G100 Pizza Oven. Built-in Elevator with access to Basement
- Elevator
- Fireplace
- Garage
- Golf
- Heat Included
- Main and 2nd Floor. All Electronic Light Fixtures
- Pot Filler & 24" Built-in KitchenAid Dishwasher
- Public Transit
- Ravine
- School
- Sewer
- stainless steel microwave
- Wolf 48" Sealed 6 Burner Built-in Rangetop
- Wooded/Treed
Details
Welcome to 60 James Stokes Crt, a luxurious estate nestled in the heart of King City’s most coveted neighbourhood. This stunning residence, situated on one of the largest and most private ravine lots in the Kingsview Manors community, spans approximately 10,000sqft. of meticulously finished living space. This expansive home offers unparalleled quality, craftsmanship and care T/O, boasting premium hardwood, exquisite millwork, custom casings, plaster mouldings and a 3 level Built-in Elevator. The gourmet chef’s kitchen is equipped with top-of-the-line Subzero, Wolf, and Miele appliances, including a 48″ Wolf gas range, built-in double wall ovens, and a Miele steam oven. A dedicated servery with built-in Miele coffee machine & Subzero wine fridge adds to the convenience and elegance of this home. The spacious living and family rooms offer two distinct areas of comfort, with a gas fireplace in the living and electric fireplace in the family room. The opulent primary suite is a true retreat, complete with a massive custom walk-in closet, a gas fireplace, and a spa-like 5-piece ensuite featuring a stand-alone soaker tub, double vanity, and an expansive Spa shower. Three additional generously sized bedrooms on the upper level, all with custom closet organizers, ensure’s ample space for family and guests. The fully finished basement with 10′ ceilings includes a custom kitchen, wet bar, home gym, cold cellar, laundry room, dining area, family room, 3-pc bath, 2-pc powder room, and a walk-up to the backyard as well as to the garage—ideal for live-in in-law or nanny accommodation. Outside, the property is an entertainer’s dream. A 20′ x 40′ saltwater pool, outdoor kitchen, cabana with vaulted cedar ceiling and custom built-in wood burning pizza oven, and a children’s playground to complete the outdoor oasis. A heated triple-car garage with custom cabinetry, heated & epoxy flooring. With a wealth of modern amenities, this property is an exquisite tribute to King City luxury.
- ID: 8779123
- Published: June 23, 2025
- Last Update: June 23, 2025
- Views: 1

