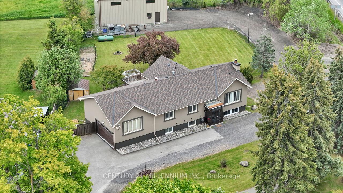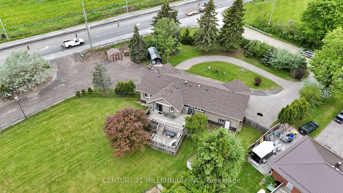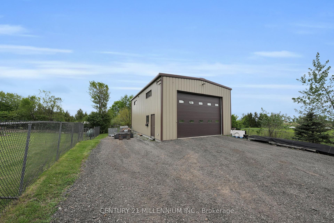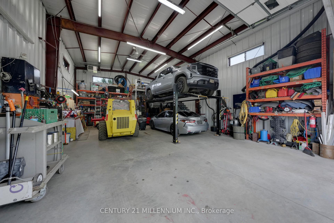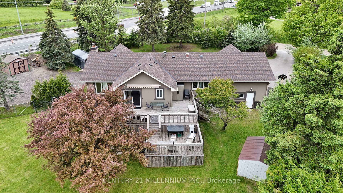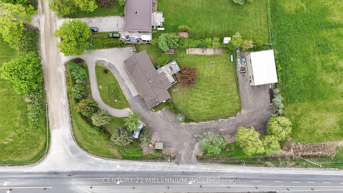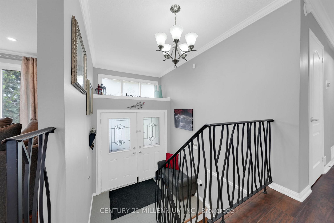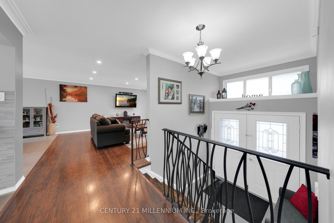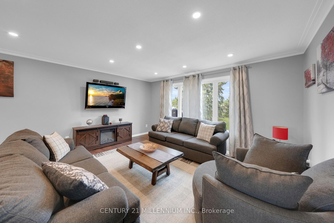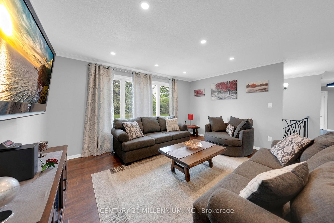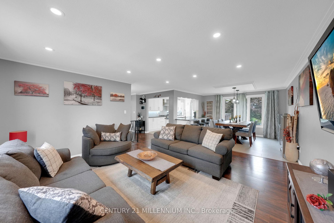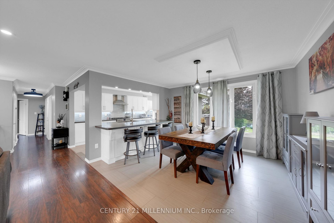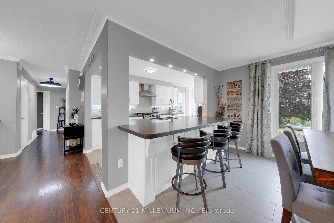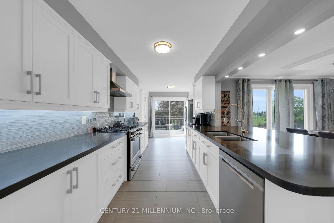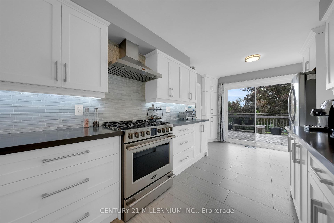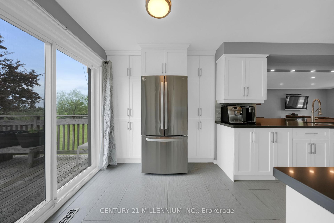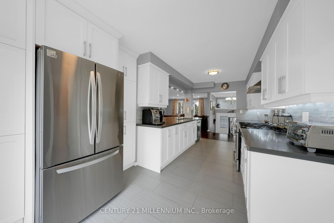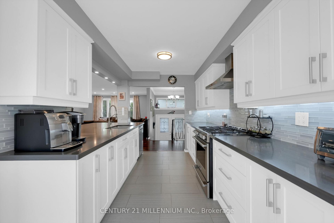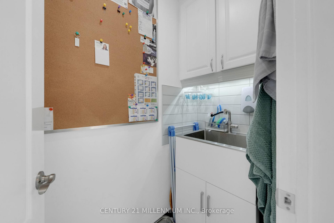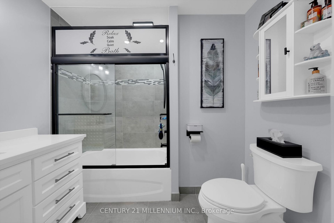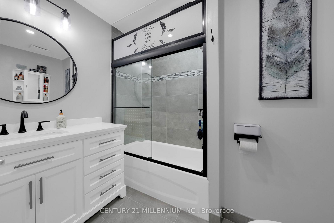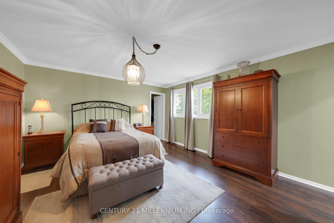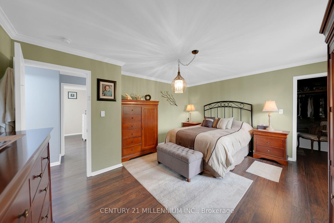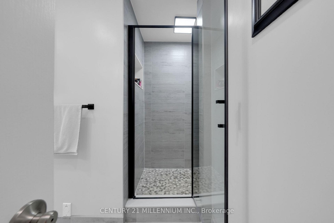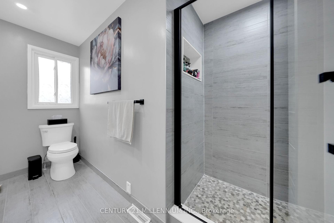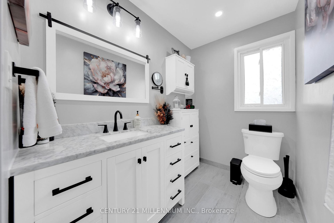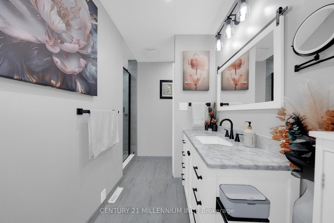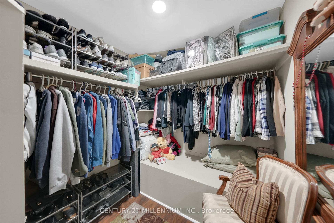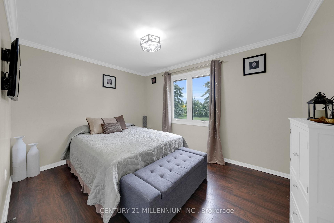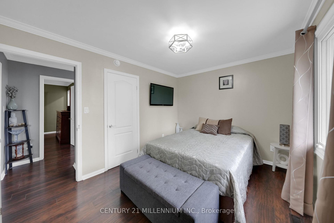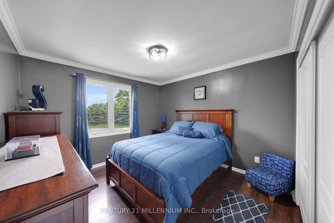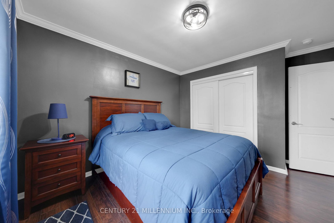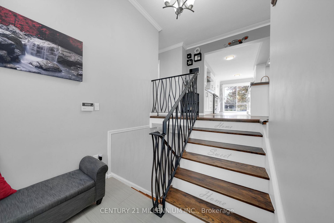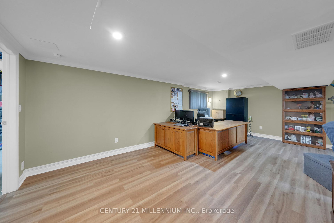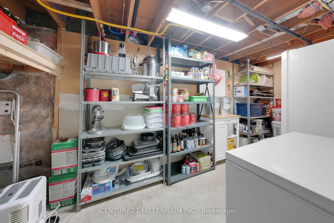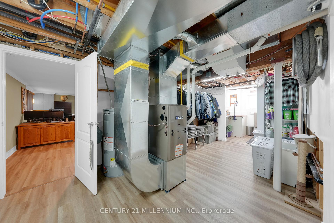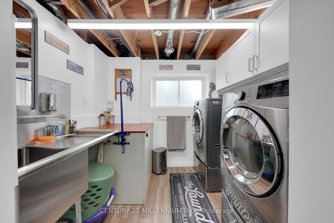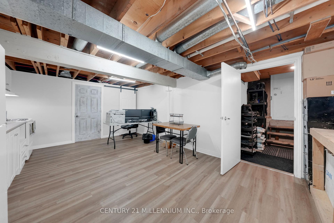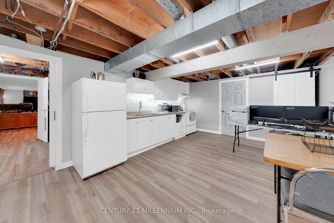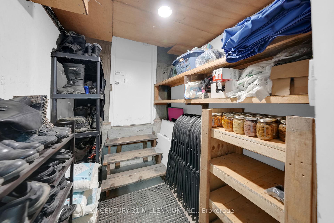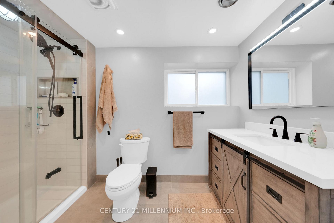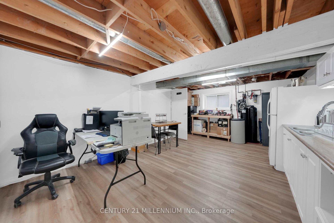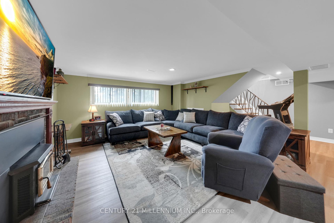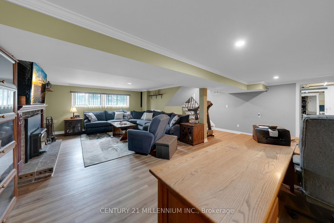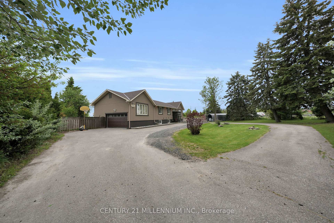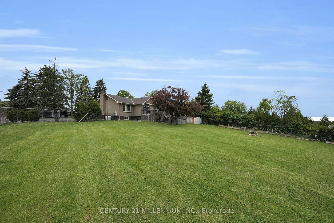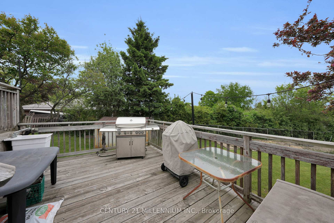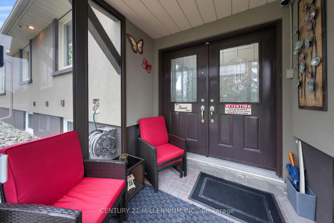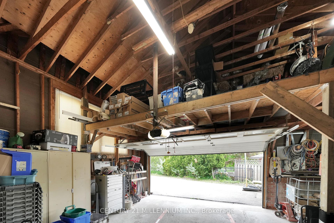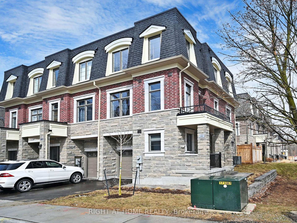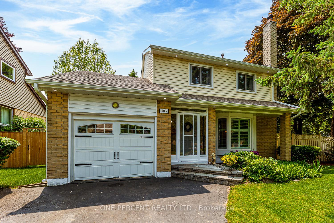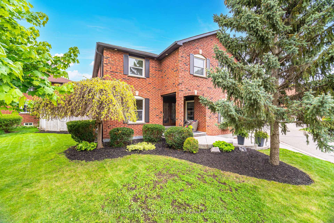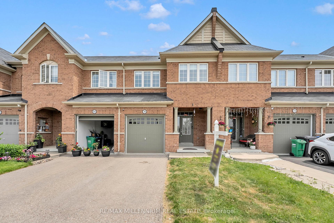5995 17th SideRoad, King, ON L0G 1T0 N12188837
- Property type: Residential Freehold
- Offer type: For Sale
- City: King
- Zip Code: L0G 1T0
- Neighborhood: 17th Side Road
- Street: 17th
- Bedrooms: 3
- Bathrooms: 3
- Property size: 1500-2000 ft²
- Lot size: 38772 ft²
- Garage type: Attached
- Parking: 12.5
- Heating: Forced Air
- Cooling: Central Air
- Fireplace: 1
- Heat Source: Propane
- Kitchens: 2
- Telephone: Available
- Exterior Features: Awnings, Deck, Privacy, Porch Enclosed
- Property Features: Clear View, Fenced Yard, Level, School Bus Route
- Water: Well
- Lot Width: 148
- Lot Depth: 260
- Construction Materials: Stucco (Plaster)
- Parking Spaces: 12
- ParkingFeatures: Circular Drive
- Lot Irregularities: APPROX 1 ACRE LOT
- Sewer: Septic
- Parcel Of TiedLand: No
- Special Designation: Unknown
- Zoning: ORC
- Roof: Asphalt Shingle
- Washrooms Type1Pcs: 3
- Washrooms Type3Pcs: 3
- Washrooms Type1Level: Main
- Washrooms Type2Level: Main
- Washrooms Type3Level: Main
- WashroomsType1: 1
- WashroomsType2: 1
- WashroomsType3: 1
- Property Subtype: Detached
- Tax Year: 2024
- Pool Features: None
- Security Features: Carbon Monoxide Detectors, Smoke Detector
- Fireplace Features: Rec Room, Wood Stove
- Basement: Finished
- WaterSupplyTypes: Drilled Well
- Tax Legal Description: PT W1/2 LT 20 CON 8 KING AS IN R206320 ; TOWNSHIP OF KING
- Tax Amount: 6913.98
Features
- 300 lbs Safe plus more review feature sheet
- Cable TV Included
- Car Lift
- CentralVacuum
- Clear View
- Elf's
- Fenced Yard
- Fireplace
- Garage
- Generac Generator
- Heat Included
- HWTx2 owned
- Level
- Review the attached feature sheet to learn more. All kitchen appliances
- School Bus Route
- Sewer
- Water Softener (Owned)
- window coverings and rods
Details
Welcome to 5995 17 Sideroad, King Where Elegance Meets Functionality. Nestled in the heart of King, this meticulously upgraded home offers a perfect blend of modern comfort and timeless charm. Featuring 3 generously sized bedrooms and 3 newly renovated bathrooms, every detail of this home has been thoughtfully curated. The updated gourmet kitchen boasts premium finishes, plenty of cupboard space and seamlessly opens to a walkout deck, providing the ideal setting for outdoor dining and serene views of the private lush backyard. The main floor offers the convenience of a cleverly designed laundry chute leading to the lower-level laundry room. Downstairs, the fully finished basement impresses with a spacious recreation area and a second, full kitchen perfect for entertaining or multigenerational living. Car enthusiasts & hobbyists will be drawn to the remarkable 1,320 sq. ft. heated workshop, complete with a car lift a rare offering in this sought-after area. A double-entrance circular driveway and attached garage ensure ample parking and a grand first impression. Conveniently located near HWY 27 and minutes to HWY 400. A truly exceptional property offering lifestyle, space, and versatility – welcome home.
- ID: 8122942
- Published: June 17, 2025
- Last Update: June 17, 2025
- Views: 1

