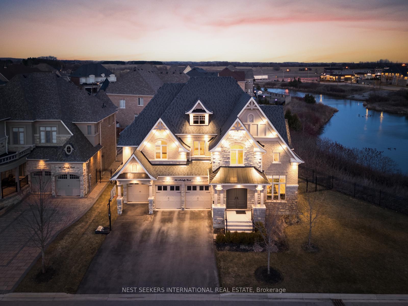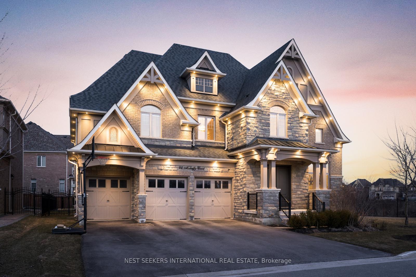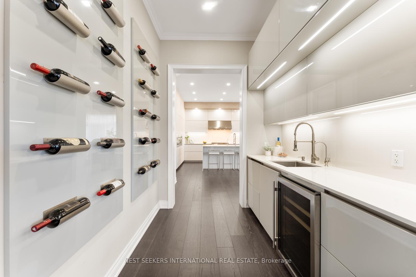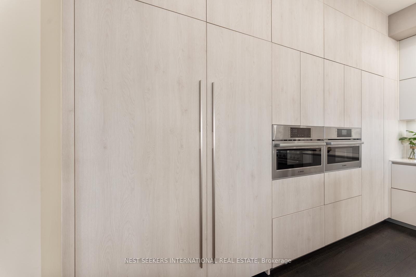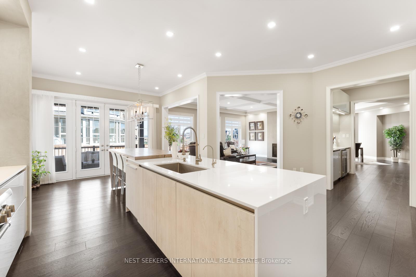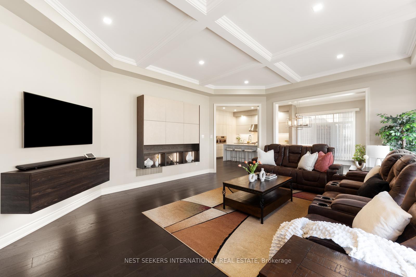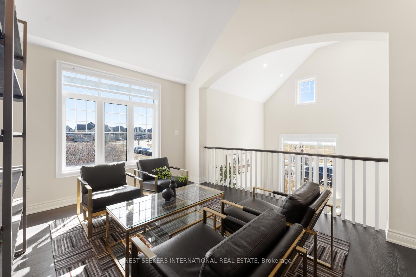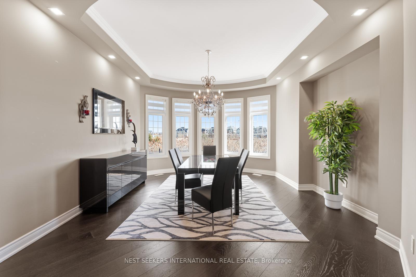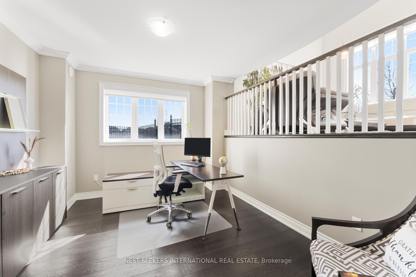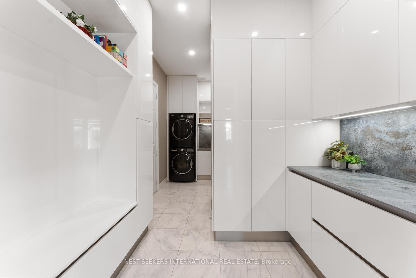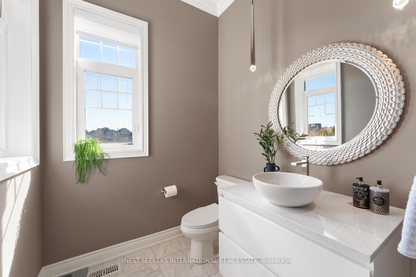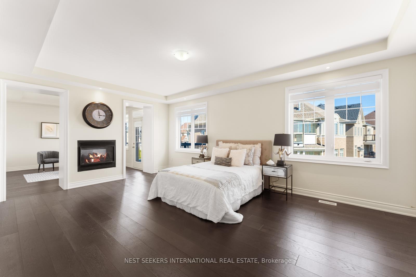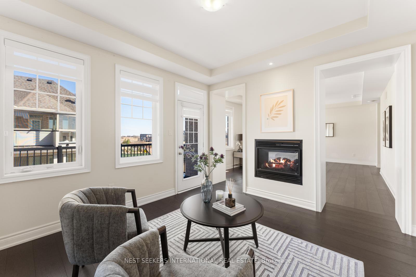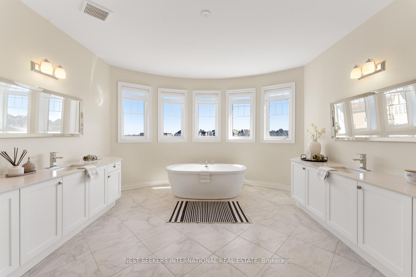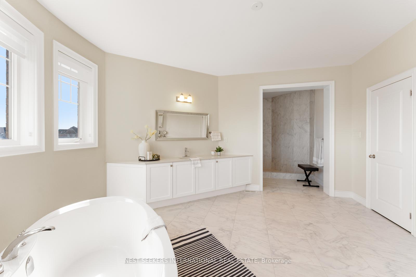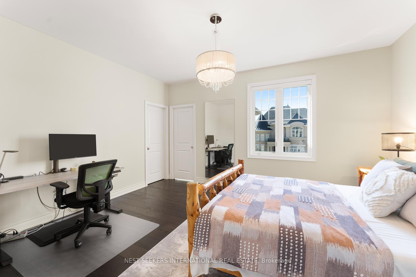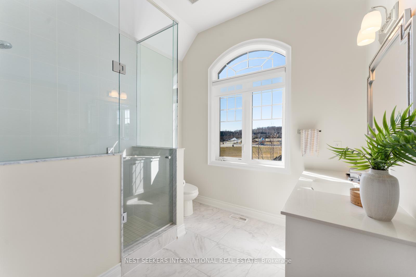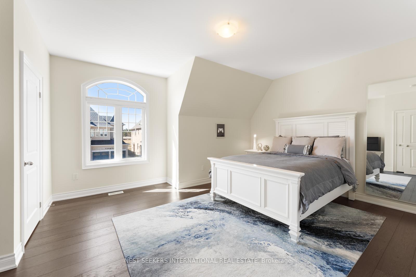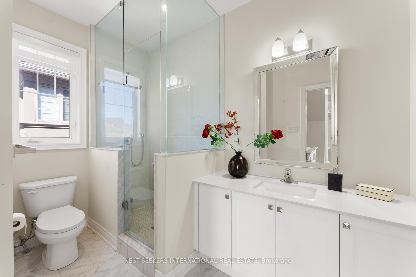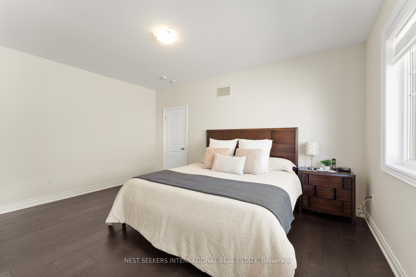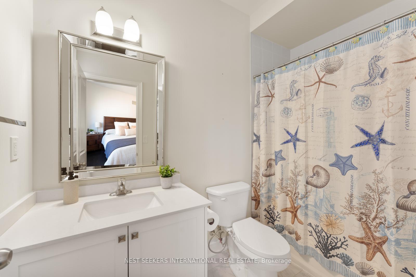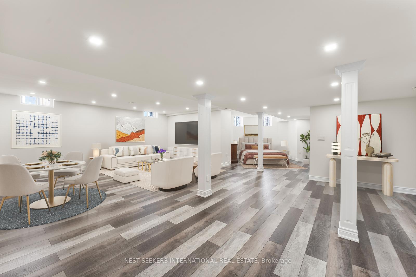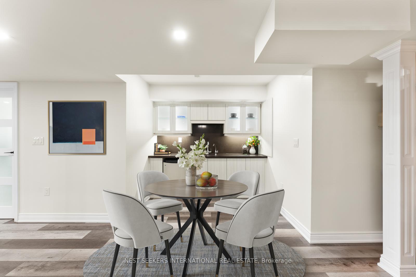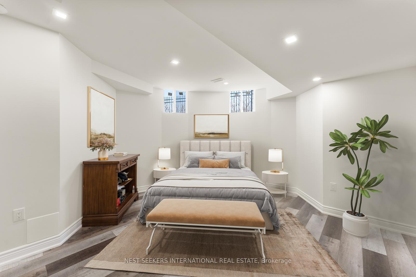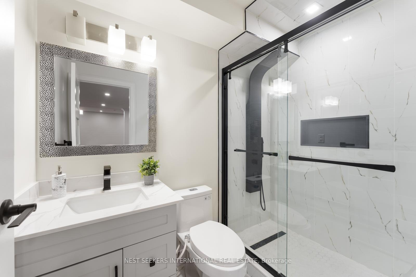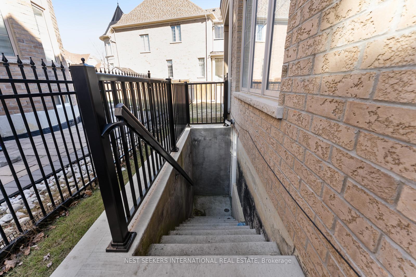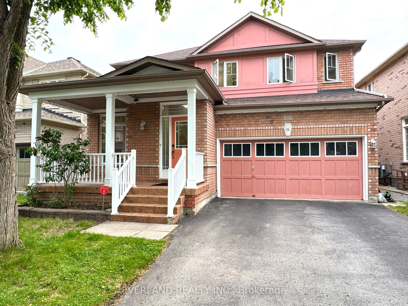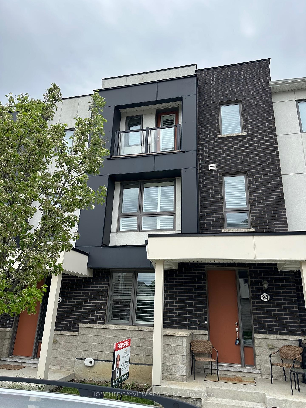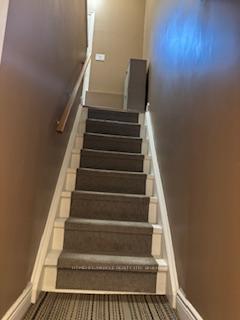44 Mahaffy Court, King, ON L7B 0N8 N12192212
- Property type: Residential Freehold
- Offer type: For Sale
- City: King
- Zip Code: L7B 0N8
- Neighborhood: Mahaffy Court
- Street: Mahaffy
- Bedrooms: 5
- Bathrooms: 6
- Property size: 5000 + ft²
- Garage type: Built-In
- Parking: 9
- Heating: Forced Air
- Cooling: Central Air
- Heat Source: Gas
- Kitchens: 2
- Family Room: 1
- Property Features: Fenced Yard, Lake/Pond
- Water: Municipal
- Lot Width: 112.04
- Lot Depth: 132.18
- Construction Materials: Brick, Stone
- Parking Spaces: 6
- ParkingFeatures: Private
- Lot Irregularities: 115FT North Side, 56FT Wide at Rear
- Sewer: Sewer
- Special Designation: Unknown
- Roof: Asphalt Shingle
- Washrooms Type1Pcs: 5
- Washrooms Type3Pcs: 3
- Washrooms Type4Pcs: 2
- Washrooms Type5Pcs: 3
- Washrooms Type1Level: Second
- Washrooms Type2Level: Second
- Washrooms Type3Level: Second
- Washrooms Type4Level: Main
- Washrooms Type5Level: Basement
- WashroomsType1: 1
- WashroomsType2: 1
- WashroomsType3: 2
- WashroomsType4: 1
- WashroomsType5: 1
- Property Subtype: Detached
- Tax Year: 2024
- Pool Features: None
- Basement: Finished, Separate Entrance
- Tax Legal Description: Lot 207, Plan 65M4448 Subject To An Easement
- Tax Amount: 11000
Features
- All Electrical Light Fixtures.
- B/I Bosch Dishwasher
- B/I Bosch Speed Oven/Steam
- B/I TV Wall Unit
- Best Lot In The Area & Upgraded Top To Bottom! B/I Thermador Fridge/Freezer
- beverage fridge)
- Custom B/I Closet
- Fenced Yard
- Fireplace
- Garage
- Heat Included
- Lake/Pond
- Office Unit. **Professionally Finished Basement with Separate Entrance**
- S/S Gas Range
- S/S Hood Fan
- Sewer
- washer & dryer
Details
A rare opportunity to own a stunning luxury home on one of Nobleton’s most coveted and quiet streets. Nestled in a prestigious cul-de-sac, this exquisite residence sits on a premium 112 ft frontage lot with picturesque pond views, offering an unparalleled blend of elegance, space, and tranquility. Designed with an award-winning floor plan, this home boasts four spacious bedrooms, each with its own private ensuite, ensuring comfort and privacy for every member of the family. The three-car wide garage provides ample parking and storage. Step inside to be greeted by soaring 19-ft ceilings in the separate living room, creating a breathtaking sense of grandeur. The dining area is perfectly positioned to take in serene views of the pond, making every meal an experience. At the heart of the home is a custom-designed Italian kitchen, meticulously crafted with Thermador built-in wall ovens, an oversized paneled fridge & freezer, and an elegant servery with a built-in beverage fridge and cooling paneled fridge drawer. Custom built-in cabinetry is seamlessly integrated throughout the main floor, including the family room, office, laundry room, and closets, offering both style and functionality. The professionally finished basement with a separate entrance adds incredible versatility, featuring a kitchen, a potential 5th bedroom, and a 3-piece bath, ideal for extended family or an in-law suite. This exceptional home offers luxury, privacy, and breathtaking views in a prime Nobleton location. Don’t miss this rare opportunity to own in the prestigious Gates of Nobleton.
- ID: 9349904
- Published: June 29, 2025
- Last Update: June 29, 2025
- Views: 3

