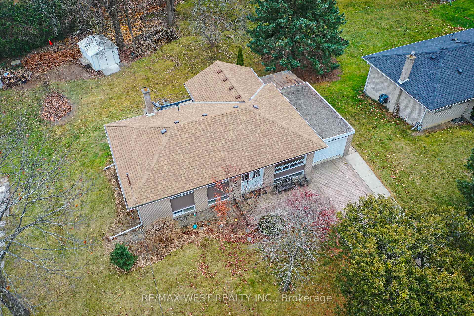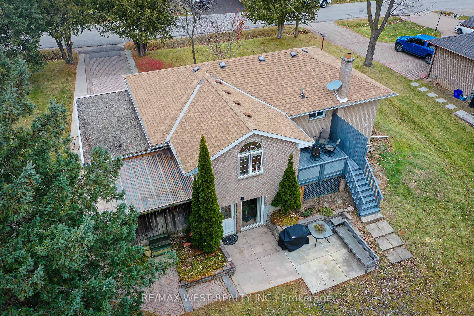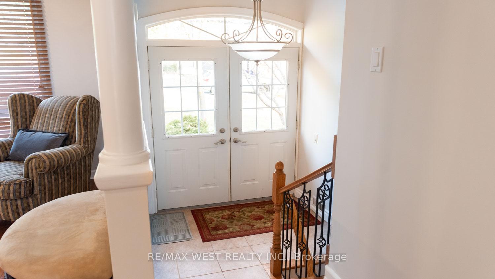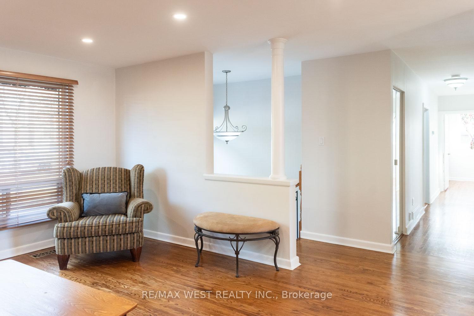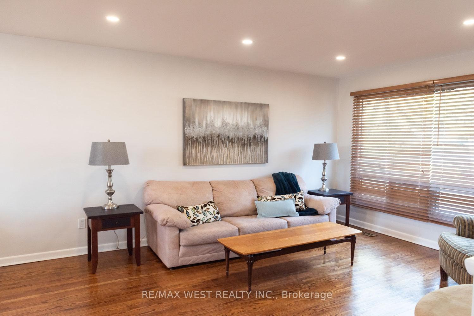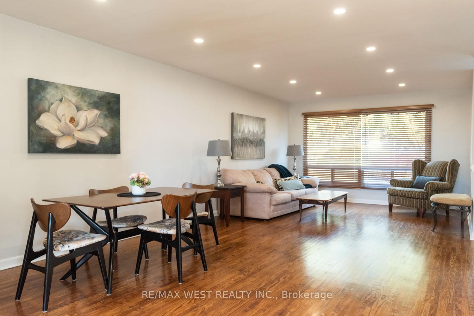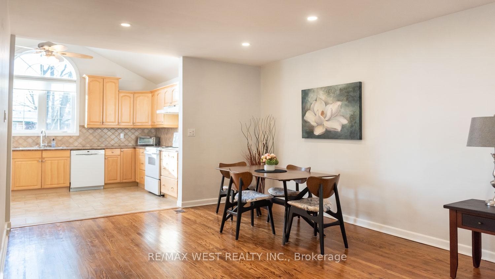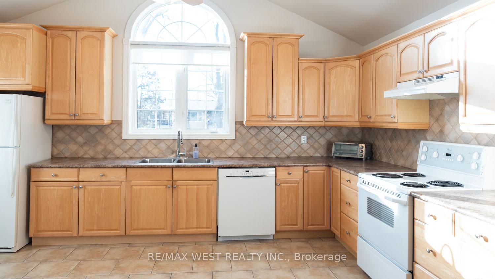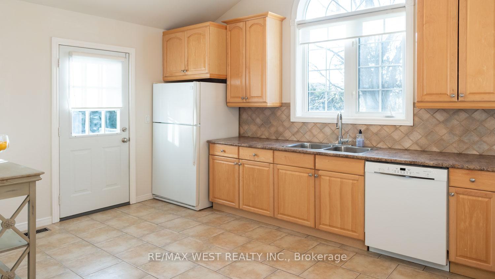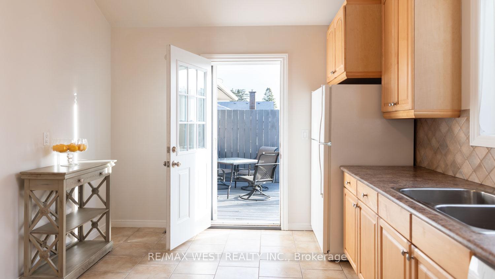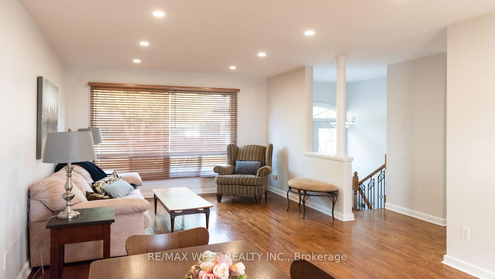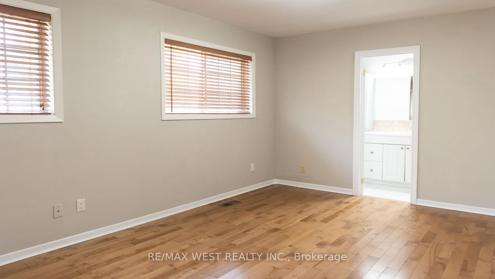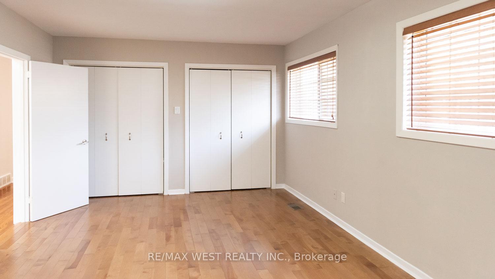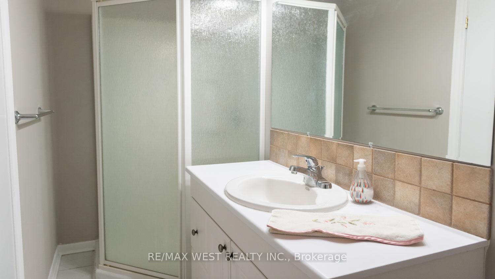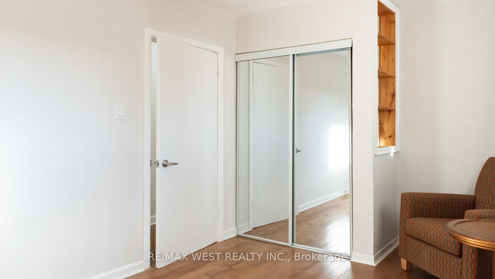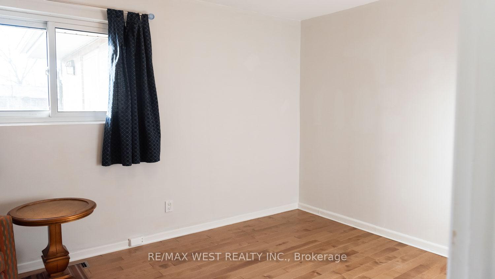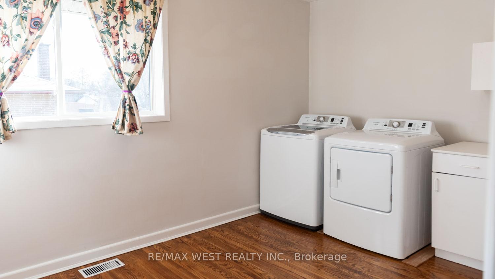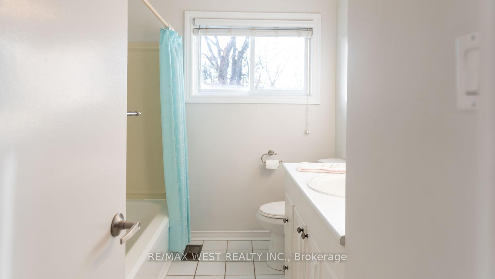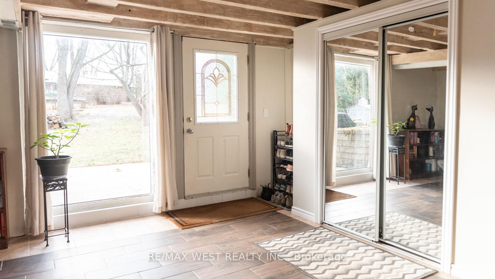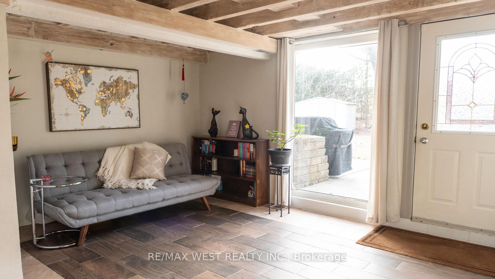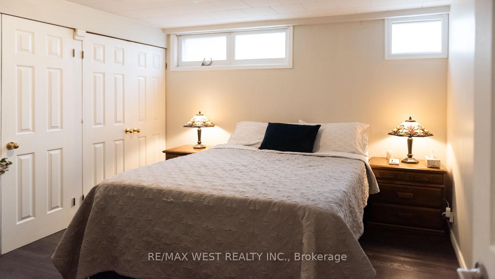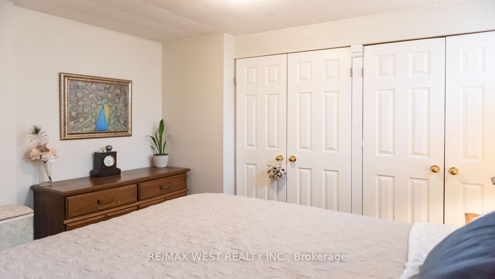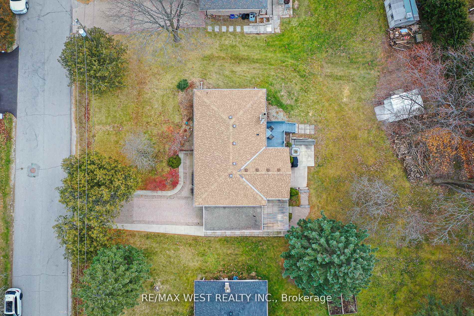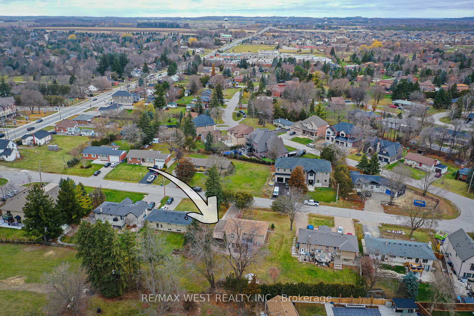25 Norman Avenue, King, ON L0G 1N0 N12063800
- Property type: Residential Freehold
- Offer type: For Sale
- City: King
- Zip Code: L0G 1N0
- Neighborhood: Norman Avenue
- Street: Norman
- Bedrooms: 5
- Bathrooms: 3
- Property size: 700-1100 ft²
- Garage type: Attached
- Parking: 5
- Heating: Forced Air
- Cooling: Central Air
- Heat Source: Gas
- Kitchens: 2
- Property Features: Rec./Commun.Centre, School Bus Route, Library
- Water: Municipal
- Lot Width: 80
- Lot Depth: 138
- Construction Materials: Brick
- Parking Spaces: 4
- ParkingFeatures: Private Double
- Lot Irregularities: 80\'x 138.23\'x 81.33\'x 151.92\'
- Sewer: Sewer
- Special Designation: Unknown
- Roof: Asphalt Shingle
- Washrooms Type1Pcs: 4
- Washrooms Type3Pcs: 4
- Washrooms Type1Level: Main
- Washrooms Type2Level: Main
- Washrooms Type3Level: Lower
- WashroomsType1: 1
- WashroomsType2: 1
- WashroomsType3: 1
- Property Subtype: Detached
- Tax Year: 2024
- Pool Features: None
- Basement: Finished with Walk-Out, Apartment
- Tax Legal Description: PT LT 13 PL 457 KING; PT LT 14 PL 457 KING AS IN R119428 ; S/T A21494A,A22610A KING. TOWNSHIP OF KING
- Tax Amount: 7191.25
Features
- All Window Coverings & Blinds.
- As is: All Light Fixtures
- Bsmt Appl: (White D/W & Micro
- D/W
- Dryer
- Furnace Heat Exchanger (2023)
- Garage
- garage door 2023.
- Heat Included
- Hoodfan
- Hot Water Tank(2021-owned)
- Library
- Main Floor Appl: (White Fridge
- Rec./Commun.Centre
- S/S Stove & Hoodfan
- School Bus Route
- Sewer
- Shingles (2018)
- Stove
- Washer
Details
Nobleton Walkout Bungalow Located In the Area of Multi-Million Dollar New Homes* Build Your Dream Home on this 80′ x 136′ property with no conservation restrictions* Great for Downsizers or Extended Family * Bright Cathedral Ceiling in Kitchen with Walk-out to Sunny Deck* Hardwood Floors, Pot Lights & Freshly Painted Main Floor* Large Primary Suite with His/Her Closets & 3pc Ensuite* Main Floor Laundry in 3rd Bedroom* Fully Finished Walkout Basement In-Law Suite with Additional 2 Bedrooms, 2nd Kitchen, Laundry, 4pc Bath & Separate Entrance* Walk to Community Centre, parks, Schools, Shops & Restaurants* Don’t Miss Out! **EXTRAS** As is: All Light Fixtures, All Window Coverings/ Blinds, Main Floor Appl: (White Fridge, Stove, D/W, Hoodfan, Washer, Dryer), Bsmt Appl: (White D/W & Micro, S/S Stove & Hoodfan, Washer, Dryer), Hot Water Tank(2021-owned), Shingles (2018), Garage Door (2023), Furnace Heat Exchanger (2023)
- ID: 9403614
- Published: June 29, 2025
- Last Update: June 29, 2025
- Views: 1


