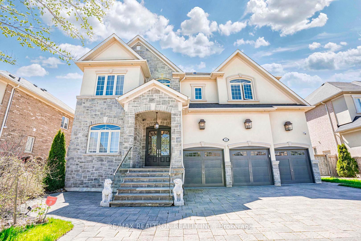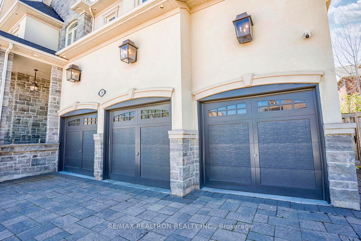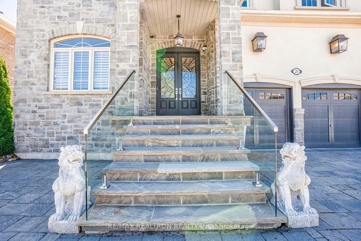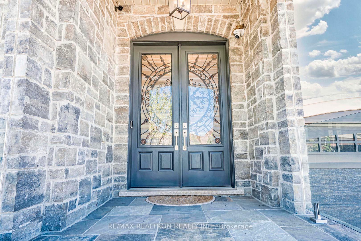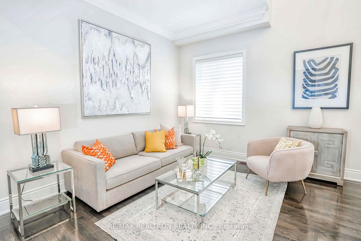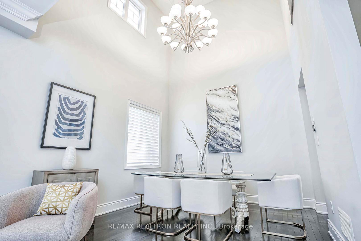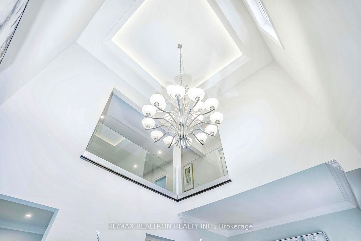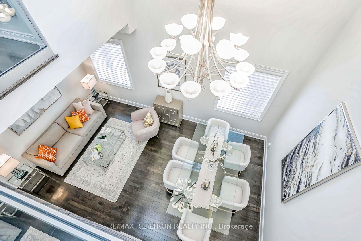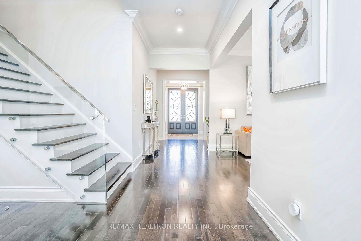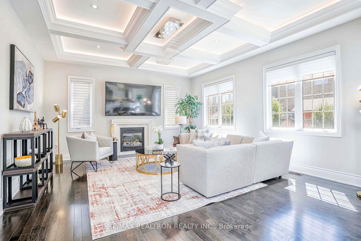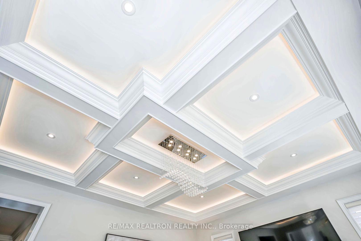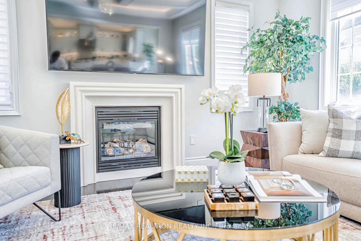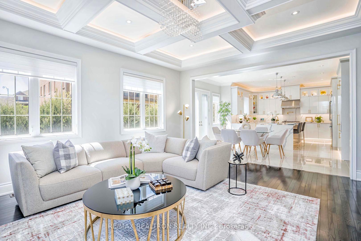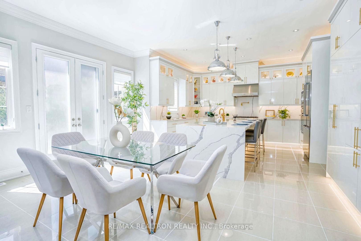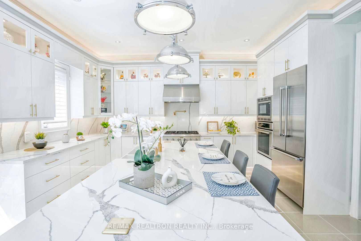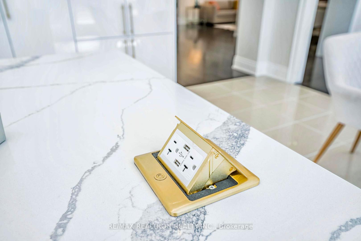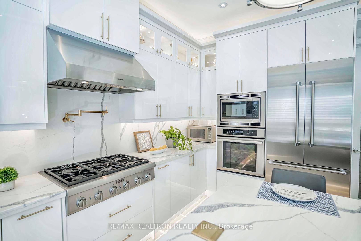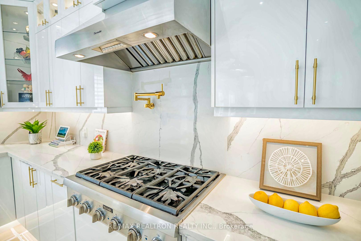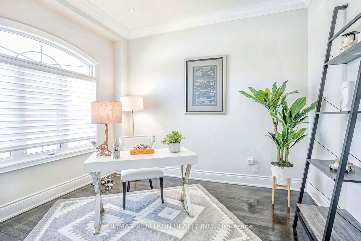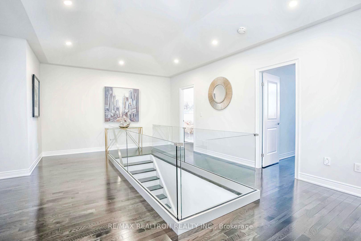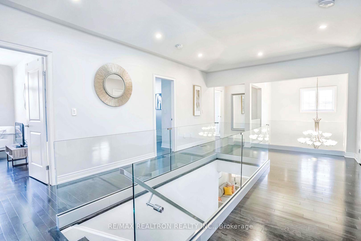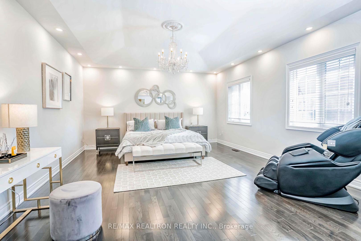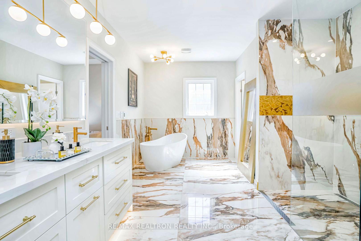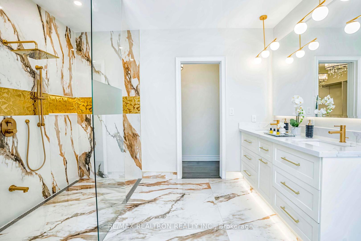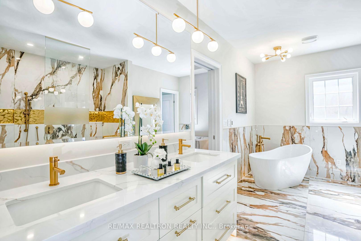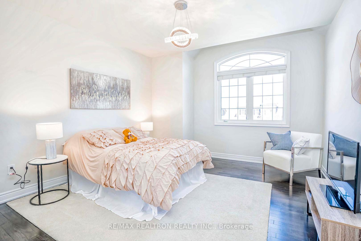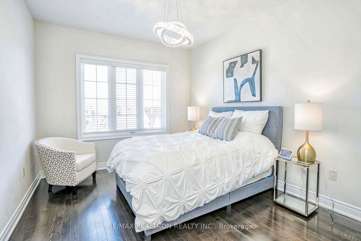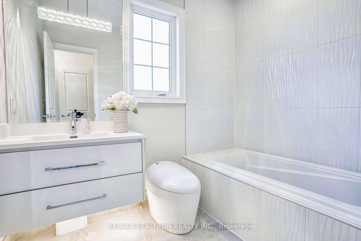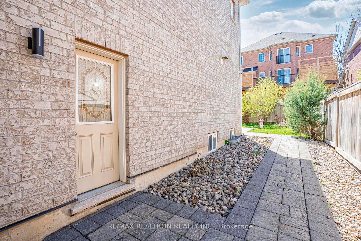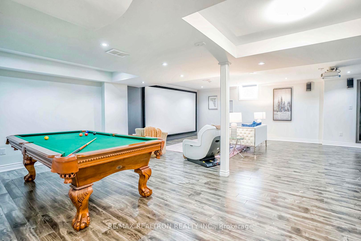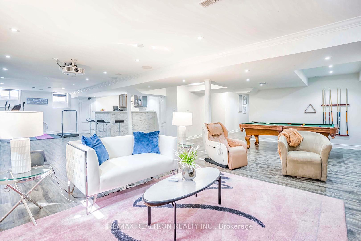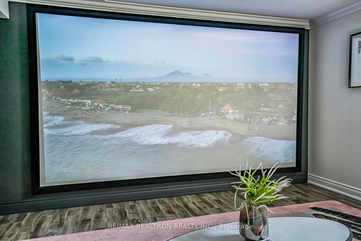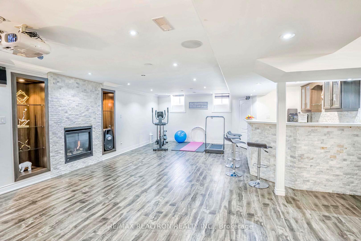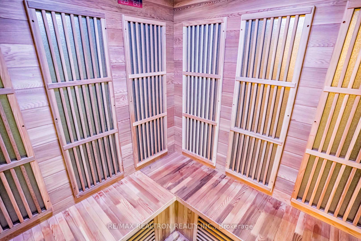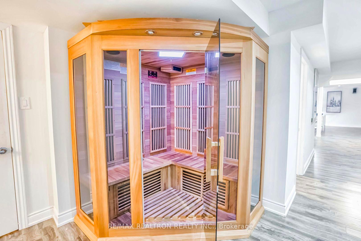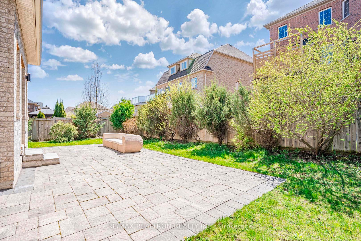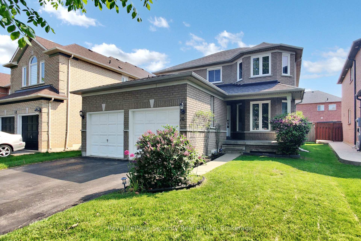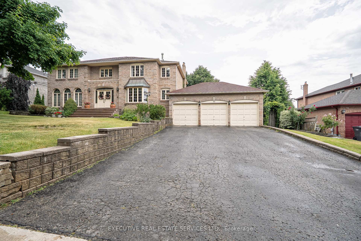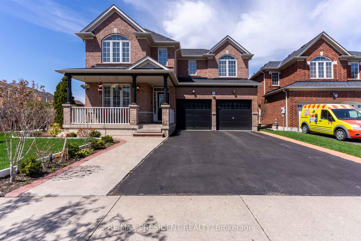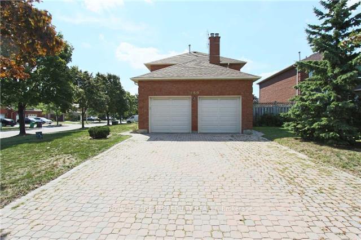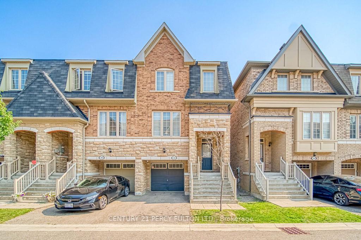20 Skyline Trail, King, ON L7B 0A1 N12125965
- Property type: Residential Freehold
- Offer type: For Sale
- City: King
- Zip Code: L7B 0A1
- Neighborhood: Skyline Trail
- Street: Skyline
- Bedrooms: 5
- Bathrooms: 6
- Property size: 3500-5000 ft²
- Lot size: 587.33 ft²
- Garage type: Attached
- Parking: 6
- Heating: Forced Air
- Cooling: Central Air
- Fireplace: 2
- Heat Source: Gas
- Kitchens: 1
- Family Room: 1
- Exterior Features: Landscape Lighting
- Water: Municipal
- Lot Width: 62.72
- Lot Depth: 100.95
- Construction Materials: Stucco (Plaster), Concrete
- Parking Spaces: 3
- ParkingFeatures: Private
- Sewer: Sewer
- Parcel Of TiedLand: No
- Special Designation: Unknown
- Zoning: Residential
- Roof: Asphalt Shingle
- Washrooms Type1Pcs: 6
- Washrooms Type3Pcs: 2
- Washrooms Type4Pcs: 4
- Washrooms Type1Level: Second
- Washrooms Type2Level: Second
- Washrooms Type3Level: Main
- Washrooms Type4Level: Basement
- WashroomsType1: 1
- WashroomsType2: 3
- WashroomsType3: 1
- WashroomsType4: 1
- Property Subtype: Detached
- Tax Year: 2024
- Pool Features: None
- Basement: Finished, Separate Entrance
- Tax Legal Description: Lot51,Pl 65M4169 Subject To An Easement
- Tax Amount: 9601
Features
- 2nd Kitchen In Basement With B/I Dishwasher & Cook Top
- B/I Dishwasher
- Blinds
- CentralVacuum
- Exh Fan
- Existing Lights Fixtures
- Fireplace
- fireplaces
- Fridge. ***Ideal For Rental Income ***
- Garage
- Heat Included
- Pot Filter
- pot lights.
- Sewer
- SS Double Door Fridge
- SS oven
- washer & dryer
- Wet Bar
Details
Welcome to 20 Skyline Trail, In Prestigious Nobleton. This 2 Story Detached Home Features (4,148 Sq. Ft. Above Grade) Over 5,000 Sf Living Space, 4+1 Berms, 6Baths, On 62.72’Wide Lot. 3 Car Garages! $$$ New Upgrades. Double Dr Entry With Cast Iron Insert. Custom Tempered Glass Panels On Staircase Leading To 2nd Fl. Cheif’s Kitchen w/Floor To Ceiling Modern Cabinets, Gold Finishes, Pot Filler, LED LightingsInside Cabinets, Porcelain Farmhouse Sink On Oversized Center Breakfast Island. Brand Named SS Appliances, Sub-Zero Fridge. Over 18′ Open & Above Ceiling Dining Rm. 2nd Fl, 4Bedrm/4 Ensuites. Grand Master Bedroom W/Sitting Area. 6Pc Ensuites With Heated Furs On Oversized Porcelain Tiles, Tempered Glass Shower w/No Curb….*** Separate Entrance From Laundry Rm***Too Much To List! Must See To Appreciated***
- ID: 11356553
- Published: July 17, 2025
- Last Update: July 17, 2025
- Views: 1

