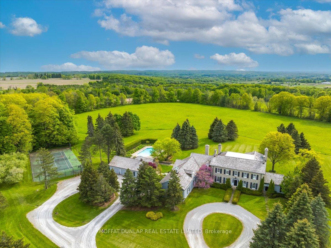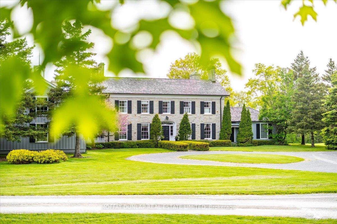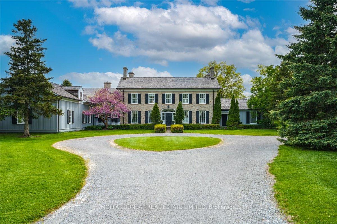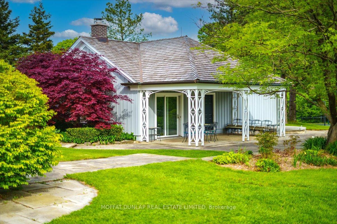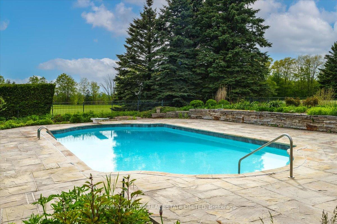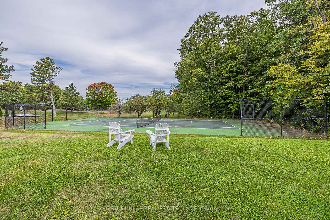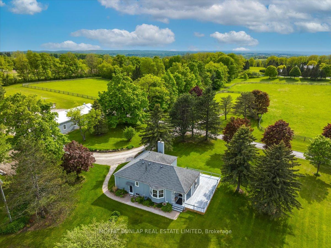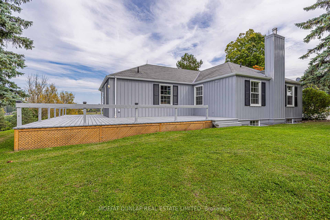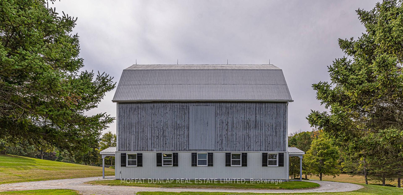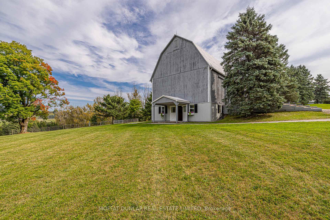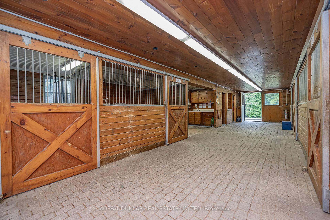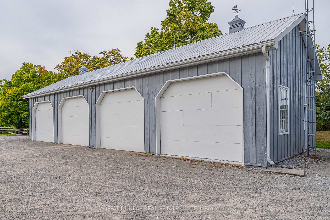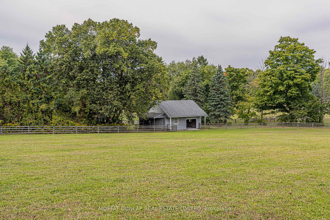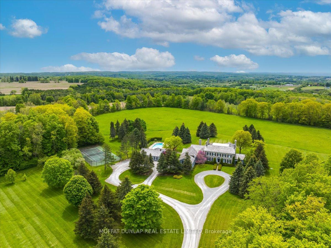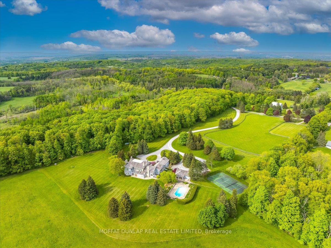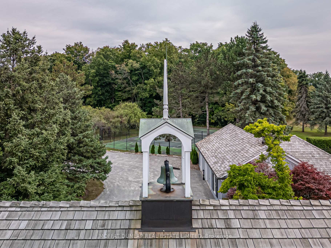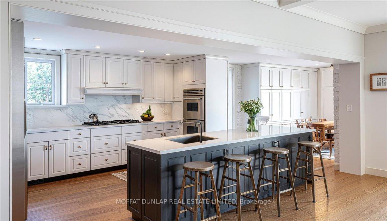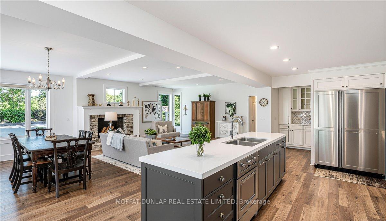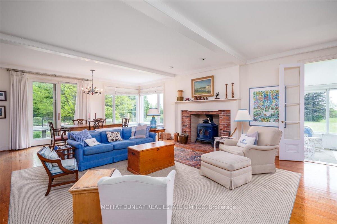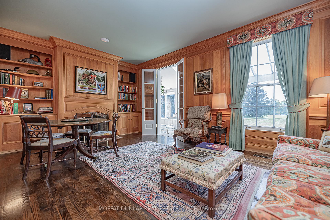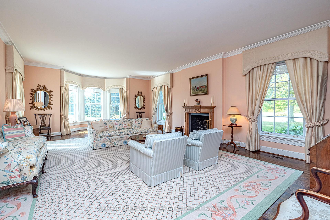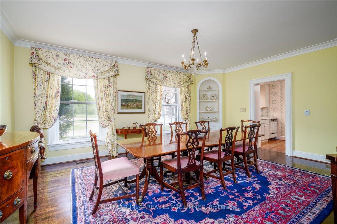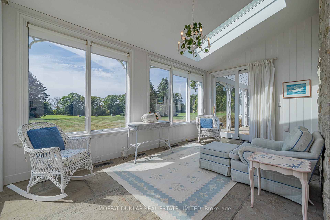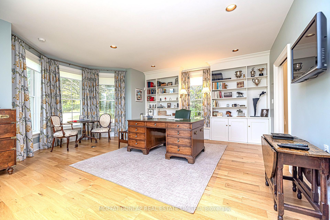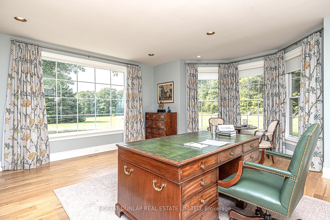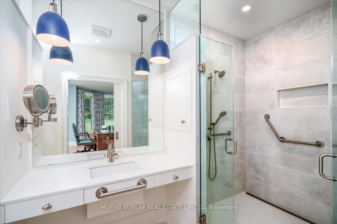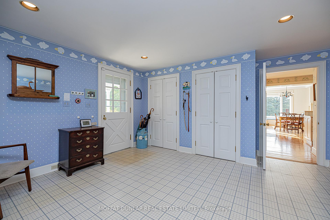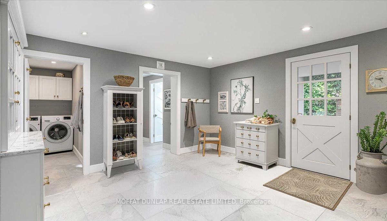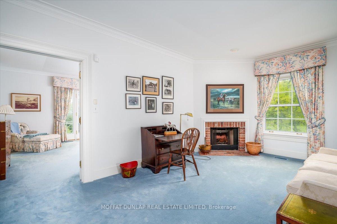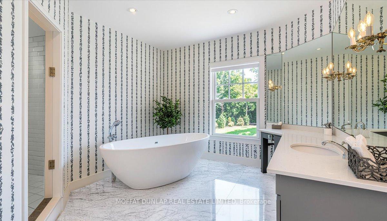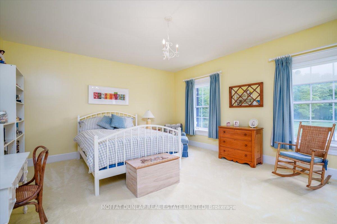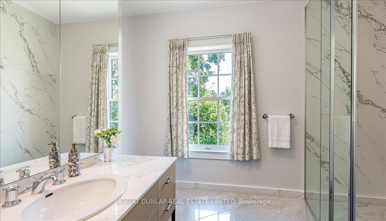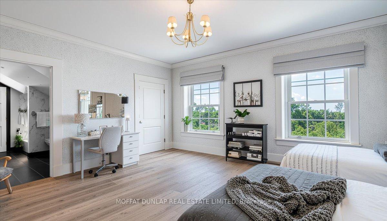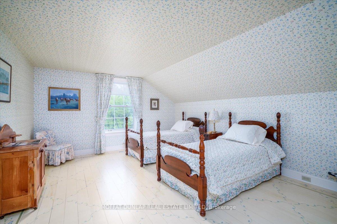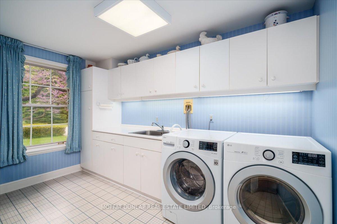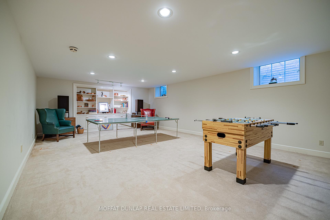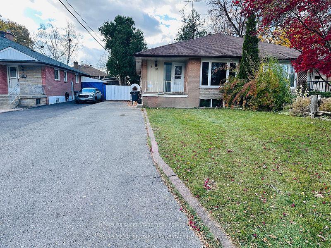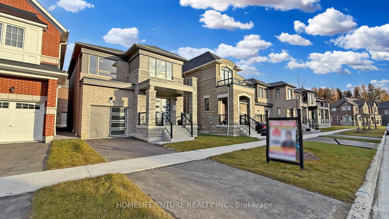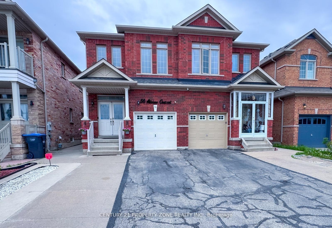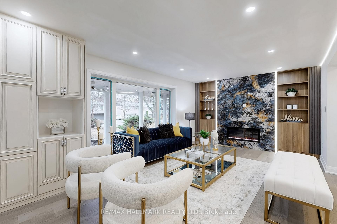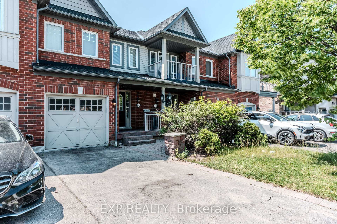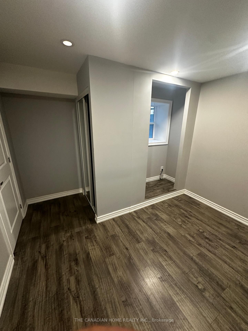16694 Dufferin Street, King, ON L7B 1K5 N12201197
- Property type: Residential Freehold
- Offer type: For Sale
- City: King
- Zip Code: L7B 1K5
- Neighborhood: Dufferin Street
- Street: Dufferin
- Bedrooms: 6
- Bathrooms: 8
- Property size: 5000 + ft²
- Lot size: 83 ft²
- Garage type: Other
- Parking: 54
- Heating: Forced Air
- Cooling: Central Air
- Fireplace: 3
- Heat Source: Propane
- Kitchens: 1
- Family Room: 1
- Telephone: Available
- Water: Well
- Lot Width: 293.15
- Lot Depth: 901.1
- Construction Materials: Stone, Board & Batten
- Parking Spaces: 50
- ParkingFeatures: Private
- Lot Irregularities: views, open lands, mature forest
- Sewer: Septic
- Parcel Of TiedLand: No
- Special Designation: Unknown
- Zoning: ORMFP, ORMNCL
- Roof: Cedar
- Washrooms Type1Pcs: 2
- Washrooms Type3Pcs: 2
- Washrooms Type4Pcs: 4
- Washrooms Type5Pcs: 2
- Washrooms Type1Level: Ground
- Washrooms Type2Level: Ground
- Washrooms Type3Level: Lower
- Washrooms Type4Level: Second
- Washrooms Type5Level: Second
- WashroomsType1: 1
- WashroomsType2: 1
- WashroomsType3: 1
- WashroomsType4: 4
- WashroomsType5: 1
- Property Subtype: Detached
- Tax Year: 2025
- Pool Features: Inground
- Farm Features: Paddock, Barn Water, Barn Hydro, Pasture
- Security Features: Alarm System, Smoke Detector
- Fireplace Features: Wood Stove
- Basement: Partially Finished, Separate Entrance
- WaterSupplyTypes: Drilled Well
- Tax Legal Description: PART LOT 30 CON 3 KING
- Tax Amount: 14700.83
Features
- 2 Dishwashers
- 2 GDO
- 2 Ovens
- 2 Refrigerators
- 2 woodstoves
- all window coverings/shutters/blinds
- Cable TV Included
- CentralVacuum
- Cooktop
- Fireplace
- Garage
- Generator
- Heat Included
- Hot Tub (AS IS)
- pool equipment
- Sewer
- tennis net
Details
Never before offered! Hawkswood is one of Kings great estates privately sited on a high elevation with distant views. 83 acres with open rolling pastures, lovely hardwood forest & total privacy. 6-bedroom, 8-bathroom main house crafted of stone and board & batten, pool, pool cabana with bathroom & bar, tennis court, 4-car garages + 4 bay workshop. The second house is a well-appointed 3-bedroom bungalow with finished lower level. An immaculate 6-stall bank barn restored by Dutch Masters. A prime location within 10 mins to Country Day School, St. Andrews College, St. Annes or Villanova.The bright and spacious principal rooms are perfect for family gatherings, while the sun room provides serene views of the surrounding fields and woods. The primary suite features his & hers washrooms with its own sitting room with fireplace, and there is a separate in-law/nanny suite above the garage for added privacy. A finished basement recreation room is set up for endless kids fun. Enjoy the outdoors with a private tennis court, in-ground pool, landscaped gardens, and serene walking trails through the woods. The property also includes a 6-stall barn, paddocks, run-in shed, and 4-bay workshop. This elegant country property offers an unparalleled lifestyle, combining privacy, natural beauty, and relaxed luxury. Hawkswood is a true legacy property.
- ID: 8344035
- Published: June 19, 2025
- Last Update: June 19, 2025
- Views: 1


