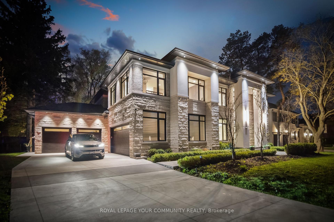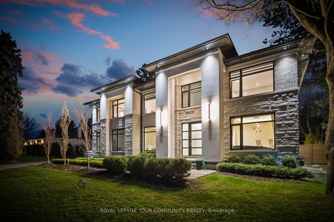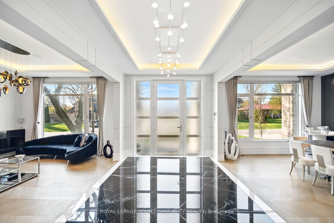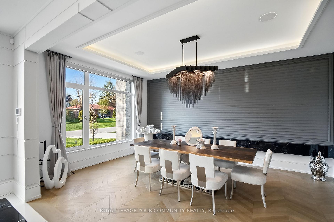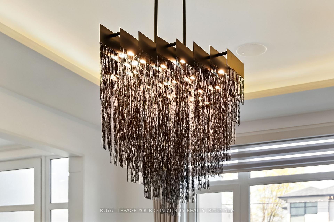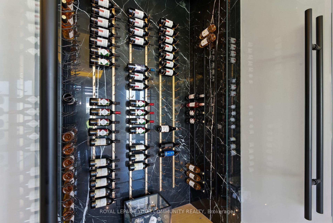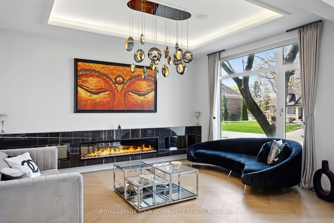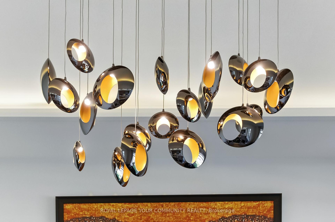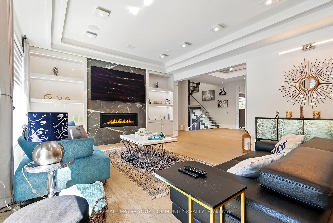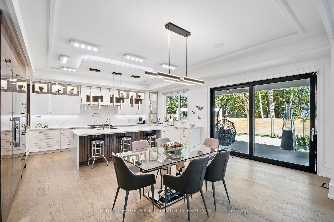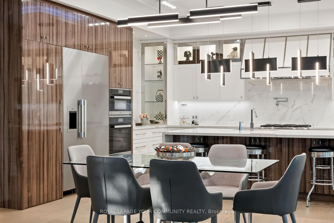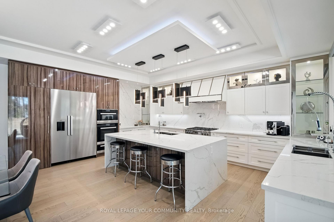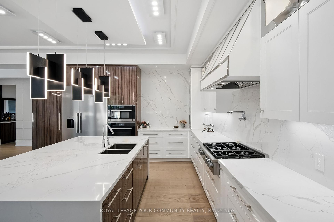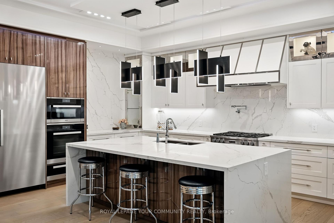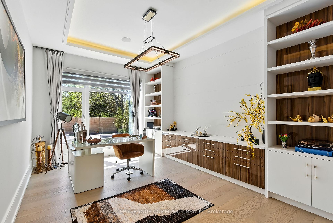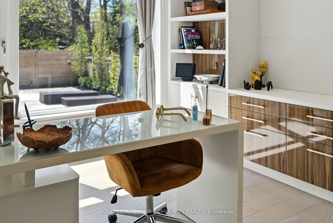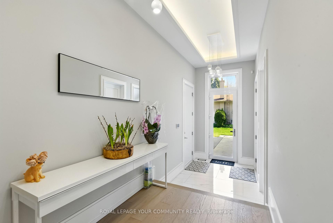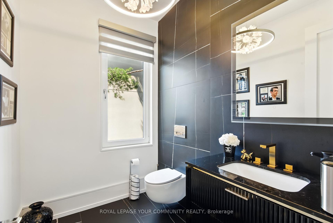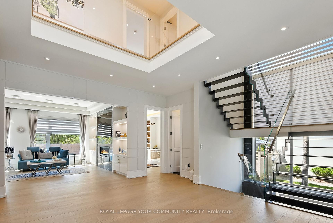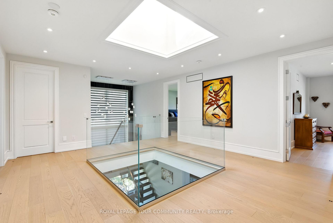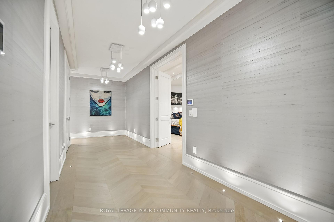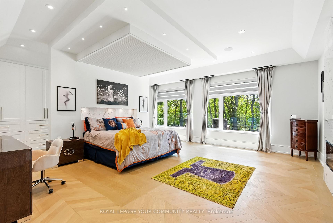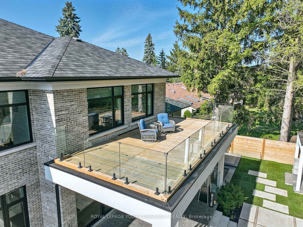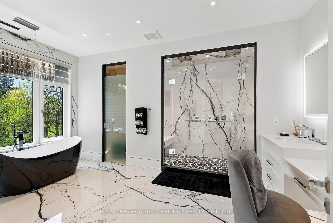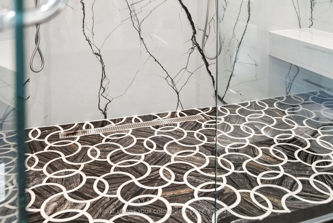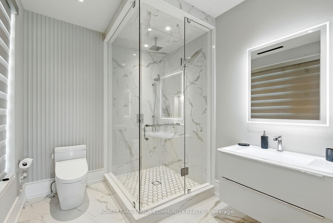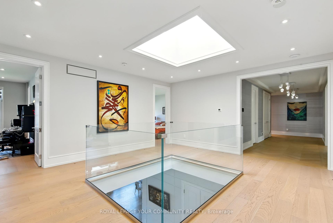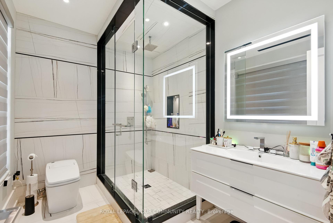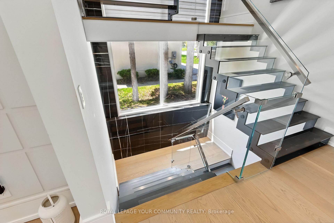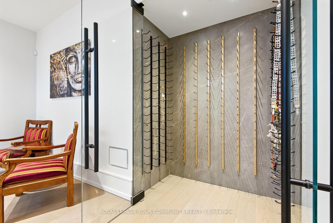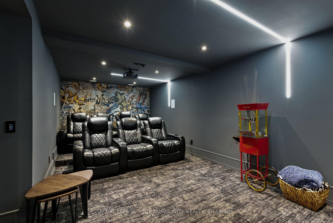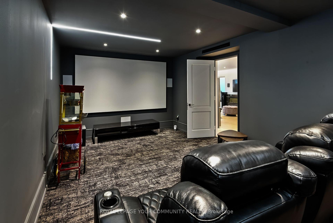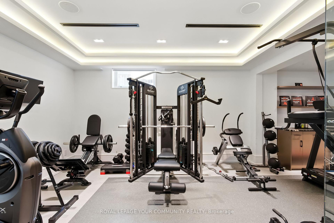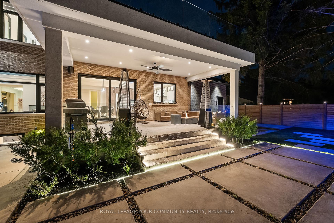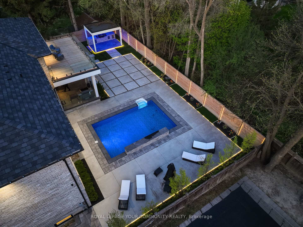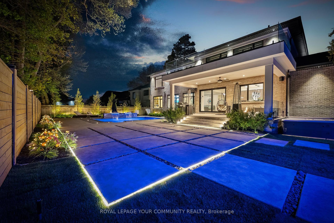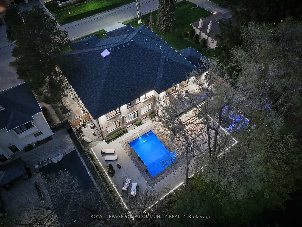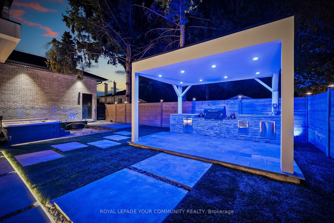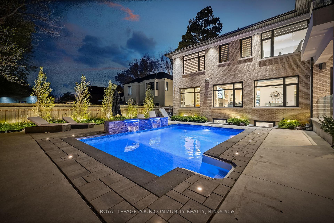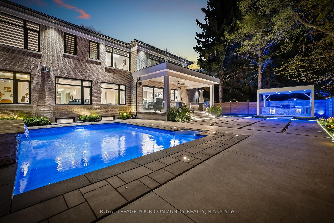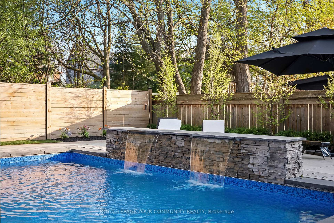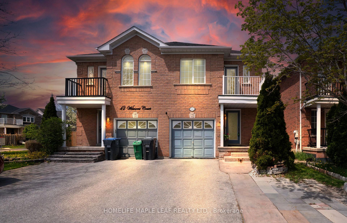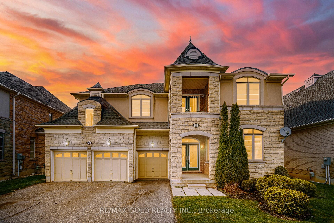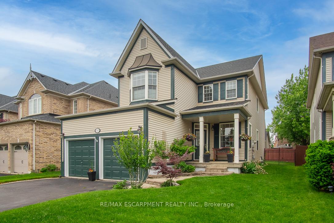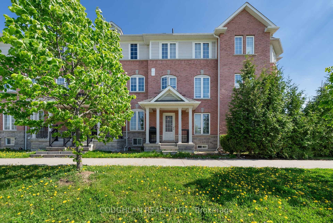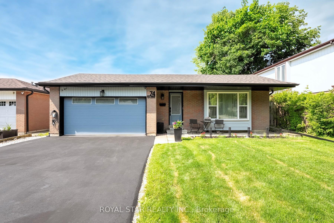115 Patricia Drive, King, ON L7B 1H3 N12201116
- Property type: Residential Freehold
- Offer type: For Sale
- City: King
- Zip Code: L7B 1H3
- Neighborhood: Patricia Drive
- Street: Patricia
- Bedrooms: 7
- Bathrooms: 9
- Property size: 5000 + ft²
- Lot size: 13772 ft²
- Garage type: Built-In
- Parking: 10
- Heating: Forced Air
- Cooling: Central Air
- Heat Source: Gas
- Kitchens: 2
- Family Room: 1
- Water: Municipal
- Lot Width: 100
- Lot Depth: 138
- Construction Materials: Stone, Stucco (Plaster)
- Parking Spaces: 6
- Sewer: Sewer
- Special Designation: Unknown
- Roof: Asphalt Shingle
- Washrooms Type1Pcs: 2
- Washrooms Type3Pcs: 4
- Washrooms Type4Pcs: 4
- Washrooms Type1Level: Ground
- Washrooms Type2Level: Second
- Washrooms Type3Level: Second
- Washrooms Type4Level: Basement
- WashroomsType1: 1
- WashroomsType2: 1
- WashroomsType3: 4
- WashroomsType4: 3
- Property Subtype: Detached
- Tax Year: 2025
- Pool Features: Inground
- Fireplace Features: Electric
- Basement: Finished, Separate Entrance
- Tax Legal Description: LT 33 PL 483 TOWNSHIP OF KING
- Tax Amount: 19314
Features
- All Window Coverings & Chandeliers
- CentralVacuum
- Fireplace
- Garage
- Heat Included
- Sewer
Details
The Harmonious Twist Of Modern Design & Elegance Is Awe-Inspiring. The Layout Is Perfect! Dramatic Finishes & Details, From The Modern Steel Staircase To The Two Story European-Style Windows. The Ability To Make Modern Feel Warm Is Present As It Is Profound. Heated Concrete Drive-Way. 4 Car Garage. Pool, Cabana, Hot Tub, BBQ Station & Intricate Lighting Features Will “WOW” You! Irrigation, Surveillance & Security Systems. Smart Home System To Help Navigate All 5858 Sq.ft. Above Ground. In-wall Speakers, Electric Window Coverings & Designers Dream Lighting Fixtures + Build In LEDs. Heated Porcelain & Wood Floors Open Up To A Massive Kitchen Adorned With Miele Appliances, Centre Island & A Hidden Massive Pantry. Glass Bolstered Railings Guide You Up To 5 bedrooms Each Featuring Their Own Private Ensuite & Walk In Closet. The Primary Bedroom Boasts A Massive Spa Worthy Ensuite & Private Terrace Overlooking The Entertainers Dream Pool Area. Mature Trees Surround You In Privacy! The Lower Level Features 2 Additional Bedrooms, A Gym With Juice Bar & A Theatre Room! Walk Up From Lower Level To Back Yard. Minutes To Shopping, Parks, Schools & Public Transportation. The Perfect Family Home, Custom Built For The Most Driven, Who Deserve To Spoil Themselves. A Family Location In Beautiful King City!
- ID: 6891430
- Published: June 6, 2025
- Last Update: June 6, 2025
- Views: 2

