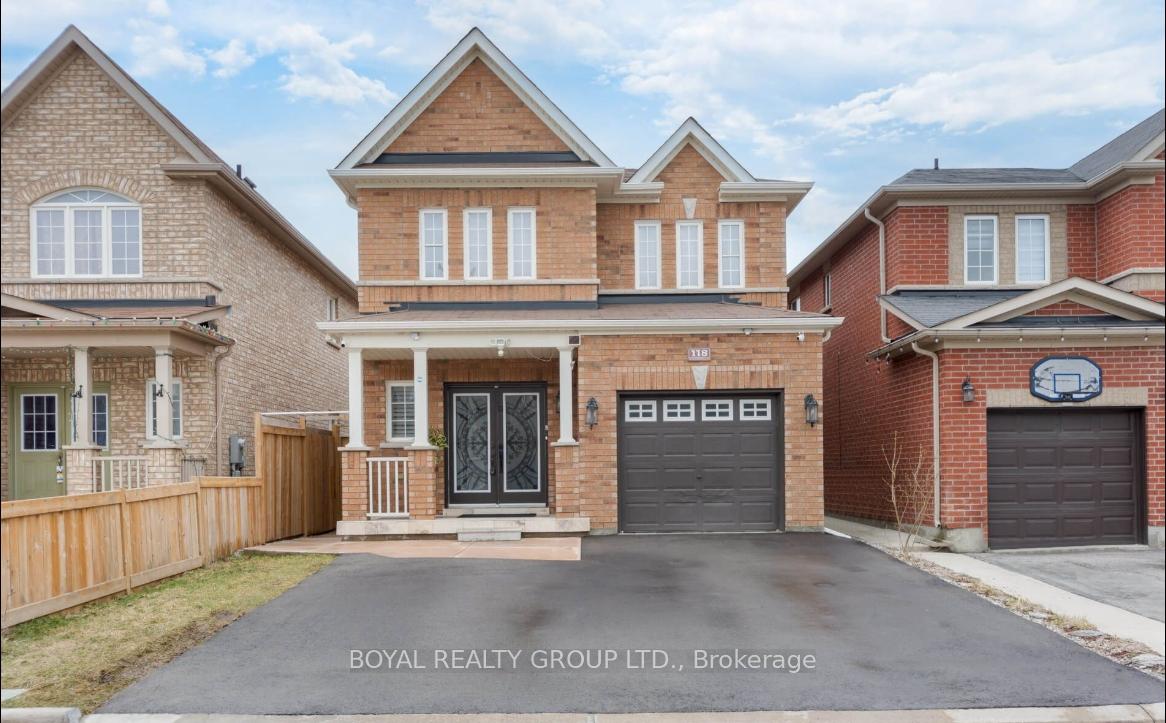#Upper & Basement – 5 Freedom Oaks Trail, Brampton, ON L6P 3L1 W12268076
- Property type: Residential Freehold
- Offer type: For Lease
- City: Brampton
- Zip Code: L6P 3L1
- Neighborhood: Freedom Oaks Trail
- Street: Freedom Oaks
- Bedrooms: 6
- Bathrooms: 6
- Property size: 2500-3000 ft²
- Garage type: Built-In
- Parking: 7
- Heating: Forced Air
- Cooling: Central Air
- Heat Source: Gas
- Furnished: Unfurnished
- Kitchens: 2
- Family Room: 1
- Water: Municipal
- Construction Materials: Brick, Stone
- Parking Spaces: 5
- ParkingFeatures: Available
- Private Entrance: 1
- Sewer: Sewer
- Special Designation: Unknown
- Roof: Other
- Washrooms Type1Pcs: 2
- Washrooms Type3Pcs: 4
- Washrooms Type4Pcs: 4
- Washrooms Type5Pcs: 4
- Washrooms Type1Level: Main
- Washrooms Type2Level: Second
- Washrooms Type3Level: Second
- Washrooms Type4Level: Basement
- Washrooms Type5Level: Basement
- WashroomsType1: 1
- WashroomsType2: 1
- WashroomsType3: 2
- WashroomsType4: 1
- WashroomsType5: 1
- Property Subtype: Detached
- Pool Features: None
- Laundry Features: Ensuite, In Basement, Multiple Locations
- Basement: Finished, Separate Entrance
Features
- 2 Ice Maker & Water Dispenser Stainless Steel Fridges
- 2 s/s hood fans
- 2 Stoves ( Option for Gas Stove Hook up in upstairs Kitchen)
- 4 Cameras with a Monitor Screen. 200 AMPS Electric Panel and Fully Fenced Backyard.
- All Window Coverings
- built in dishwasher
- Central Air Conditioning
- central vacuum with equipment
- CentralVacuum
- Chandeliers and Light Fixtures
- Fireplace
- Garage
- Garage Door Opener With Remote & Keypad
- Gas Fireplace and all permanent fixtures. 82 Pot Lights with Smart Control
- Heat Included
- Microwave)
- Mirrors
- Sewer
Details
Beautifully upgraded 4+2 Bedrooms Detached Home In Prime Castlemore Location!! Located on a Quiet Cul-De-Sac and Just a Short walk to Castlebrook Elementary School, grocery store & bus stop this spacious home offers comfort, style and convenience!! Featuring front porch with double door entrance!! Gleaming Hardwood Floors throughout!! Modern Kitchen with Granite Counter tops, center island and Stainless Steel Appliances!! Freshly Painted whole house!! Upgraded light fixtures!! Main floor 9″ high smooth ceiling!! Enjoy a bright and open concept layout with a large living room and a cozy family room complete with a Gas Fireplace!! Brand New 2 Garage doors with remote control!! Brand New Zebra Blinds on Main Floor!! Professionally Landscaped Front & Backyard with Lots of Trees & perennial plants!! Party size Concrete Patio 40x40ft in backyard & poured concrete around the House!! Large sealed Driveway!! No sidewalk!! 2+1 Bedrooms, 2 Full Washrooms Legal Basement Apartment Ensuite Laundry(Front Load Washer & Dryer), Vinyl Plank Floor Throughout! Separate Side Door Private Entry !! Lots Of Natural Light !! Huge Egress Window !! S/S Appliances, Dbl Sink, Granite Countertop In Kitchen & Washrooms. All the Utilities will be paid by the Tenants.
- ID: 10283432
- Published: July 7, 2025
- Last Update: July 7, 2025
- Views: 3

























































