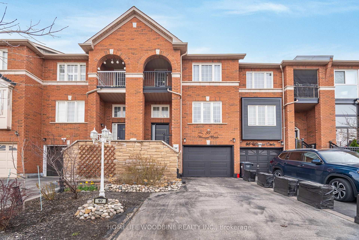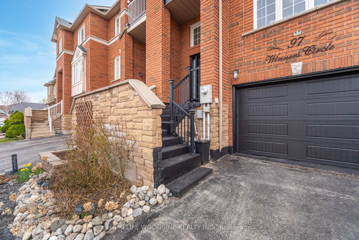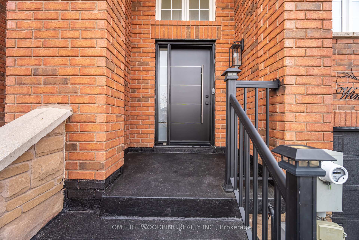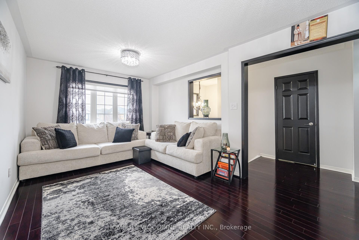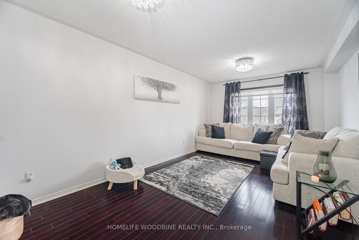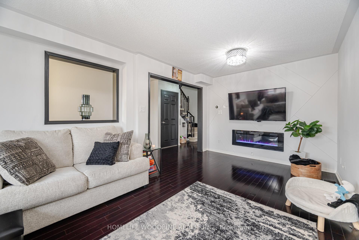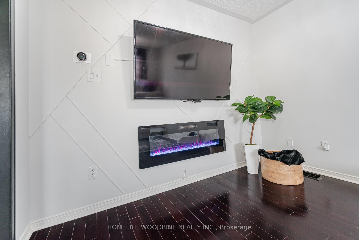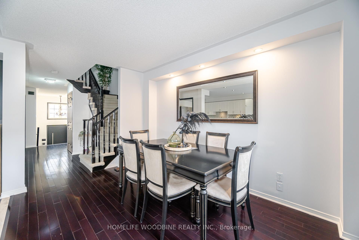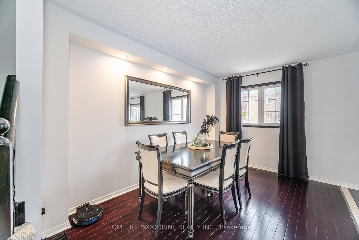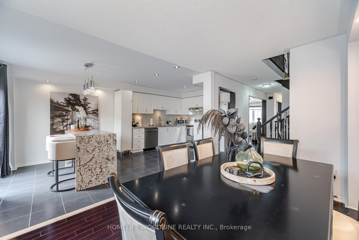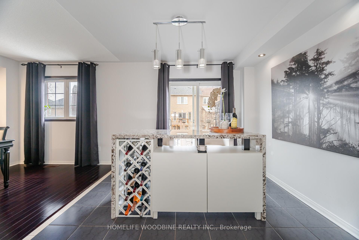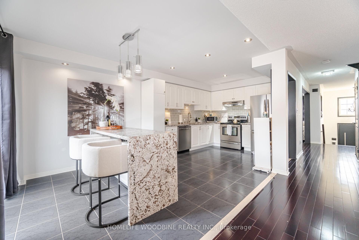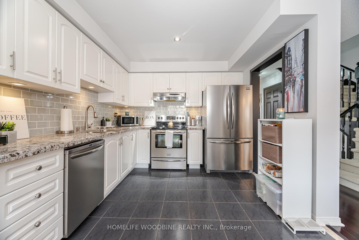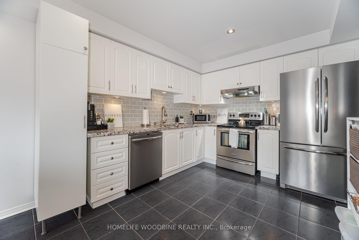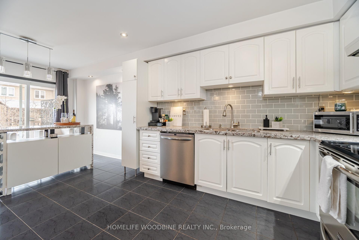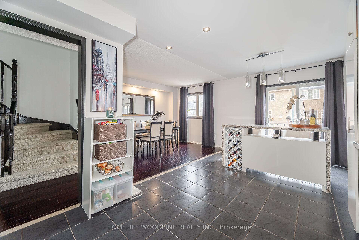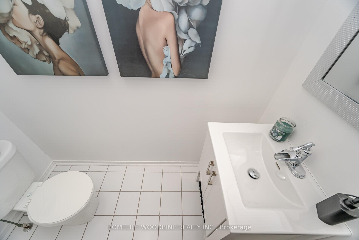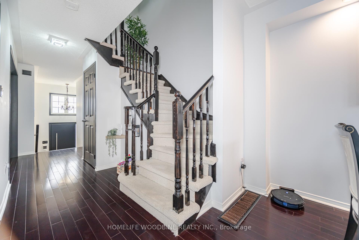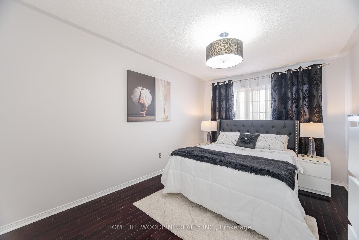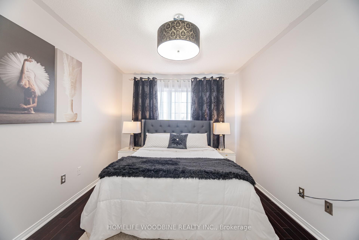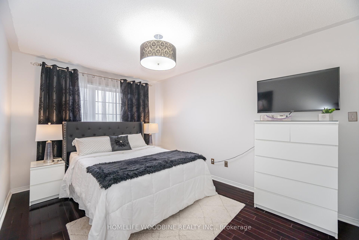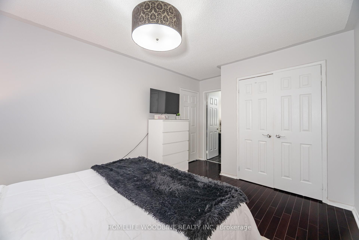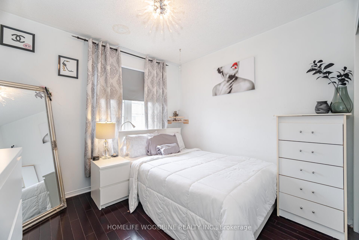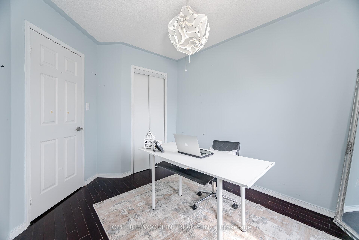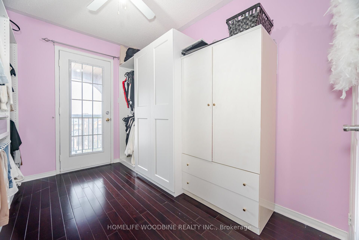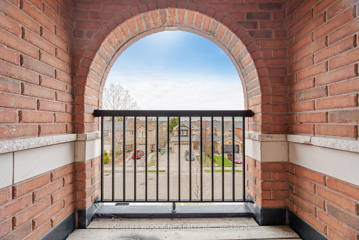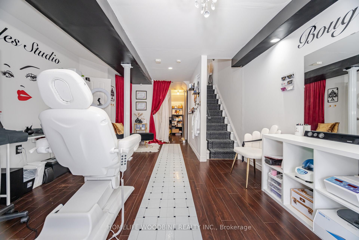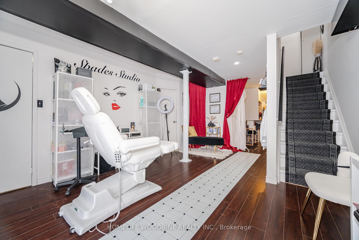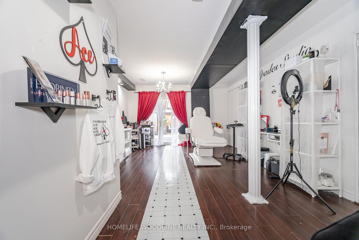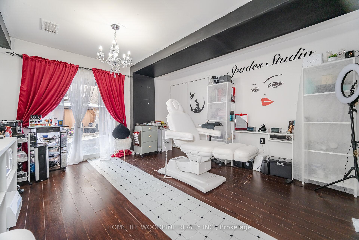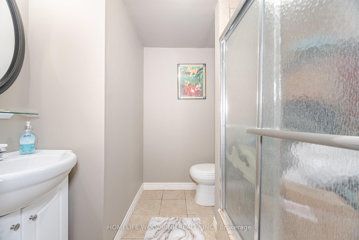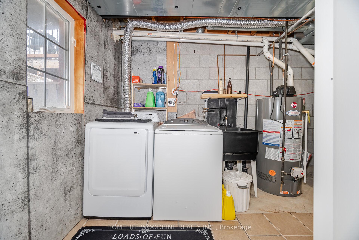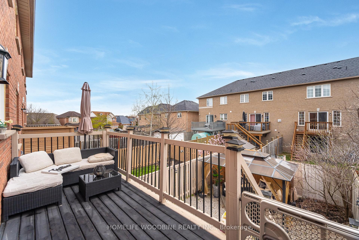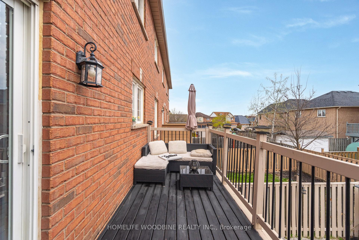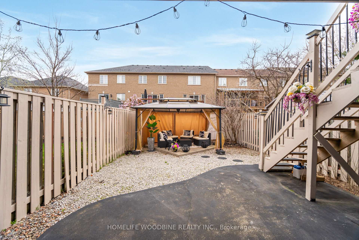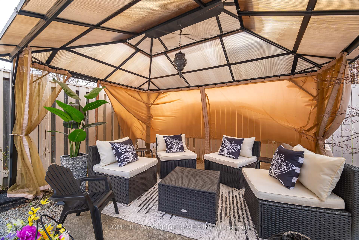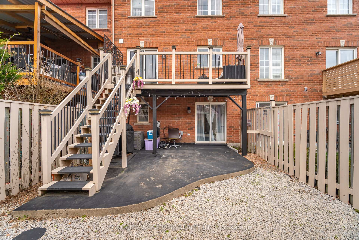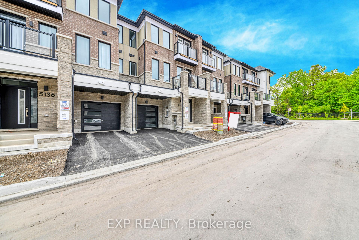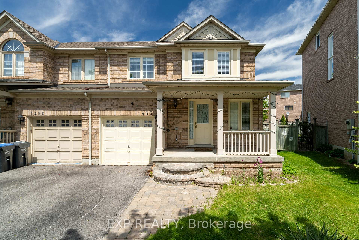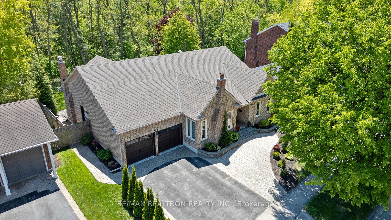97 Winners Circle, Brampton, ON L7A 1M2 W12119299
- Property type: Residential Freehold
- Offer type: For Sale
- City: Brampton
- Zip Code: L7A 1M2
- Neighborhood: Winners Circle
- Street: Winners
- Bedrooms: 5
- Bathrooms: 4
- Property size: 1500-2000 ft²
- Garage type: Attached
- Parking: 4.5
- Heating: Forced Air
- Cooling: Central Air
- Fireplace: 1
- Heat Source: Gas
- Kitchens: 1
- Family Room: 1
- Exterior Features: Canopy, Deck, Landscaped, Patio, Paved Yard, Porch, Year Round Living
- Property Features: Fenced Yard, Hospital, Library, Park, Place Of Worship, Public Transit
- Water: Municipal
- Lot Width: 20.01
- Lot Depth: 102.3
- Construction Materials: Brick
- Parking Spaces: 3
- ParkingFeatures: Available, Private, Private Triple
- Sewer: Sewer
- Parcel Of TiedLand: No
- Special Designation: Unknown
- Roof: Asphalt Shingle
- Washrooms Type1Pcs: 2
- Washrooms Type3Pcs: 3
- Washrooms Type4Pcs: 3
- Washrooms Type1Level: Main
- Washrooms Type2Level: Second
- Washrooms Type3Level: Second
- Washrooms Type4Level: Basement
- WashroomsType1: 1
- WashroomsType2: 1
- WashroomsType3: 1
- WashroomsType4: 1
- Property Subtype: Att/Row/Townhouse
- Tax Year: 2024
- Pool Features: None
- Security Features: Carbon Monoxide Detectors, Security System, Smoke Detector
- Fireplace Features: Electric, Family Room
- Basement: Finished with Walk-Out, Finished
- Tax Legal Description: PT BLK 14 PL 43M-1459 DES PT 4 PL 43R-25405; S/T RIGHT IN FAOVUR OF 1344694 ONTARIO INC., UNTIL THE LATER OF SEVEN YEARS FROM 2001/12/06 OR THE ASSUMPTION OF THE SERVICES IN PL 43M-1459 BY THE CITY OF BRAMPTON, AS IN PR177355; T/W EASEMENT OVER PT BLK 14 PL 43-M1459 DES PTS 5, 6 PL 43R25405 IN FAVOUR OF PT BLK 14 PL 43M-1459 DES PT 4 PL 43R-25405, AS IN PR177355; (S/T R0539597, LT1076582, LT1941859, PR86782, PR117028); BRAMPTON
- Tax Amount: 4748
Features
- ALL ELECTRICIAL FIXTURES
- All Window Coverings
- Dishwasher
- Dryer
- Fenced Yard
- Fireplace
- Fridge
- Garage
- Gazebo In Backyard
- Heat Included
- Hospital
- Library
- Microwave)
- Park
- Place Of Worship
- Public Transit
- Sewer
- Stove
- Washer
Details
Welcome to this bright and stunning 4-bedroom, 4-bathroom freehold townhome in the sought-after Sandalwood and Van Kirk neighborhood! Featuring a spacious open-concept layout with numerous upgrades, including beautiful bamboo hardwood flooring throughout. The large kitchen boasts a breakfast area with a walkout to a generous deck, overlooking a private backyard oasis complete with a gazebo perfect for entertaining or enjoying peaceful evenings. The finished basement offers a large rec room, a 4-piece bathroom, and convenient walkout access. Additional features include a garage with a separate entrance. Ideally located close to top-rated schools, Heart Lake Town Centre, Cassie Campbell Community Centre & Library, with quick access to Hwy 410 and Trinity Common Mall. A true gem don’t miss this one!
- ID: 5861679
- Published: May 27, 2025
- Last Update: May 28, 2025
- Views: 1

