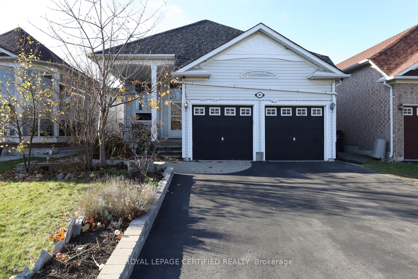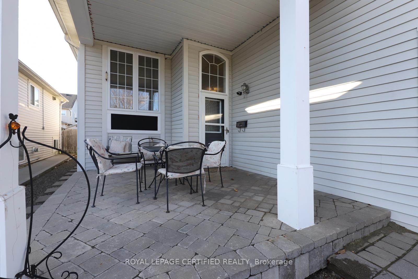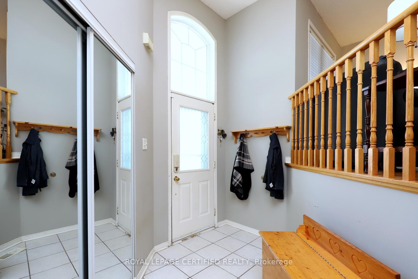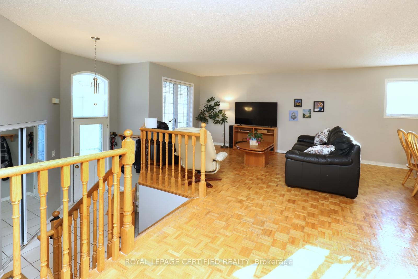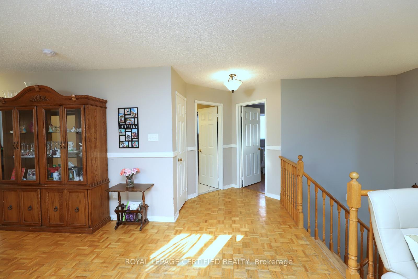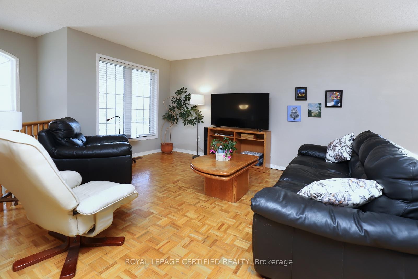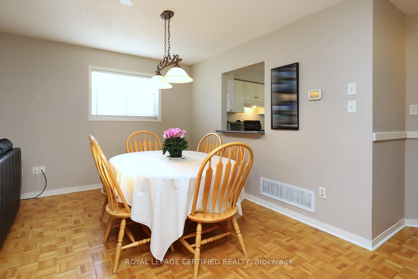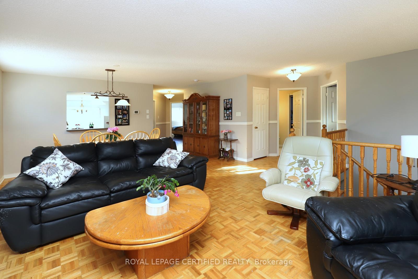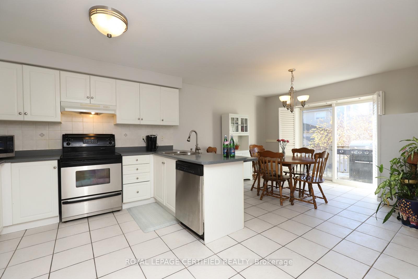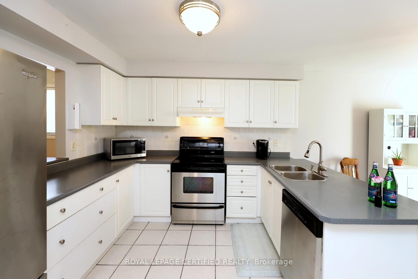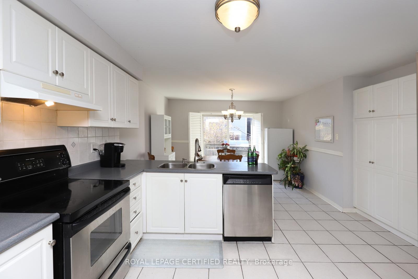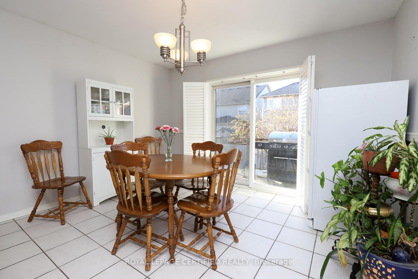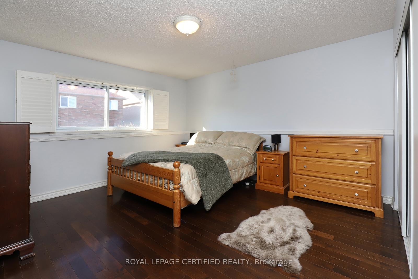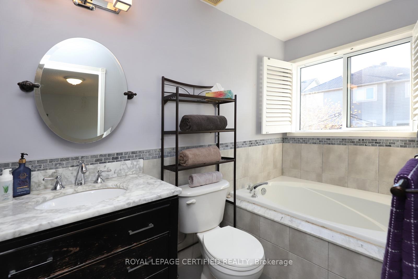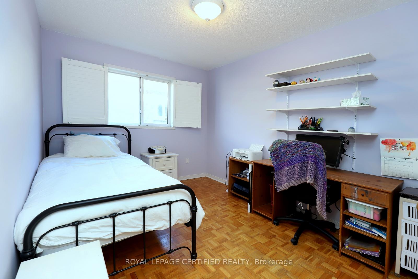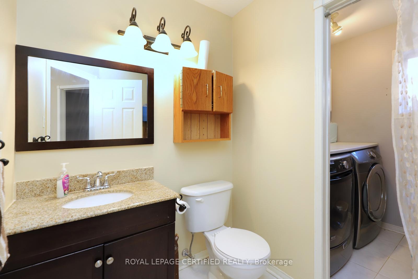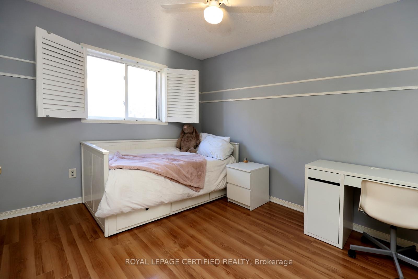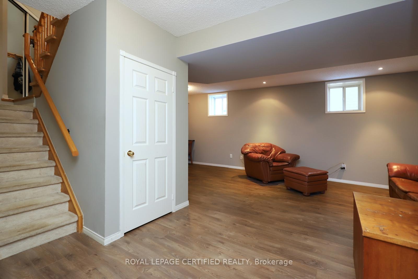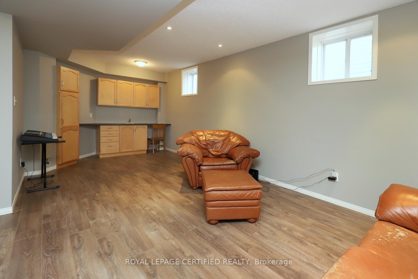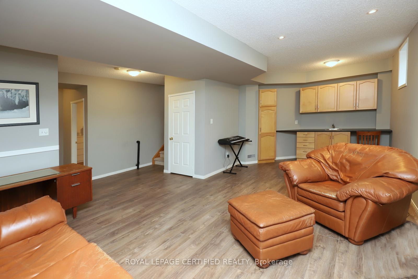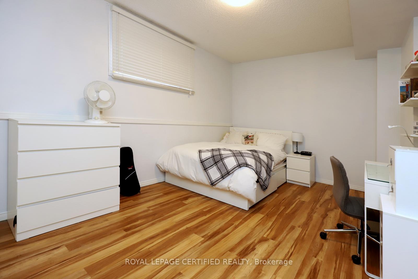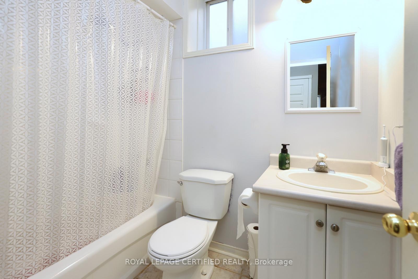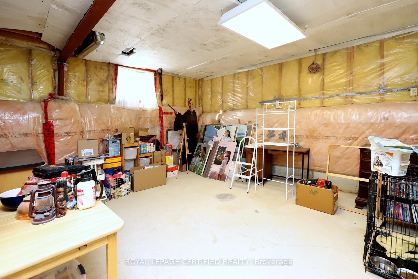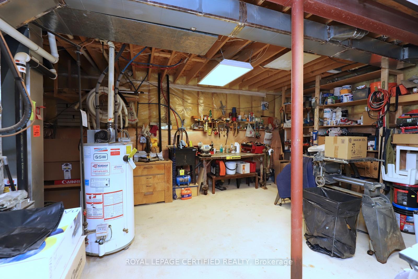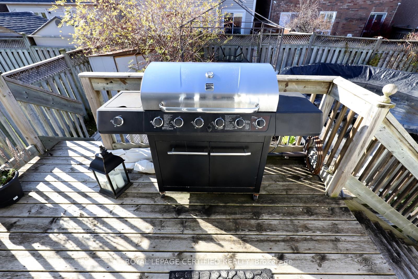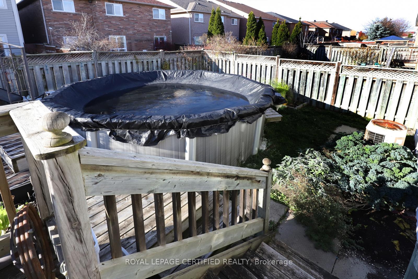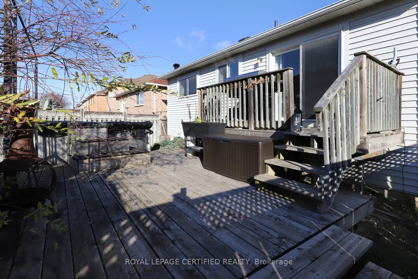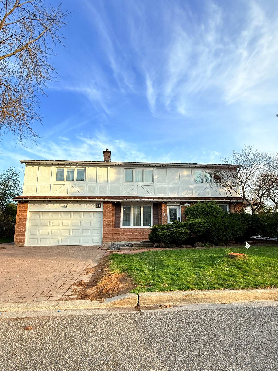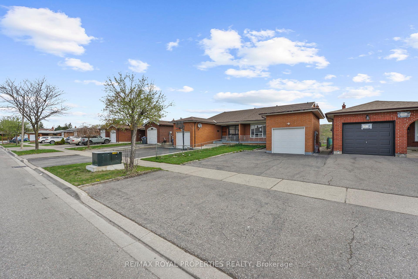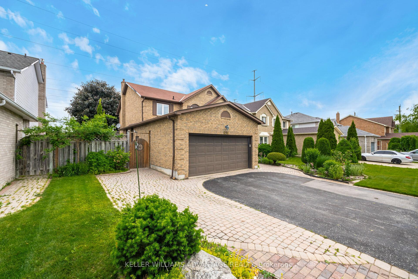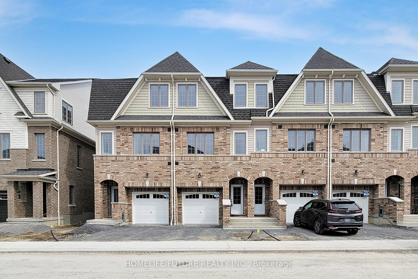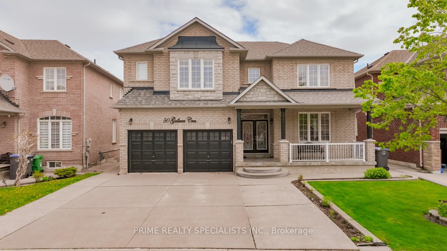95 Vintage Gate, Brampton, ON L6X 5B9 W12161665
- Property type: Residential Freehold
- Offer type: For Sale
- City: Brampton
- Zip Code: L6X 5B9
- Neighborhood: Vintage Gate
- Street: Vintage
- Bedrooms: 4
- Bathrooms: 3
- Property size: 1100-1500 ft²
- Garage type: Attached
- Parking: 6
- Heating: Forced Air
- Cooling: Central Air
- Heat Source: Gas
- Kitchens: 1
- Telephone: Available
- Water: Municipal
- Lot Width: 40.03
- Lot Depth: 109.91
- Construction Materials: Vinyl Siding
- Parking Spaces: 4
- Sewer: Sewer
- Special Designation: Unknown
- Roof: Shingles
- Washrooms Type1Pcs: 2
- Washrooms Type3Pcs: 4
- Washrooms Type1Level: Main
- Washrooms Type2Level: Main
- Washrooms Type3Level: Basement
- WashroomsType1: 1
- WashroomsType2: 1
- WashroomsType3: 1
- Property Subtype: Detached
- Tax Year: 2024
- Pool Features: Above Ground
- Basement: Finished
- Tax Legal Description: LOT 72, PLAN 43M1458 ; T/W EASE OVER PT LT 10, CON 2 WHS DES PT 8, 43R22905 AS IN LT1860566 ; BRAMPTON; S/T RIGHT IN FAVOUR OF FRAM ESTATES LTD., 799563 ONTARIO INC., UNTIL THE LATER OF (A) FIVE YEARS FROM 2001/12/14 OR (B) THE ASSUMPTION OF PL 43M-1458 BY THE CITY OF BRAMPTON, AS IN PR180390.
- Tax Amount: 5733
Features
- Cable TV Included
- CentralVacuum
- Garage
- Heat Included
- Sewer
Details
Welcome To This Beautiful Sun Filled Spacious Raised Bungalow Boasting 3 +1 Bdrms With 9ft Ceilings! A Large Front Covered Patio Provides A Nice Place To Enjoy A Cup Of Coffee, Step Inside To A Sizeable Foyer, A Main Floor That Features A Combined Large Living & Dinning Room, The Primary Bedroom Provides Comfort With A 4 Piece Ensuite With A Soaker Tub, There are 2 More Spacious Bedrooms And An Oversized Kitchen with Breakfast Bar, An Eat-In Area That Offers A Walk Out To The Private Backyard With A Multi Tiered Deck, A Natural Gas BBQ, A Gazebo, A Fully Fenced Yard, And An Above Ground Swimming Pool! The Basement Is Suitable For An In-law Suite With The Possibility Of A Separate Entrance, The Basement Boasts An Extra Large Living Space With 9 Ft Ceilings, A Kitchenette, 1 Bedroom, A 4 Piece Bathroom, Another Partially Finished Oversized Room With A Closet and Large Window, And A Workshop With Built In Shelves! This Home Is A Must See! Public transit, Grocery Stores, Shops, And Restaurants Are Just Moments Away. Schools Are Close And Commuters Will Appreciate The Proximity To Mount Pleasant GO Station And Quick Access To Highways 410 And 407, Making Travel Throughout The GTA Seamless.
- ID: 5202657
- Published: May 21, 2025
- Last Update: May 21, 2025
- Views: 2

