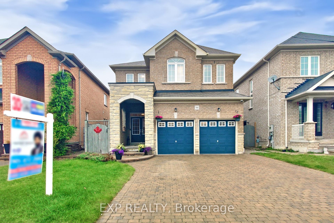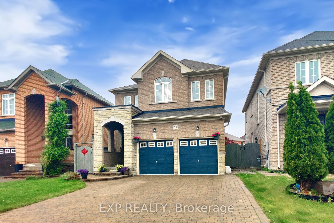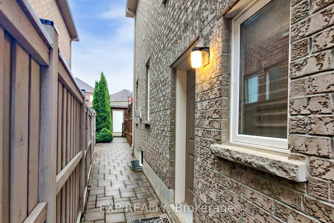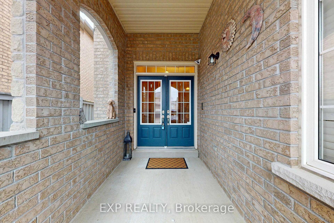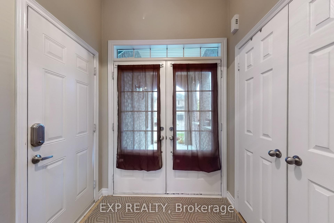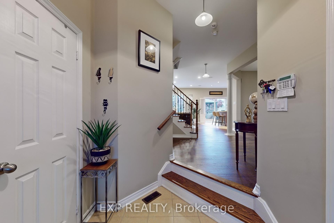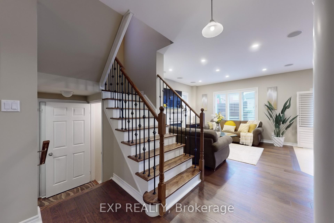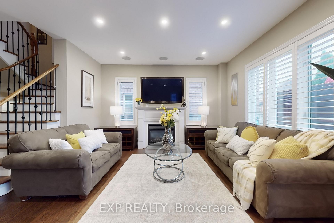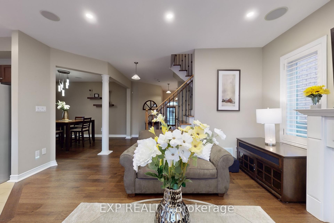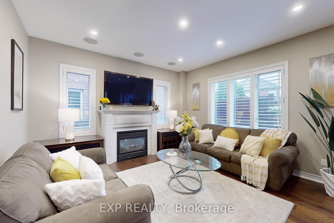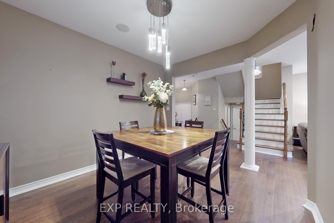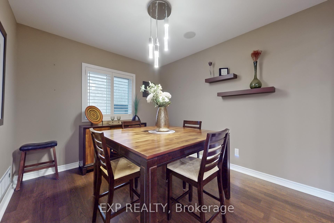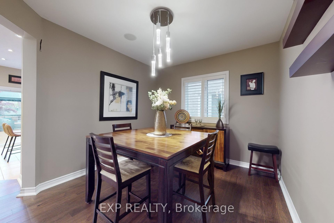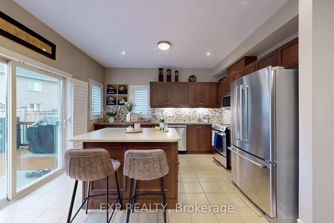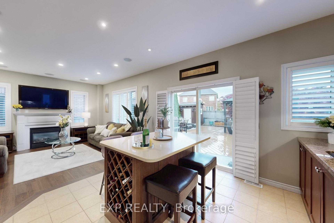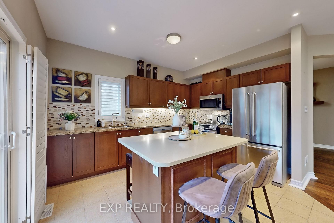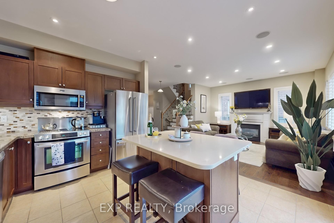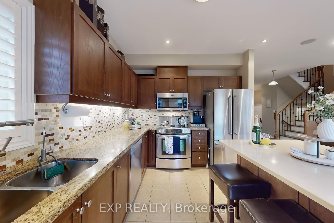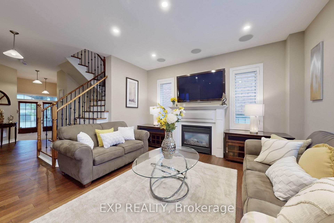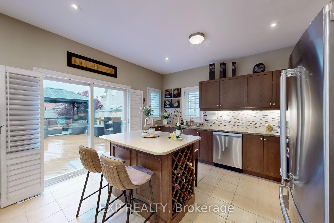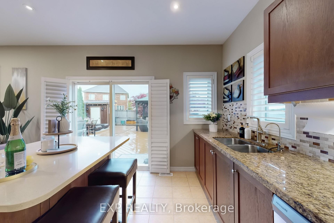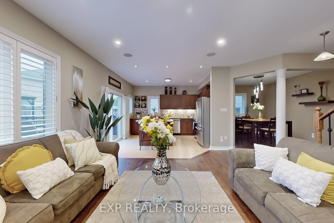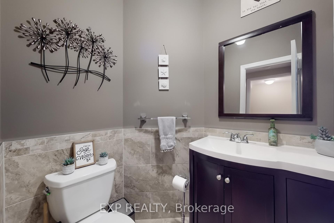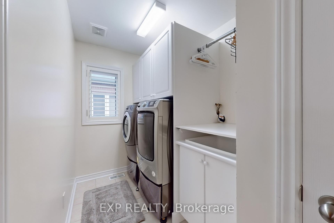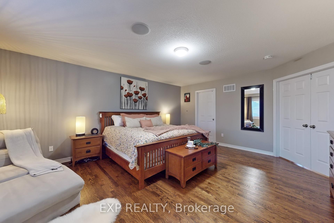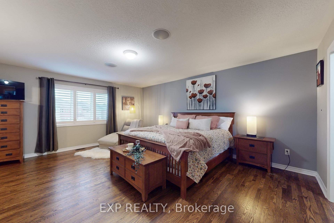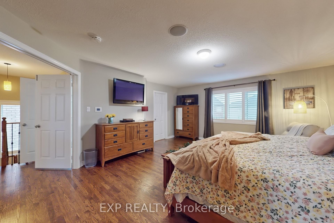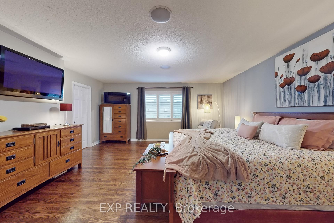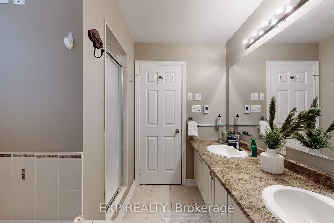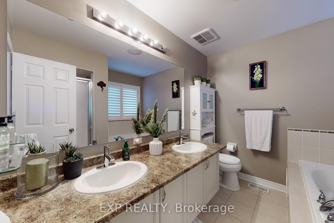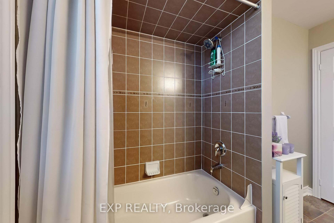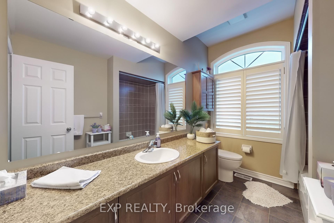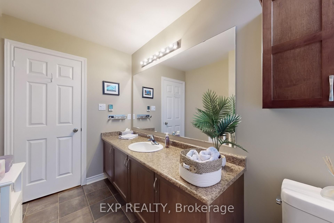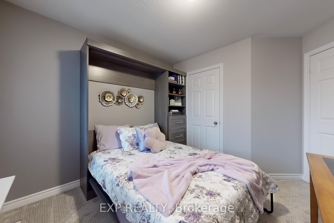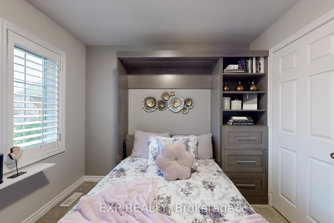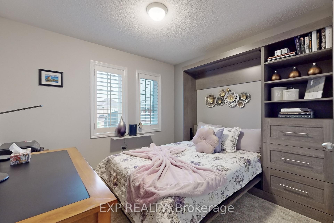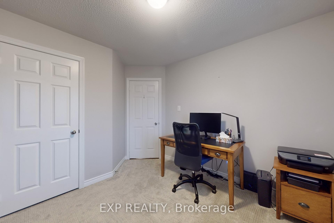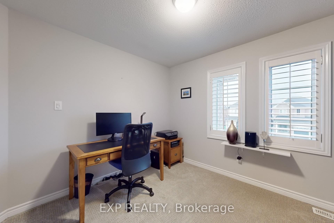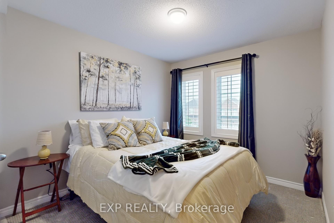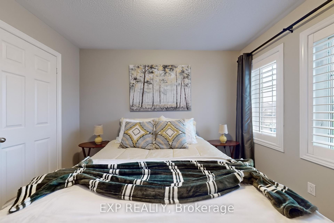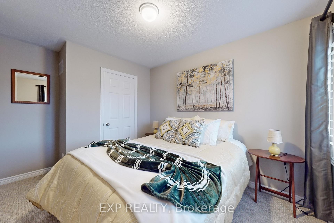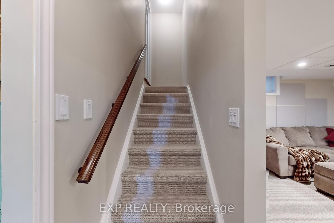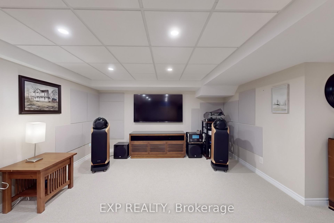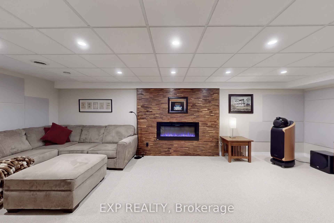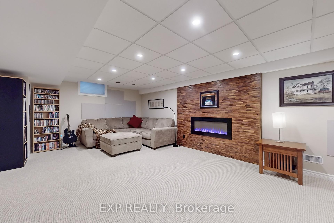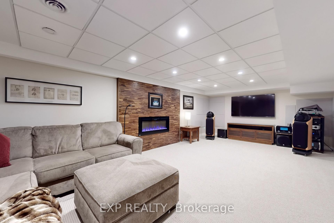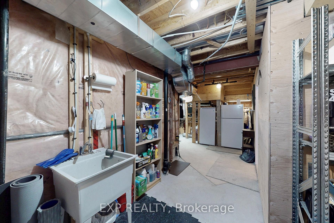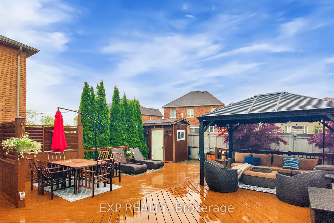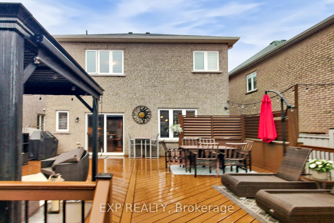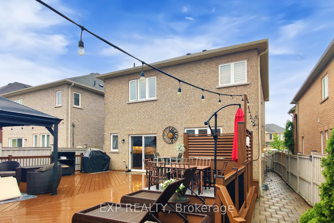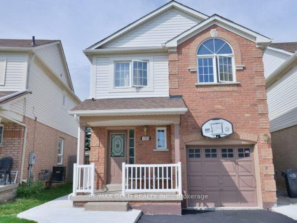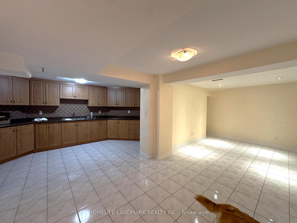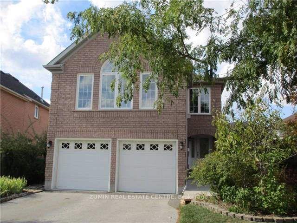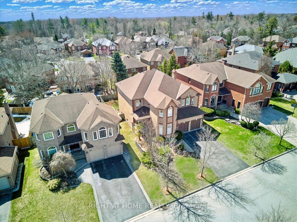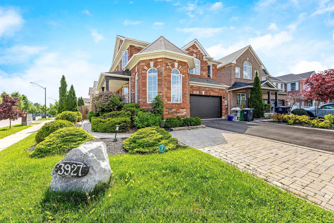94 Pannahill Drive, Brampton, ON L6P 3B3 W12165287
- Property type: Residential Freehold
- Offer type: For Sale
- City: Brampton
- Zip Code: L6P 3B3
- Neighborhood: Pannahill Drive
- Street: Pannahill
- Bedrooms: 3
- Bathrooms: 3
- Property size: 1500-2000 ft²
- Lot size: 381 ft²
- Garage type: Attached
- Parking: 6
- Heating: Forced Air
- Cooling: Central Air
- Fireplace: 1
- Heat Source: Gas
- Kitchens: 1
- Property Features: Fenced Yard, Park, Place Of Worship, Public Transit, Rec./Commun.Centre, School
- Water: Municipal
- Lot Width: 30.84
- Lot Depth: 107.92
- Construction Materials: Brick, Stone
- Parking Spaces: 4
- Sewer: Sewer
- Parcel Of TiedLand: No
- Special Designation: Unknown
- Roof: Shingles
- Washrooms Type1Pcs: 2
- Washrooms Type3Pcs: 4
- Washrooms Type1Level: Ground
- Washrooms Type2Level: Second
- Washrooms Type3Level: Second
- WashroomsType1: 1
- WashroomsType2: 1
- WashroomsType3: 1
- Property Subtype: Detached
- Tax Year: 2024
- Pool Features: None
- Fireplace Features: Natural Gas
- Basement: Separate Entrance, Finished
- Tax Legal Description: LOT 44, PLAN 43M1771, SUBJECT TO AN EASEMENT FOR ENTRY AS IN PR1817662 CITY OF BRAMPTON
- Tax Amount: 6995
Features
- air conditioning unit
- All Electrical Light Fixtures.
- and all other permanent fixtures currently attached to the property and belonging to the vendor. 3 Fireplace & Hot Water Tank
- and related equipment
- as well as all window coverings and blinds
- built in dishwasher
- draperies and sheers
- Dryer
- Fenced Yard
- Fireplace
- Furnace
- Garage
- garage door openers and remotes
- Heat Included
- Jennair stove
- mirrors in all washrooms
- Park
- Place Of Worship
- Public Transit
- Rec./Commun.Centre
- School
- Sewer
- Stainless Steel fridge
- Washer
Details
OFFERS WELCOME ANYTIME! PRICED TO SELL! If you’re looking for a modern, spacious, & fully upgraded luxury home in a prestigious & convenient neighborhood, this is the one! This executive 3-bedroom, 3-bathroom home (originally 4 bedrooms, easily convertible back) has been fully renovated with over $150,000 in upgrades * Featuring a double-door entrance, garage access, surround sound speakers, pot lights, California shutters, & a premium stone & brick elevation with interlock driveway, this home offers unmatched style & function * The main floor includes a spacious living room, a modern kitchen with granite countertops, undermount sink, high-end stainless steel appliances (Jennair stove, new dishwasher), and a walkout to a large deck, perfect for entertaining * Enjoy the cozy family room with gas fireplace & elegant dining area * Upstairs features three oversized bedrooms, including a luxurious primary retreat with double-door entry, a 5-piece ensuite with jacuzzi tub, standing shower, fireplace, & a huge walk-in closet * Heated floors in washrooms & a second-floor laundry room with pedestal & sink add to everyday ease * One bedroom includes a Murphy bed, ideal for a home office or guest room * Step into your private backyard oasis with wooden deck, interlocking stone, landscaping, & sprinkler system great for relaxing or entertaining * The lot is wider at the back, offering expansive outdoor space with added privacy * The home also includes a legal separate basement entrance, offering in-law suite potential * The finished lower level features a man cave, storage, and a rec room with fireplace, perfect as a gym, playroom, or media room * Additional highlights include home automation, a double-car garage with epoxy flooring, & parking for six vehicles * Near the Brampton-Vaughan border, you’re steps from schools, parks, shopping, restaurants, library, transit & more * Move-in ready and packed with luxury, comfort & convenience, don’t miss it * Book your showing today
- ID: 6981439
- Published: June 7, 2025
- Last Update: June 7, 2025
- Views: 1

