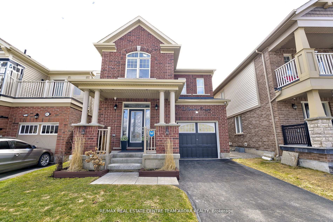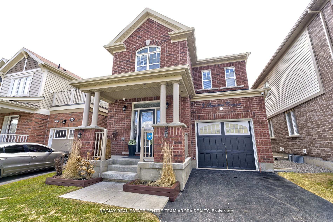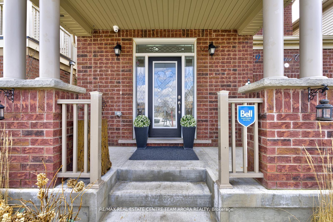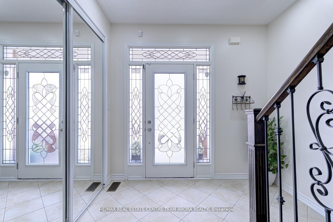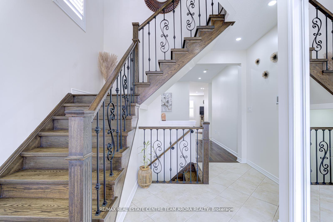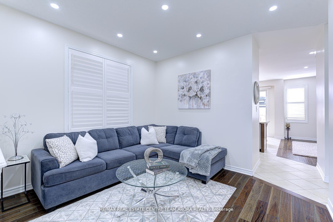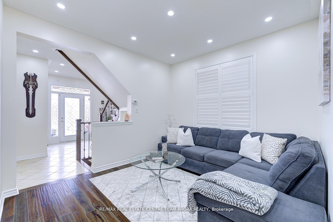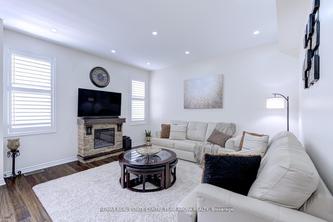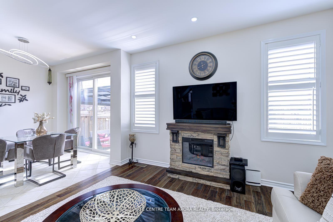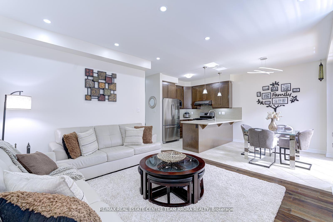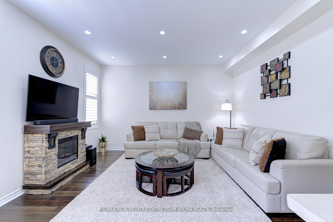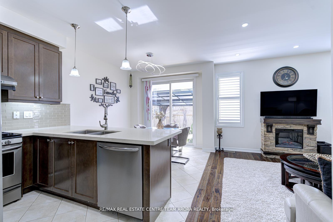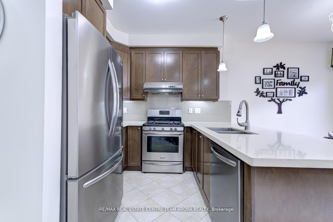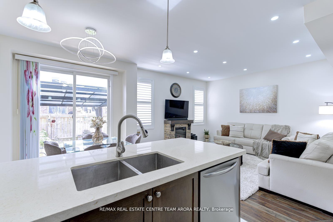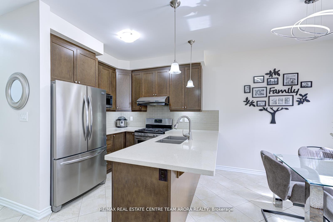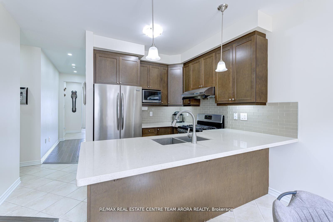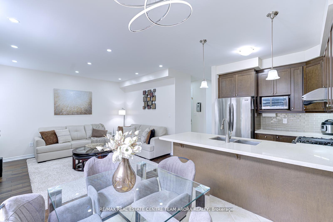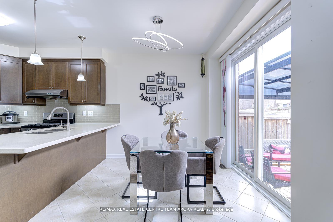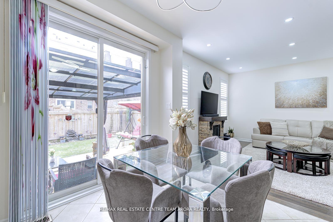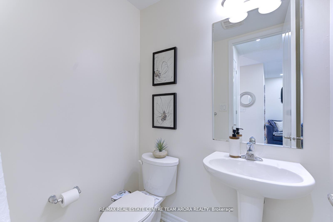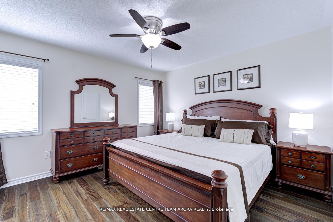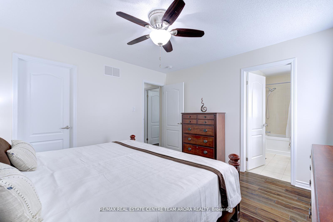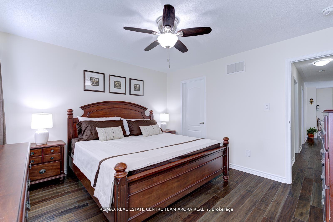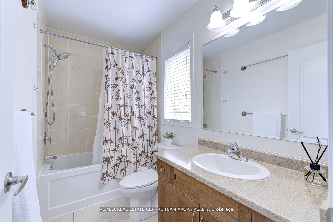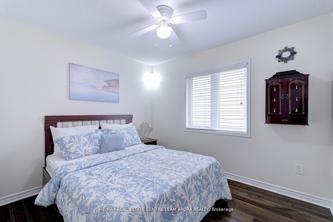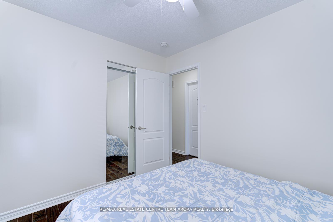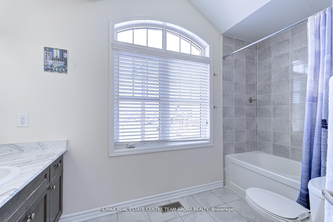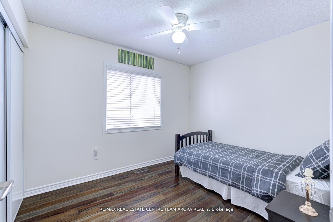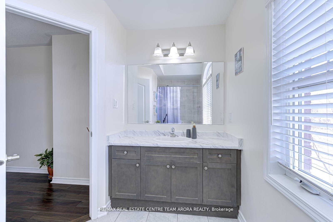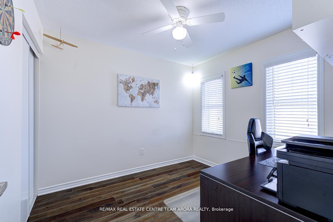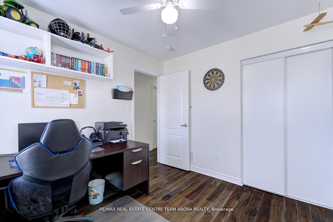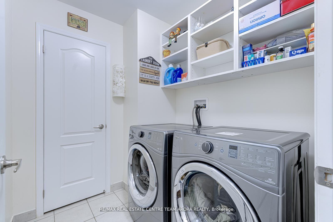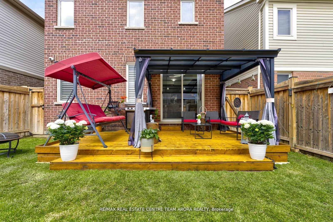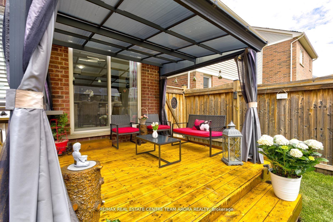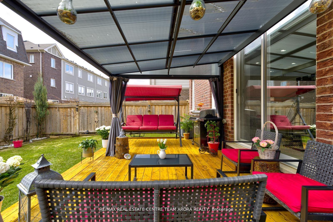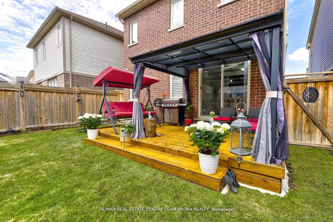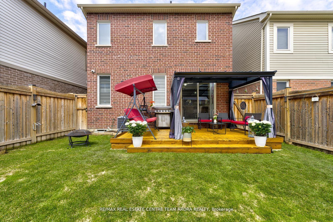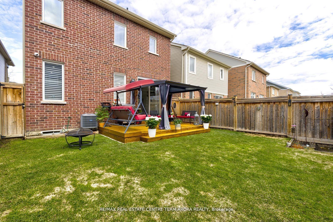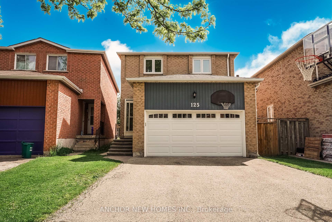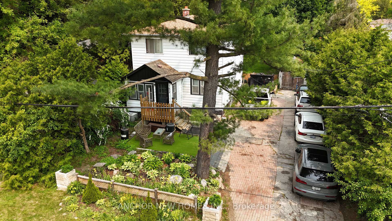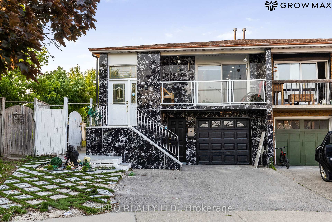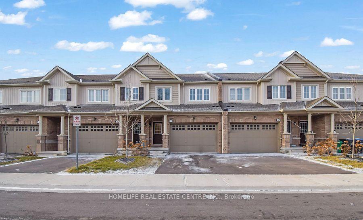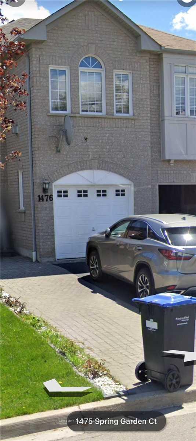9 Bannister Crescent, Brampton, ON L7A 4H6 W12202108
- Property type: Residential Freehold
- Offer type: For Sale
- City: Brampton
- Zip Code: L7A 4H6
- Neighborhood: Bannister Crescent
- Street: Bannister
- Bedrooms: 4
- Bathrooms: 3
- Property size: 1500-2000 ft²
- Garage type: Built-In
- Parking: 3
- Heating: Forced Air
- Cooling: Central Air
- Heat Source: Gas
- Kitchens: 1
- Days On Market: 10
- Family Room: 1
- Telephone: Available
- Exterior Features: Porch
- Property Features: Park, Public Transit, School, School Bus Route
- Water: Municipal
- Lot Width: 30.02
- Lot Depth: 88.58
- Construction Materials: Brick
- Parking Spaces: 2
- Sewer: Sewer
- Special Designation: Unknown
- Roof: Shingles
- Washrooms Type1Pcs: 2
- Washrooms Type3Pcs: 4
- Washrooms Type1Level: Main
- Washrooms Type2Level: Second
- Washrooms Type3Level: Second
- WashroomsType1: 1
- WashroomsType2: 1
- WashroomsType3: 1
- Property Subtype: Detached
- Tax Year: 2024
- Pool Features: None
- Security Features: Alarm System, Carbon Monoxide Detectors, Security System
- Fireplace Features: Electric
- Basement: Unfinished
- Tax Legal Description: LOT 240, PLAN 43M1955
- Tax Amount: 5200
Features
- All Elfs
- Cable TV Included
- Fireplace
- Fridge
- Garage
- Heat Included
- Park
- Public Transit
- S/S Appliances
- School
- School Bus Route
- Sewer
- Stove
- Washer and Dryer. Fountain and Gazebo as is
Details
Welcome to this stunning 2-storey detached home that seamlessly blends style, space, and functionality, perfect for growing families! Featuring 9 ft ceilings and elegant pot lights throughout the main floor, this freshly painted gem boasts rich hardwood flooring, an upgraded kitchen with quartz countertops, a stylish backsplash, and premium stainless steel appliances. Enjoy the convenience of an upper-level laundry room, California shutters, ceiling fans, and a cozy fireplace in the living room. With separate living, dining, and family areas, plus a smartly converted loft by builder now serving as a spacious fourth bedroom, the open-concept layout is ideal for both everyday living and entertaining. Step outside to a beautifully landscaped backyard with a deck and gazebo, your private oasis for gatherings and relaxation. Legal Entrance can be done. With full brick elevation, this home is just steps from a scenic park, creek, and top-rated schools, while being minutes from Freshco and only 5 minutes to Mount Pleasant GO Station. Don’t miss your chance to own this beautifully upgraded home in a prime location!
- ID: 8019500
- Published: June 16, 2025
- Last Update: June 16, 2025
- Views: 1

