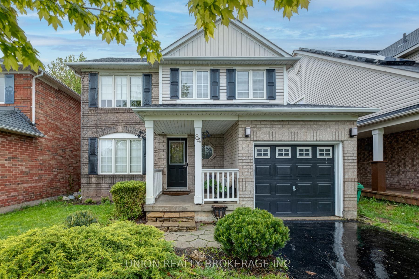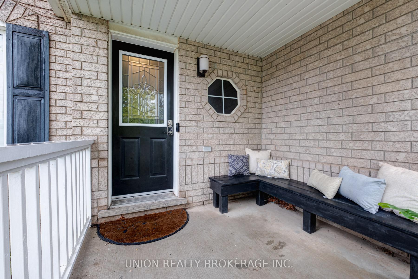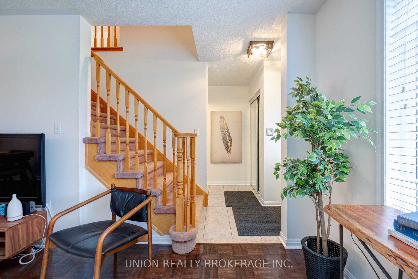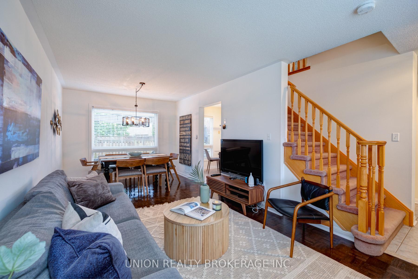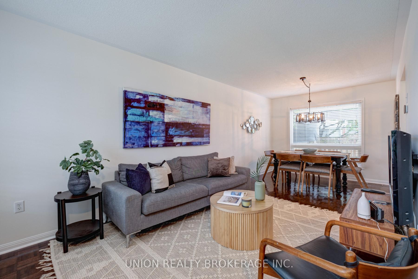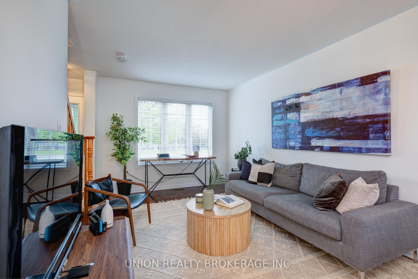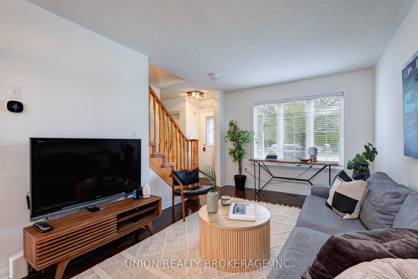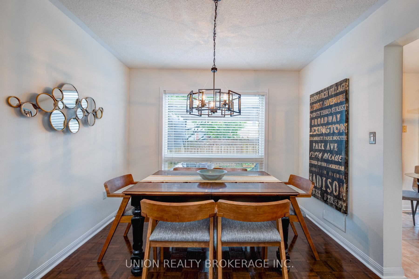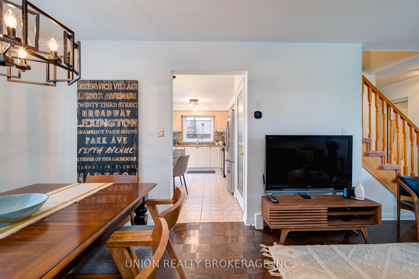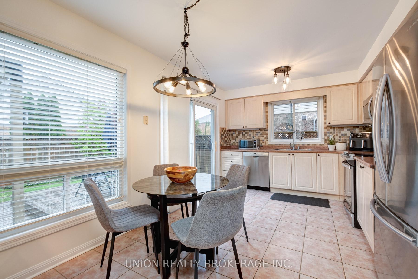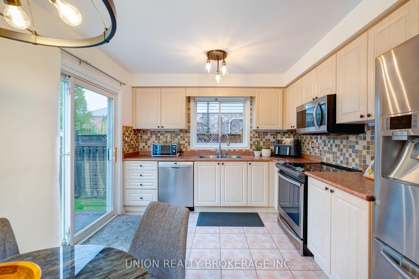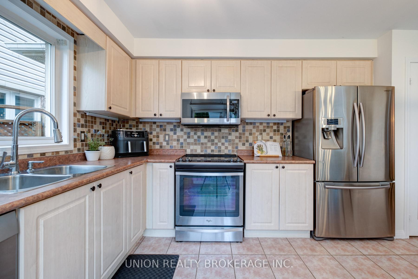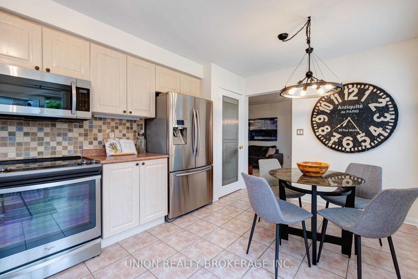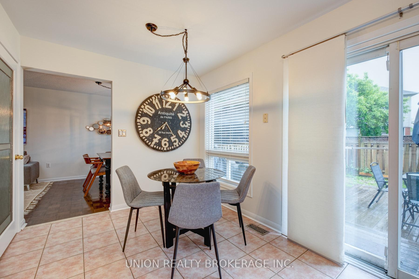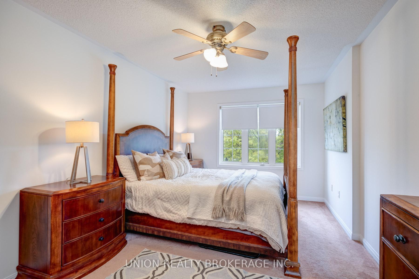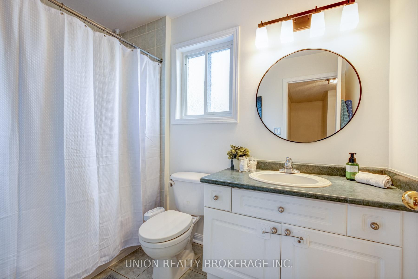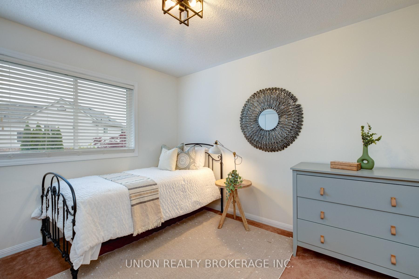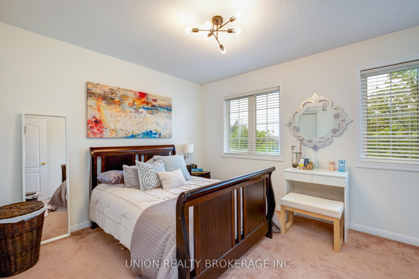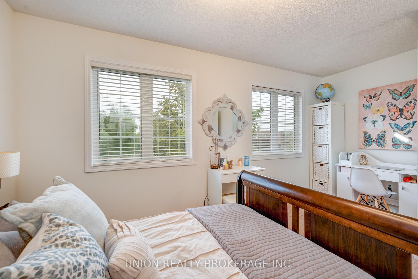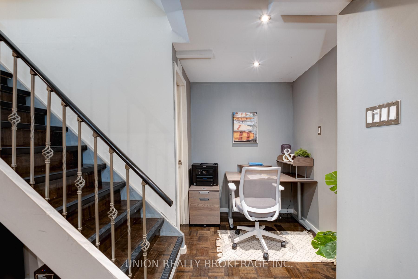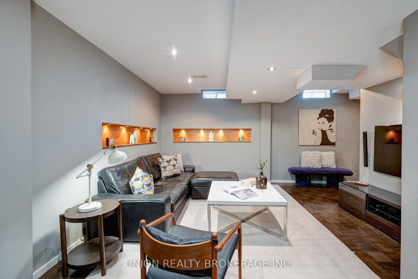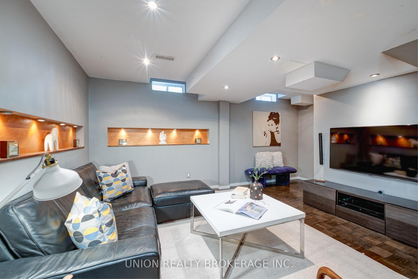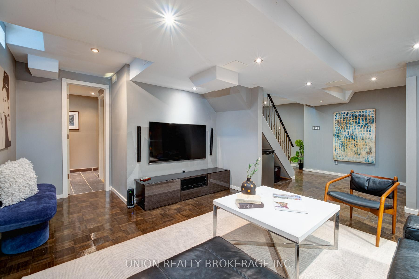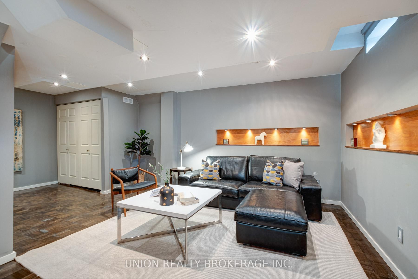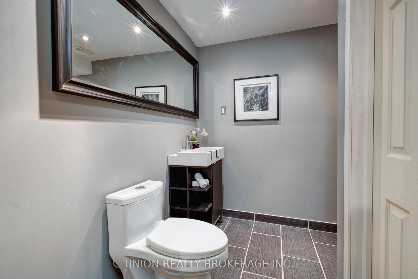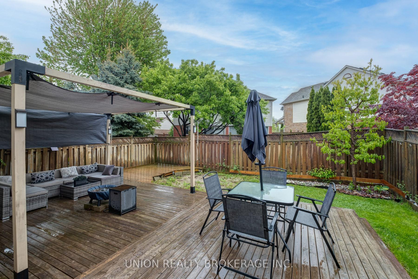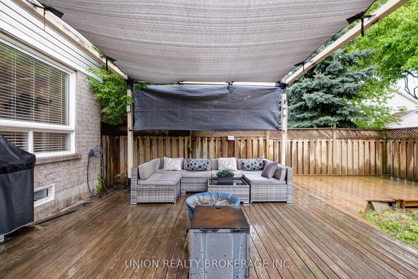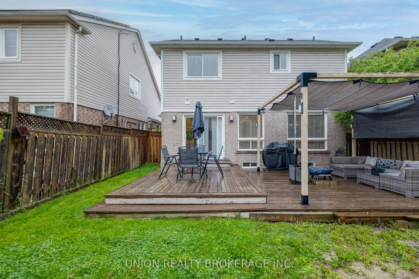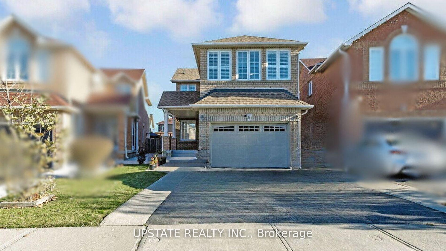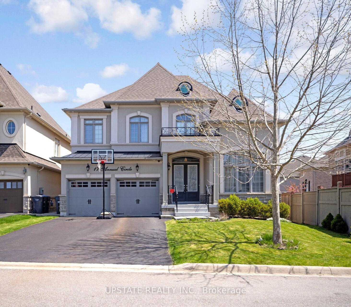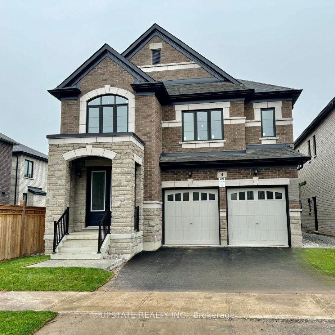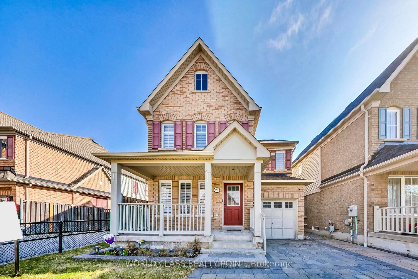84 Worthington Avenue, Brampton, ON L7A 1N9 W12168065
- Property type: Residential Freehold
- Offer type: For Sale
- City: Brampton
- Zip Code: L7A 1N9
- Neighborhood: Worthington Avenue
- Street: Worthington
- Bedrooms: 3
- Bathrooms: 3
- Property size: 1100-1500 ft²
- Garage type: Attached
- Parking: 2
- Heating: Forced Air
- Cooling: Central Air
- Heat Source: Gas
- Kitchens: 1
- Exterior Features: Porch, Deck
- Property Features: Park, School, Public Transit, Fenced Yard, Level, Rec./Commun.Centre
- Water: Municipal
- Lot Width: 36.09
- Lot Depth: 80.38
- Construction Materials: Brick Veneer, Vinyl Siding
- Parking Spaces: 1
- ParkingFeatures: Private
- Sewer: Sewer
- Special Designation: Unknown
- Roof: Asphalt Shingle
- Washrooms Type1Pcs: 2
- Washrooms Type3Pcs: 2
- Washrooms Type1Level: Main
- Washrooms Type2Level: Second
- Washrooms Type3Level: Basement
- WashroomsType1: 1
- WashroomsType2: 1
- WashroomsType3: 1
- Property Subtype: Detached
- Tax Year: 2024
- Pool Features: None
- Basement: Finished, Full
- Tax Legal Description: PLAN M1386 LOT 317
- Tax Amount: 4582
Features
- All Electric Light Fixtures.
- All Window Coverings
- central air conditioner
- Dishwasher
- Dryer
- Fenced Yard
- Garage
- Gas Burner Equipment
- Heat Included
- Level
- Park
- Public Transit
- Rec./Commun.Centre
- School
- Sewer
- Stainless Steel fridge
- Stove
- Washer
Details
Charming Detached Home on a Spacious 36-Foot Wide Lot in a Prime Family-Friendly Neighbourhood! Located just a 5-minute stroll to local shops, restaurants, everyday conveniences, and the GO Station, this home offers the perfect blend of comfort and convenience. Directly across from Worthington Park equipped with a playground and skating rink, and Worthington Public School, your children can easily walk home for lunch and your home will quickly become the go-to spot for after-school fun. Enjoy peaceful mornings on the lovely front porch, and entertain with ease in the open-concept living and dining area including eat-in kitchen and main floor powder room. Featuring three generously sized bedrooms, a four-piece family bathroom and a fully finished basement with a two-piece bathroom, perfect for a family rec room, home office, or guest suite. The large rear deck is perfect for summer BBQs, with a grassy lawn area for kids to play, pets or a project for the garden lover. This is the ideal setting to grow, gather, and make lasting memories.
- ID: 5409090
- Published: May 23, 2025
- Last Update: May 23, 2025
- Views: 5

