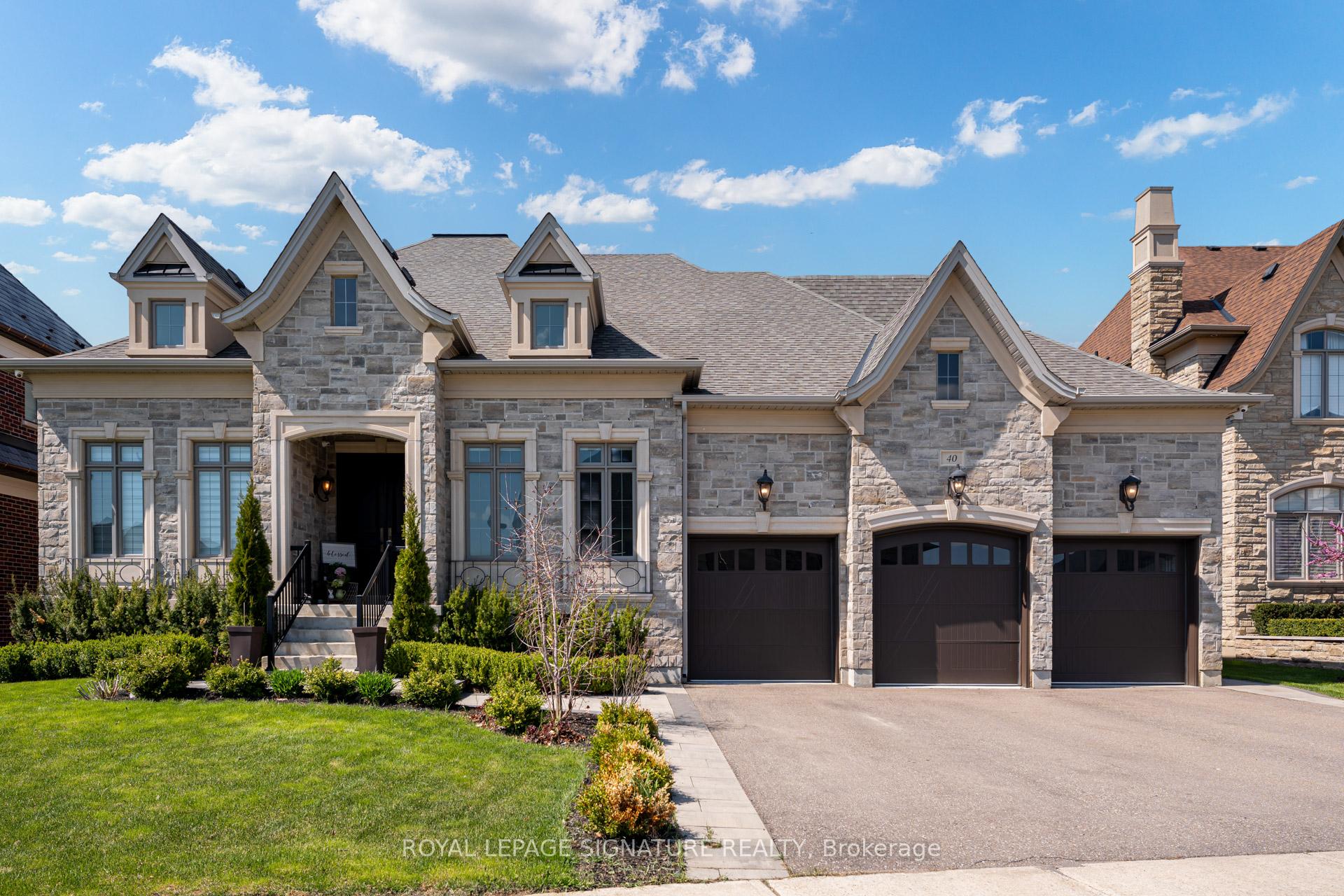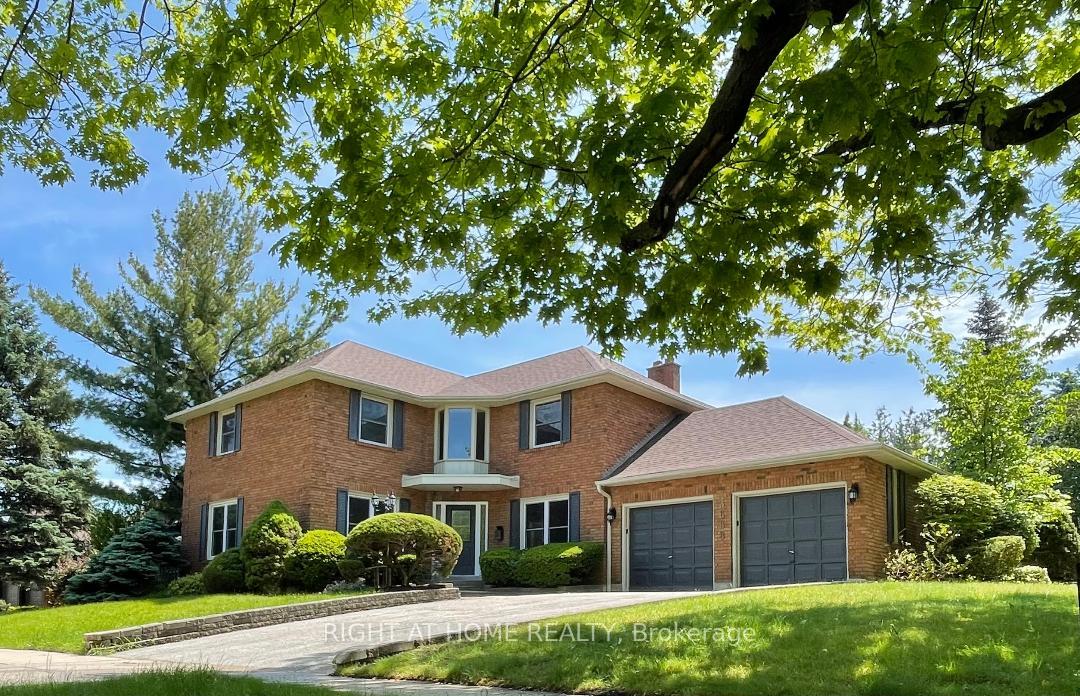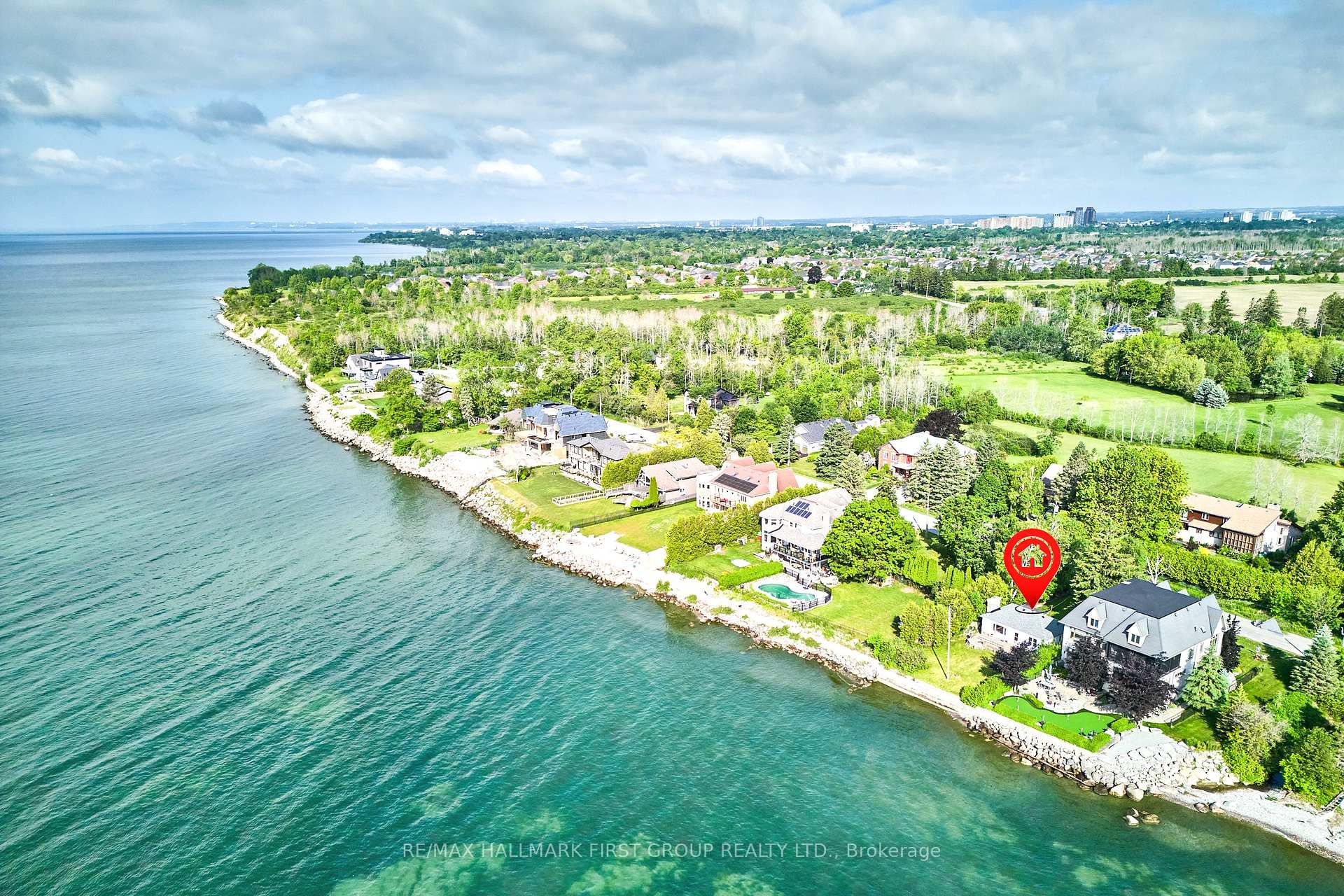82 Twin Pines Crescent, Brampton, ON L7A 1M8 W12266321
- Property type: Residential Freehold
- Offer type: For Sale
- City: Brampton
- Zip Code: L7A 1M8
- Neighborhood: Twin Pines Crescent
- Street: Twin Pines
- Bedrooms: 4
- Bathrooms: 2
- Property size: < 700 ft²
- Lot size: 2582.8 ft²
- Garage type: Attached
- Parking: 3
- Heating: Forced Air
- Cooling: Central Air
- Heat Source: Electric
- Kitchens: 1
- Water: Municipal
- Lot Width: 25.81
- Lot Depth: 100.07
- Construction Materials: Brick Front, Other
- Parking Spaces: 3
- ParkingFeatures: Available
- Sewer: Sewer
- Parcel Of TiedLand: No
- Special Designation: Unknown
- Zoning: R3
- Roof: Asphalt Shingle, Shingles
- Washrooms Type1Pcs: 3
- Washrooms Type1Level: Upper
- Washrooms Type2Level: Main
- WashroomsType1: 1
- WashroomsType2: 1
- Property Subtype: Semi-Detached
- Tax Year: 2024
- Pool Features: None
- Basement: Separate Entrance, Apartment
- Tax Legal Description: PT BLK 183 PL 43M1373 DES PTS 30,74 PL 43R24609 BRAMPTON S/T ROW IN FAVOUR OF PT BLK 183 PL 43M1373 DES PTS 29, 73 PL 43R24609 OVER PT BLK 183 PL 43M1373 DES PT 74 PL 43R24609 AS IN LT2125882.T/W ROW IN FAVOUR OF PT BLK 183 DES PTS 30, 74 PL 43R24609 OVER PT BLK 183 PL 43M1373 DES PT 73 PL 43R24609 AS IN LT2125882. (S/T LT1050089, LT1076582, LT1910470, LT2073894, LT2073895, LT2073912, LT2075334, LT2087633) S/T EASEMENT FOR ENTRY AS IN PR931711.
- Tax Amount: 4505
Features
- Garage
- Garage Opener
- Heat Included
- Sewer
Details
Welcome to this stunning freshly painted, with lots of storage in the kitchen. 3+1 bedroom, 2+1 bathroom semi-detached home in one of Brampton’s most sought-after neighborhoods. This home offers a perfect blend of style and functionality. Step inside to hardwood flooring, no carpet in this house, pot lights, open concept, creating a bright and inviting atmosphere. The oak stairs add elegance, while the eat-in kitchen boasts a breakfast bar, stainless steel appliances and dining area, perfect for family gatherings. The primary bedroom has a coffered ceiling, & a large walk-in closet. Additional highlights are front-loading washer and dryer, closet for extra storage.The finished basement with a bedroom, full bathroom also with a side sep entrance through the left side of the home with Features Such As Extended Driveway. This home is Minutes to parks, school, shopping, restaurants & highway. Outside, enjoy a private fenced backyard. Basement offers storage space . Don’t miss the chance to own this move-in-ready gem! Perfect starter home for first time buyers OR upgrade to a freehold property from condominium apartment or townhouse.
- ID: 10202359
- Published: July 7, 2025
- Last Update: July 7, 2025
- Views: 1































