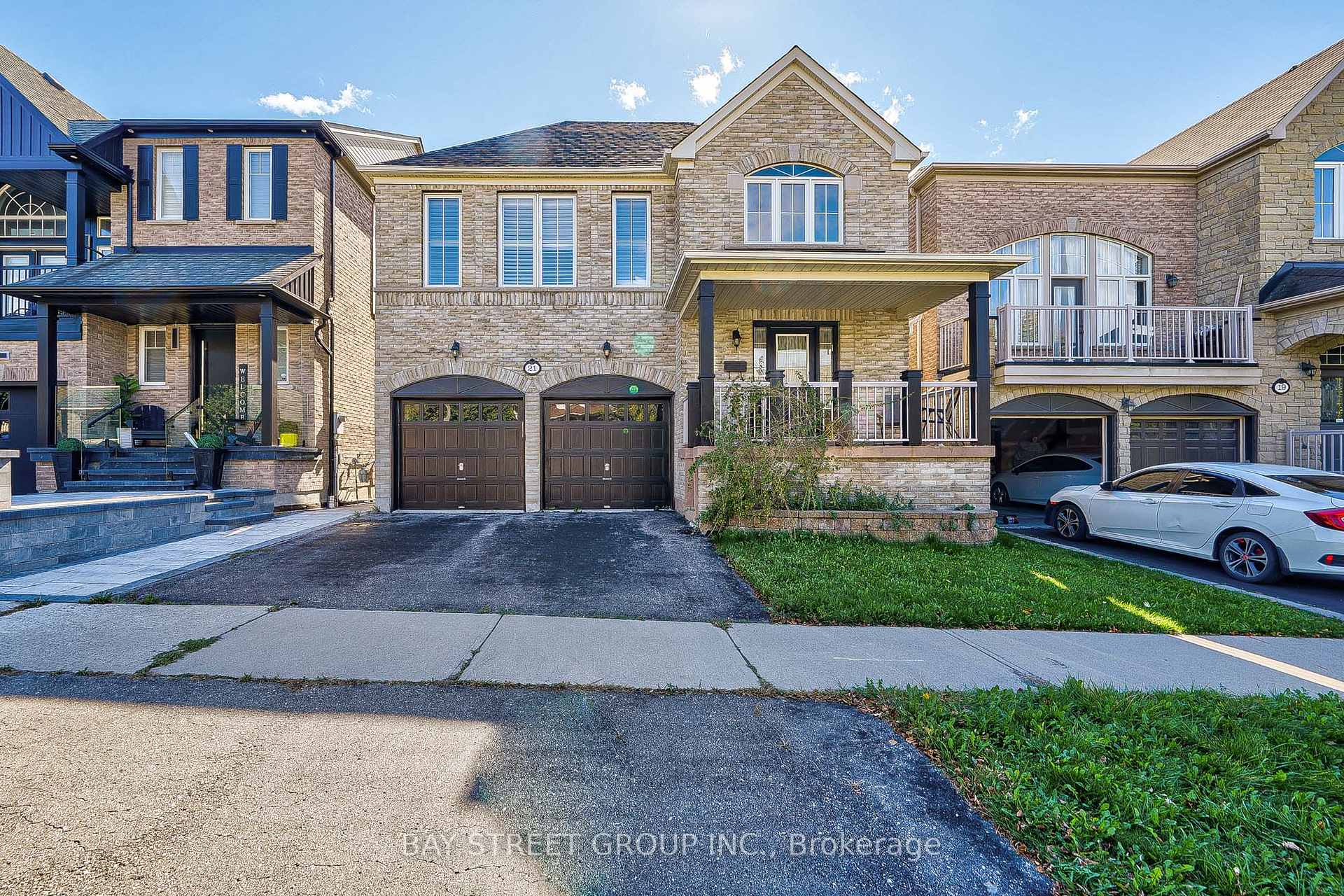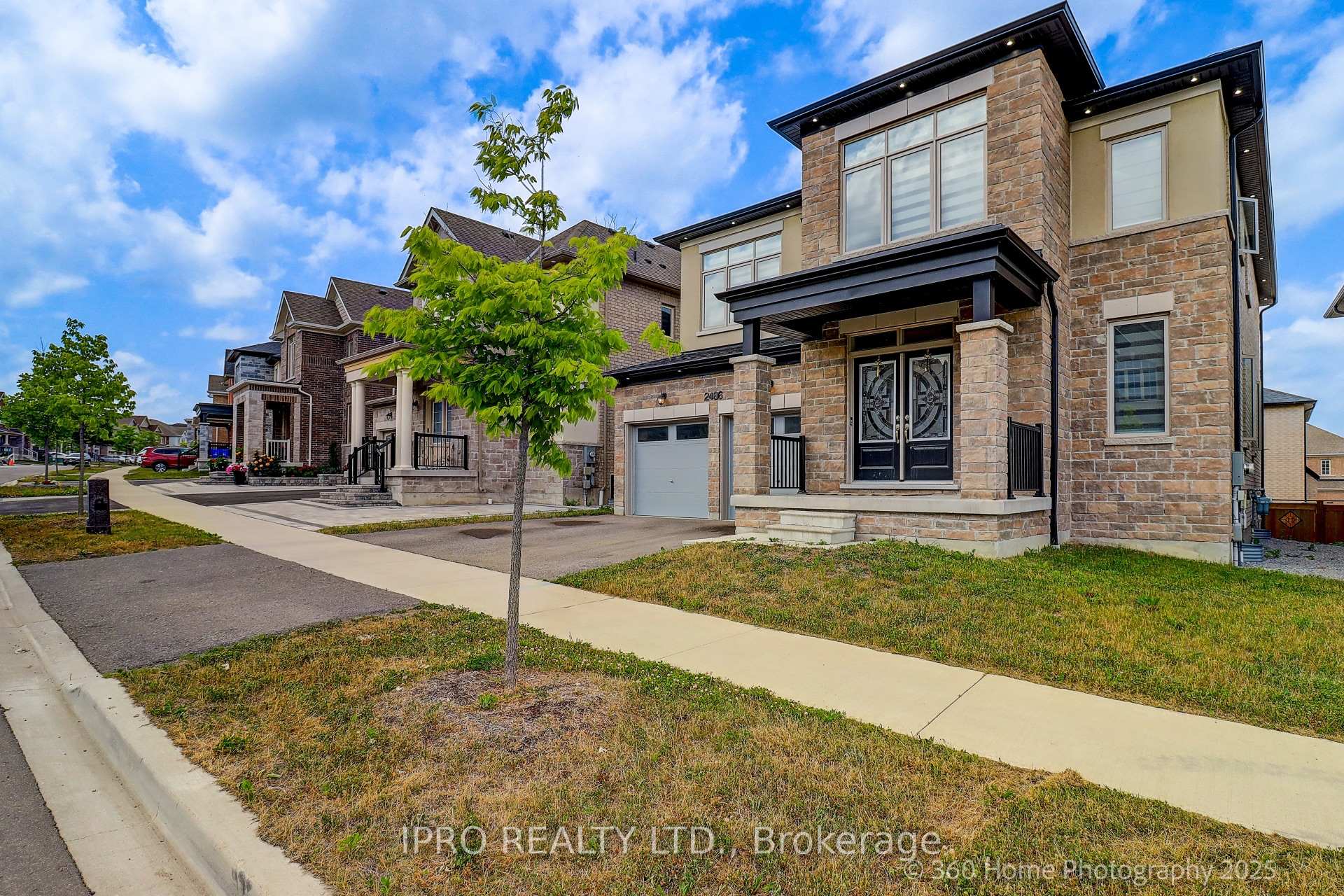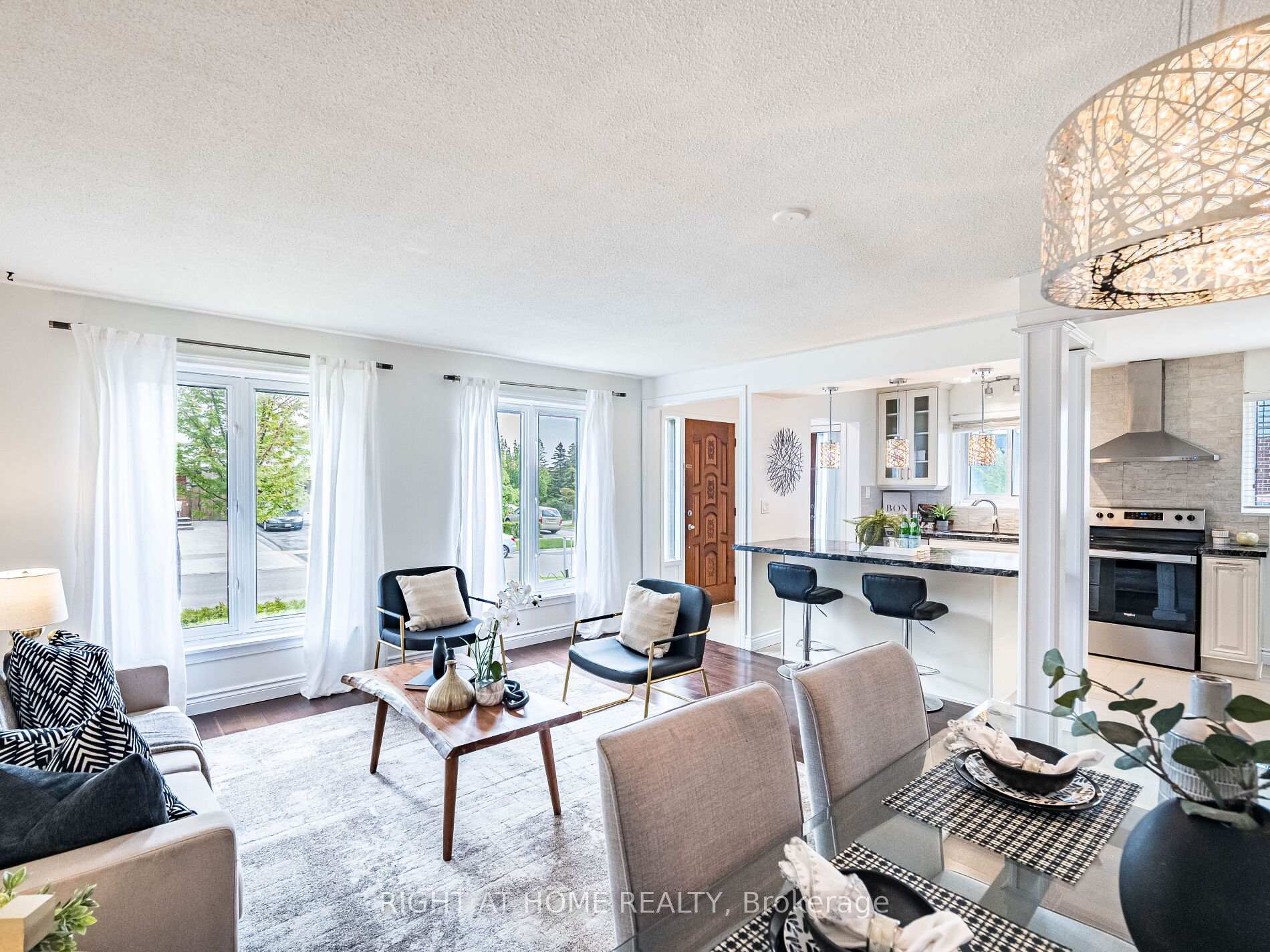80 New Pines Trail, Brampton, ON L6Z 0B4 W12265349
- Property type: Residential Freehold
- Offer type: For Sale
- City: Brampton
- Zip Code: L6Z 0B4
- Neighborhood: New Pines Trail
- Street: New Pines
- Bedrooms: 4
- Bathrooms: 4
- Property size: 1500-2000 ft²
- Garage type: Attached
- Parking: 2
- Heating: Forced Air
- Cooling: Central Air
- Heat Source: Gas
- Kitchens: 1
- Family Room: 1
- Property Features: Golf, Hospital, Public Transit, School
- Water: Municipal
- Lot Width: 18
- Lot Depth: 77.1
- Construction Materials: Brick
- Parking Spaces: 1
- ParkingFeatures: Private
- Sewer: Sewer
- Special Designation: Unknown
- Roof: Other
- Washrooms Type1Pcs: 2
- Washrooms Type3Pcs: 4
- Washrooms Type4Pcs: 2
- Washrooms Type1Level: Second
- Washrooms Type2Level: Third
- Washrooms Type3Level: Third
- Washrooms Type4Level: Main
- WashroomsType1: 1
- WashroomsType2: 1
- WashroomsType3: 1
- WashroomsType4: 1
- Property Subtype: Att/Row/Townhouse
- Tax Year: 2024
- Pool Features: None
- Basement: Unfinished
- Tax Legal Description: PART OF BLOCK 5, PLAN 43M1954, BEING PARTS 13 & 14 ON PLAN 43R37382; SUBJECT TO AN EASEMENT AS IN PR2420862; SUBJECT TO AN EASEMENT IN GROSS OVER PART 14 PLAN 43R37382 AS IN PR2532075; SUBJECT TO AN EASEMENT IN GROSS AS IN PR2672897 SUBJECT TO AN EASEMENT FOR ENTRY AS IN PR3113395 CITY OF BRAMPTON
- Tax Amount: 5290.75
Features
- All existing light fixtures
- All Existing Window Blinds
- Cloths washer and cloths dryer
- Dishwasher
- Garage
- Golf
- Heat Included
- Hospital
- Public Transit
- School
- Sewer
- Stainless Steel fridge
- Stove
Details
Rare 4 Bedroom, 4 Washroom Freehold Townhome in Brampton’s most desirable Heart Lake Neighborhood! Beautifully maintained and move-in ready, this all-brick freehold townhome features 3+1 spacious bedrooms and 4 modern washrooms. Freshly painted throughout, it showcases an upgraded kitchen with quartz countertops and stylish cabinetry. Oak staircase and carpet-free flooring add a touch of sophistication and practicality. The bright and versatile ground floor includes a great room that can easily serve as a guest suite or a home office. The master bedroom offers a private ensuite and a charming Juliette balcony for added comfort. Prime Location Steps to Trinity Common Mall, just 2 minutes to Hwy 410, and close to transit, schools, parks, and everyday amenities. This rare opportunity combines space, style, and unbeatable convenience in one of Bramptons most desirable neighborhoods!
- ID: 10068488
- Published: July 5, 2025
- Last Update: July 6, 2025
- Views: 4




















































