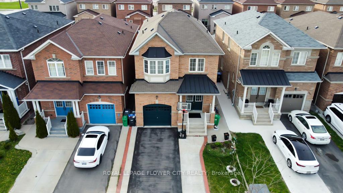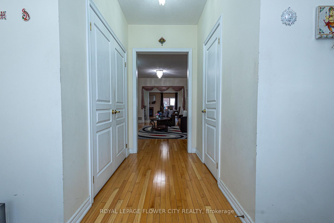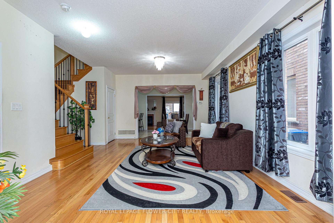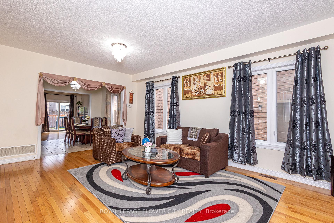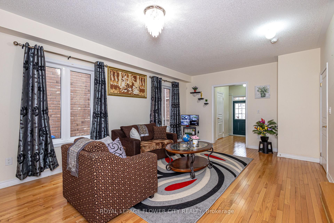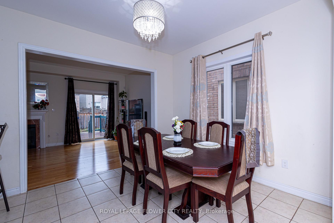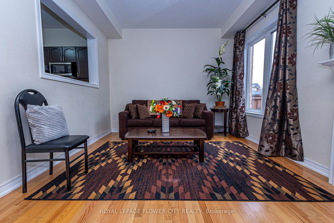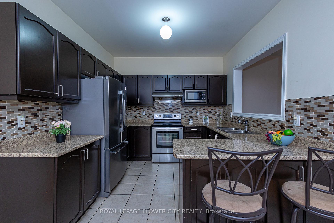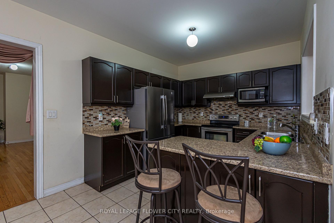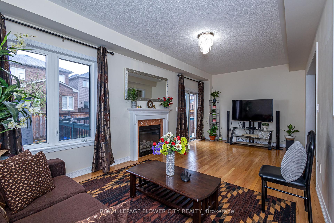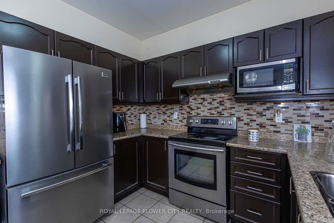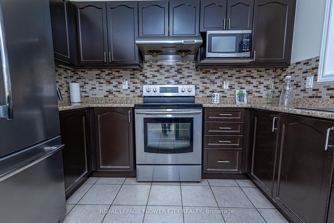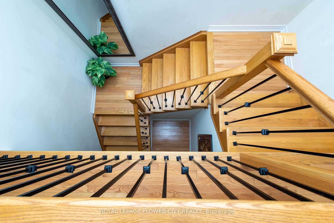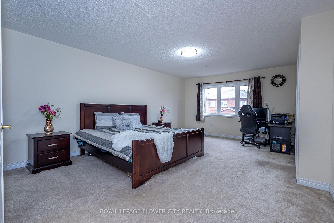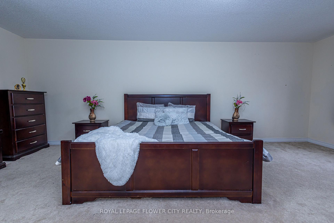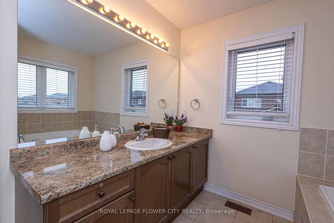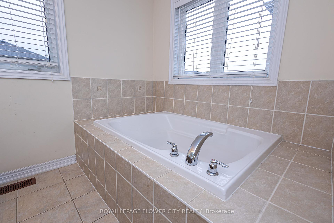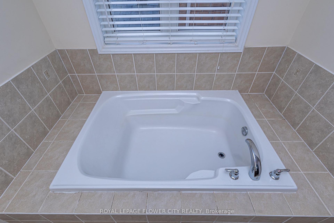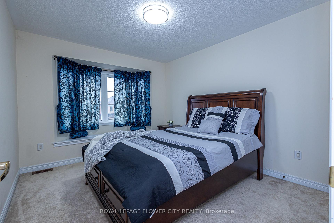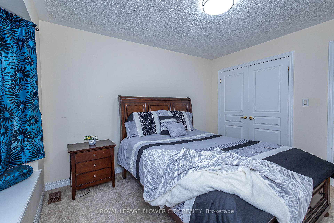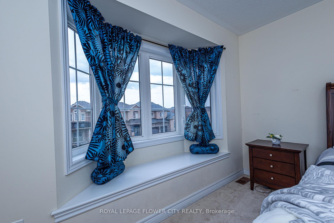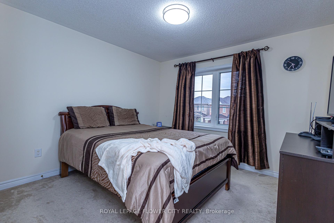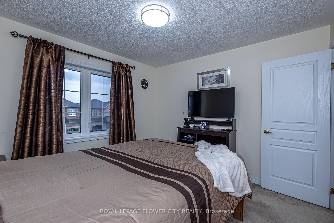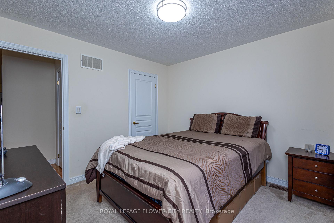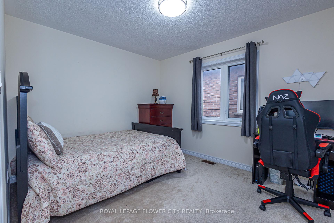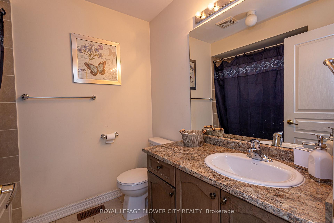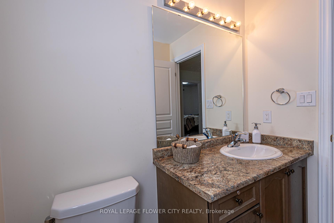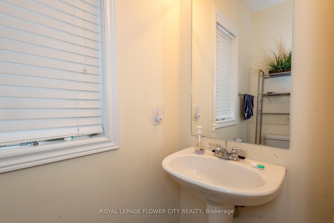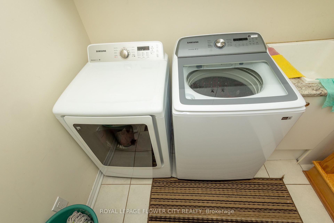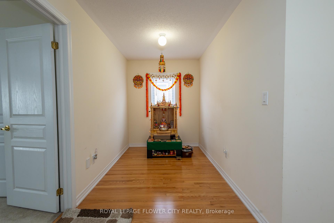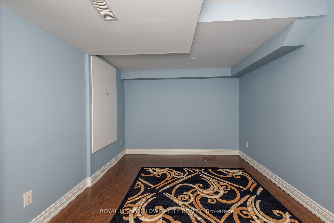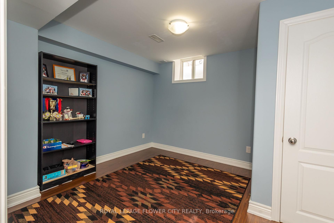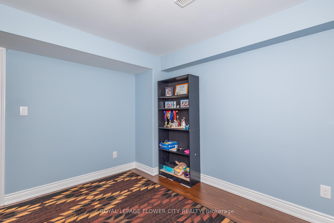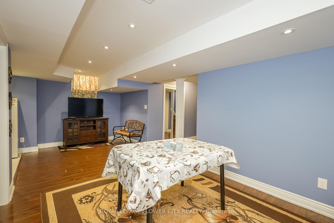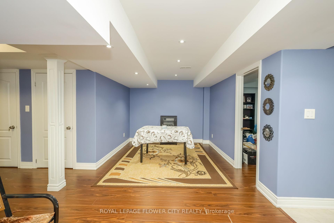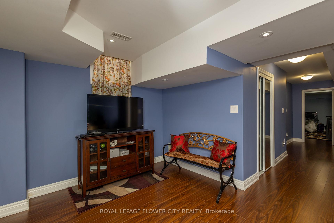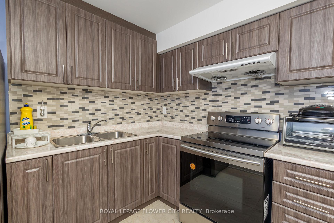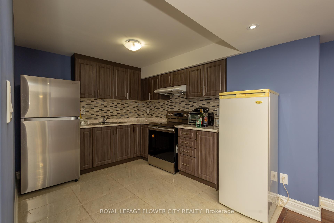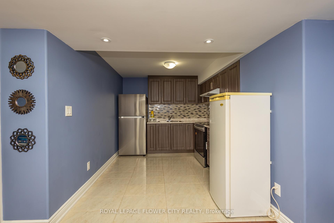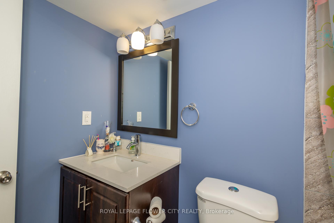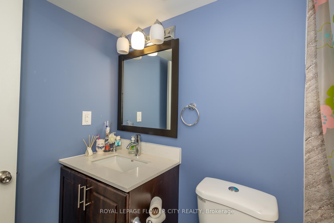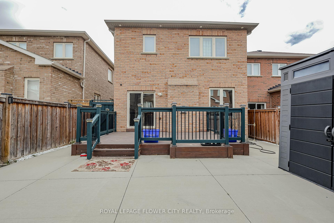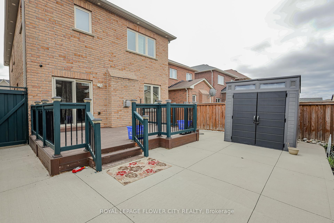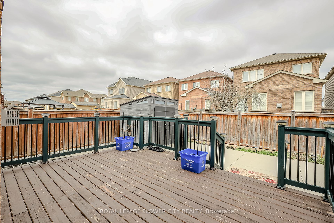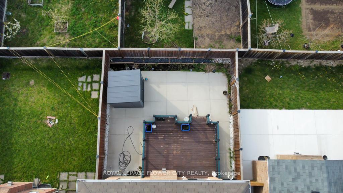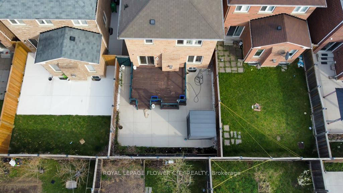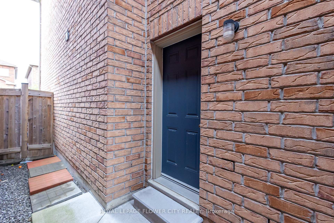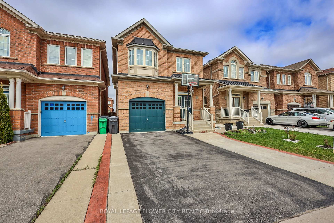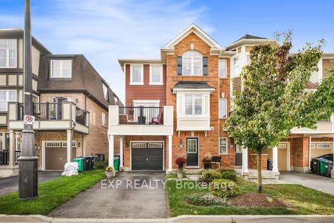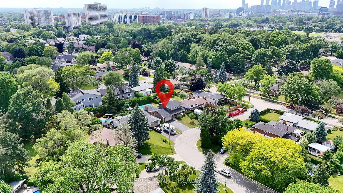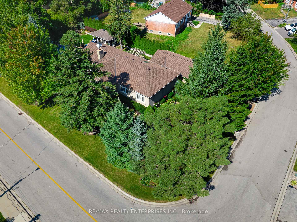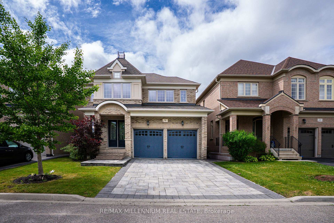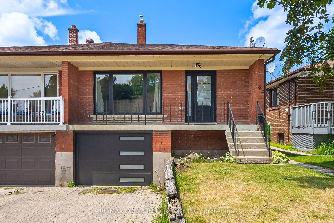8 Washburn Road, Brampton, ON L6P 3V7 W12206447
- Property type: Residential Freehold
- Offer type: For Sale
- City: Brampton
- Zip Code: L6P 3V7
- Neighborhood: Washburn Road
- Street: Washburn
- Bedrooms: 6
- Bathrooms: 4
- Property size: 2000-2500 ft²
- Garage type: Attached
- Parking: 3
- Heating: Forced Air
- Cooling: Central Air
- Heat Source: Gas
- Kitchens: 2
- Family Room: 1
- Property Features: Fenced Yard, Clear View, Hospital, Library, Public Transit, Ravine
- Water: Municipal
- Lot Width: 30.22
- Lot Depth: 109.91
- Construction Materials: Brick
- Parking Spaces: 2
- ParkingFeatures: Private
- Sewer: Sewer
- Special Designation: Unknown
- Roof: Shingles
- Washrooms Type1Pcs: 2
- Washrooms Type3Pcs: 4
- Washrooms Type4Pcs: 4
- Washrooms Type1Level: Main
- Washrooms Type2Level: Second
- Washrooms Type3Level: Second
- Washrooms Type4Level: Basement
- WashroomsType1: 1
- WashroomsType2: 1
- WashroomsType3: 1
- WashroomsType4: 1
- Property Subtype: Detached
- Tax Year: 2024
- Pool Features: None
- Basement: Separate Entrance
- Tax Legal Description: PL 43M1865 LOT 148
- Tax Amount: 7781.16
Features
- All Existing Appliances: Fridge
- All Existing Window Coverings & All Existing Light Fixtures Now Attached To The Property.
- Clear View
- Dishwasher
- Fenced Yard
- Fireplace
- Garage
- Heat Included
- Hospital
- Library
- Public Transit
- Ravine
- Sewer
- Stove
- washer & dryer
Details
The Gore/ Castlemore High Demand Location. Introducing a rare Gem! This spacious 12-year-old Detached home features 4+2 bedrooms, 4 bathrooms, and nearly 3500 sqft of living space(2499 Sq ft above grade as per Mpac) including a rare basement apartment with a separate side entrance. This gem sits on a 30x110ft lot and boasts a double door entry with a bright foyer and 2-pc powder room. The main level offers natural hardwood flooring, a cozy gas fireplace in the family room, and a kitchen with stainless steel appliances, backsplash, and modern cabinetry. The dining area walks out to a concrete backyard patio perfect for entertaining! Upstairs you’ll find a hardwood staircase leading to 4 generous bedrooms, including a primary suite with 5-pc Ensuite and walk-in closet. Close to all major amenities, Highways & school. Pot lights surrounding home outside gives an extraordinary look. 2bedroom basement with separate side entrance also have 4 pc washroom. This finished basement can be useful for extended family ,also it can generate extra rental income. Potential for second dwelling unit New Lower Price to Sale. Goodluck!!
- ID: 8658275
- Published: June 22, 2025
- Last Update: June 22, 2025
- Views: 1

