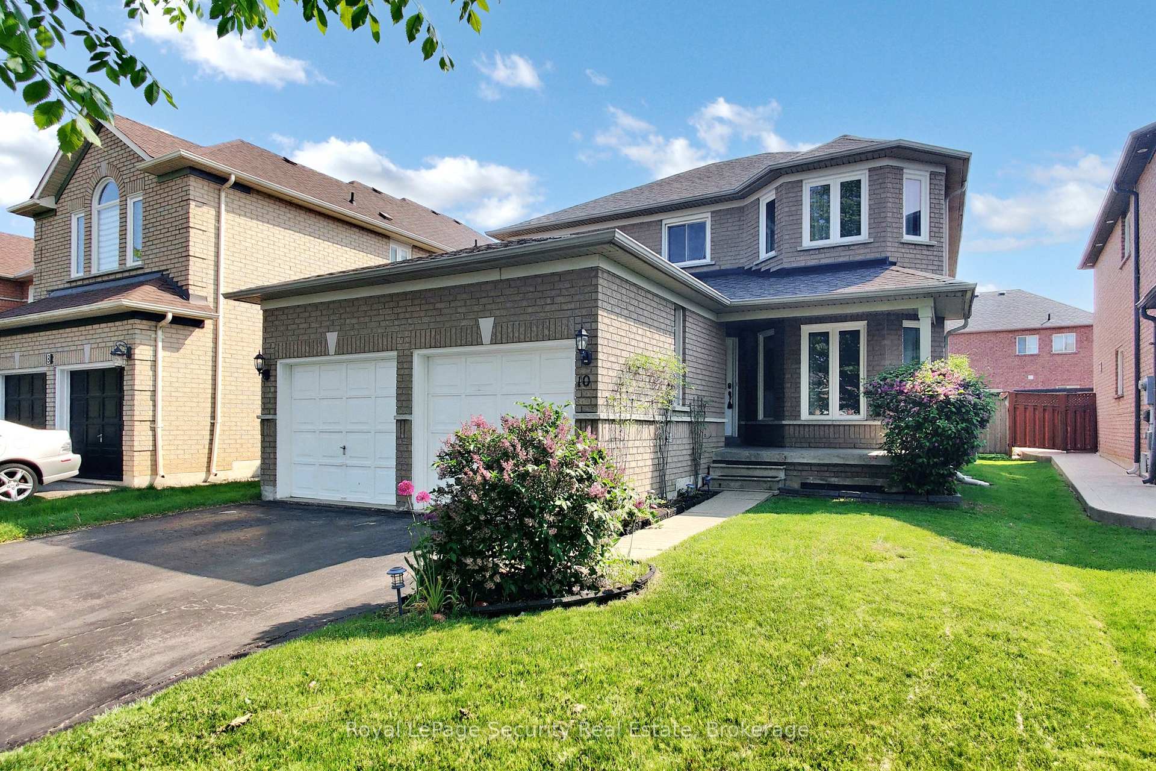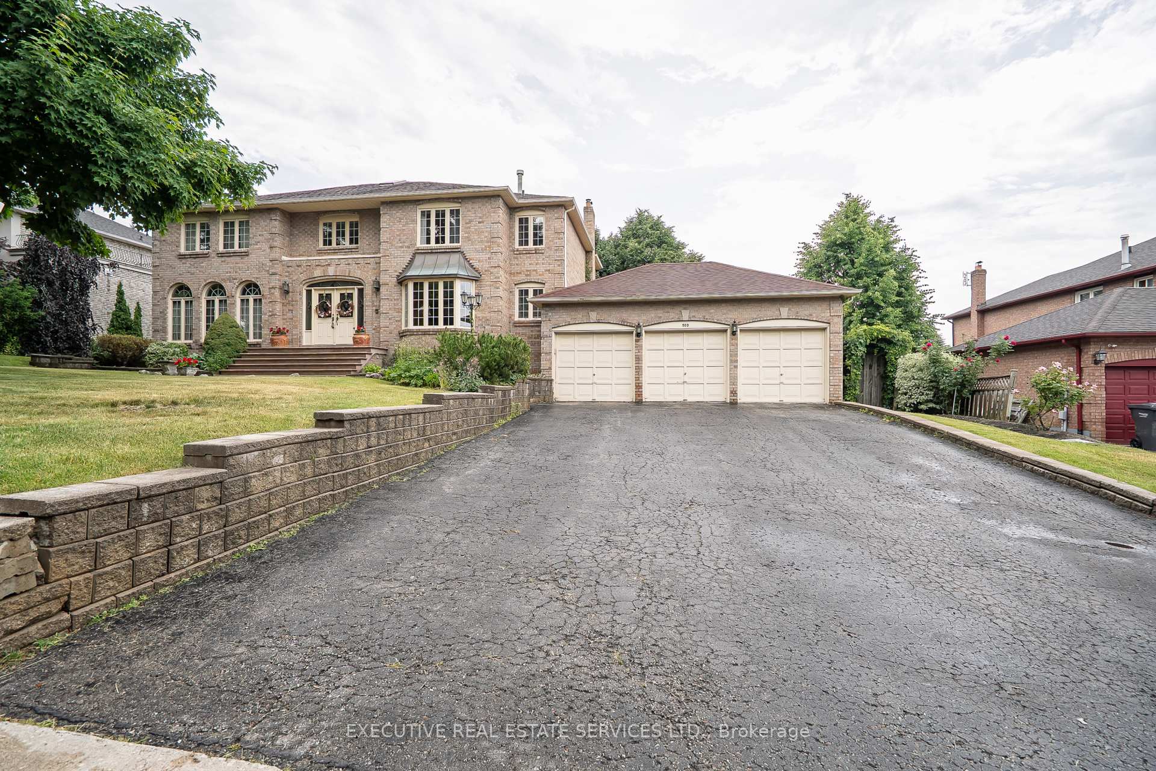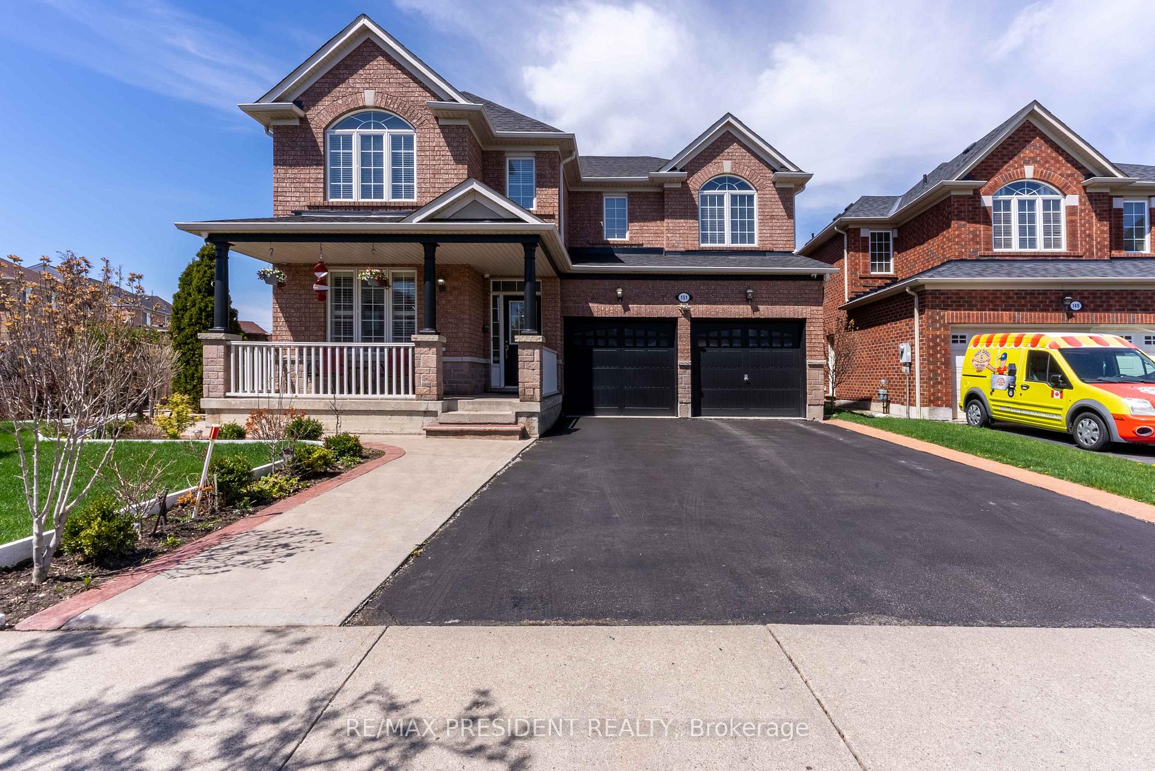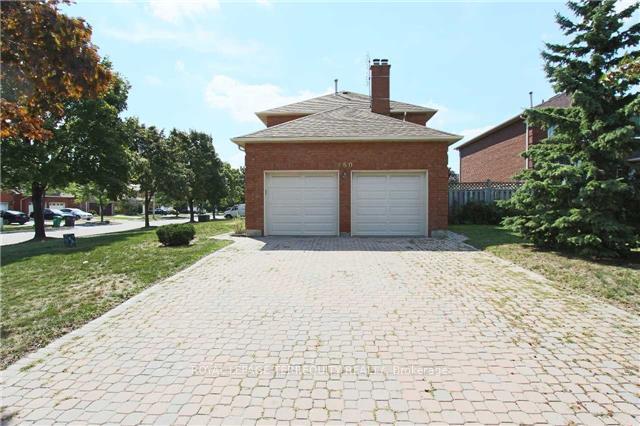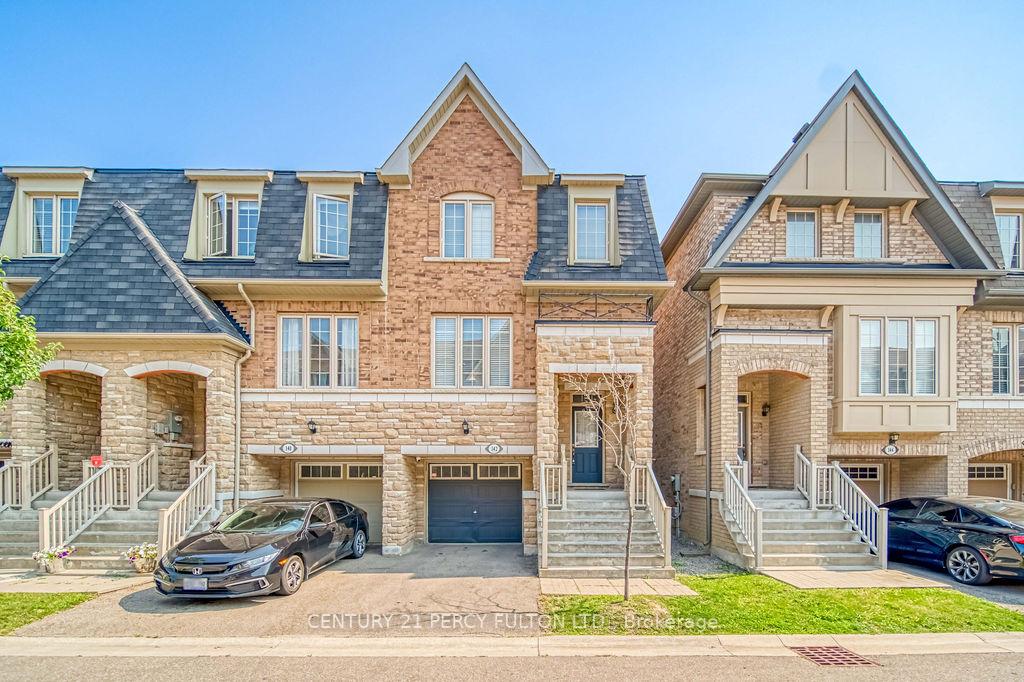8 Klondike Trail, Brampton, ON L6R 3K6 W12291484
- Property type: Residential Freehold
- Offer type: For Sale
- City: Brampton
- Zip Code: L6R 3K6
- Neighborhood: Klondike Trail
- Street: Klondike
- Bedrooms: 7
- Bathrooms: 6
- Property size: 3000-3500 ft²
- Garage type: Built-In
- Parking: 7
- Heating: Forced Air
- Cooling: Central Air
- Heat Source: Gas
- Kitchens: 2
- Family Room: 1
- Property Features: Fenced Yard, Greenbelt/Conservation, Park, Ravine, School, Wooded/Treed
- Water: Municipal
- Lot Width: 50.1
- Lot Depth: 90.62
- Construction Materials: Brick
- Parking Spaces: 5
- ParkingFeatures: Private Double
- Lot Irregularities: Premium Pie Ravine Lot!!!
- Sewer: Sewer
- Special Designation: Unknown
- Roof: Shingles
- Washrooms Type1Pcs: 2
- Washrooms Type3Pcs: 3
- Washrooms Type4Pcs: 3
- Washrooms Type5Pcs: 3
- Washrooms Type1Level: Main
- Washrooms Type2Level: Second
- Washrooms Type3Level: Second
- Washrooms Type4Level: Second
- Washrooms Type5Level: Basement
- WashroomsType1: 1
- WashroomsType2: 1
- WashroomsType3: 1
- WashroomsType4: 1
- WashroomsType5: 2
- Property Subtype: Detached
- Tax Year: 2025
- Pool Features: None
- Basement: Finished, Apartment
- Lot Features: Irregular Lot
- Tax Legal Description: PLAN 43M1666 LOT 163
- Tax Amount: 9293
Features
- All electrical light fixtures; existing stainless steel fridge
- All window blinds and coverings.
- clothes washer and dryer
- Fenced Yard
- Fireplace
- Garage
- Greenbelt/Conservation
- Heat Included
- Park
- Ravine
- School
- Sewer
- stove and b/i dishwasher
- Wooded/Treed
Details
Showstopper!! **LEGAL 2ND DWELLING BASEMENT** Stunning 4+3 bed, 6 bath home on a premium 50-ft pie-shaped RAVINE ON SIDE AND BACK with 7-car parking! 3,043 sq ft (as per MPAC) of luxury! Main floor features double door entry, living/dining combo, kitchen with S/S appliances, ceramic floors, breakfast area with W/O to yard, family room with fireplace, pot lights & hardwood floors. 2nd floor offers a spacious office, primary with 5-pc ensuite, 2nd bed with 4-pc ensuite, 3rd & 4th beds share 3-pc bath. Legal basement with sept entrance has spacious Living, Fully equipped kitchen, 2 beds, full bath. A separate rec room & full bath for personal use. Ravine views on side & back. A rare gem! Steps away from park, Close by to School,
- ID: 11361542
- Published: July 17, 2025
- Last Update: July 17, 2025
- Views: 1

















































