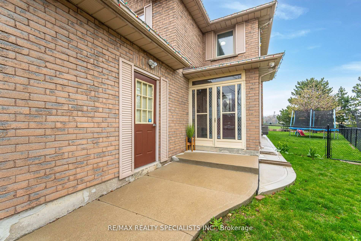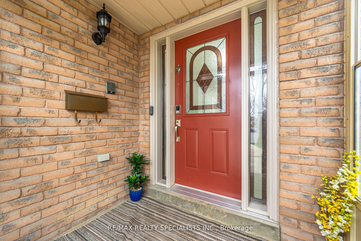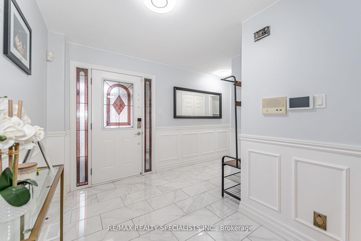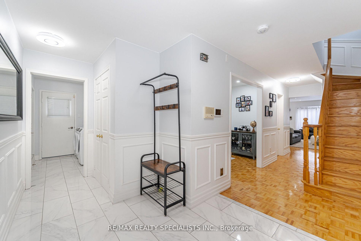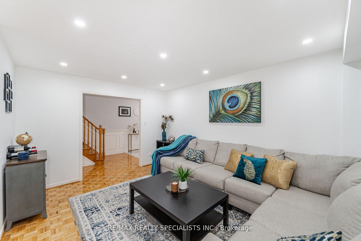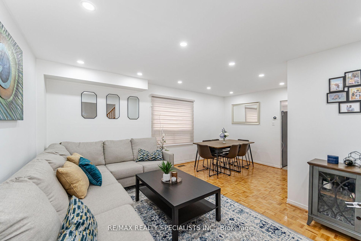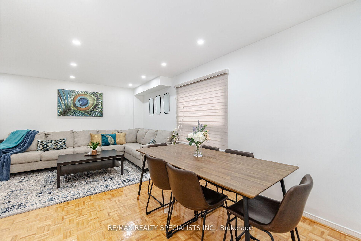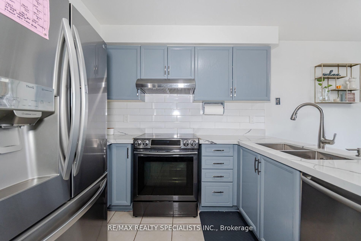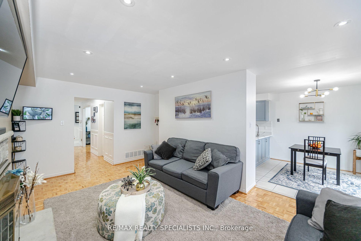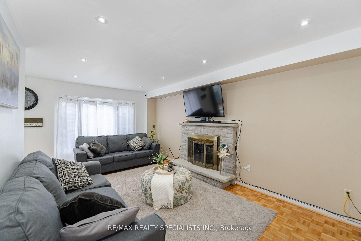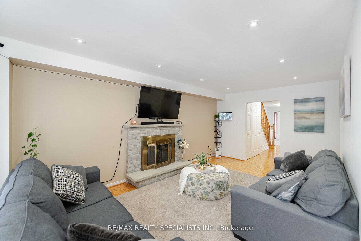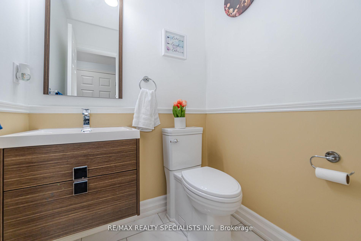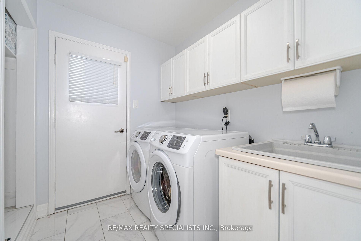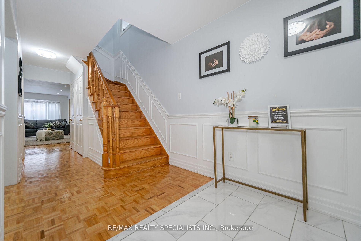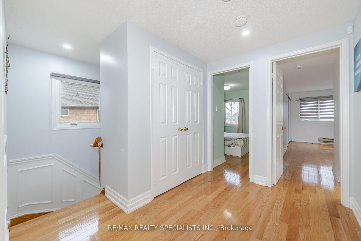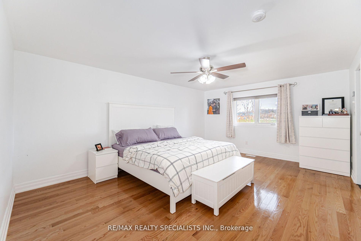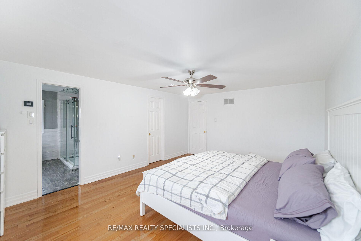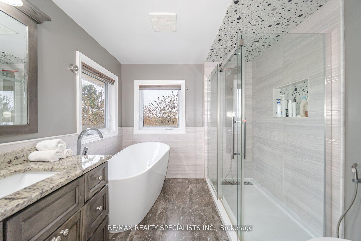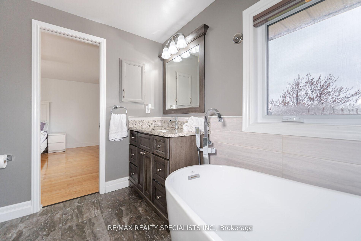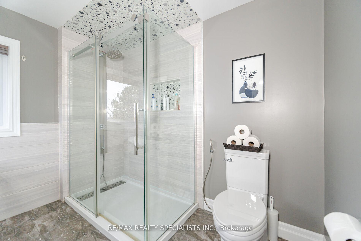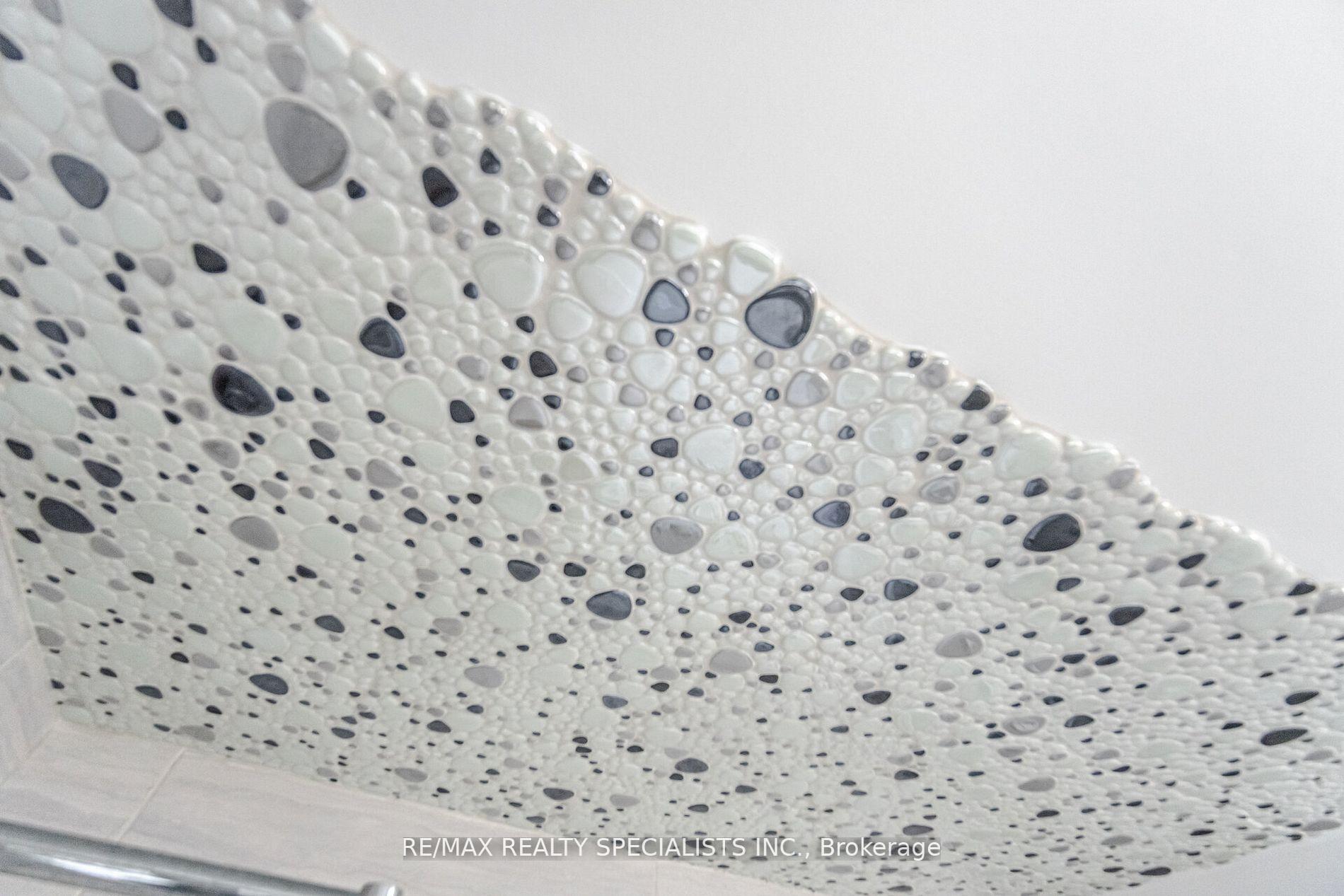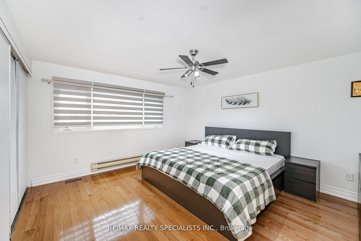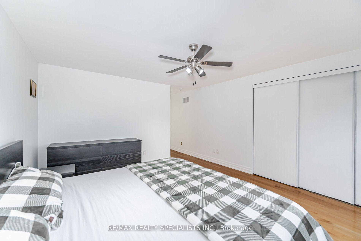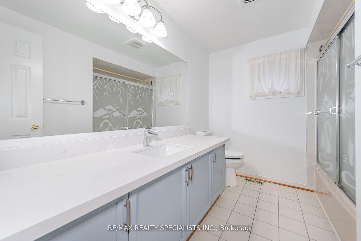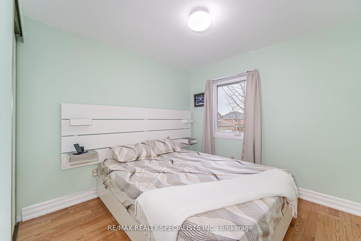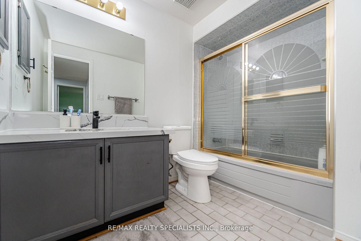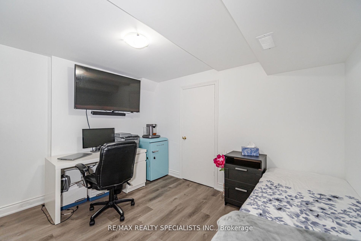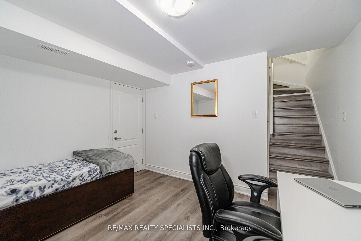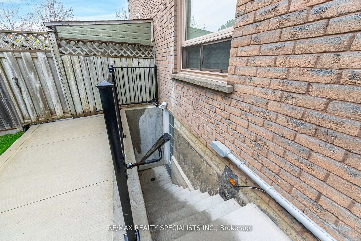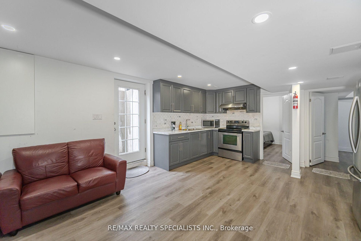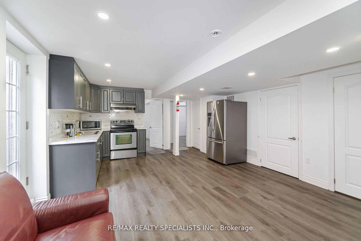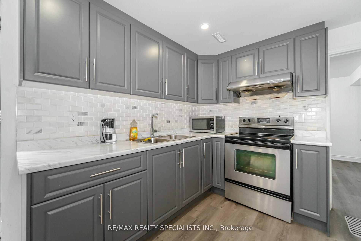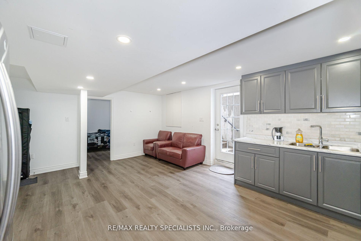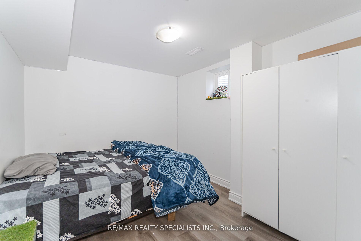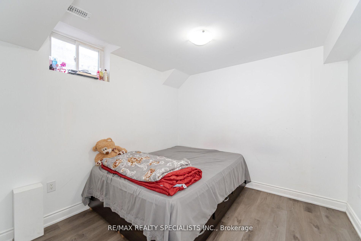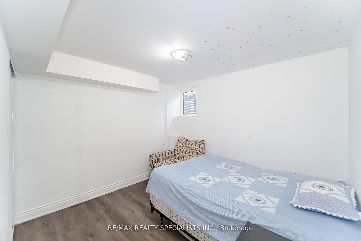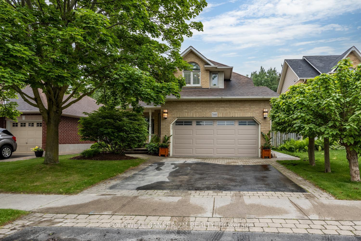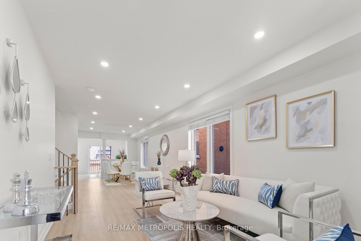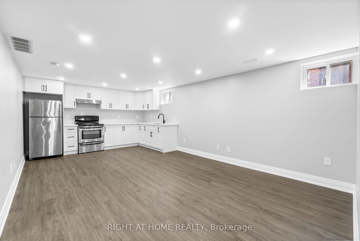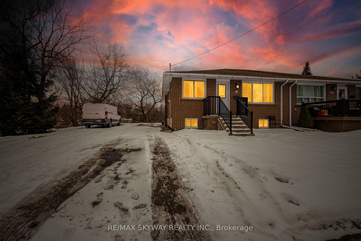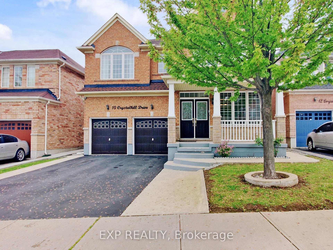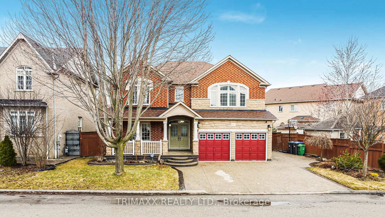8 Drayglass Court, Brampton, ON L6Z 4E9 W12230491
- Property type: Residential Freehold
- Offer type: For Sale
- City: Brampton
- Zip Code: L6Z 4E9
- Neighborhood: Drayglass Court
- Street: Drayglass
- Bedrooms: 8
- Bathrooms: 5
- Property size: 2000-2500 ft²
- Garage type: Attached
- Parking: 5.5
- Heating: Forced Air
- Cooling: Central Air
- Heat Source: Gas
- Kitchens: 2
- Family Room: 1
- Property Features: Cul de Sac/Dead End, Golf, Park, School, School Bus Route
- Water: Municipal
- Lot Width: 23.83
- Lot Depth: 116.38
- Construction Materials: Brick
- Parking Spaces: 4
- ParkingFeatures: Private
- Sewer: Sewer
- Special Designation: Unknown
- Roof: Shingles
- Washrooms Type1Pcs: 2
- Washrooms Type3Pcs: 4
- Washrooms Type1Level: Main
- Washrooms Type2Level: Second
- Washrooms Type3Level: Basement
- WashroomsType1: 1
- WashroomsType2: 3
- WashroomsType3: 1
- Property Subtype: Detached
- Tax Year: 2024
- Pool Features: None
- Basement: Separate Entrance, Apartment
- Tax Legal Description: Pcl 116-1, Sec 43M796 ; Lt 116, Pl 43M796 ; Brampt
- Tax Amount: 5678
Features
- All electrical light fixtures; existing stainless steel fridge
- All window blinds and coverings.
- clothes washer and dryer
- Cul de Sac/Dead End
- Fireplace
- Garage
- Golf
- Heat Included
- Park
- School
- School Bus Route
- Sewer
- stove and b/i dishwasher
Details
Welcome to this beautiful 4 + 3 bedroom, 5 washroom with Legal 3+1 bedroom basement detached in residential area. Beautiful well maintained property. Main floor has living room combined with dining, kitchen with breakfast area and walk out to deck, family room with fireplace and over looking backyard. Pot lights on main floor adds elegance. Oak staircase leads you upstairs to the primary bedroom overlooking backyard with 4 pc ensuite and a walk in closet. Additionally, Master Bedroom has heated floors adding luxury feel. The 2nd bedroom has a 3 pc ensuite and a closet while the 3rd and 4th bedroom share the 3rd washroom. The legal 3 bedroom basement features living room, a fully equipped kitchen, 3 bedrooms and an additional bedroom which has been converted to an office. Basement has a separate entrance and separate laundry making it effective. A big backyard overlooking baseball ground, golf course, Cul-De-Sac Backing and green space. Additional features include 5 washrooms, owned water
- ID: 8245502
- Published: June 18, 2025
- Last Update: June 18, 2025
- Views: 1


