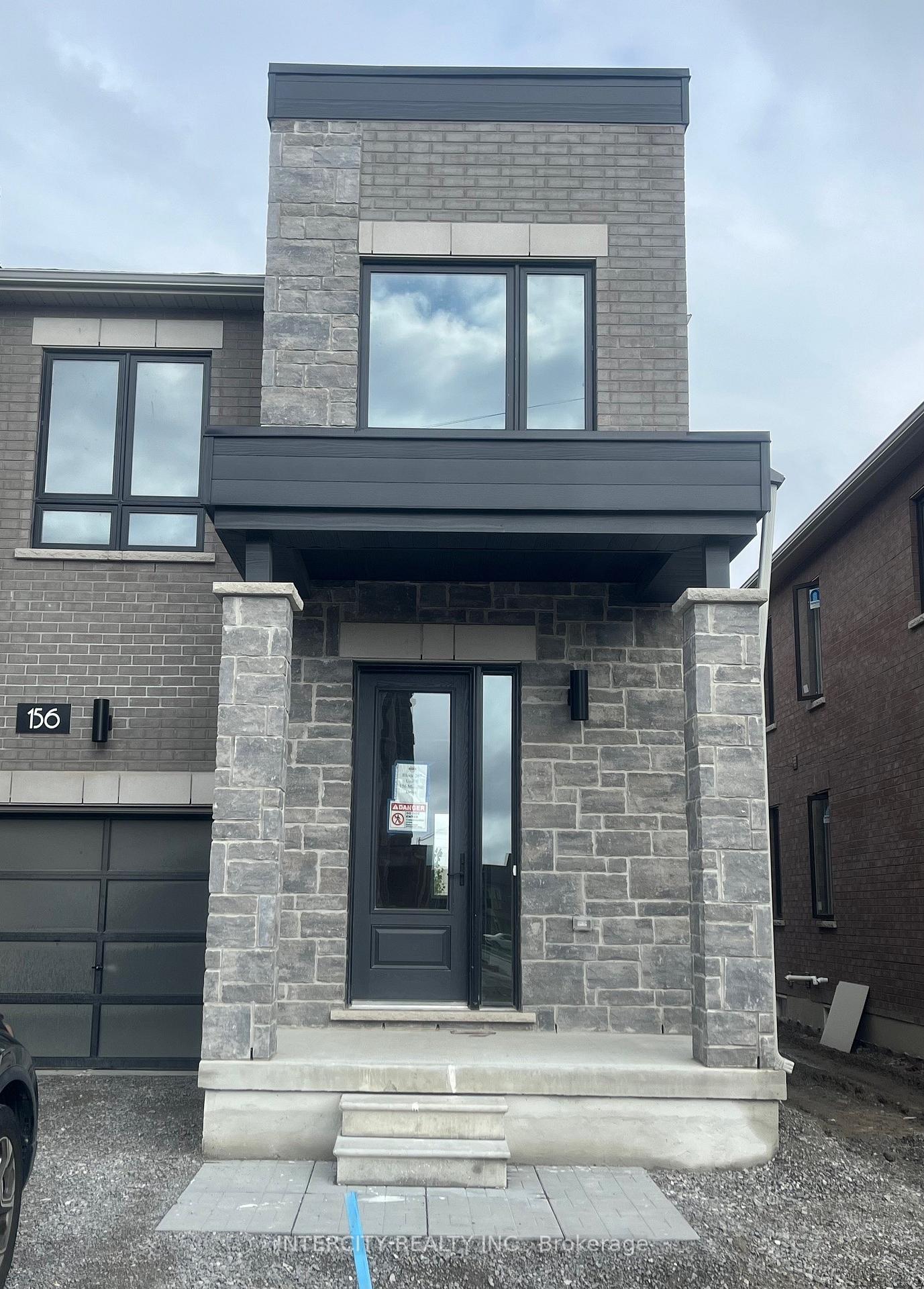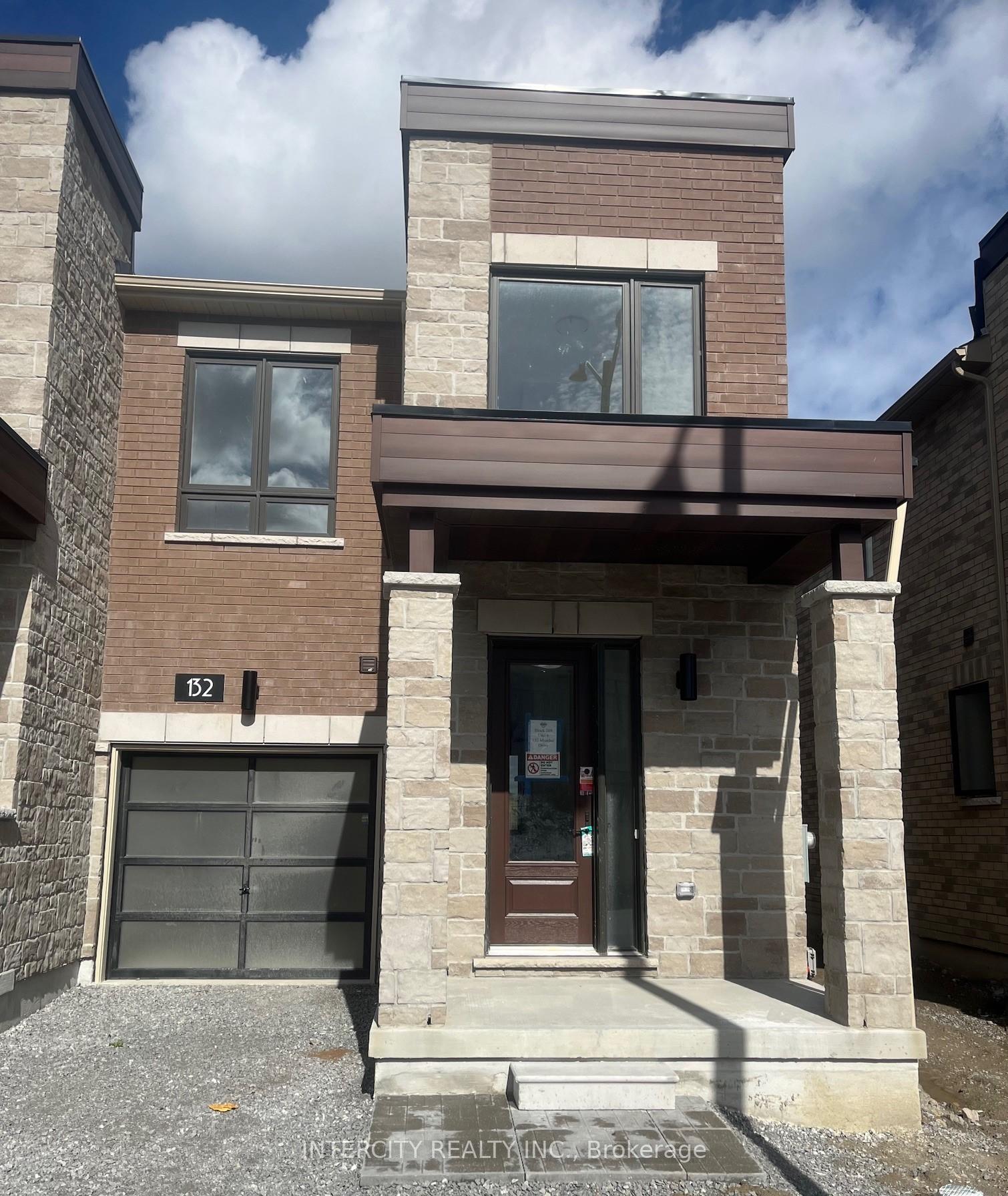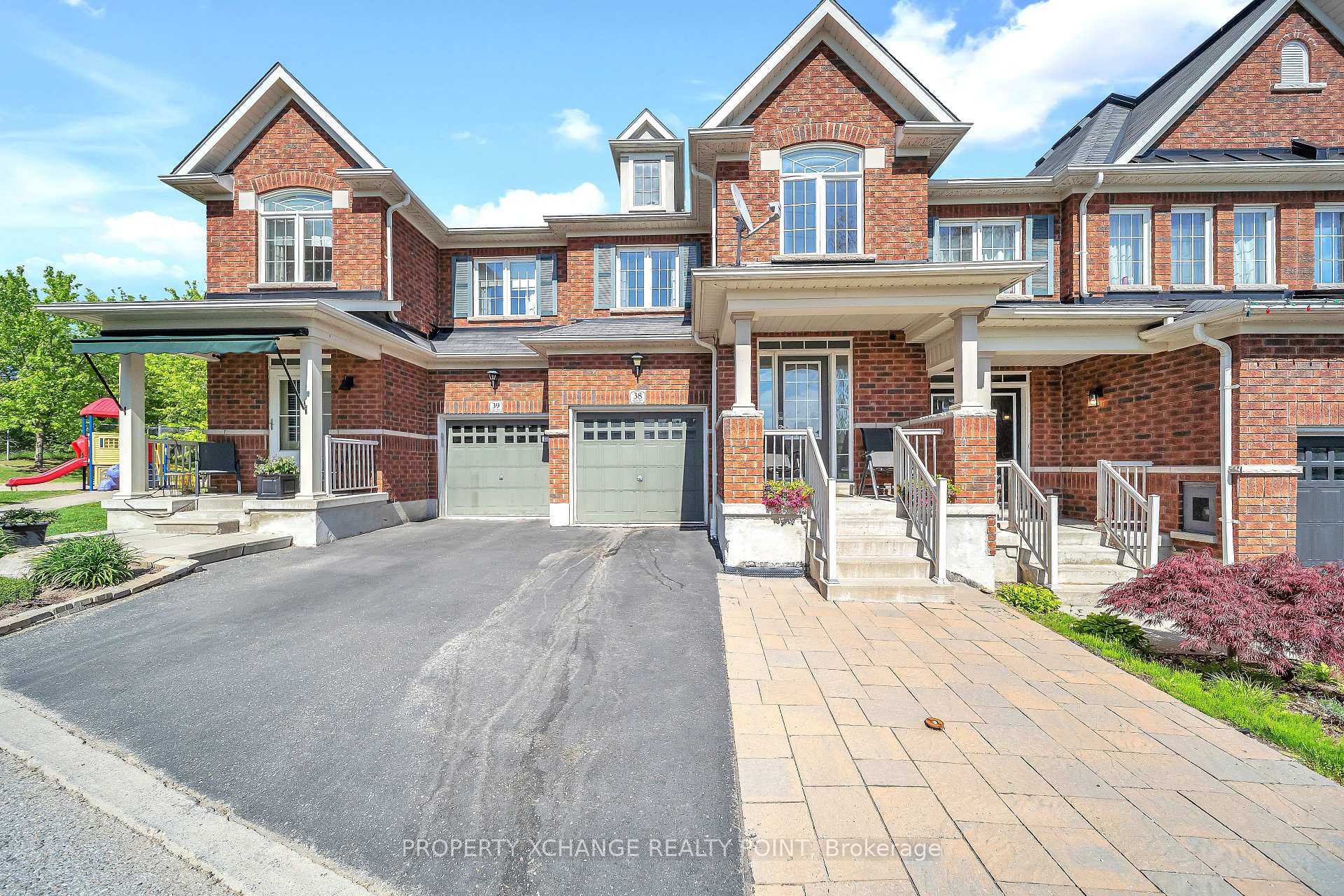8 Constance Street, Brampton, ON L6P 3G4 W12253047
- Property type: Residential Freehold
- Offer type: For Sale
- City: Brampton
- Zip Code: L6P 3G4
- Neighborhood: Constance Street
- Street: Constance
- Bedrooms: 8
- Bathrooms: 6
- Property size: 3000-3500 ft²
- Garage type: Built-In
- Parking: 4
- Heating: Forced Air
- Cooling: Central Air
- Heat Source: Gas
- Kitchens: 2
- Family Room: 1
- Water: Municipal
- Lot Width: 38.77
- Lot Depth: 110.23
- Construction Materials: Brick
- Parking Spaces: 2
- ParkingFeatures: Private
- Lot Irregularities: **Legal Basement Apartment**
- Sewer: Sewer
- Special Designation: Unknown
- Roof: Asphalt Rolled
- Washrooms Type1Pcs: 2
- Washrooms Type3Pcs: 4
- Washrooms Type4Pcs: 4
- Washrooms Type5Pcs: 2
- Washrooms Type1Level: Ground
- Washrooms Type2Level: Second
- Washrooms Type3Level: Second
- Washrooms Type4Level: Basement
- Washrooms Type5Level: Basement
- WashroomsType1: 1
- WashroomsType2: 1
- WashroomsType3: 2
- WashroomsType4: 1
- WashroomsType5: 1
- Property Subtype: Detached
- Tax Year: 2025
- Pool Features: None
- Basement: Apartment, Separate Entrance
- Tax Legal Description: BLOCK 354, PLAN 43M1799
- Tax Amount: 9929.34
Features
- All Elfs
- Fireplace
- Fridge
- Garage
- Heat Included
- S/S Appliances
- Sewer
- Stove
- Washer And Dryer
- Water Softener System
Details
Welcome to this meticulously maintained 5+3 bedroom home featuring a legal basement apartment with a separate entrance, perfect for extended family or rental income! Situated in the prestigious Castlemore area, this home offers ample space and luxury, ideal for growing families. The main floor boasts a separate living and dining area, along with a spacious family room complete with a cozy fireplace, all accented by elegant hardwood flooring. The upgraded kitchen is a chef’s dream, featuring extended cabinets, a large island, and sleek quartz countertops. A beautiful breakfast area leads to a private patio, perfect for outdoor entertaining. An office on the main floor provides a quiet workspace, while the 9′ high ceilings throughout the main level create an open and airy atmosphere. The second floor includes 5 spacious bedrooms, including a primary bedroom with a luxurious 5-piece ensuite and an expansive walk-in closet. The remaining 4 bedrooms are generously sized, and there are 2 additional washrooms to accommodate family needs. The legal basement is fully finished and includes 3 bedrooms, a den, a kitchen, and 2 washrooms, a truly self-contained living space with separate laundry. This home is ideally located close to all major amenities, including schools, parks, and shopping centers, with easy access to highways 427 and 410, ensuring quick commutes to the rest of the GTA.
- ID: 9520543
- Published: June 30, 2025
- Last Update: June 30, 2025
- Views: 4




















































