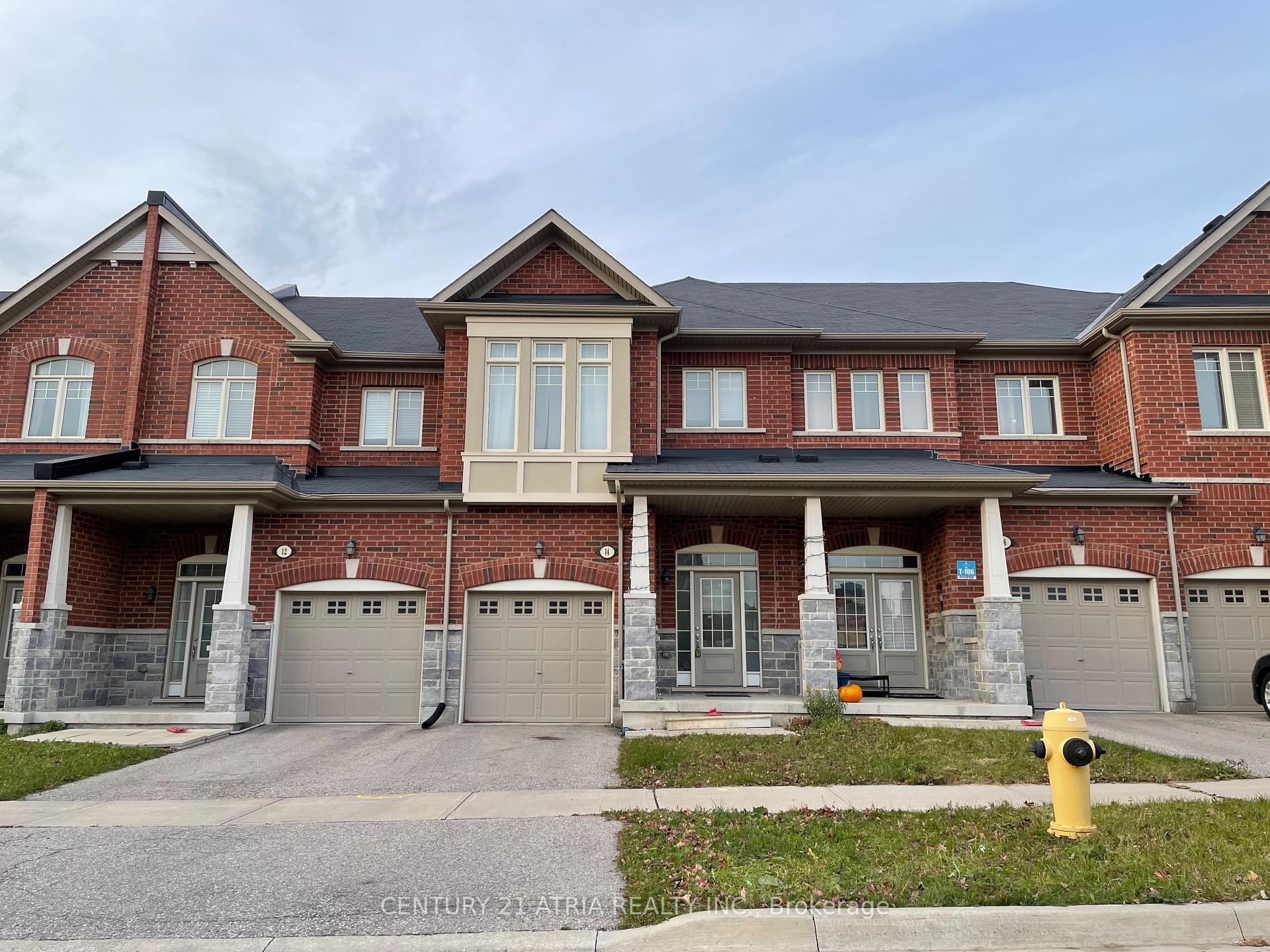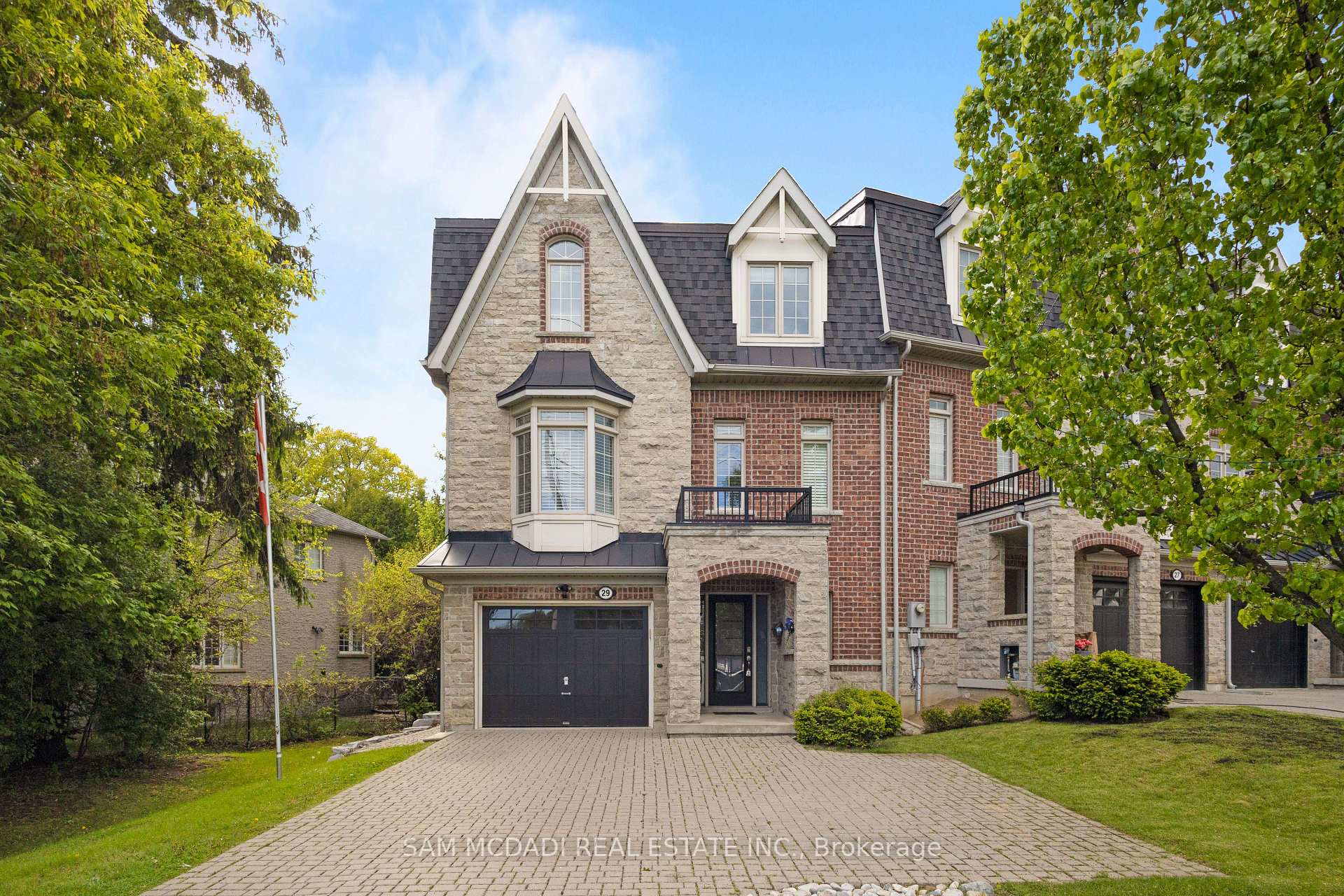79 Turtlecreek Boulevard, Brampton, ON L6W 3Y2 W12253263
- Property type: Residential Freehold
- Offer type: For Sale
- City: Brampton
- Zip Code: L6W 3Y2
- Neighborhood: Turtlecreek Boulevard
- Street: Turtlecreek
- Bedrooms: 6
- Bathrooms: 4
- Property size: 2500-3000 ft²
- Garage type: Attached
- Parking: 8
- Heating: Forced Air
- Cooling: Central Air
- Heat Source: Gas
- Kitchens: 1
- Family Room: 1
- Property Features: Cul de Sac/Dead End, Golf, Greenbelt/Conservation, Park, Public Transit
- Water: Municipal
- Lot Width: 62
- Lot Depth: 152.23
- Construction Materials: Brick
- Parking Spaces: 6
- ParkingFeatures: Private Double
- Sewer: Sewer
- Special Designation: Unknown
- Zoning: Residential
- Roof: Shingles
- Washrooms Type1Pcs: 2
- Washrooms Type3Pcs: 4
- Washrooms Type4Pcs: 3
- Washrooms Type1Level: Main
- Washrooms Type2Level: Second
- Washrooms Type3Level: Second
- Washrooms Type4Level: Basement
- WashroomsType1: 1
- WashroomsType2: 1
- WashroomsType3: 1
- WashroomsType4: 1
- Property Subtype: Detached
- Tax Year: 2024
- Pool Features: None
- Basement: Finished
- Tax Legal Description: Pcl73-1,Sec 43M553,Lt73,Pl 43M553,S/T A Right
- Tax Amount: 6885
Features
- 3-Piece Washroom
- 4-Bathroom Home Features A Custom Kitchen With Waterfall Countertops
- A 7' X 5' Shed
- A Newer Roof
- Air Conditioner (2012)
- Along With A High-Efficiency Furnace
- An In-Ground Irrigation System
- And A Sliding Door To A Deck. The Main Floor Includes A Family Room With A 4' Gas Fireplace And A Laundry/Mud Room With Custom Cabinets. The Primary Bedroom Offers Custom Wardrobes
- And A Spa-Inspired 5-Piece Ensuite. The Finished Basement Includes A Gas Fireplace
- And Central Vacuum System. This 4+2 Bedroom
- And Gutter Guards
- And Luxury In Every Detail
- And Natural Gas BBQ/Fire Table Connections. Inside
- And Outdoor Pot Lights. The 6-Car Driveway Plus 2-Car Garage Provides Ample Parking
- And The Property Features Custom Porch Handrails
- And Two Additional Bedrooms. This Home Offers Comfort
- Bosch Appliances
- Built-In Reading Lights
- Cul de Sac/Dead End
- Eavestroughs
- Fireplace
- Functionality
- Garage
- Golf
- Greenbelt/Conservation
- Heat Included
- Park
- Public Transit
- Security Cameras
- Sewer
- This Home Offers Privacy With Mature Trees
- Wet Bar
- You'll Find A Custom-Built 40 Front Door
Details
Beautiful, All Brick, Detached 4 Bedrooms, Plus 2 Bedrooms Finished Basement With Full Washroom. Total 4 Washrooms. Sitting On A Premium Lot 62 Ft X 152 Ft. Deep & Located At The End Of Quiet Cul-De-Sac. Huge Deep Driveway Can Park 8 Cars Easily. Fully Upgraded, Well Maintained Home And Proud Of Ownership. Good Size Home 2624 SQFT (As Per M.P.A.C). Thoroughly Upgraded Every Part Of The House. Over $250 K Spent On Recent Upgrades: Kitchen (Waterfall Counter Tops, 2023 High End Bosch Kitchen Appliances), Washroom, Floors, Hardwood Floors On The Main Level, High-Quality Stainless-Steel Appliances, Countertops, Pot Lights, Paint, Tiles, Custom Build Front Door. HUGE Backyard. Newer Roof. Newer Eavestroughs And Gutter Guards. Outdoor Pot Lights With Indoor Timer. Walking Distance To New LRT, Golf Course, Plaza With Everything You Need Plus Much More! This Home Is In A Desired Location On The Brampton And Mississauga Border. Excellent Lay-Out. Main Floor Offers Living/Dining, Family Room With Fireplace, W/O To Backyard. Minutes To 401/407/410, Parks, Schools, Public Transport, Shops. Walking To Paths, Park And Golf-Course. Shed At The Back. Hot water tank owned.
- ID: 10400161
- Published: July 8, 2025
- Last Update: July 8, 2025
- Views: 2
























































