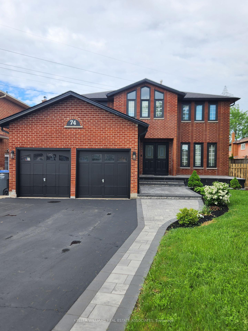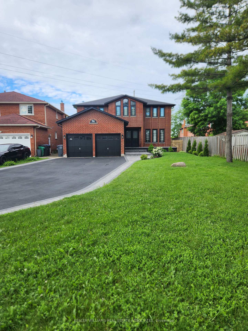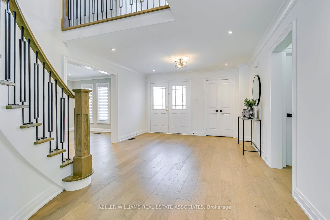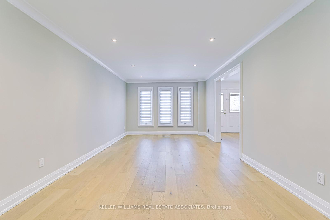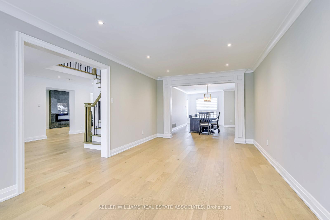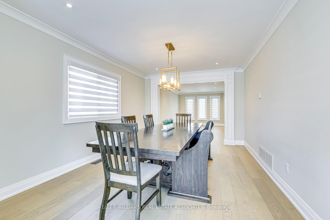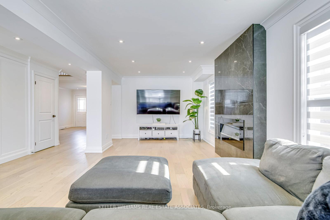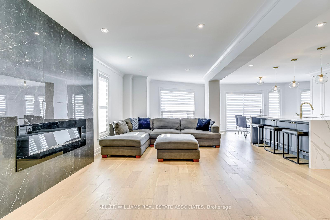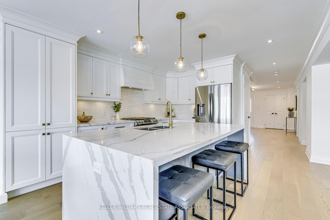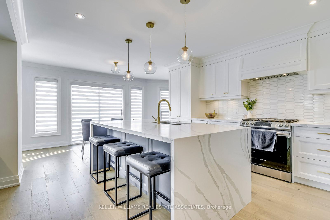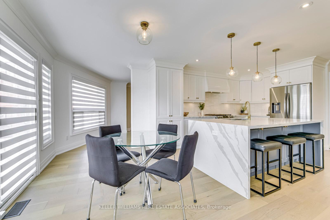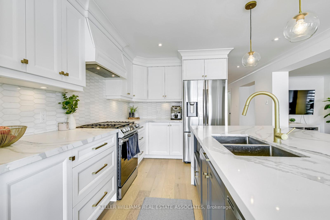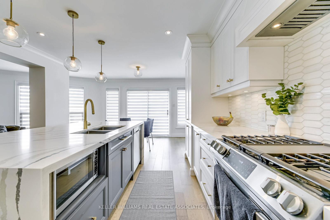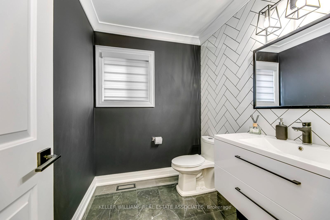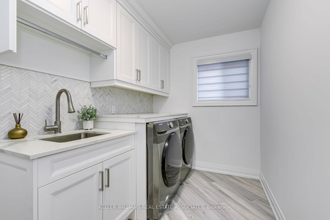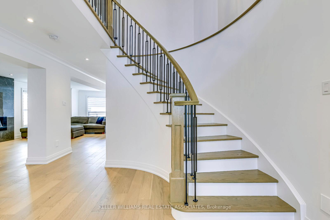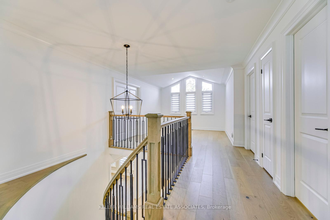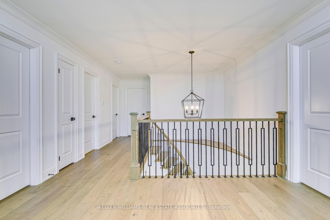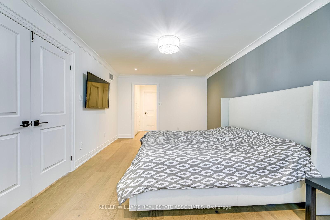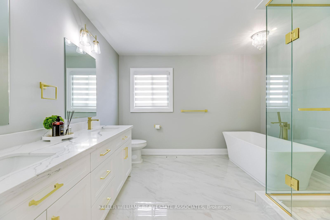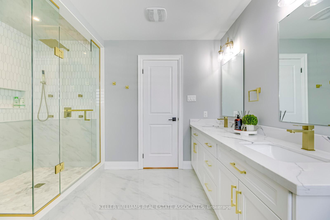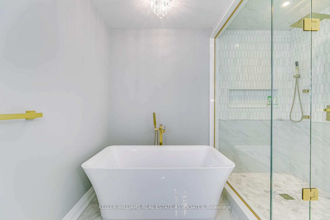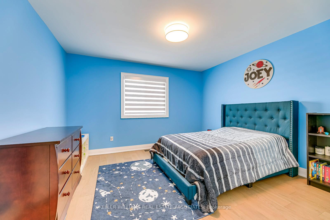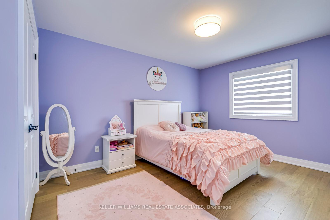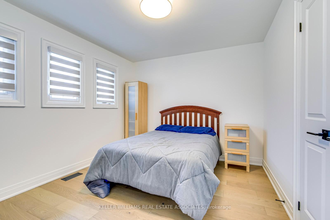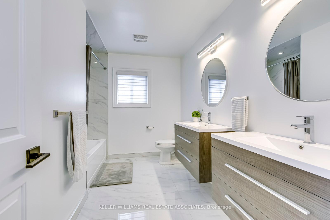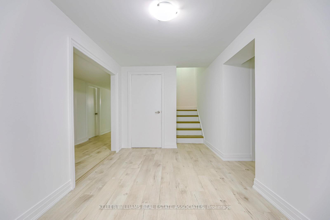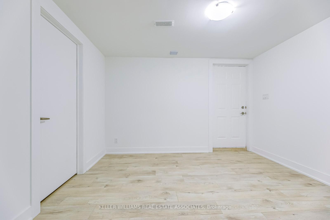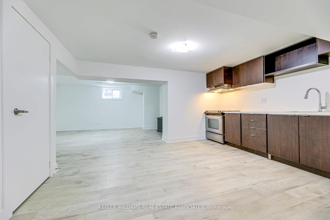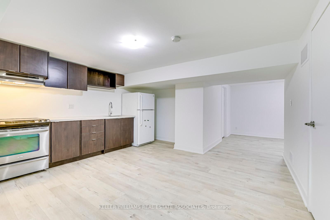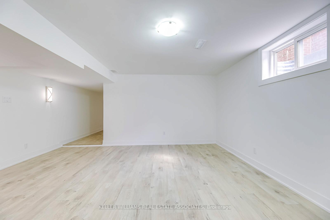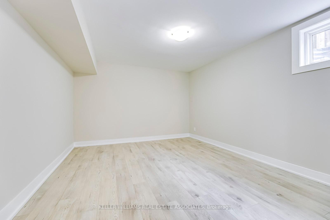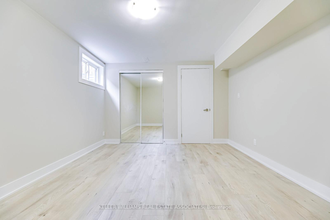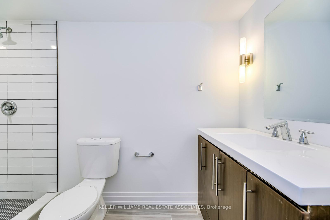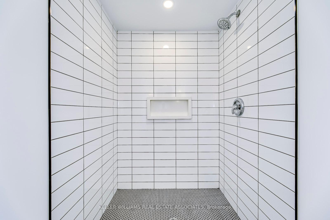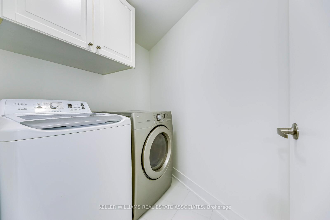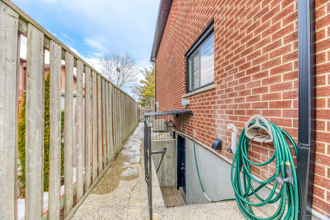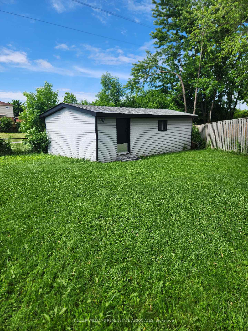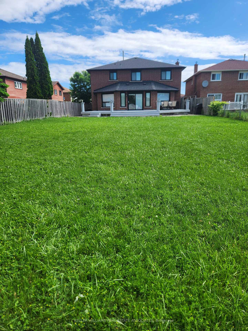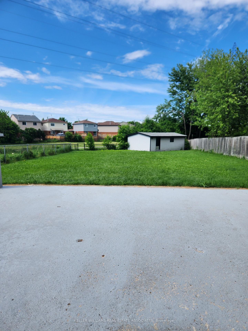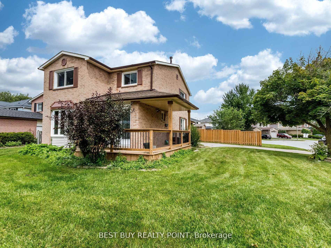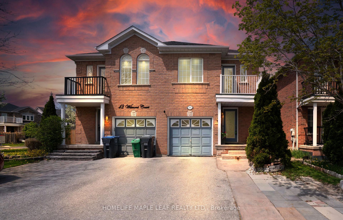74 O’hara Place, Brampton, ON L6Y 3R7 W12217385
- Property type: Residential Freehold
- Offer type: For Sale
- City: Brampton
- Zip Code: L6Y 3R7
- Neighborhood: O'Hara Place
- Street: O'Hara
- Bedrooms: 7
- Bathrooms: 4
- Property size: 3000-3500 ft²
- Garage type: Attached
- Parking: 8
- Heating: Forced Air
- Cooling: Central Air
- Heat Source: Gas
- Kitchens: 2
- Family Room: 1
- Water: Municipal
- Lot Width: 55.48
- Lot Depth: 264
- Construction Materials: Brick
- Parking Spaces: 6
- ParkingFeatures: Private
- Sewer: Sewer
- Special Designation: Unknown
- Roof: Asphalt Shingle
- Washrooms Type1Pcs: 2
- Washrooms Type3Pcs: 4
- Washrooms Type4Pcs: 5
- WashroomsType1: 1
- WashroomsType2: 1
- WashroomsType3: 1
- WashroomsType4: 1
- Property Subtype: Detached
- Tax Year: 2024
- Pool Features: None
- Fireplace Features: Electric
- Basement: Apartment, Separate Entrance
- Tax Legal Description: PCL 160-1, SEC 43M740 ; LT 160, PL 43M740 ; BRAMPTON
- Tax Amount: 8124.28
Features
- 2 dryers
- 2 Fridges
- 2 stoves
- 2 washers
- Dishwasher
- Fireplace
- Garage
- Heat Included
- Sewer
- Washroom Mirrors
Details
Welcome to 74 O’Hara Place, a stunning one-of-a-kind home nestled in the heart of a vibrant neighborhood. This exquisite 4+3 bedroom 4 washroom residence presents an unmatched blend of modern luxury and elegance. Step through the front door to a bright and spacious grand foyer and a top to bottom professionally renovated home including engineered hardwood throughout. The home has an ample amount of windows offering a bright and airy atmosphere as well as pot lights that illuminate every corner of the house. On the second level you will find 4 large bedrooms and modern finishes in all washrooms including a luxurious ensuite. The second level also offers a large loft space which can be used as an office or can be converted into a 5th bedroom. The home has been freshly painted throughout and offers an open concept floor plan including an entertainer’s dream with a combined family and kitchen area with a 7 foot long island and a quartz waterfall countertop. Host family and friends in the large dining and living rooms and enjoy the convenience of a main floor laundry room. Drive up tp a beautifully landscaped front yard with new interlocking (2024). Located in a family friendly neighborhood on a quiet cul de sac, this home sits on a massive 55.5 X 264 foot deep lot that has one of the biggest backyards in the area, a perfect place to gather with large groups of family and friends. There is a 28×15′ workshop located in the backyard which offers great storage or a place for the hobbyist in the family. Step right out of your backyard to walking paths, parks, shopping and schools. Located near the 410, 401 and 407 at the Brampton/Mississauga border. Parking for 6+2 cars. Just under 5000 sq ft of total living space with a **Legal Basement Apt** **Huge Income Potential** Don’t miss out on the opportunity to own your dream home!
- ID: 10498313
- Published: July 9, 2025
- Last Update: July 9, 2025
- Views: 1

