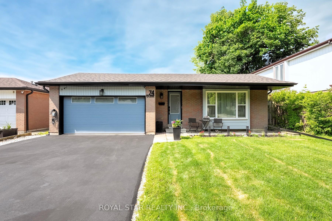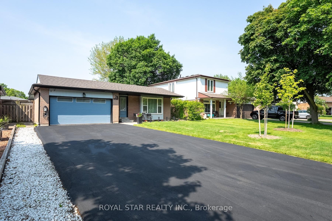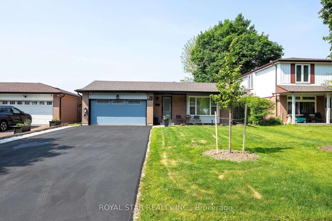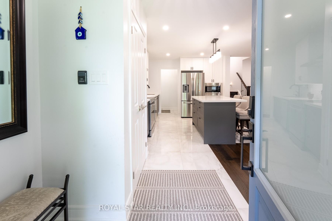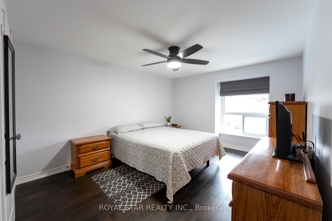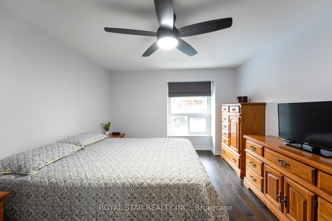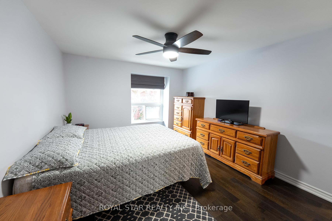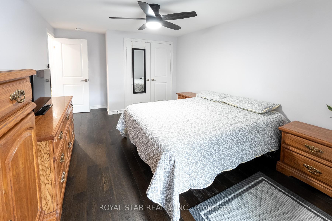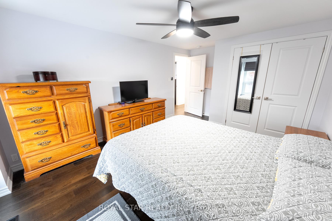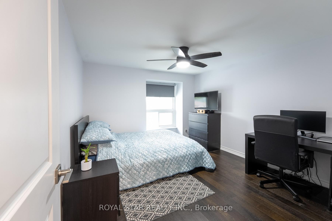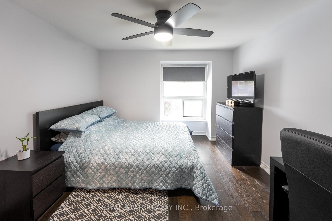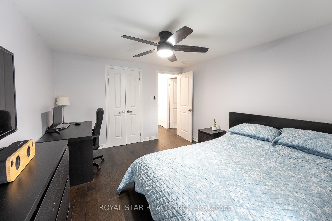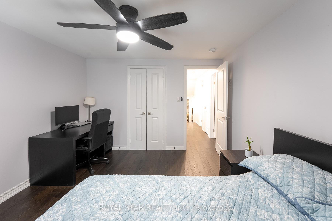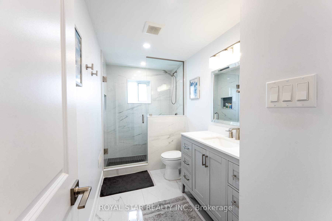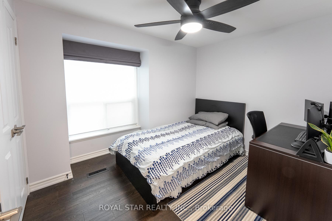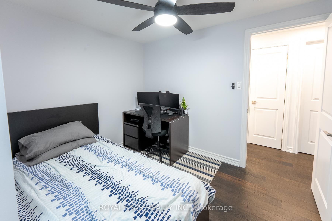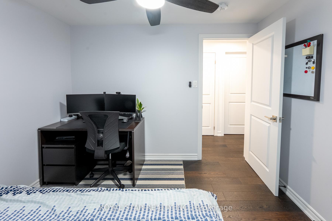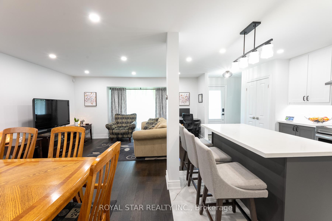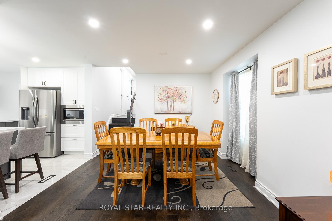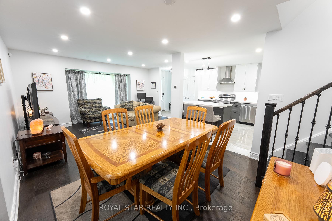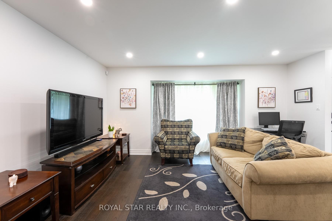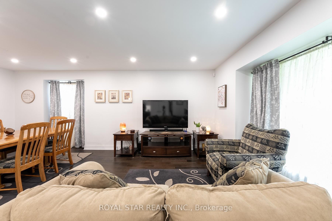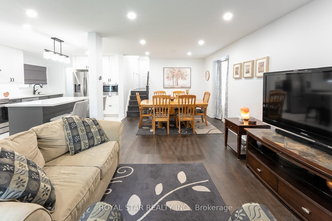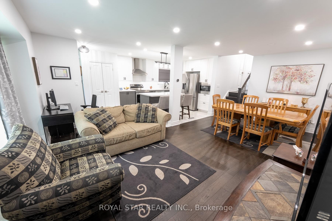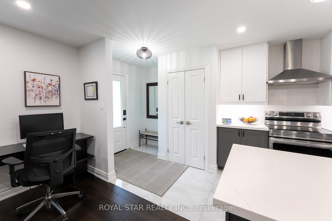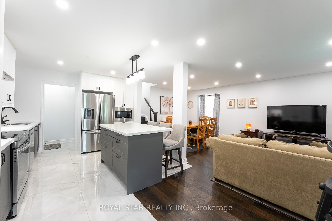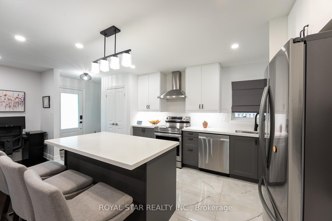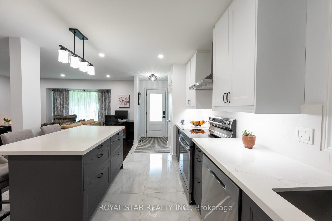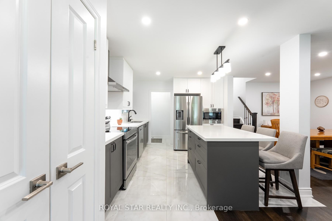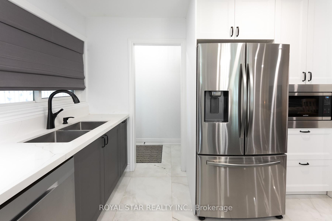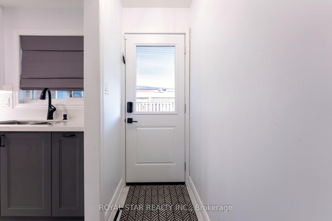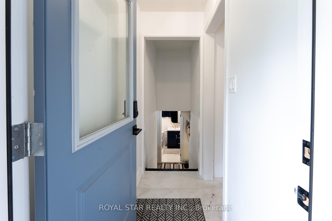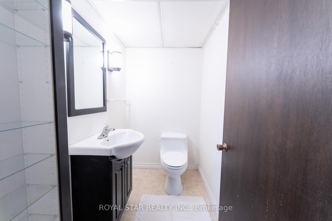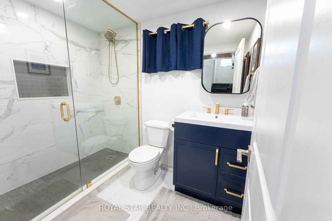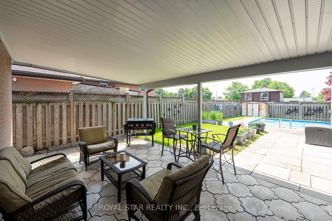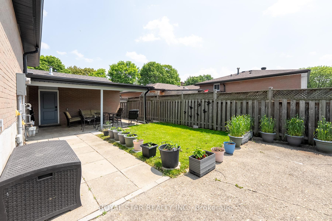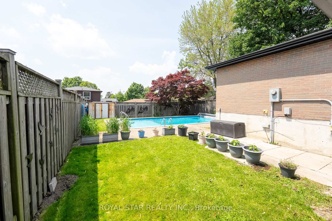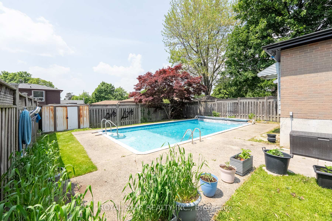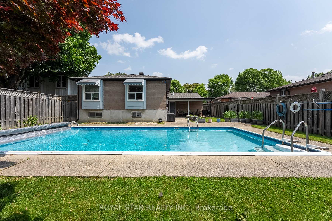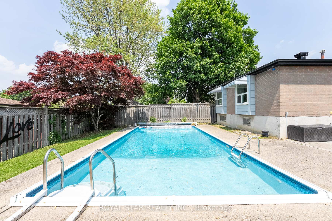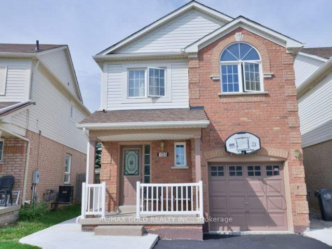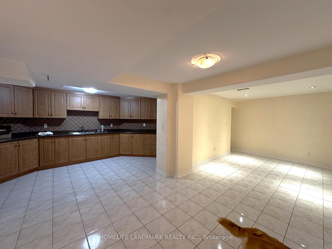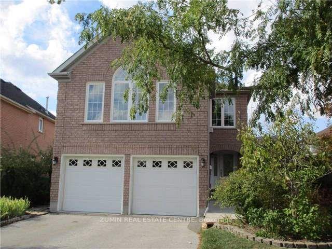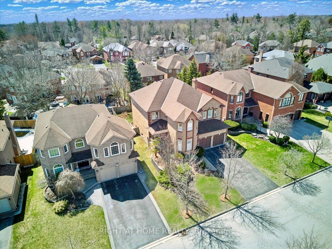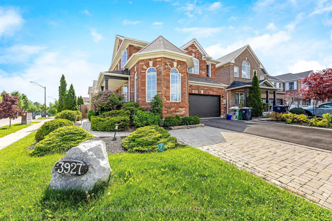74 Glebe Crescent, Brampton, ON L6S 1G1 W12203844
- Property type: Residential Freehold
- Offer type: For Sale
- City: Brampton
- Zip Code: L6S 1G1
- Neighborhood: Glebe Crescent
- Street: Glebe
- Bedrooms: 3
- Bathrooms: 3
- Property size: 1100-1500 ft²
- Garage type: Attached
- Parking: 8
- Heating: Forced Air
- Cooling: Central Air
- Heat Source: Gas
- Kitchens: 1
- Exterior Features: Patio
- Property Features: Hospital, Lake/Pond, Park, Place Of Worship, School, Electric Car Charger
- Water: Municipal
- Lot Width: 50
- Lot Depth: 120
- Construction Materials: Brick
- Parking Spaces: 6
- Sewer: Sewer
- Special Designation: Unknown
- Roof: Asphalt Shingle
- Washrooms Type1Pcs: 3
- Washrooms Type3Pcs: 2
- Washrooms Type1Level: Second
- Washrooms Type2Level: Basement
- Washrooms Type3Level: Basement
- WashroomsType1: 1
- WashroomsType2: 1
- WashroomsType3: 1
- Property Subtype: Detached
- Tax Year: 2025
- Pool Features: Inground
- Security Features: Alarm System, Smoke Detector
- Basement: Separate Entrance, Partially Finished
- Tax Legal Description: LT 118, PL 866 CITY OF BRAMPTON
- Tax Amount: 5763.09
Features
- Electric Car Charger
- Electric Vehicle Charger Outlet
- Garage
- Heat Included
- High Quality Window coverings
- Hospital
- Lake/Pond
- Nest Security System
- Nest thermostat
- Park
- Place Of Worship
- S.S.Dishwasher
- S/S Built in Microwave
- s/s fridge
- S/S Hoodvent
- S/S Smart Stove/Oven
- School
- Sewer
- Smart Dryer
- Smart Garage Door + App-Enabled & Remote Access
- Smart Washer
- Upgraded Light Fixtures & those with Remote-Controlled Ceiling Fans In Bedrooms
- Wood Shelving/Workbenches in Garage
Details
A home of thoughtful design and lasting comfort, 74 Glebe stands as a true family home on a wide 50 foot lot in one of Bramptons most mature and in-demand neighbourhoods. Designed and upgraded by the owners for long-term comfort, this is a home where every detail was made to matter. From the moment you step in, youll feel the pride of ownership. Renovated with long-term living in mind, this home blends modern finishes with solid construction and a focus on quality, detail, and comfort. No corner was overlooked; wide-plank engineered hardwood flooring, smooth ceilings, designer lighting, a waterfall quartz island, custom cabinetry, modern hardware, smart appliances, beautifully finished custom washrooms- along with countless other thoughtful upgrades throughout. The basement features a convenient separate entrance; with extra washrooms and an open recreation area; ready for your personal touch, whether its a home gym, games room, or extended family living space. The heart of the home is the open-concept living, dining, and kitchen area; perfect for entertaining, family dinners, or relaxed nights in. The flow is seamless, the finishes are elegant, and the layout is built to bring people together. Step outside to your private backyard outdoor retreat; complete with a covered stone patio, green space, and a pool that makes summer memories effortless. Picture the grill going, laughter around the patio, kids splashing in the pool, and a perfect view of the Chinguacousy Park fireworks lighting up the night. Adding even more versatility; the large double garage is more than just parking; its a full workshop setup with sturdy wooden workbenches, an Electric Vehicle Charging Outlet, and a dedicated electrical sub panel, offering serious utility for hobbyists and DIYers. With access to all amenities, this is a home to be lived in and loved for years. Whether you’re upsizing, investing, or looking for the perfect space to raise a family, 74 Glebe delivers.
- ID: 6963678
- Published: June 6, 2025
- Last Update: June 7, 2025
- Views: 4

