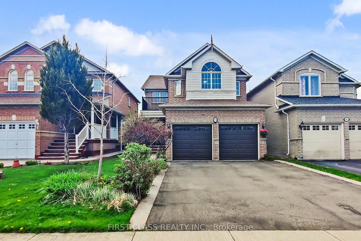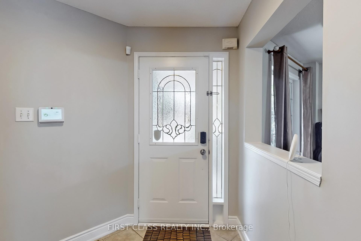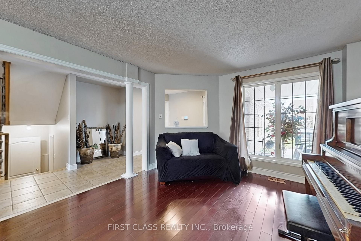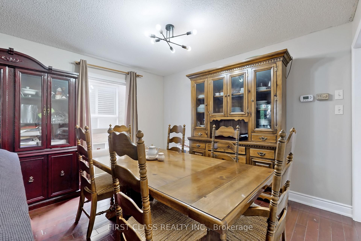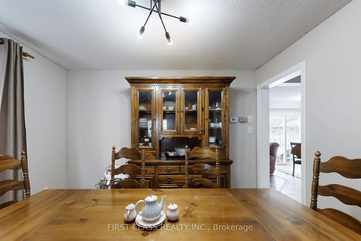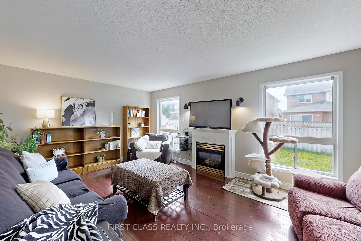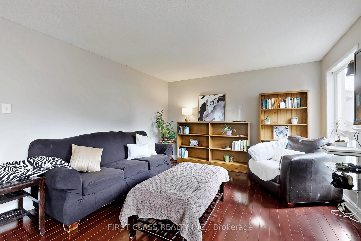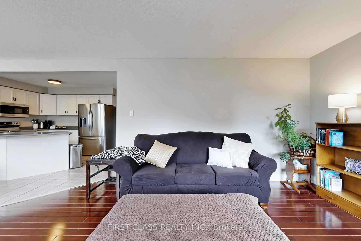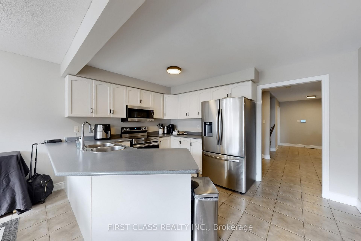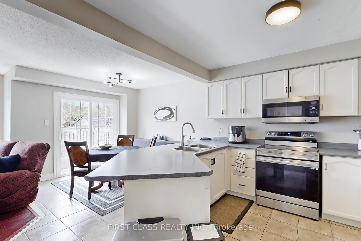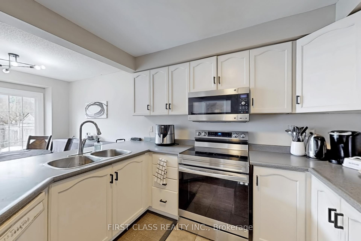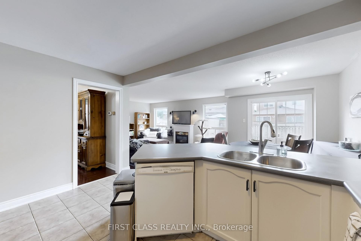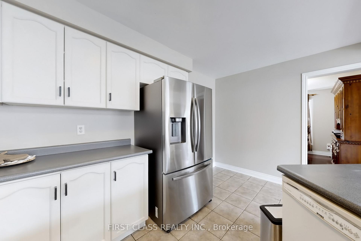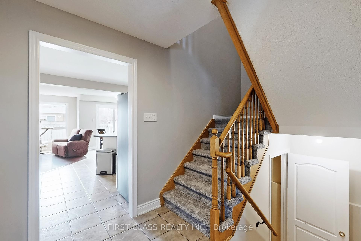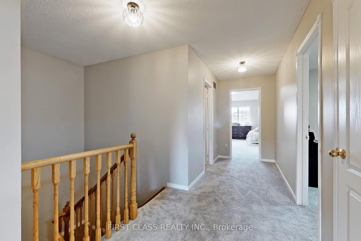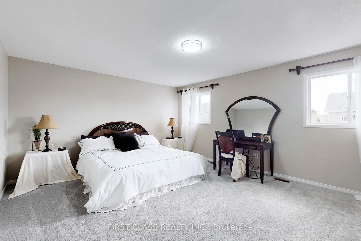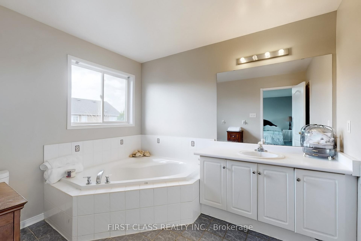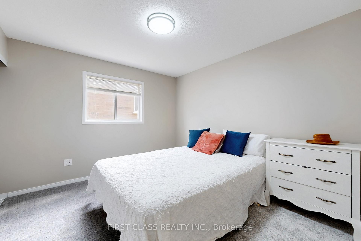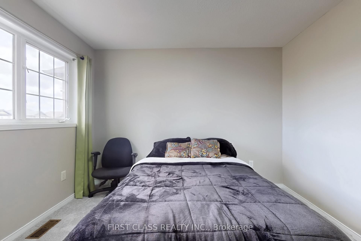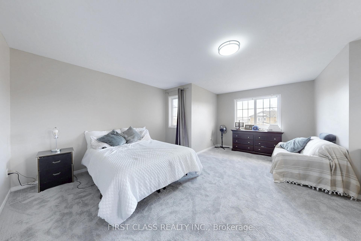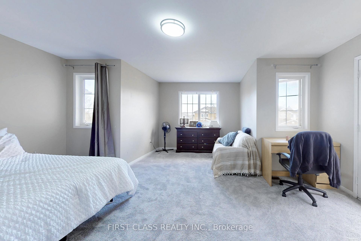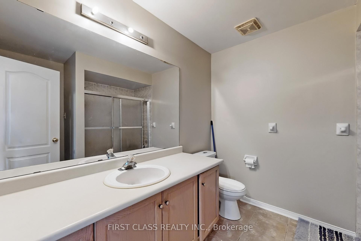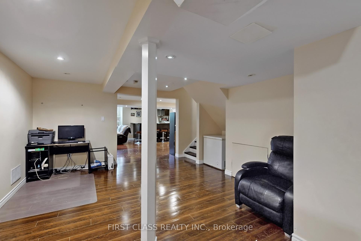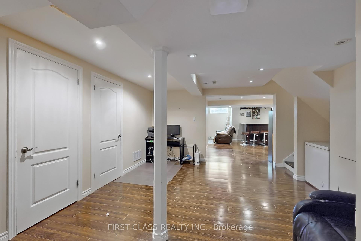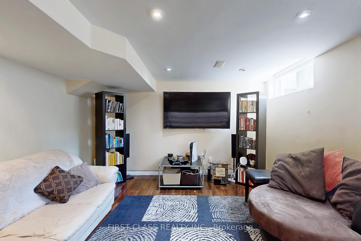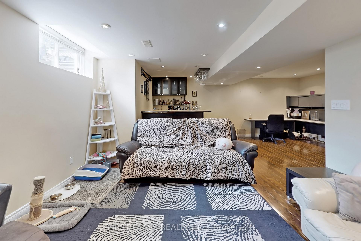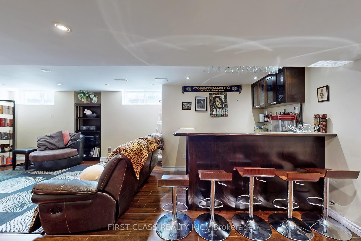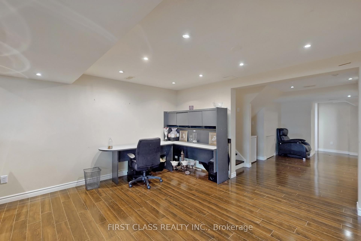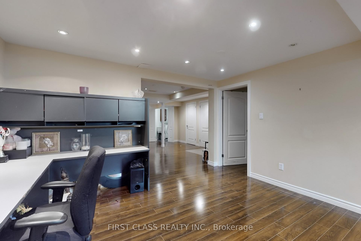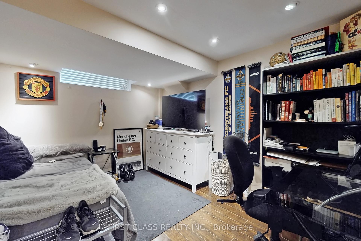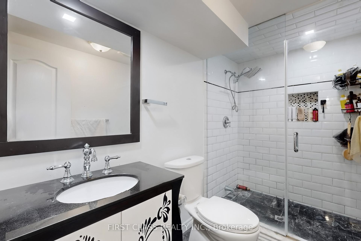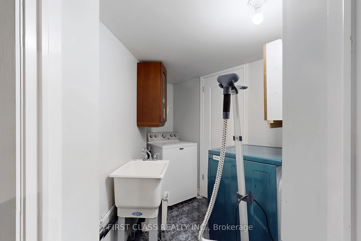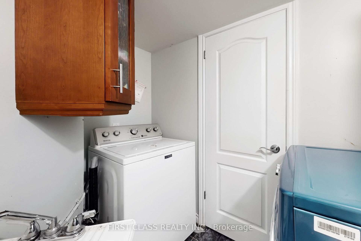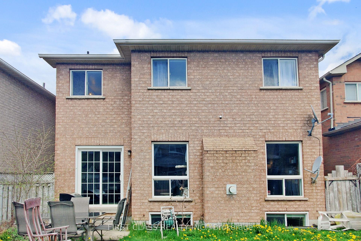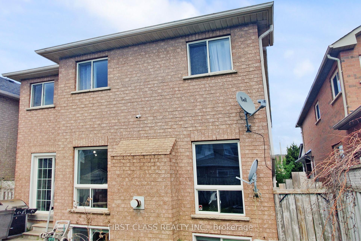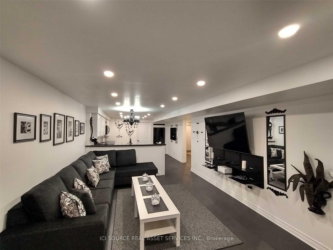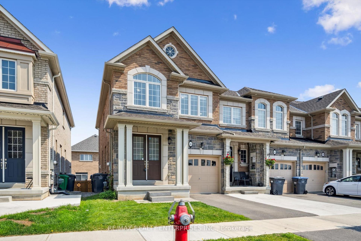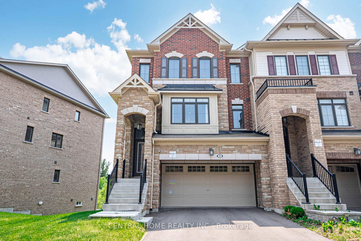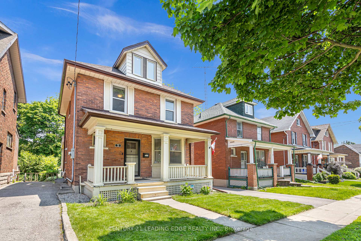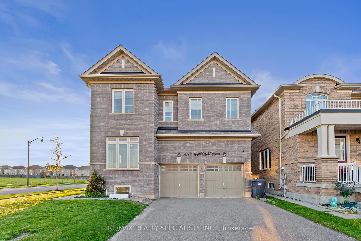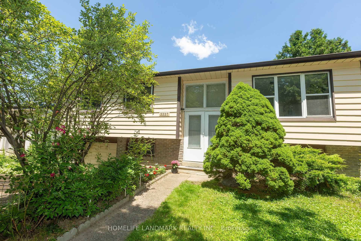73 Porchlight Road, Brampton, ON L6X 4S1 W12214771
- Property type: Residential Freehold
- Offer type: For Sale
- City: Brampton
- Zip Code: L6X 4S1
- Neighborhood: Porchlight Road
- Street: Porchlight
- Bedrooms: 5
- Bathrooms: 4
- Property size: 2500-3000 ft²
- Lot size: 3750.12 ft²
- Garage type: Attached
- Parking: 7
- Heating: Forced Air
- Cooling: Central Air
- Heat Source: Gas
- Kitchens: 1
- Family Room: 1
- Telephone: Available
- Exterior Features: Patio, Porch, Privacy
- Property Features: Fenced Yard, Level, Public Transit, School, Wooded/Treed, School Bus Route
- Water: Municipal
- Lot Width: 34.12
- Lot Depth: 109.91
- Construction Materials: Brick
- Parking Spaces: 5
- ParkingFeatures: Private Double
- Sewer: Sewer
- Parcel Of TiedLand: No
- Special Designation: Unknown
- Roof: Asphalt Shingle
- Washrooms Type1Pcs: 2
- Washrooms Type3Pcs: 5
- Washrooms Type4Pcs: 3
- Washrooms Type1Level: Main
- Washrooms Type2Level: Upper
- Washrooms Type3Level: Upper
- Washrooms Type4Level: Basement
- WashroomsType1: 1
- WashroomsType2: 1
- WashroomsType3: 1
- WashroomsType4: 1
- Property Subtype: Detached
- Tax Year: 2024
- Pool Features: None
- Fireplace Features: Natural Gas
- Basement: Finished
- Tax Legal Description: LOT 141, PLAN 43M1314, BRAMPTON ; T/W EASE OVER PT LT 10 CON 2 WHS, DES. PT 8, 43R22905 AS IN LT1860566 TOGETHER WITH AN EASEMENT OVER LT 140 PLAN 43M1314 DESG AS PT 173 PL 43R-23430, AS IN LT2140326 ; S/T RIGHT IN FAVOUR OF FRAM ESTATES LTD. AND 799563 ONTARIO INC., UNTIL THE LATER OF (A) FIVE (5) YEARS FROM 2000 12 18, OR (B) THE ASSUMPTION OF PLAN 43M1314 BY THE CORPORATION OF THE CITY OF BRAMPTON, AS IN PR25669.
- Tax Amount: 6187
Features
- Cable TV Included
- Dishwasher
- Drivery
- Electrical light fixtures.
- Fenced Yard
- Fireplace
- Fridge
- Garage
- Heat Included
- Level
- Over-the-Oven Microwave
- Public Transit
- School
- School Bus Route
- Sewer
- Stove
- Washer
- window coverings
- Wooded/Treed
Details
Welcome to 73 Porchlight Rd in Brampton a spacious, move-in ready 5-bedroom, 4-bath detached home in the desirable Fletchers Creek Village community. This beautifully maintained property features a bright, open-concept layout with combined living, dining, and family rooms, plus an eat-in kitchen ideal for family meals and entertaining. Upstairs includes a large primary bedroom with ensuite, a convenient Jack-and-Jill bath, a balcony in the front bedroom and additional full bath in the professionally finished basement, which also offers a bedroom, wet bar, laundry, and storage perfect for in-laws or future rental potential. The basement has excellent income potential, and a side entrance is easy to construct with no digging required just add a door and go! Recent updates include a new roof (2017), furnace and A/C (2018), and fresh paint and carpet (2025). The home also offers a double garage, oversized driveway for 6+ cars, and a private fenced backyard. Conveniently located near schools, parks, transit, and shopping. This one wont last! Book your showing today.
- ID: 7561283
- Published: June 12, 2025
- Last Update: June 13, 2025
- Views: 1

