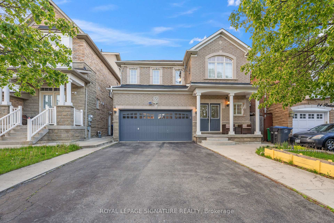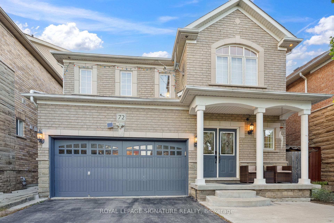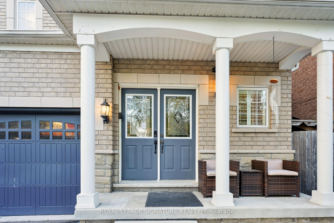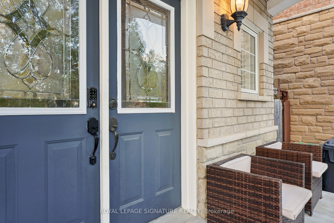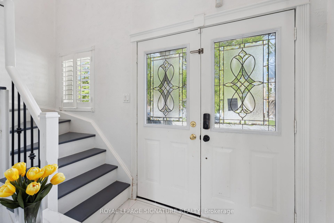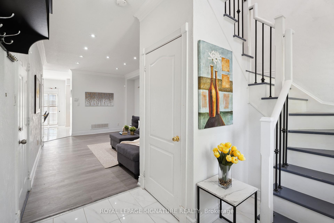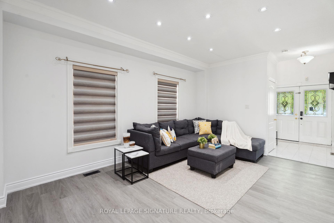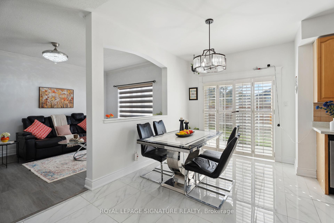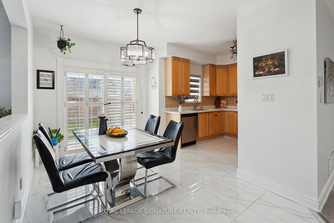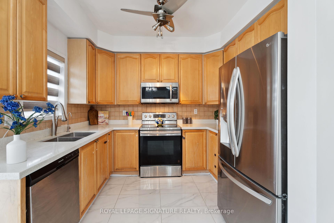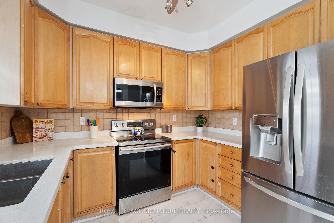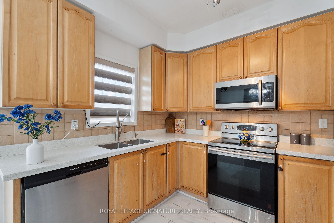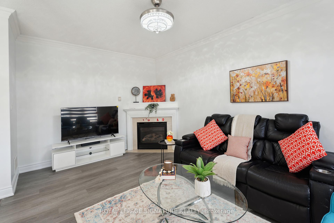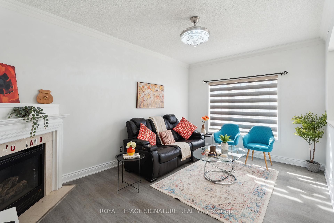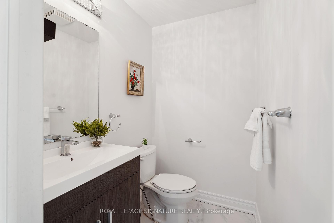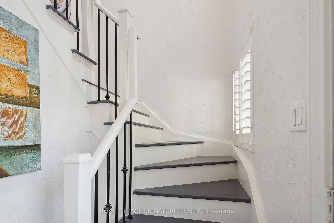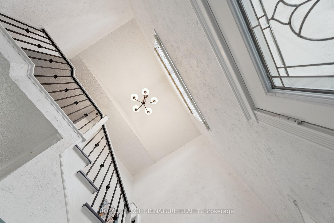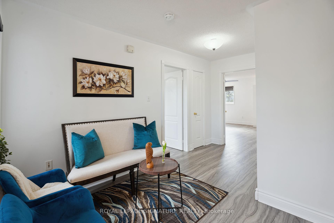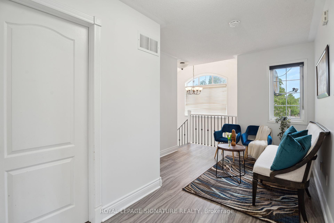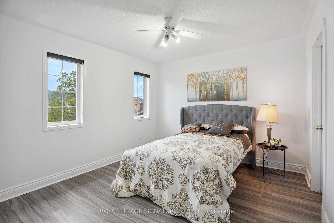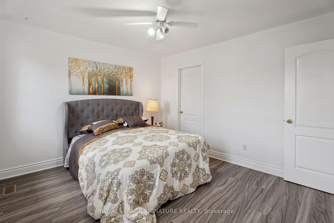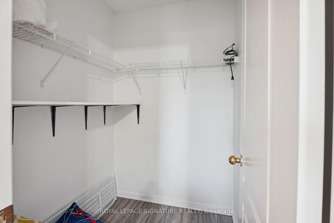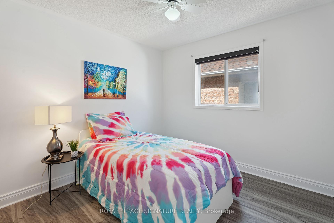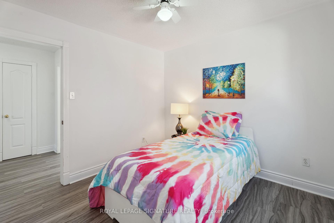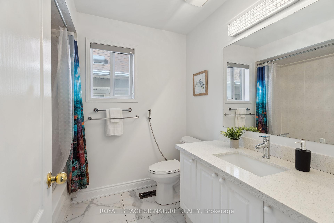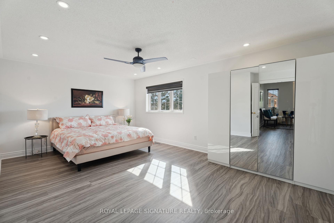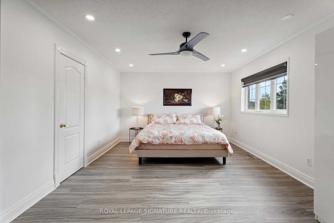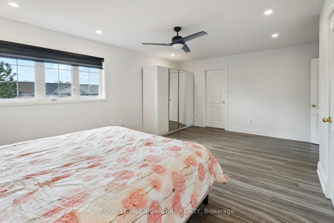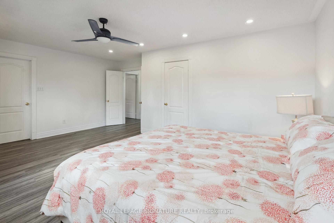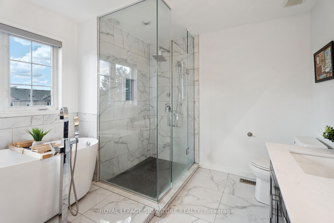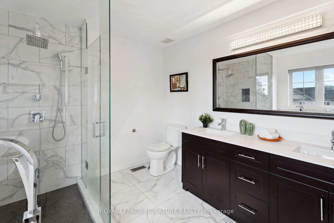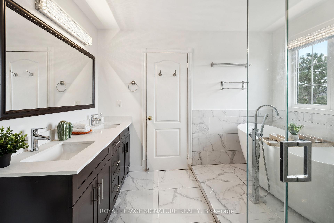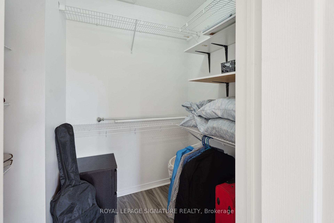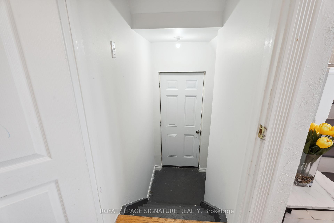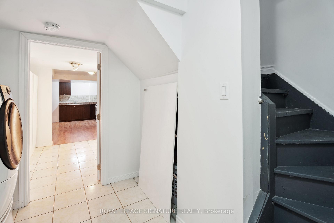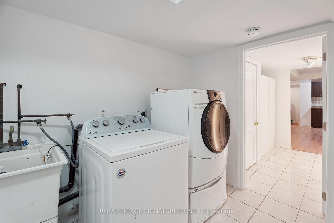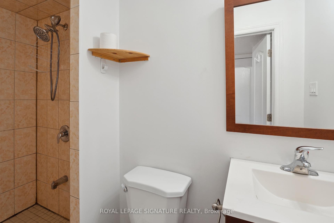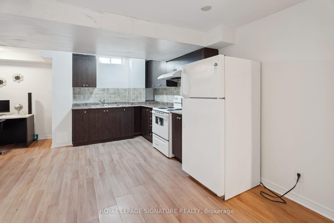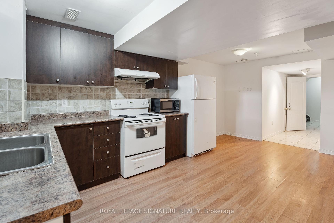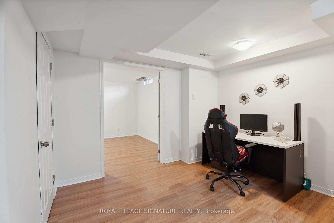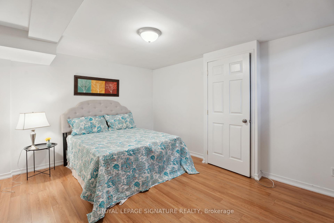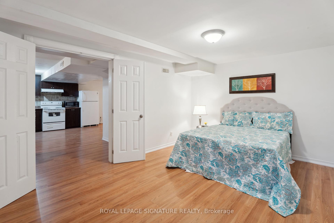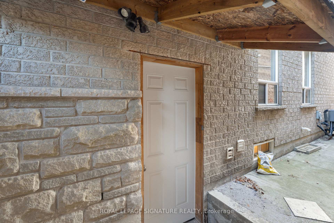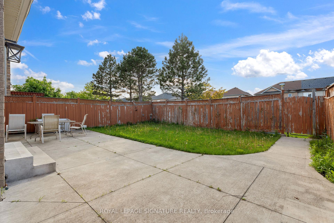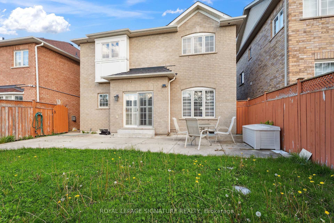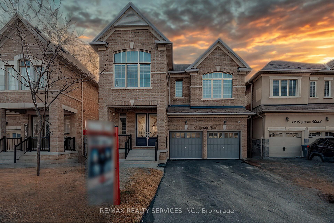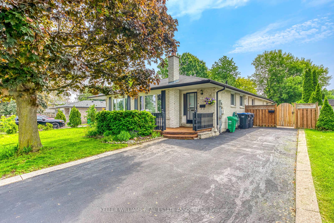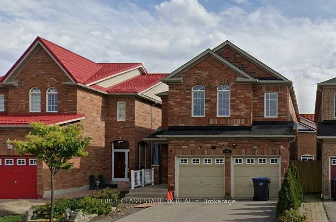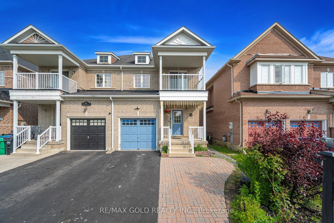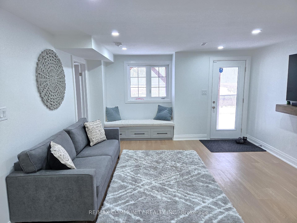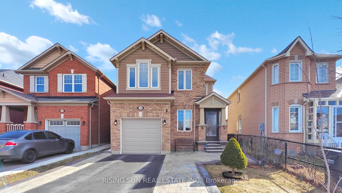72 Penbridge Circle, Brampton, ON L7A 2R1 W12184140
- Property type: Residential Freehold
- Offer type: For Sale
- City: Brampton
- Zip Code: L7A 2R1
- Neighborhood: Penbridge Circle
- Street: Penbridge
- Bedrooms: 4
- Bathrooms: 4
- Property size: 1500-2000 ft²
- Garage type: Built-In
- Parking: 5
- Heating: Forced Air
- Cooling: Central Air
- Heat Source: Gas
- Kitchens: 2
- Family Room: 1
- Property Features: Fenced Yard, Park, Place Of Worship, Public Transit, School, Hospital
- Water: Municipal
- Lot Width: 37.01
- Lot Depth: 94.16
- Construction Materials: Brick
- Parking Spaces: 3
- ParkingFeatures: Private Double
- Sewer: Sewer
- Special Designation: Unknown
- Roof: Other
- Washrooms Type1Pcs: 5
- Washrooms Type3Pcs: 2
- Washrooms Type4Pcs: 4
- Washrooms Type1Level: Second
- Washrooms Type2Level: Second
- Washrooms Type3Level: Main
- Washrooms Type4Level: Basement
- WashroomsType1: 1
- WashroomsType2: 1
- WashroomsType3: 1
- WashroomsType4: 1
- Property Subtype: Detached
- Tax Year: 2025
- Pool Features: None
- Basement: Separate Entrance, Apartment
- Tax Legal Description: LOT 45, PLAN 43M1496, S/T A RIGHT-OF-WAY IN FAVOUR OF LOT 46, PL 43M1496, OVER PART OF LOT 45, PL 43M1496, DES AS PART 9, PL 43R27407 AS IN PR385613. T/W AN EASEMENT OVER PT LOT 44, PL 43M1496, DES PT 8, PL 43R27407 IN FAVOUR OF LOT 45, PL 43M1496 AS IN PR427545. (S/T PR170796, PR201599, PR243919, PR288062) CITY OF BRAMPTON
- Tax Amount: 6732
Features
- All Elfs
- Backyard shed.
- CentralVacuum
- Dishwasher
- Fenced Yard
- Fireplace
- Fridge
- Garage
- Heat Included
- Hospital
- Park
- Place Of Worship
- Public Transit
- School
- Sewer
- Stove
- Thermostat
- Water Softener included.
- Window Blinds
Details
Welcome to 72 Penbdrige Circle, Nestled in a closed, enclaved community separated from the Hustle & Bustle of Brampton, and located in the Most sought-after Fletcher’s Meadow Community. This beautiful 2-storey, detached home boasts 3+1 Bedrooms, a striking Cathedral ceiling in the foyer, and an Inviting Office nook/lounge on the 2nd floor. The Elegant front sit-out and double car garage are all set in a serene neighborhood. Recent Upgrades include luxurious vinyl flooring throughout the main and second floor ( 2024) and a beautifully Renovated Primary Washroom (2023). The entire home has been freshly painted with a modern touch (2025) . A Concrete Sideway and Separate Basement Entrance add functionality and potential value. The Main floor features spacious living, dining, and family rooms, elevated by a soaring cathedral ceiling that brings natural light and sophistication. Enjoy effortless access from the backyard to Cassie Campbell Community Centre, trails and parks ( 5-minute walk), and Mount Pleasant GO Station (8-minute drive). With prime location, curb appeal, Close proximity to plazas, schools, Public transits, and all the above-mentioned features, this home presents an unparalleled opportunity for very affordable luxury living. Don’t miss out !!
- ID: 6989702
- Published: June 7, 2025
- Last Update: June 7, 2025
- Views: 2

