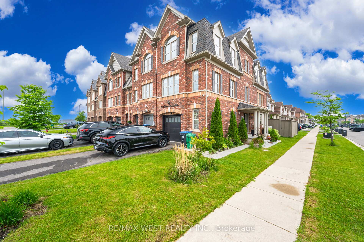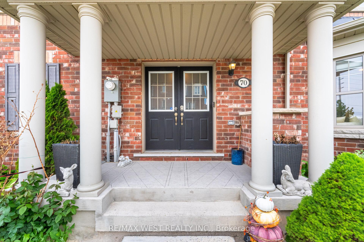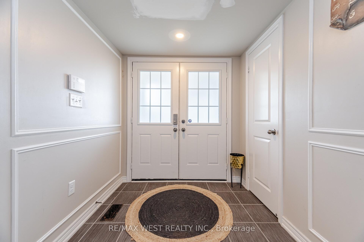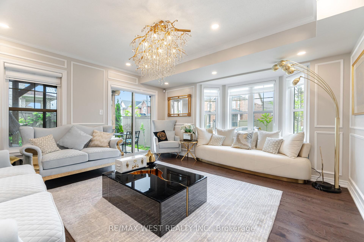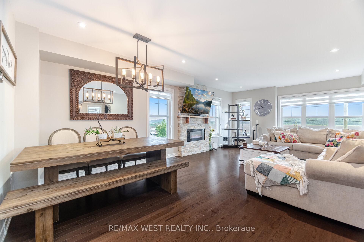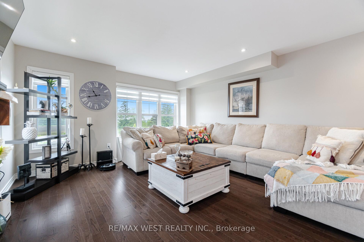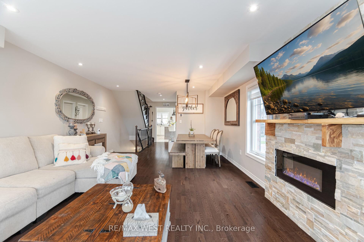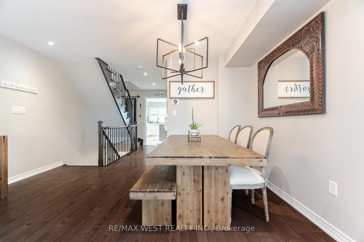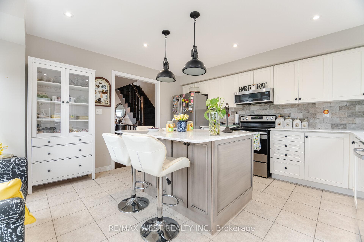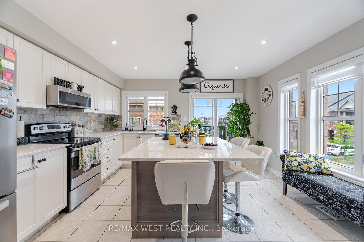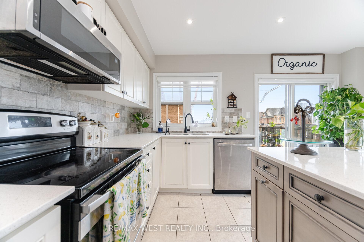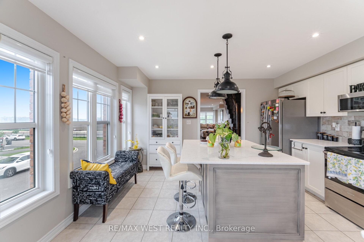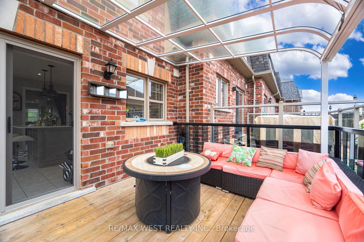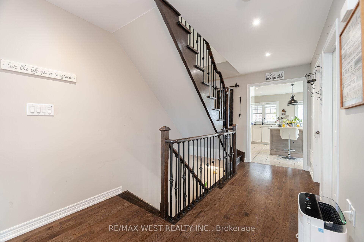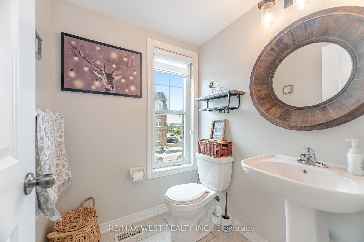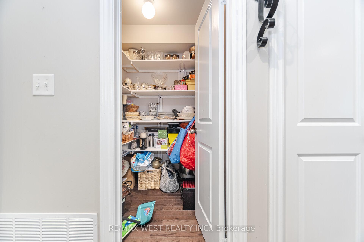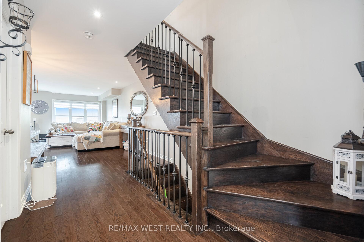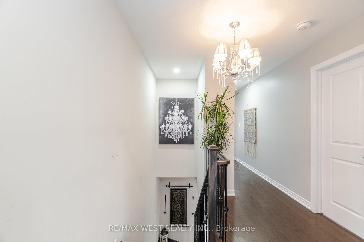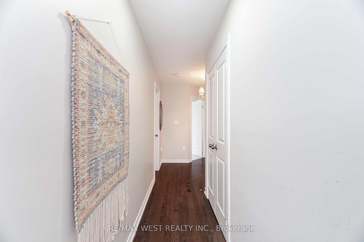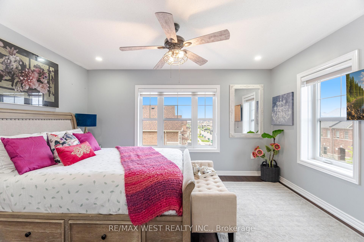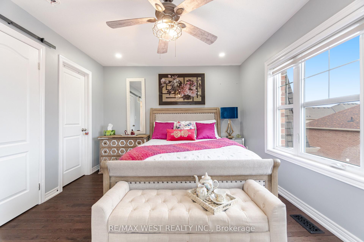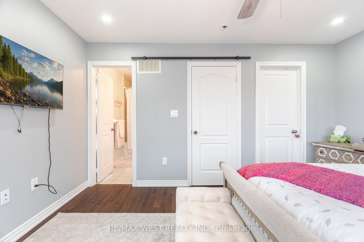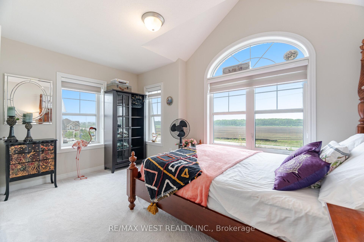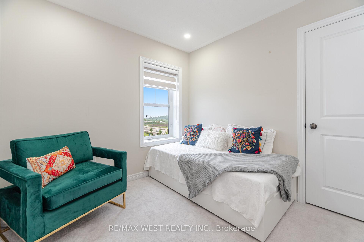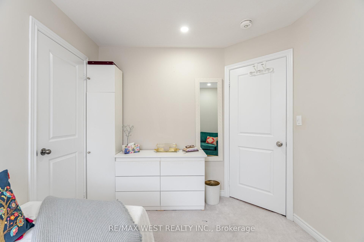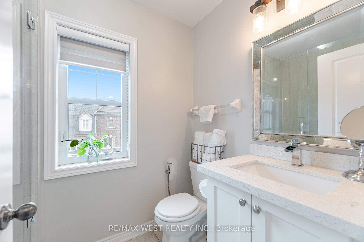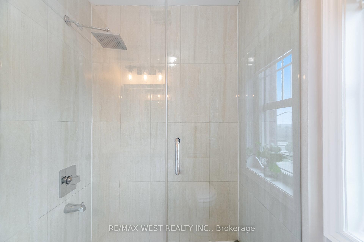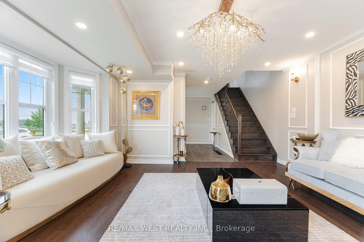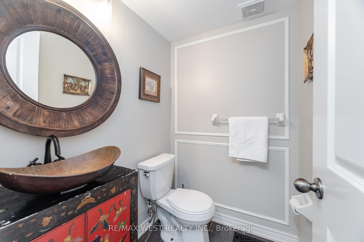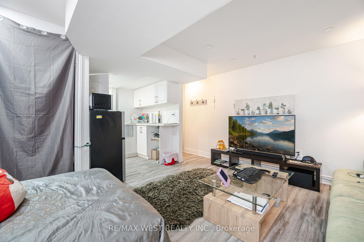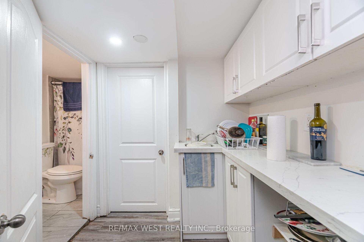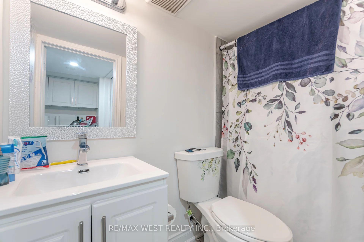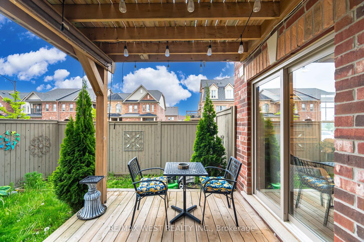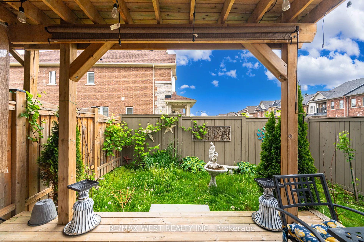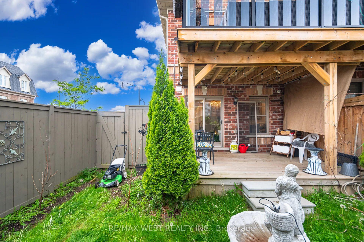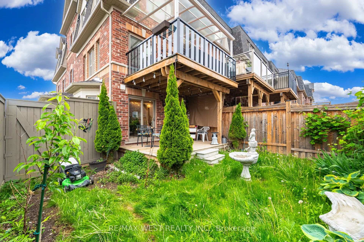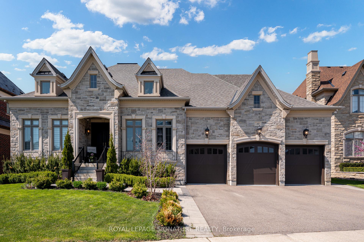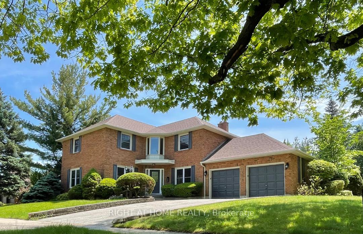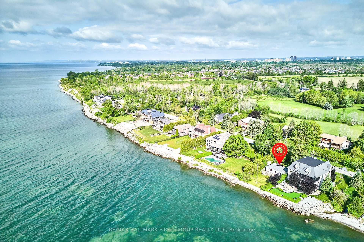70 Hogan Manor Drive, Brampton, ON L7A 4V3 W12212757
- Property type: Residential Freehold
- Offer type: For Sale
- City: Brampton
- Zip Code: L7A 4V3
- Neighborhood: Hogan Manor Drive
- Street: Hogan Manor
- Bedrooms: 4
- Bathrooms: 5
- Property size: 2000-2500 ft²
- Garage type: Attached
- Parking: 3
- Heating: Forced Air
- Cooling: Central Air
- Heat Source: Gas
- Kitchens: 1
- Family Room: 1
- Property Features: Fenced Yard, Park, School, Rec./Commun.Centre
- Water: Municipal
- Lot Width: 21.13
- Construction Materials: Brick
- Parking Spaces: 2
- ParkingFeatures: Private
- Sewer: Sewer
- Special Designation: Unknown
- Roof: Other
- Washrooms Type1Pcs: 2
- Washrooms Type3Pcs: 3
- Washrooms Type4Pcs: 2
- Washrooms Type5Pcs: 3
- Washrooms Type1Level: Main
- Washrooms Type2Level: Third
- Washrooms Type3Level: Basement
- Washrooms Type4Level: Second
- Washrooms Type5Level: Third
- WashroomsType1: 1
- WashroomsType2: 1
- WashroomsType3: 1
- WashroomsType4: 1
- WashroomsType5: 1
- Property Subtype: Att/Row/Townhouse
- Tax Year: 2024
- Pool Features: None
- Basement: Finished, Separate Entrance
- Tax Legal Description: PLAN 43M2023 PT BLK 232 RP 43R37839 PARTS 1 AND 2
- Tax Amount: 5650
Features
- All Existing appliances
- Fenced Yard
- Fireplace
- Garage
- garage door opener.
- Heat Included
- Park
- Rec./Commun.Centre
- School
- Sewer
- window coverings
Details
Absolutely Stunning Luxury Freehold END UNIT Town Home In Most Sought After Area. Beautifully Upgraded Townhome Offering Over 2000 Square Feet Of Elegant Finished Living Space ,Bright and spacious With Hardwood Flooring and Potlights Throughout Main And Second Floor. This Home Features Separate Family room And A modern Kitchen With Upgraded Appliances , Quartz Countertops And A Custom Build Island. Enjoy the Cozy Evenings In The Living Room With An Electric Fireplace With Stone Wall And Live Edge Wood Mantle, The Second Floor Offers 3 Spacious Bedrooms, Including A Large Primary Bedroom With A Walk-in Closet And A Luxury Ensuite. Covered Upper And Lower Decks With Upgraded Railing, Flat Ceiling In Living And Dining Room, Blinds Throughout The Home, This Beautiful Home Boasts Double Door Entry Which Leads To Bright Spacious Livingroom And Walkout To Yard. The Finished Basement , Accessible Via A Separate Entrance Through The Garage, Includes A recreation Room And An Additional Washroom- Ideal for Guests , In-Laws Suits, or Potential Income. Just Moment Away From Go Station , Parks, Groceries, Schools And Community Centre. Don’t Miss This Rare Opportunity To Own A Meticulously Maintained And Thoughtfully Designed Home !!
- ID: 10193486
- Published: July 6, 2025
- Last Update: July 7, 2025
- Views: 1

