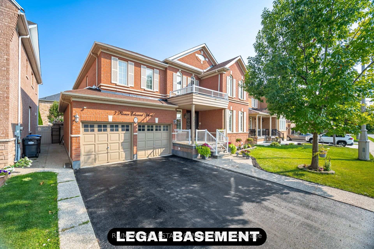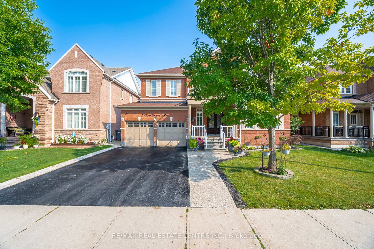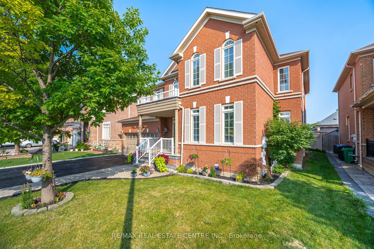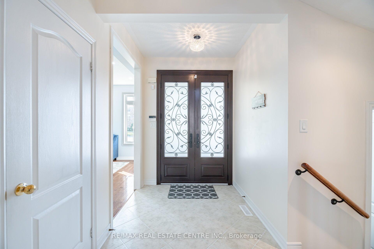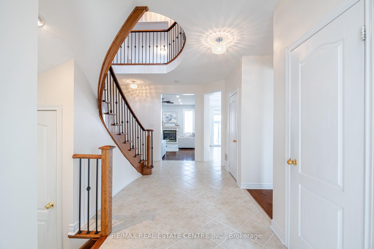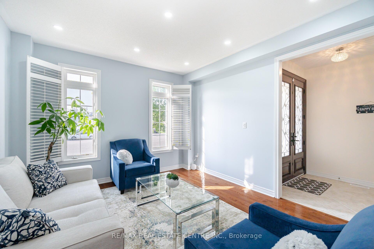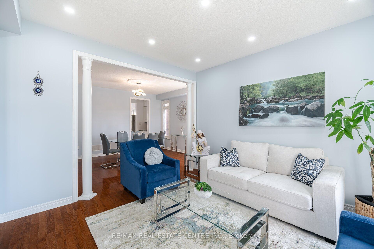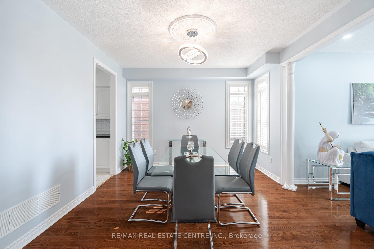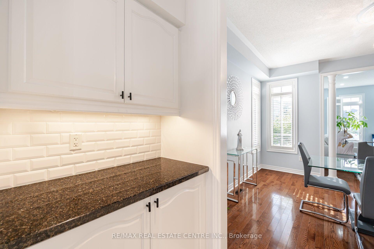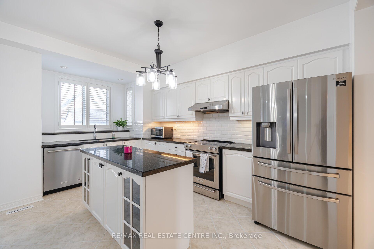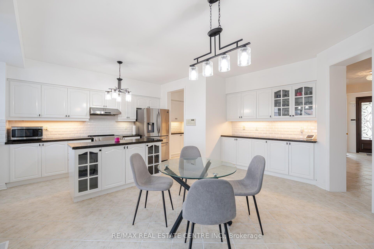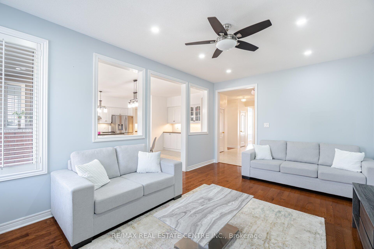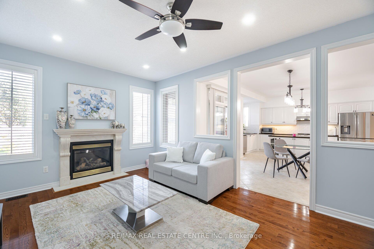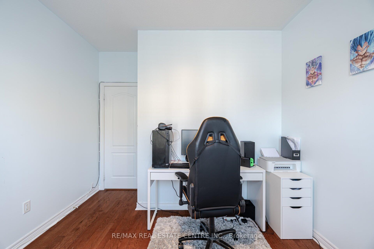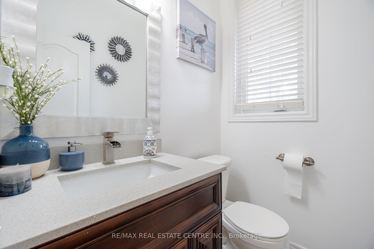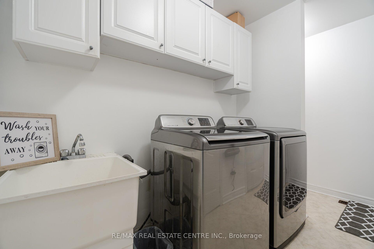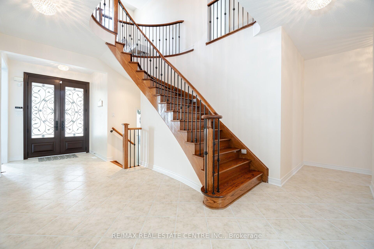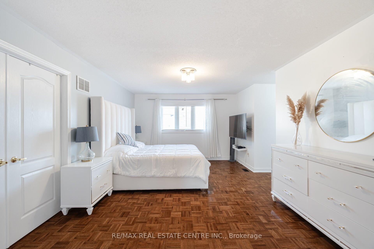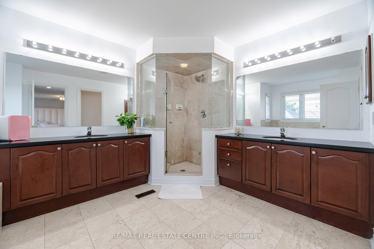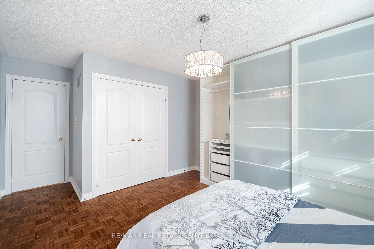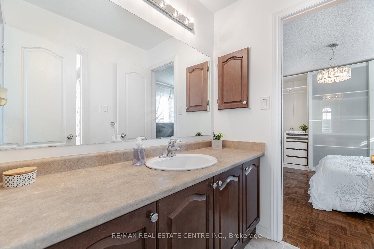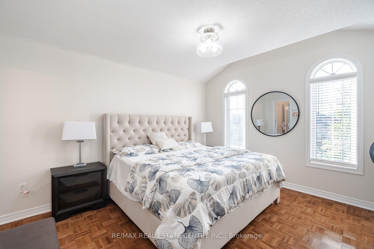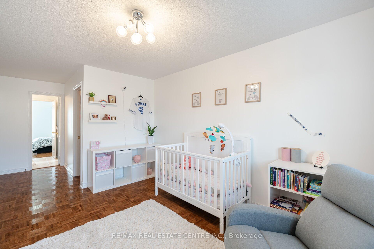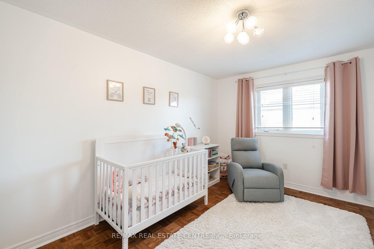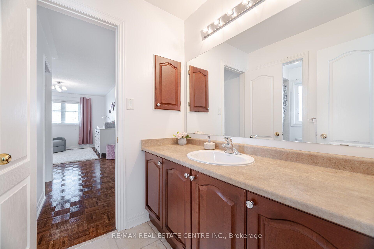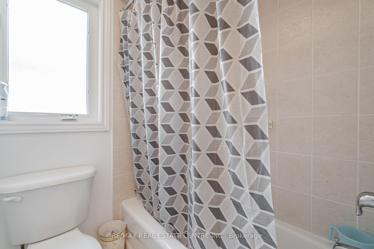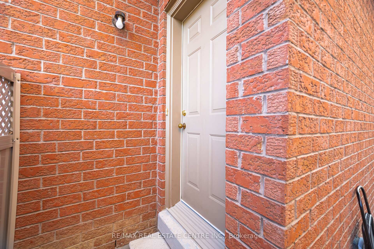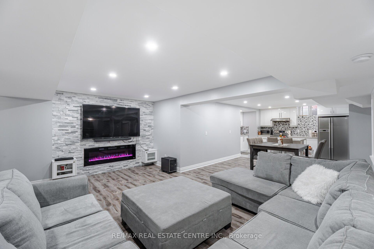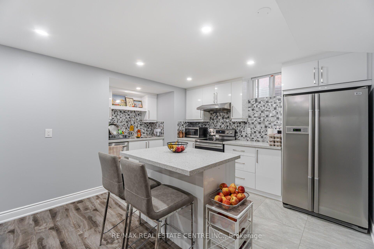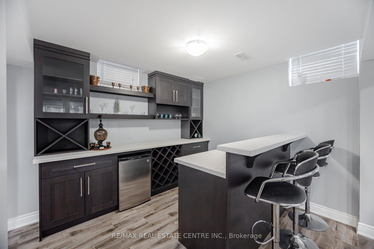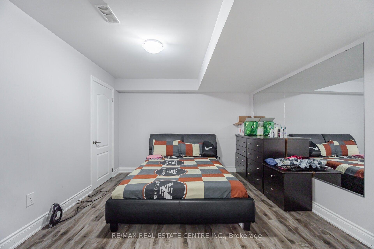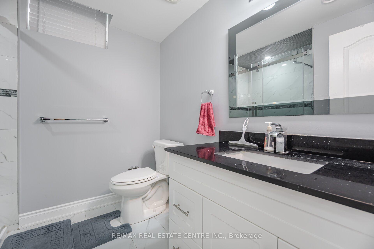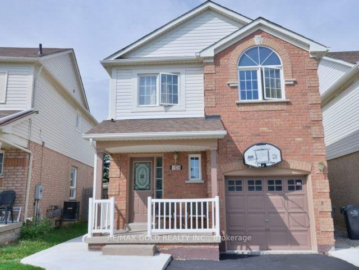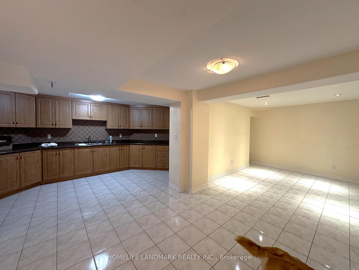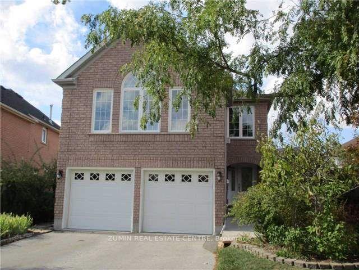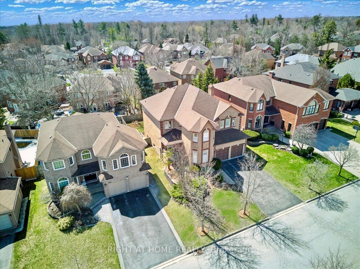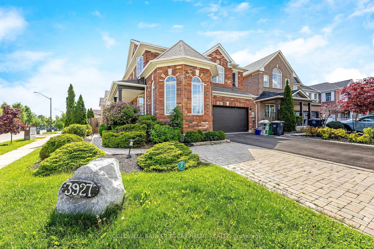7 Prince Edward Boulevard, Brampton, ON L6P 2E1 W12203607
- Property type: Residential Freehold
- Offer type: For Sale
- City: Brampton
- Zip Code: L6P 2E1
- Neighborhood: Prince Edward Boulevard
- Street: Prince Edward
- Bedrooms: 6
- Bathrooms: 5
- Property size: 3500-5000 ft²
- Garage type: Attached
- Parking: 6
- Heating: Forced Air
- Cooling: Central Air
- Fireplace: 2
- Heat Source: Gas
- Kitchens: 2
- Family Room: 1
- Exterior Features: Porch Enclosed, Landscaped
- Water: Municipal
- Lot Width: 54.99
- Lot Depth: 85.3
- Construction Materials: Brick
- Parking Spaces: 4
- ParkingFeatures: Private
- Sewer: Sewer
- Special Designation: Unknown
- Zoning: Residential
- Roof: Shingles
- Washrooms Type1Pcs: 5
- Washrooms Type3Pcs: 2
- Washrooms Type4Pcs: 3
- Washrooms Type1Level: Second
- Washrooms Type2Level: Second
- Washrooms Type3Level: Main
- Washrooms Type4Level: Basement
- WashroomsType1: 1
- WashroomsType2: 2
- WashroomsType3: 1
- WashroomsType4: 1
- Property Subtype: Detached
- Tax Year: 2024
- Pool Features: None
- Fireplace Features: Natural Gas, Family Room
- Basement: Separate Entrance, Finished
- Tax Legal Description: Lot 219 Plan 43M1639
- Tax Amount: 8345.65
Features
- A/C 2020. 3476 Sqft MPAC + 1685 Sqft Basement MPAC
- All Existing Appliances: S/S Fridge x 2
- Bar Fridge All Existing Window Coverings
- Chandeliers & All Existing Light Fixtures Now Attached To The Property. ***Legal Finished Basement 2025 Passed With City ---Separate Entrance To Basement***. Front Double Doors 2021
- Fireplace
- Garage
- Heat Included
- S.s Washer & Dryer
- S/S Dishwasher x 2
- S/S Stove x 2
- Sewer
- Shingles 2020. Driveway & Backyard Pavers Sealed 2024
Details
Welcome To 7 Prince Edward Boulevard, Where Exceptional Pride Of Ownership Is Evident In Every Detail. This Stunning Residence Is In The Highly Sought-After Bram East Community. This Spacious Home Offers Approximately 3,500 Square Feet Of Interior Space, With A Total Of Approximately 5,165 Square Feet Of Living Space, According To MPAC. The Main Floor Features Impressive 9-Foot Ceilings That Enhance The Open And Airy Atmosphere Throughout. The Fully Upgraded Kitchen Is A Chef’s Dream, Complete With Granite Countertops, A Central Island, Stainless Steel Appliances, And A Convenient Butlers Pantry For Additional Storage And Preparation Space. A Den On The Main Floor Offers Extra Room For Work Or Relaxation. The Second Floor Is Home To Five Spacious Bedrooms And Three Full Bathrooms, Including A Luxurious Master Suite With A 5-Piece Ensuite And A Walk-In Closet. The Lower Level Features A Beautiful Legal Finished Basement With One Bedroom, Luxury Kitchen With Quartz Countertops, Stainless Steel Appliances, A Full Bathroom, And Full-Sized Bar – Perfect For Entertaining. The Basement Also Features A Separate Entrance, Providing Privacy And Room To Entertain. Step Outside To A Beautifully Landscaped Backyard, Complete With Elegant Stone Pavers – An Ideal Space For Outdoor Gatherings And Relaxation. Situated In A Prime, Family-Friendly Community, This Home Is Just Minutes Away From Top-Rated Schools And All Essential Amenities. You’ll Appreciate The Proximity To The Airport, Hospital, Highways 427 And 407, And Various Shopping Centers. Additionally, Enjoy The Convenience Of Being Within Walking Distance To Public Transit, Parks, Schools, And Gore Meadows Community Centre & Library. Legal Finished Basement Passed With The City Of Brampton.
- ID: 6963590
- Published: June 6, 2025
- Last Update: June 7, 2025
- Views: 1

