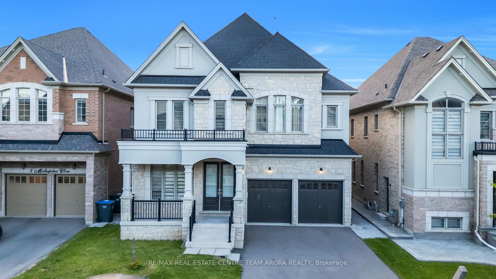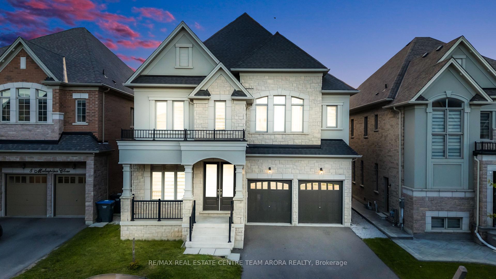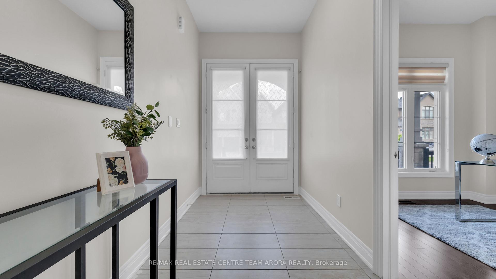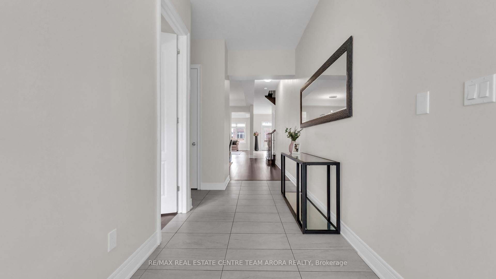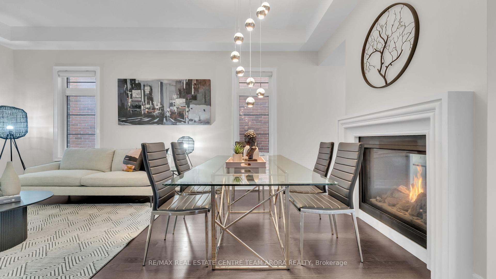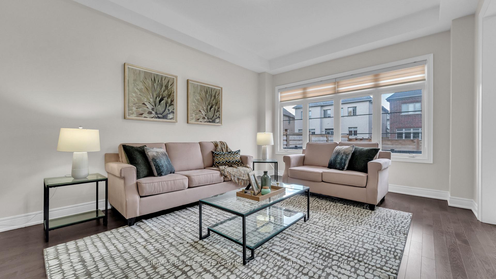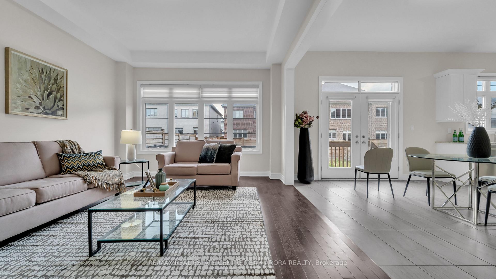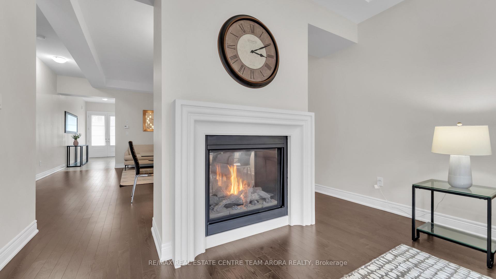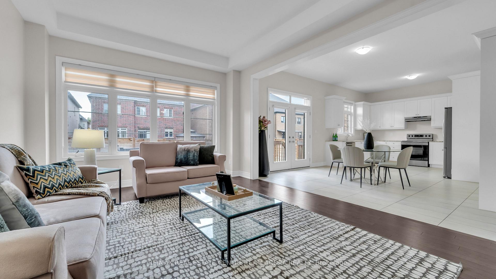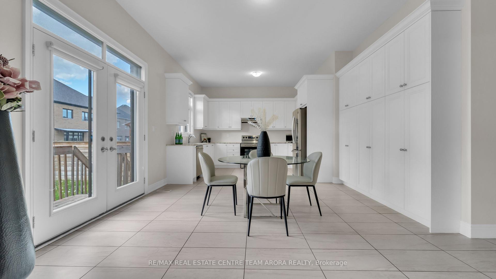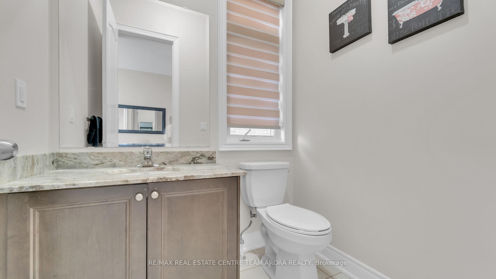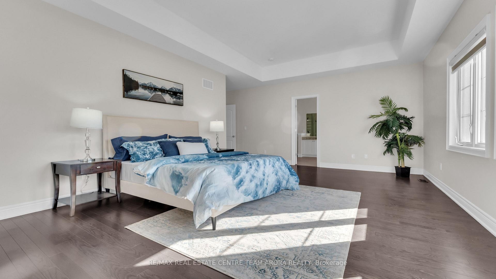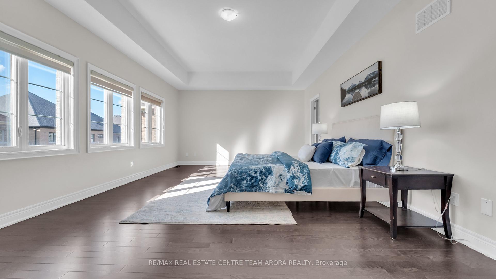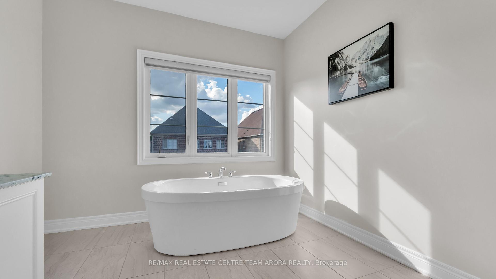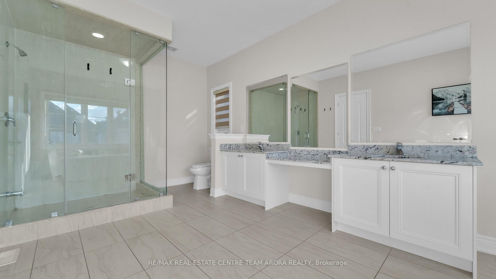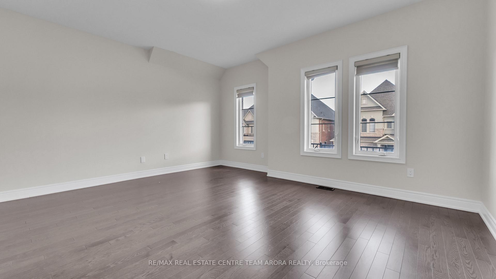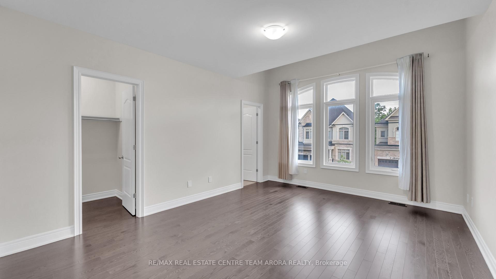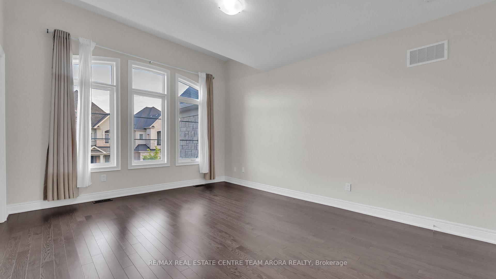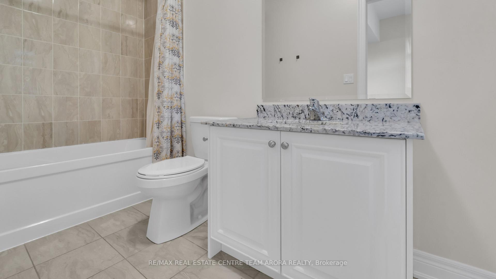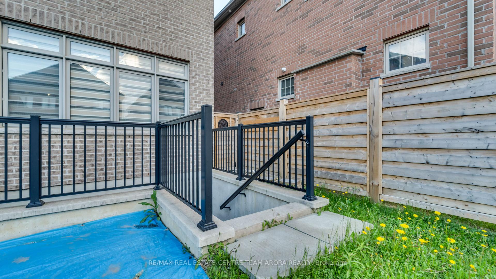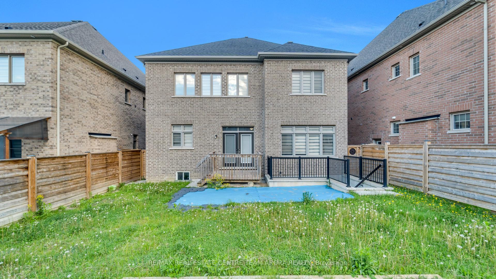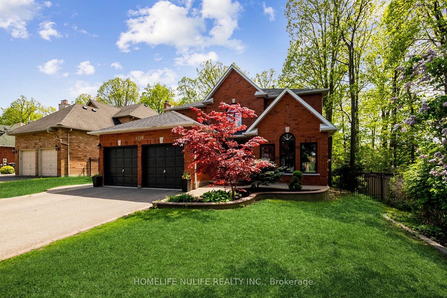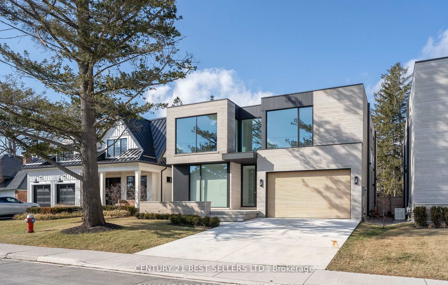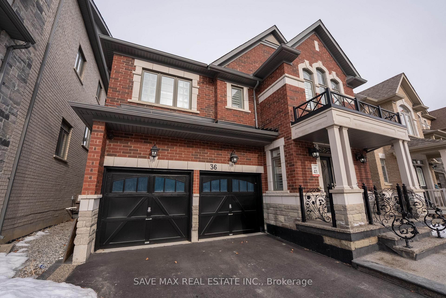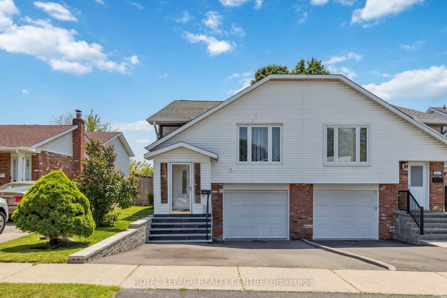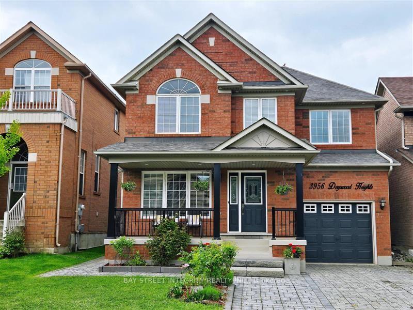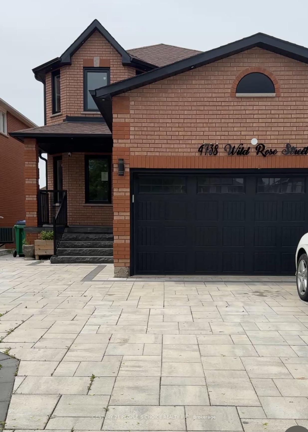7 Malaspina Close, Brampton, ON L6Y 6E2 W12178123
- Property type: Residential Freehold
- Offer type: For Sale
- City: Brampton
- Zip Code: L6Y 6E2
- Neighborhood: Malaspina Close
- Street: Malaspina
- Bedrooms: 4
- Bathrooms: 5
- Property size: 3000-3500 ft²
- Garage type: Attached
- Parking: 7
- Heating: Forced Air
- Cooling: Central Air
- Heat Source: Gas
- Kitchens: 1
- Family Room: 1
- Property Features: Public Transit, School Bus Route, Park, Fenced Yard, School
- Water: Municipal
- Lot Width: 45.03
- Lot Depth: 116.08
- Construction Materials: Brick, Stone
- Parking Spaces: 4
- ParkingFeatures: Private Double
- Sewer: Sewer
- Special Designation: Unknown
- Roof: Asphalt Shingle
- Washrooms Type1Pcs: 2
- Washrooms Type3Pcs: 4
- Washrooms Type4Pcs: 4
- Washrooms Type5Pcs: 4
- Washrooms Type1Level: Ground
- Washrooms Type2Level: Second
- Washrooms Type3Level: Second
- Washrooms Type4Level: Second
- Washrooms Type5Level: Second
- WashroomsType1: 1
- WashroomsType2: 1
- WashroomsType3: 1
- WashroomsType4: 1
- WashroomsType5: 1
- Property Subtype: Detached
- Tax Year: 2024
- Pool Features: None
- Basement: Separate Entrance, Walk-Up
- Tax Legal Description: LOT 45, PLAN 43M2035 SUBJECT TO AN EASEMENT FOR ENTRY AS IN PR3113017 CITY OF BRAMPTON
- Tax Amount: 11345
Features
- All Elfs
- Dishwasher
- Fenced Yard
- Fireplace
- Fridge
- Garage
- Heat Included
- Park
- Public Transit
- S/S Appliances
- School
- School Bus Route
- Sewer
- Stove
- Washer And Dryer
Details
This stunning 4-bedroom, 6-washroom executive home nestled in the highly sought-after Bram West community! This beautifully maintained 2-storey detached home offers over 3,300 sq ft of luxurious living space above grade, featuring a separate entrance to the basement for endless possibilities. Highlights include an open-concept layout with hardwood floors throughout, coffered ceilings in the combined living and dining area, a spacious family room with a gas fireplace, and a main floor office ideal for remote work. The gourmet kitchen boasts stainless steel appliances, granite countertops, and a large pantry, with a walk-out to the private fenced backyard. The expansive primary suite features a 5-piece ensuite and his & hers closets, while every secondary bedroom enjoys a private 4-piece ensuite. Additional conveniences include an upper-level laundry, tandam car garage, private double driveway (parking for 7 cars), and a walk-up basement flooded with natural light. Located minutes from Hwy 407, Mississauga Road, Steeles Ave W, top-rated schools, parks, shopping, and public transit! Truly the perfect family home in a prime Brampton location.
- ID: 7502632
- Published: June 11, 2025
- Last Update: June 13, 2025
- Views: 1

