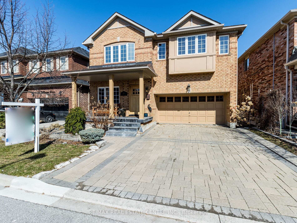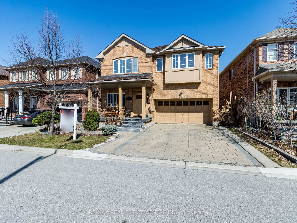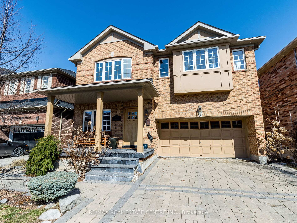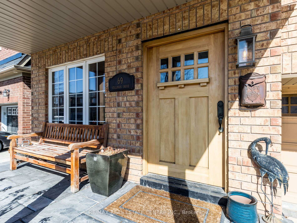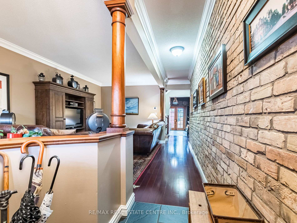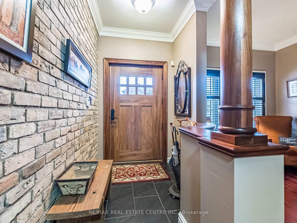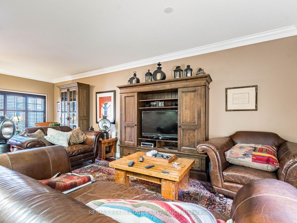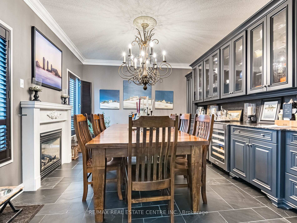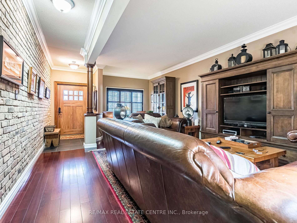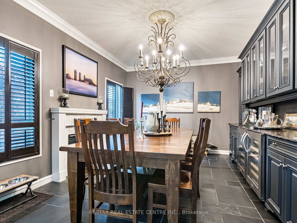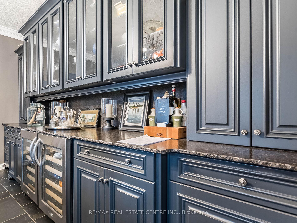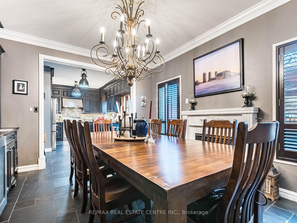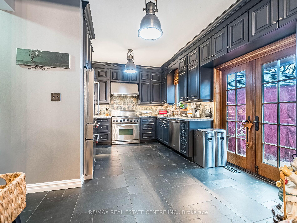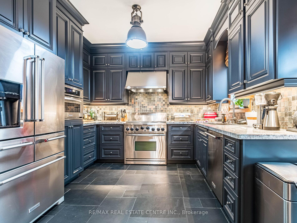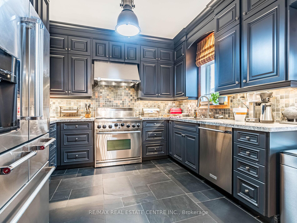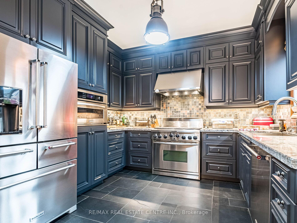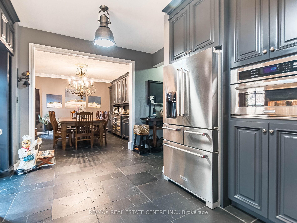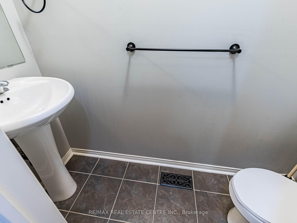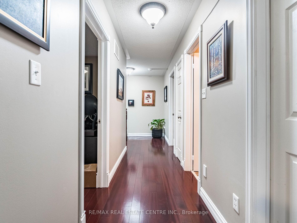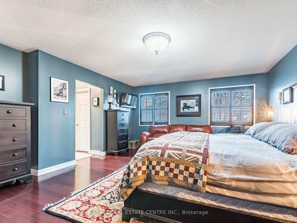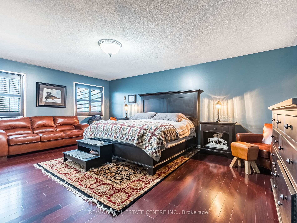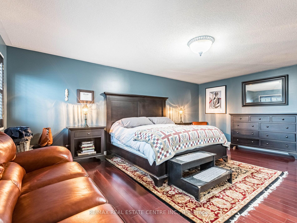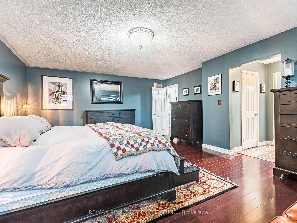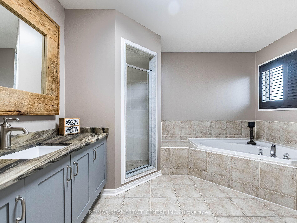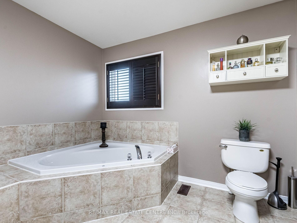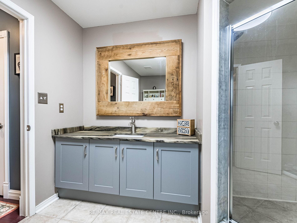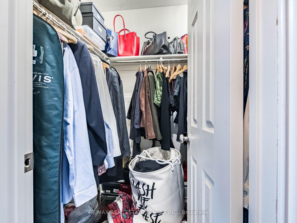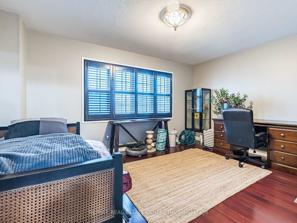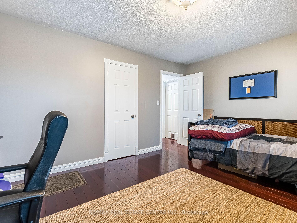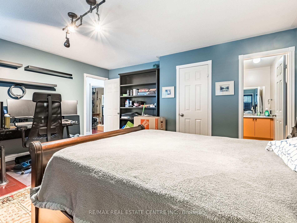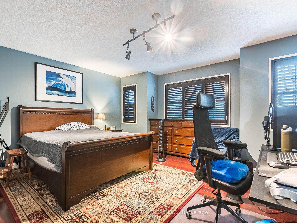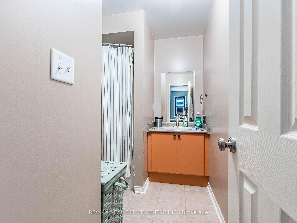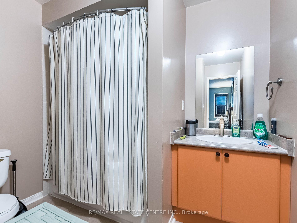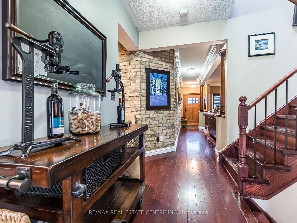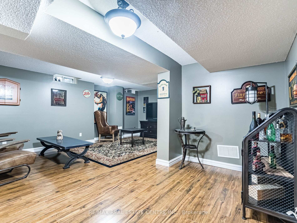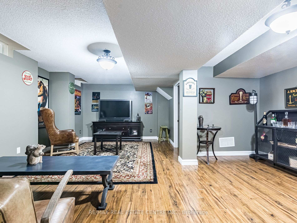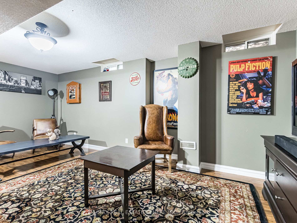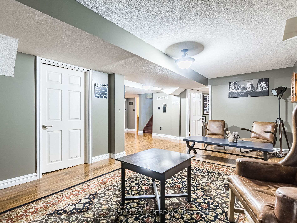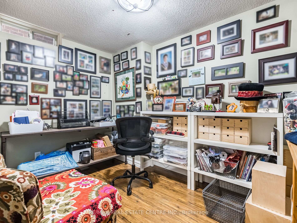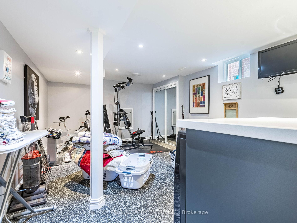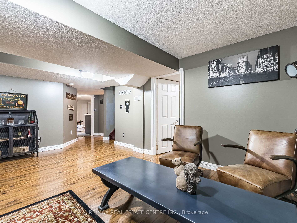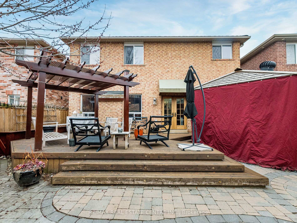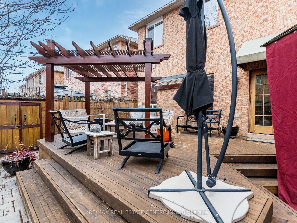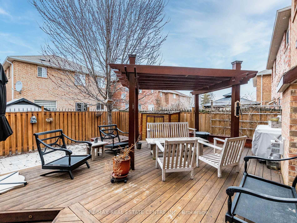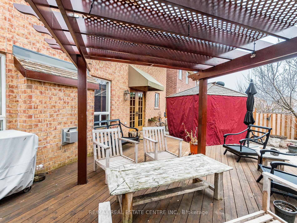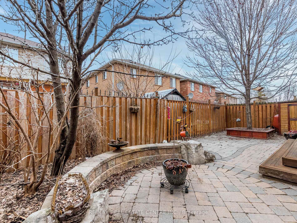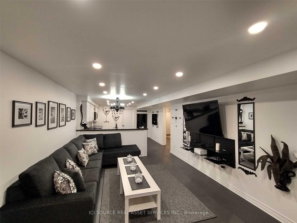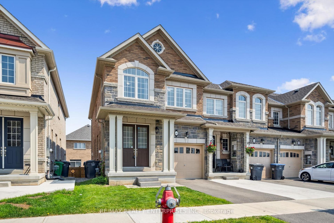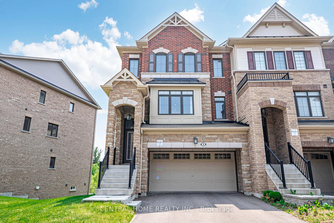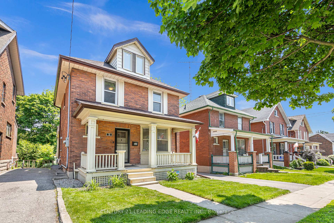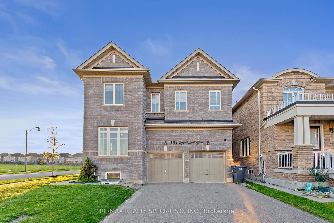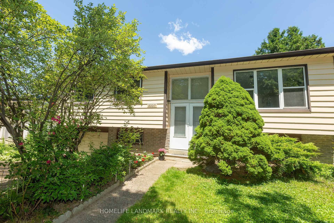69 Stillman Drive, Brampton, ON L6X 0T1 W12088184
- Property type: Residential Freehold
- Offer type: For Sale
- City: Brampton
- Zip Code: L6X 0T1
- Neighborhood: Stillman Drive
- Street: Stillman
- Bedrooms: 6
- Bathrooms: 5
- Property size: 2500-3000 ft²
- Garage type: Attached
- Parking: 6
- Heating: Forced Air
- Cooling: Central Air
- Fireplace: 1
- Heat Source: Gas
- Kitchens: 1
- Family Room: 1
- Exterior Features: Built-In-BBQ, Deck, Landscaped, Lighting, Privacy, Porch Enclosed
- Property Features: Fenced Yard, Park, Place Of Worship, Public Transit, Rec./Commun.Centre, School
- Water: Municipal
- Lot Width: 41.86
- Lot Depth: 92.09
- Construction Materials: Brick
- Parking Spaces: 4
- ParkingFeatures: Private Double
- Sewer: Sewer
- Special Designation: Unknown
- Roof: Asphalt Shingle
- Washrooms Type1Pcs: 2
- Washrooms Type3Pcs: 4
- Washrooms Type4Pcs: 4
- Washrooms Type5Pcs: 2
- Washrooms Type1Level: In Between
- Washrooms Type2Level: Upper
- Washrooms Type3Level: Upper
- Washrooms Type4Level: Upper
- Washrooms Type5Level: Lower
- WashroomsType1: 1
- WashroomsType2: 1
- WashroomsType3: 1
- WashroomsType4: 1
- WashroomsType5: 1
- Property Subtype: Detached
- Tax Year: 2024
- Pool Features: None
- Fireplace Features: Natural Gas
- Basement: Finished, Full
- Tax Legal Description: Lt 102, Plan 43M1751, Brampton; S/T Easement For Entry As In PR1468031; T/W Easement Over Pt
- Tax Amount: 6962.09
Features
- Fenced Yard
- Fireplace
- Garage
- Heat Included
- Park
- Place Of Worship
- Public Transit
- Rec./Commun.Centre
- School
- Sewer
Details
Absolutely Stunning ! Loaded with Extra Ordinary upgrades! Located in the prestigious Credit Valley Community. Original Owner ! This Detached 4+2 Bedroom Home comes with 5 Bathrooms, 3 full Bathroom upstairs, 2571 Sqft (As per Mpac). It has Luxurious Woodwork & Premium Flooring Throughout No Carpet in the House. Boasting A Practical, Open Concept Layout With Formal Living Room/Dining Room, family Room (currently using as Dining Room) With Gas Fireplace Perfect For Family Gatherings. Beautiful, Well-designed, functional, and aesthetically pleasing Expensive Kitchen with Top-notch Stainless Steel Kitchen-Aid Appliances, Marble Countertops, Ciot Italian Granite Flooring . The Fully Loaded Yard Complete With Beautiful Deck (B.C. White Cedar flooring), Pergola & Built in Outdoor BBQ Station. Convenient Garage Entrance To Beautifully Upgraded Mudroom. 4 Large Bedrooms On The Upper Level Includes Large Primary Bedroom With Hardwood Floors & 4pc Ensuite. Second Bedroom also comes with 4 pc Ensuite Bathroom (Two master Bedroom) Large Fully-Finished Basement with Two Bedroom space and Large Laundry Room /Full Gym & 2pc Bath (can be converted into full bathroom ).Very Convenient Location close to All Major Amenities (Hwys, Schools, Parks, Transit, Shopping).Not to be missed.
- ID: 7569443
- Published: June 12, 2025
- Last Update: June 13, 2025
- Views: 1

