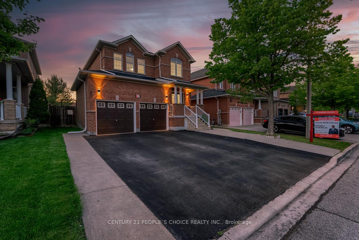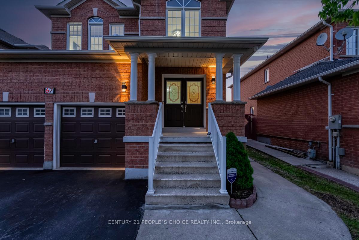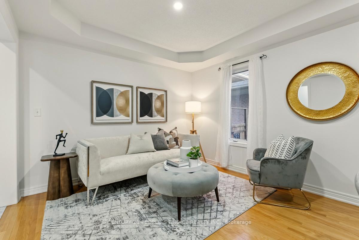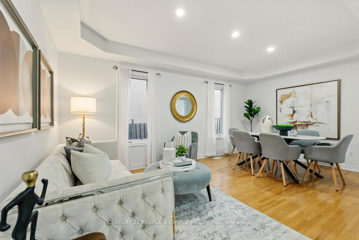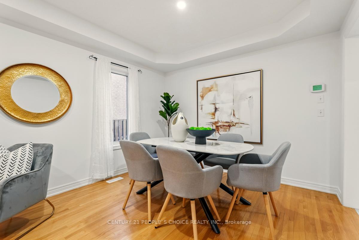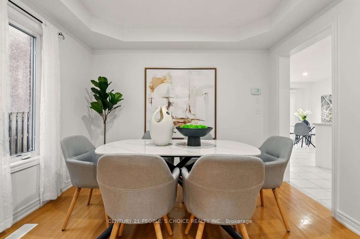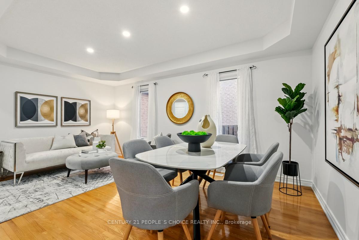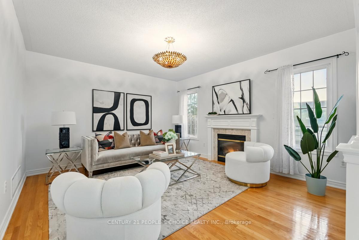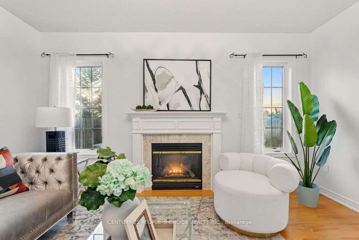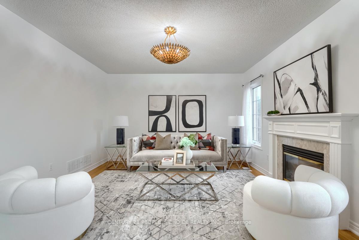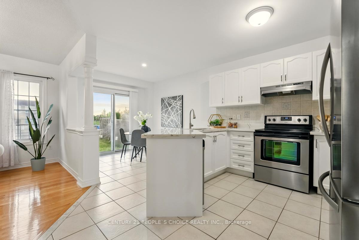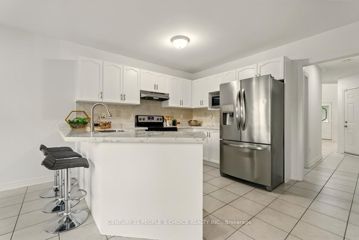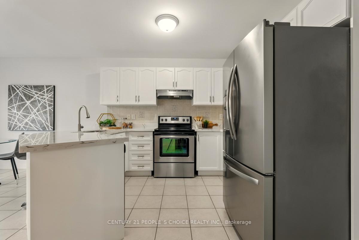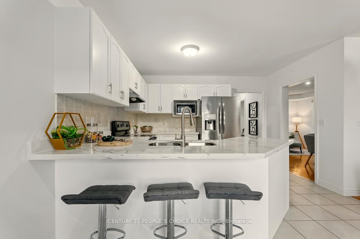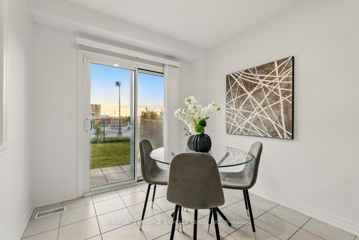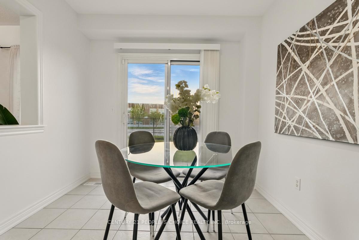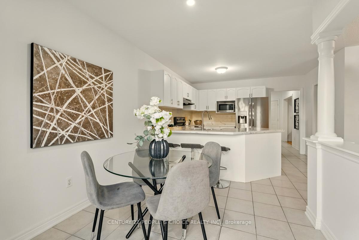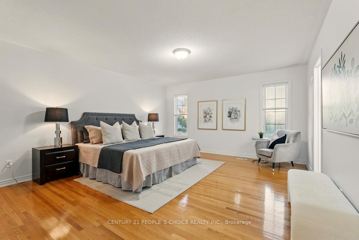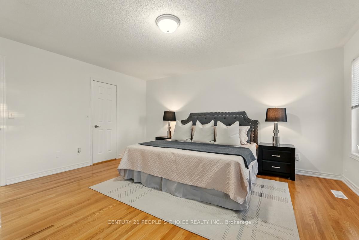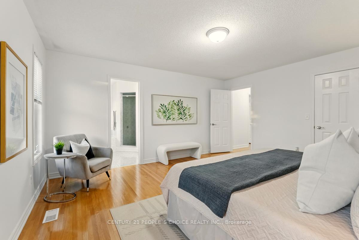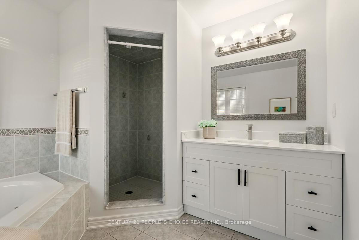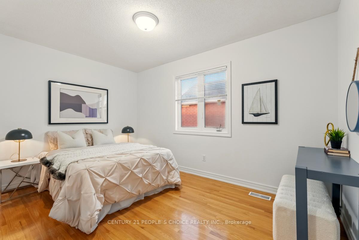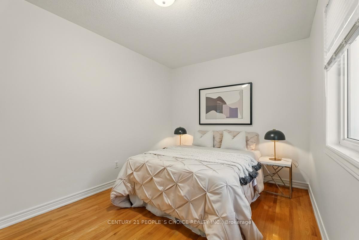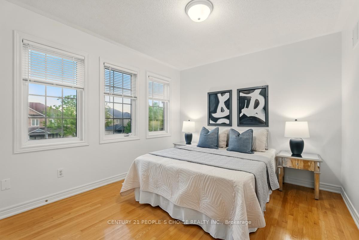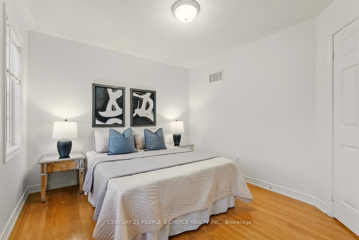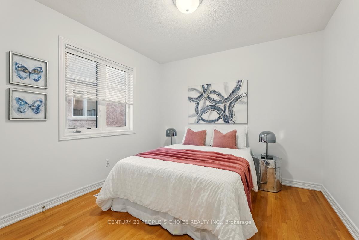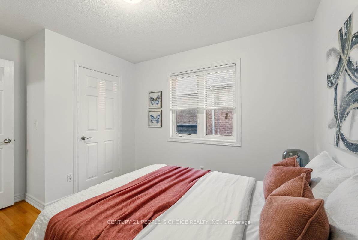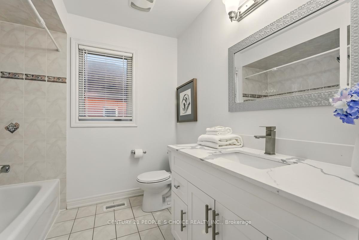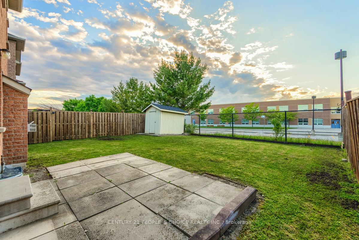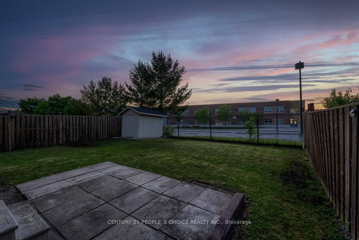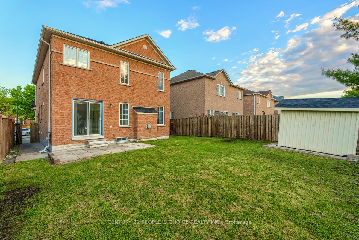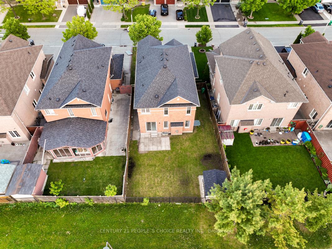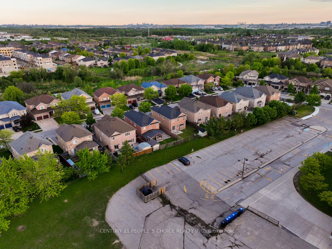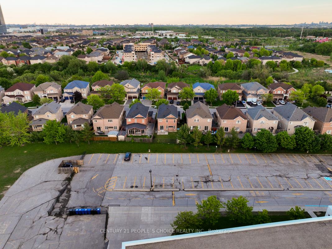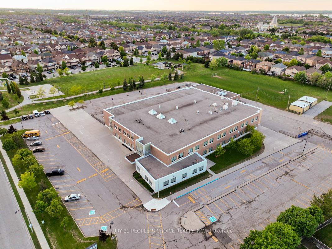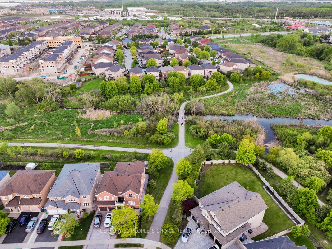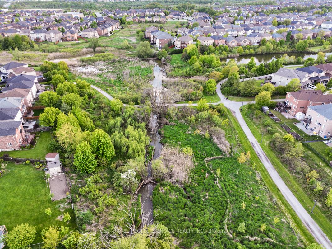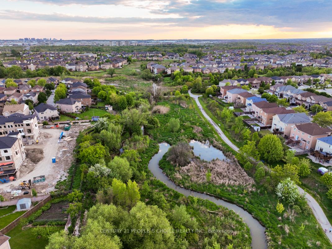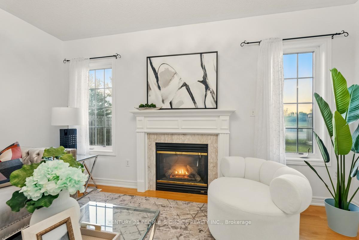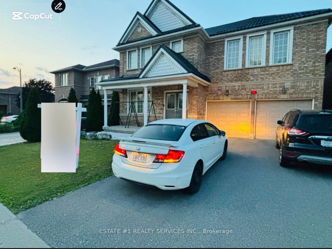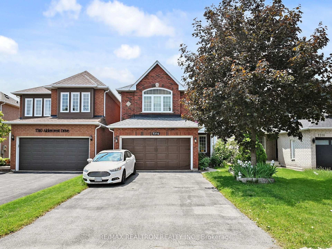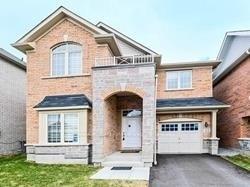67 Gallucci Crescent, Brampton, ON L6P 1R6 W12210744
- Property type: Residential Freehold
- Offer type: For Sale
- City: Brampton
- Zip Code: L6P 1R6
- Neighborhood: Gallucci Crescent
- Street: Gallucci
- Bedrooms: 6
- Bathrooms: 4
- Property size: 2000-2500 ft²
- Lot size: 4563.89 ft²
- Garage type: Attached
- Parking: 6
- Heating: Forced Air
- Cooling: Central Air
- Heat Source: Gas
- Kitchens: 2
- Family Room: 1
- Exterior Features: Backs On Green Belt, Private Pond, Privacy
- Property Features: Clear View, Greenbelt/Conservation, Place Of Worship, Public Transit, Ravine
- Water: Municipal
- Lot Width: 42.05
- Lot Depth: 108.6
- Construction Materials: Brick
- Parking Spaces: 4
- ParkingFeatures: Private
- Sewer: Sewer
- Special Designation: Unknown
- Roof: Asphalt Shingle
- Washrooms Type1Pcs: 5
- Washrooms Type3Pcs: 2
- Washrooms Type4Pcs: 3
- Washrooms Type1Level: Second
- Washrooms Type2Level: Second
- Washrooms Type3Level: Main
- Washrooms Type4Level: Basement
- WashroomsType1: 1
- WashroomsType2: 1
- WashroomsType3: 1
- WashroomsType4: 1
- Property Subtype: Detached
- Tax Year: 2025
- Pool Features: None
- Fireplace Features: Family Room, Natural Gas
- Basement: Finished, Separate Entrance
- Tax Legal Description: LOT 86, PLAN 43M1564
- Tax Amount: 7040
Features
- 2 dryers
- 2 Fridge
- 2 stoves
- 2 washer
- All Existing Elf's
- Clear View
- Dishwasher
- Fireplace
- Garage
- GDO
- Greenbelt/Conservation
- Heat Included
- Microwave)
- Place Of Worship
- Public Transit
- Ravine
- Sewer
- Steel Garden Shed
- window coverings
Details
Discover an extraordinary 4-bedroom detached gem, where modern elegance meets unparalleled convenience in the heart of vibrant Bram East. This move-in-ready masterpiece boasts a fully finished 2-bedroom in-law suite, blending sophistication with family-friendly functionality. Backing directly onto Claireville Public School, it’s a dream for families, with the breathtaking Claireville Conservation Areas scenic trails and serene ravines just a 1-minute stroll away, offering nature at your doorstep. The carpet-free interior dazzles with gleaming hardwood floors across the open-concept main floor and second level, exuding warmth and style. Step outside to find the Gore Rd Mandir, Gurdwara, top-tier restaurants, and Subzi Mandi grocery store within walking distance, ensuring daily errands are a breeze. Commuters will love the seamless access to Highways 427 and 407, just 5-7 minutes away, connecting you effortlessly to Toronto and the GTA. With nearby TTC bus routes (77/77A) an 8-minute walk and vibrant dining options like Starbucks and Pizza Depot a short drive away, this home offers the perfect fusion of suburban tranquility and urban excitement.
- ID: 7384923
- Published: June 10, 2025
- Last Update: June 12, 2025
- Views: 3


