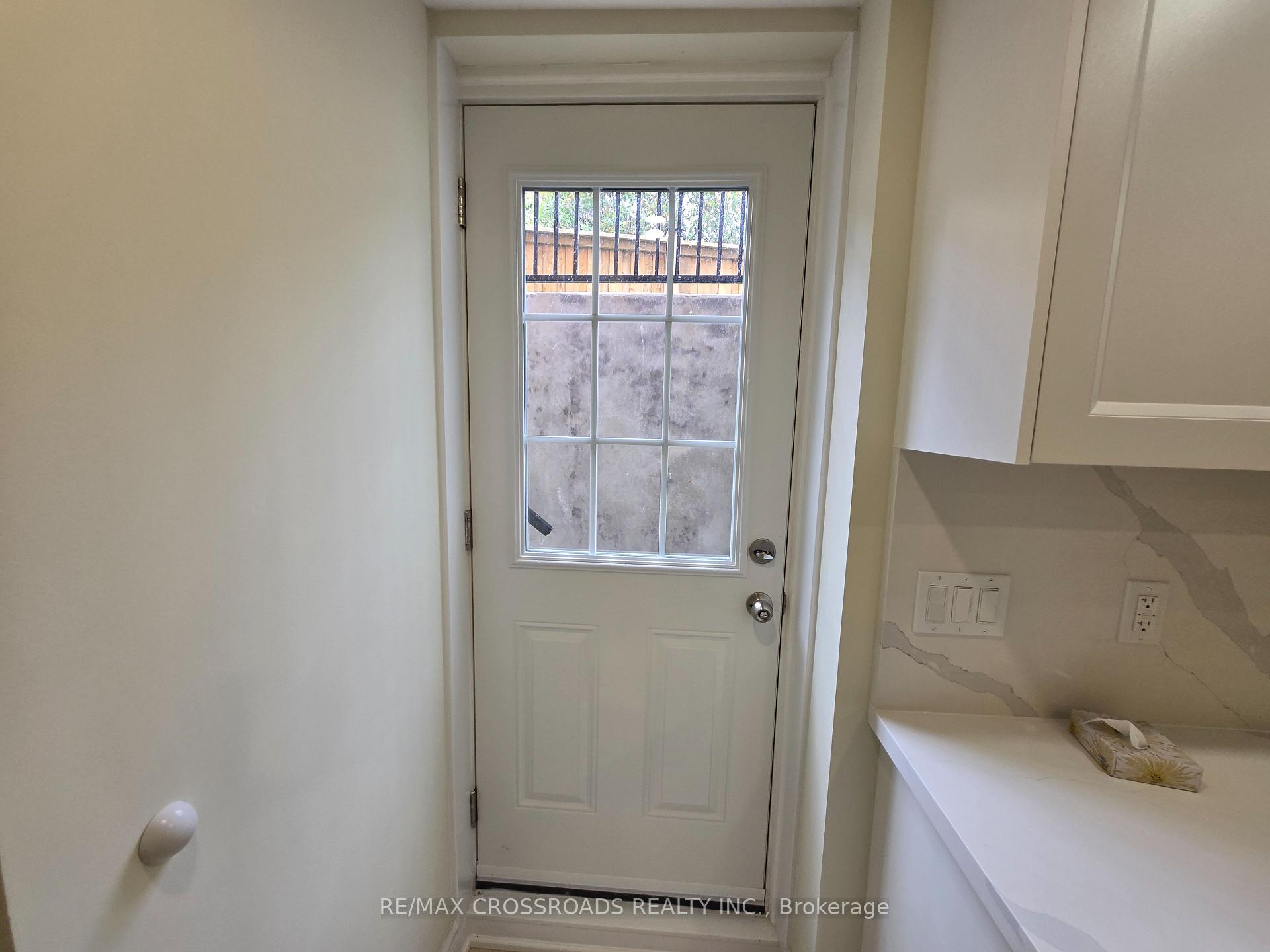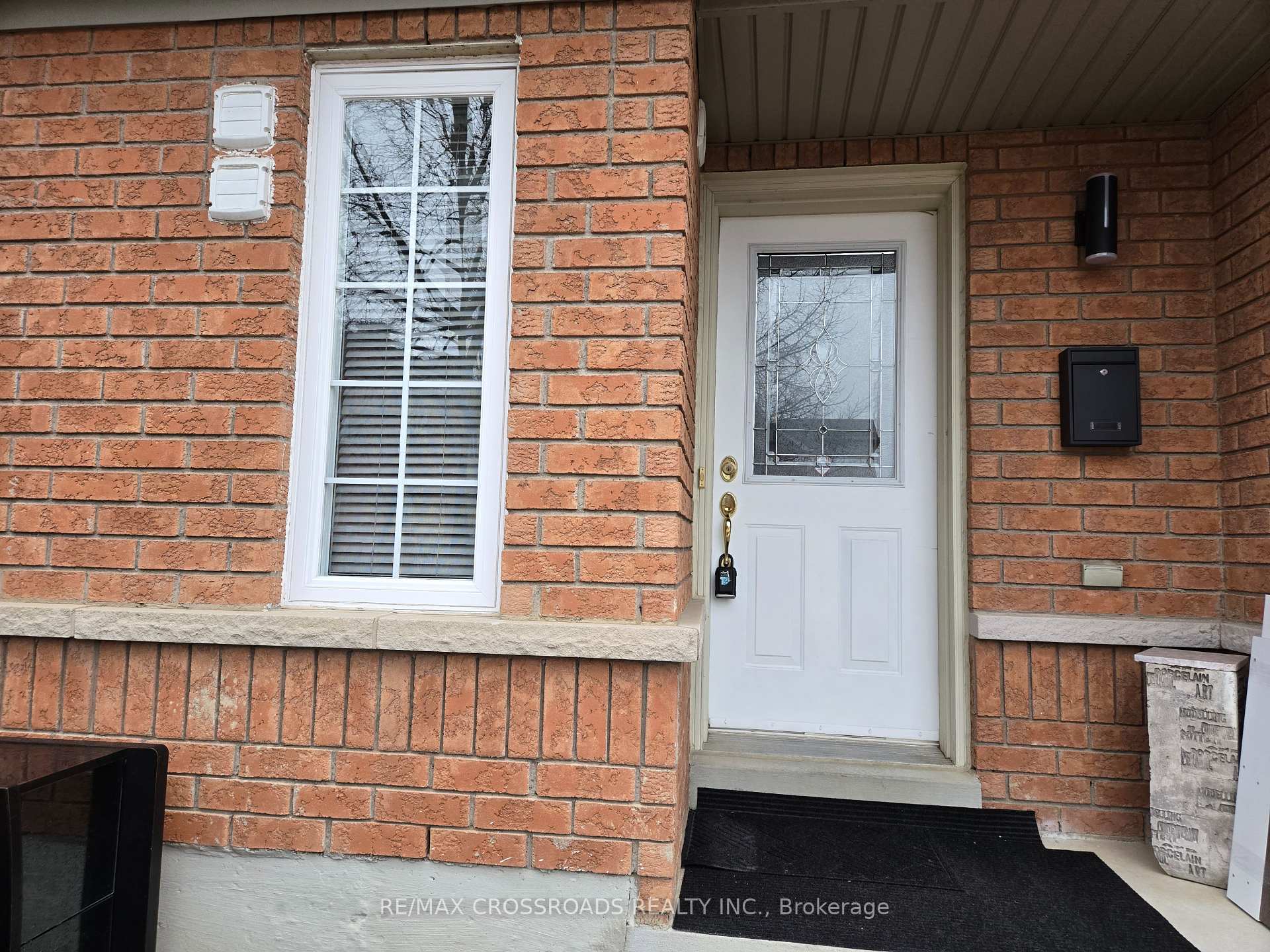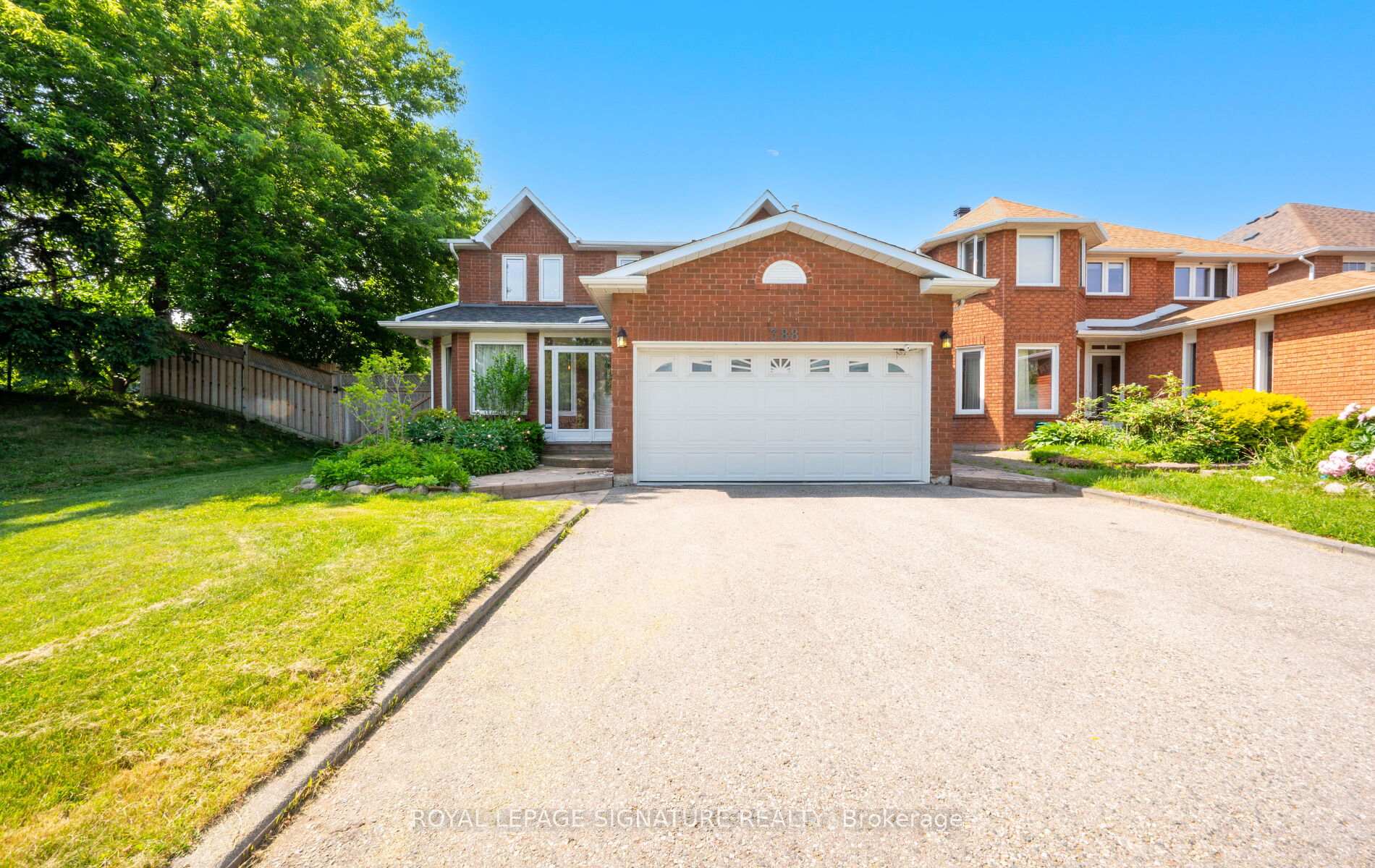65 Yardley Crescent, Brampton, ON L6X 5L7 W12265381
- Property type: Residential Freehold
- Offer type: For Sale
- City: Brampton
- Zip Code: L6X 5L7
- Neighborhood: Yardley Crescent
- Street: Yardley
- Bedrooms: 6
- Bathrooms: 4
- Property size: 1500-2000 ft²
- Garage type: Attached
- Parking: 4
- Heating: Forced Air
- Cooling: Central Air
- Heat Source: Gas
- Kitchens: 2
- Property Features: Park, Public Transit, School
- Water: Municipal
- Lot Width: 23.82
- Lot Depth: 100.19
- Construction Materials: Brick
- Parking Spaces: 3
- ParkingFeatures: Available
- Sewer: Sewer
- Special Designation: Unknown
- Zoning: Residential
- Roof: Shingles
- Washrooms Type1Pcs: 4
- Washrooms Type3Pcs: 2
- Washrooms Type4Pcs: 3
- Washrooms Type1Level: Second
- Washrooms Type2Level: Second
- Washrooms Type3Level: Main
- Washrooms Type4Level: Basement
- WashroomsType1: 1
- WashroomsType2: 1
- WashroomsType3: 1
- WashroomsType4: 1
- Property Subtype: Semi-Detached
- Tax Year: 2025
- Pool Features: None
- Basement: Separate Entrance, Finished
- Tax Legal Description: PART LOT 72 PL 43M1980 DESIGNATED AS PART 27 PL 43R36780 SUBJECT TO AN EASEMENT FOR ENTRY AS IN PR2884903 CITY OF BRAMPTON
- Tax Amount: 5766.7
Features
- All Elfs
- All Window Coverings
- Basement Appliances(S/S Fridge
- CAC
- Dryer
- Garage
- Heat Included
- Includes: S/S Gas Stove
- Park
- Public Transit
- S/S B/I Dishwasher
- s/s fridge
- S/S Stove
- School
- Sewer
- Washer
- washer & dryer
Details
Welcome to 65 Yardley Crescent, Brampton -A Turnkey Family Home with Income Potential! Nestled in the highly sought-after Credit Valley neighborhood, this beautifully updated 2-storey semi-detached home offers the perfect blend of comfort, functionality, and modern design.This move-in-ready property sits on a 23.79 x 100.07 ft lot and boasts 1,789 sq. ft. of above-grade living space, plus finished basement. Step inside through the inviting double-door entry to find a bright, open-concept main floor featuring a spacious living room with laminate flooring, a newly renovated staircase, and a modern kitchen complete with stainless steel appliances, gas stove, stylish backsplash, and a breakfast area with walk-out to the backyard. The entire house has been freshly painted and features brand-new flooring throughout – and best of all, there’s no carpet anywhere.Upstairs, you’ll find four generous bedrooms, including a primary suite with a walk-in closet and a luxurious 5-piece ensuite bathroom.One of the standout features of this home is the fully finished 2-bedroom basement with a separate entrance, second kitchen, recreation area, and separate laundry ideal for rental income or extended family living.Other highlights include:Central air conditioning Extended driveway with parking for 3 vehicles Built-in garage Updated throughout with fresh paint and new finishes This home is perfect for first-time buyers, investors, or families looking to upgrade to a modern space with income-generating potential. Conveniently located near schools, parks, shopping, and transit.Don’t miss your chance to own this incredible home in one of Brampton’s most desirable communities!
- ID: 10068496
- Published: July 5, 2025
- Last Update: July 6, 2025
- Views: 3

























































