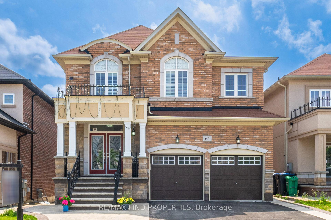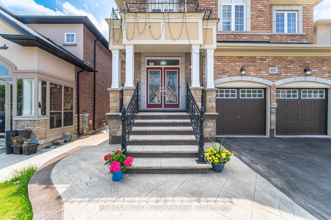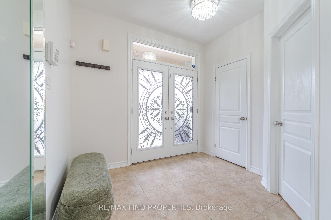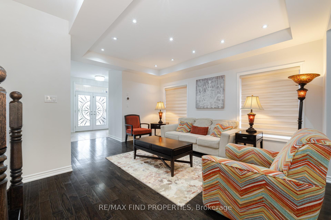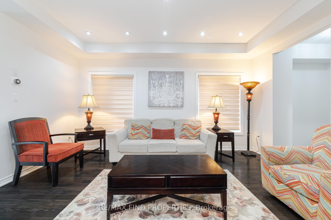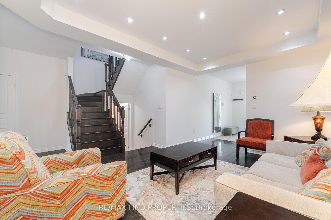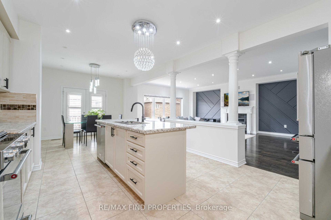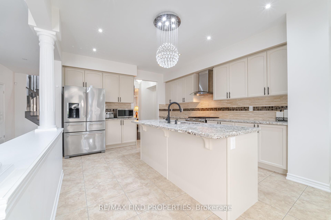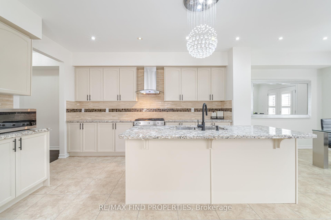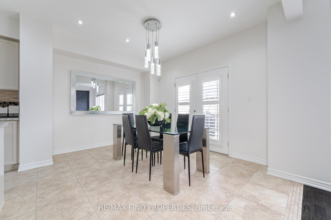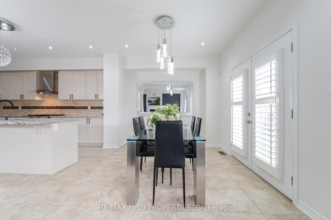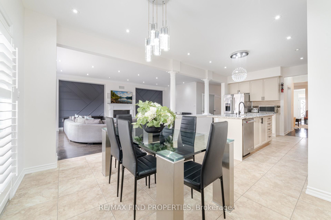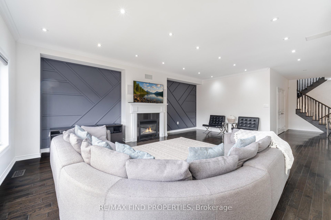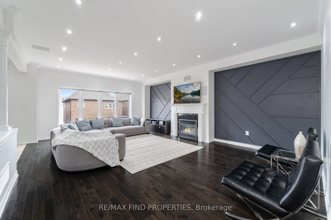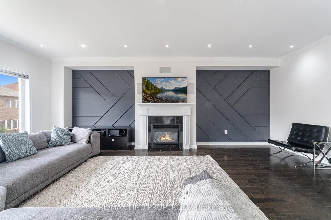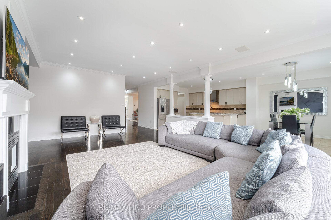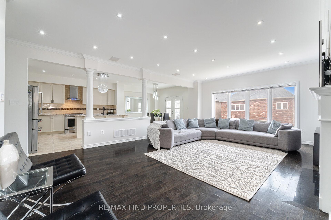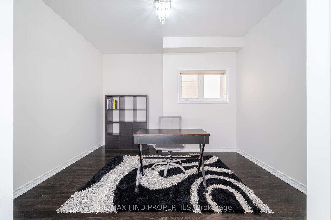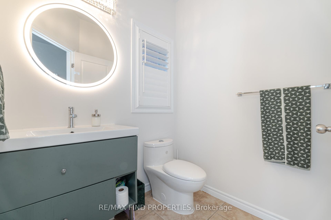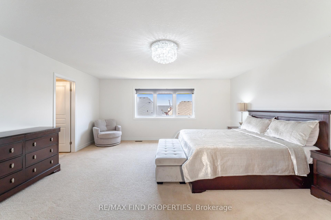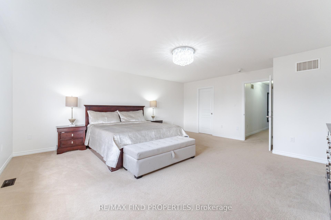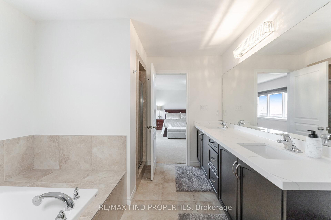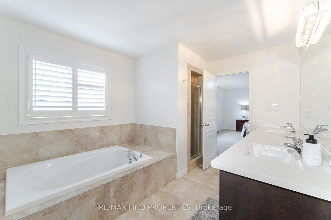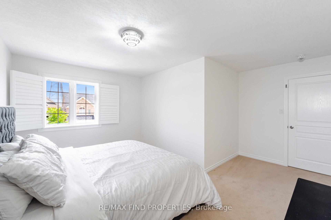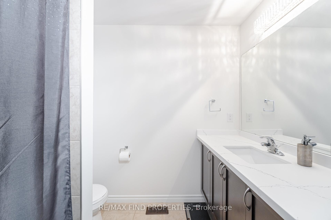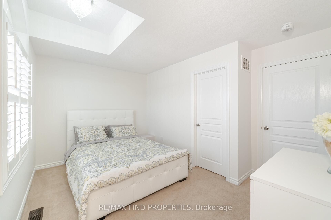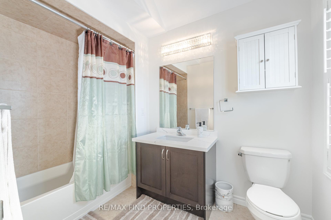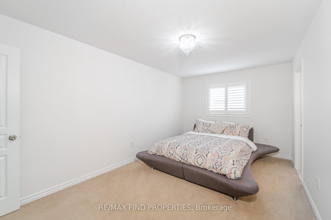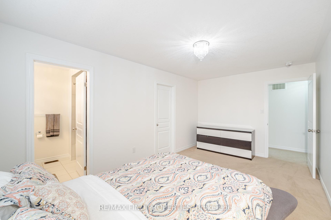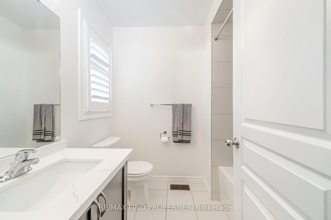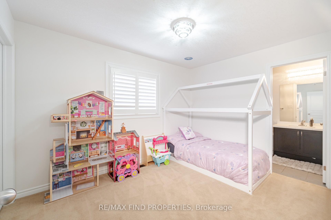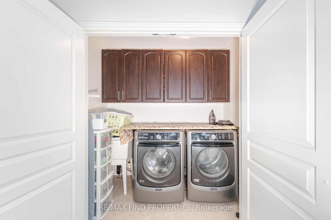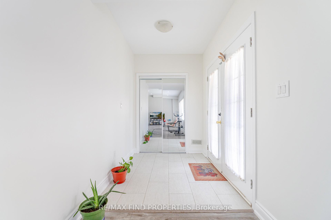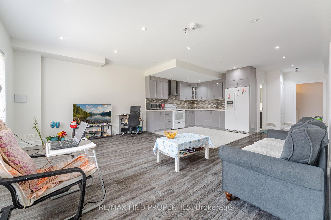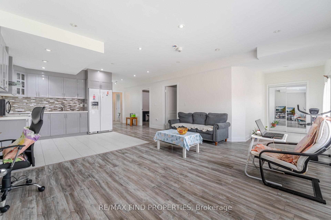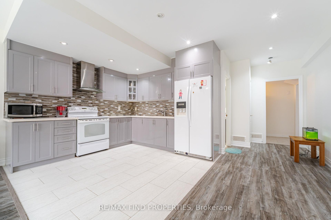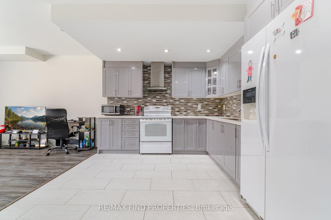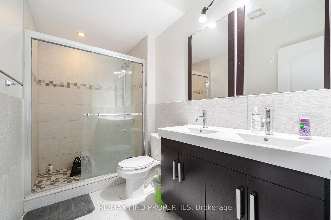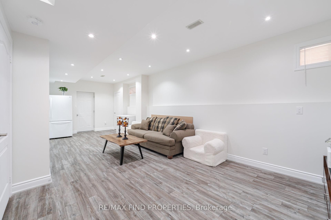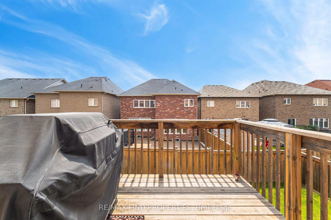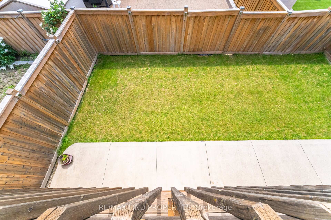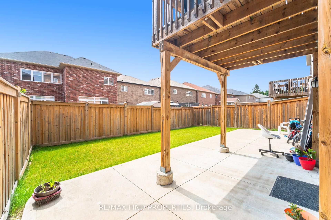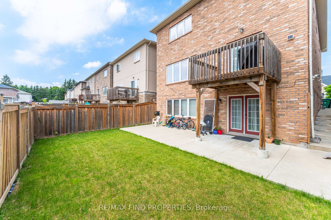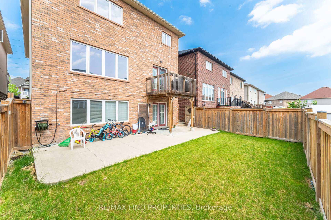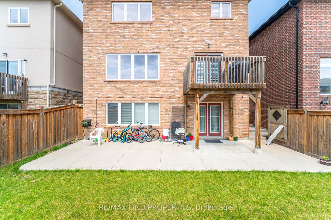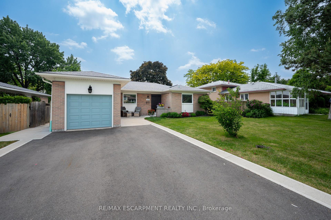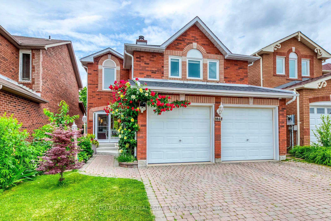65 Monkton Circle, Brampton, ON L6Y 5Z5 W12229898
- Property type: Residential Freehold
- Offer type: For Sale
- City: Brampton
- Zip Code: L6Y 5Z5
- Neighborhood: Monkton Circle
- Street: Monkton
- Bedrooms: 7
- Bathrooms: 7
- Property size: 3500-5000 ft²
- Lot size: 4245.29 ft²
- Garage type: Built-In
- Parking: 4
- Heating: Forced Air
- Cooling: Central Air
- Fireplace: 1
- Heat Source: Gas
- Kitchens: 2
- Property Features: Park, Place Of Worship, Public Transit, Greenbelt/Conservation, School
- Water: Municipal
- Lot Width: 38.06
- Lot Depth: 111.55
- Construction Materials: Brick
- Parking Spaces: 2
- Sewer: Sewer
- Special Designation: Unknown
- Roof: Unknown
- Washrooms Type1Pcs: 2
- Washrooms Type3Pcs: 4
- Washrooms Type4Pcs: 3
- Washrooms Type1Level: Main
- Washrooms Type2Level: Second
- Washrooms Type3Level: Second
- Washrooms Type4Level: Basement
- WashroomsType1: 1
- WashroomsType2: 1
- WashroomsType3: 4
- WashroomsType4: 1
- Property Subtype: Detached
- Tax Year: 2025
- Pool Features: None
- Fireplace Features: Natural Gas
- Basement: Finished with Walk-Out, Apartment
- Tax Legal Description: LOT 50, PLAN 43M1952 CITY OF BRAMPTON
- Tax Amount: 11334.08
Features
- 1 Garage Door Openers And Remote. All appliances in basement suite: STACKED WASHER/DRYER
- All Electrical Light Fixtures.
- All Window Coverings
- built in dishwasher
- Chimney Exhaust
- Chimney exhaust. A/c & High efficiency furnace 2022
- Fireplace
- Fridge
- Garage
- Gas Range
- Greenbelt/Conservation
- Heat Included
- Park
- Place Of Worship
- Public Transit
- School
- Sewer
- Stove
- Washer And Dryer
Details
One-of-a-Kind 5+2 Bedroom Detached Home with 7 Bathrooms! Welcome to 65 Monkton Circle an exceptionally rare layout featuring 5 master-sized bedrooms, each with its own ensuite bath and walk-in closet.Original Owners, Ideal for large or multi-generational families, or investors seeking income potential through the legal 2-bedroom walkout basement apartment. This beautifully maintained home offers over 3,520 sq ft above grade, plus a 1,616 sq ft finished basement, with a separate entrance and 9-ft ceilings. Additional basement space includes a private recreation area and a large storage room for exclusive use. Double door main Entrance-Main floor features a dedicated office space , formal living/dining, spacious family room, and a large open-concept kitchen with granite countertops, backsplash, and a walk-in pantry. Upstairs boasts 5 large bedrooms, each with its own full ensuite and walk-in closet. All bathroom vanities have been upgraded with new quartz countertops. Second-floor laundry room with upper cabinetry adds convenience. Freshly painted and move-in ready. Located in a prestigious detached-only community, just steps from top-rated schools and a brand new park opening in 2025 with splash pad, rink, courts, and more. Legal 2-Bedroom Walkout Basement Apt. Separate Rec Room & Storage Area. Granite Counters. New Quartz Bath Vanities. Fresh Paint. Second Floor Laundry. Walk-In Pantry. High Basement Ceilings. 6 car parking space- Located Near Future Park &Top Schools. Click on 3D Tour to get more information
- ID: 9224401
- Published: June 27, 2025
- Last Update: June 28, 2025
- Views: 1

