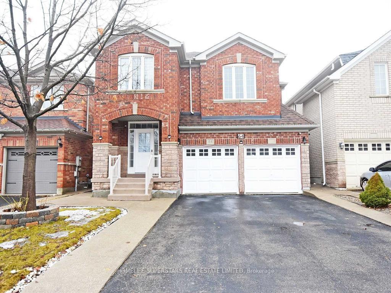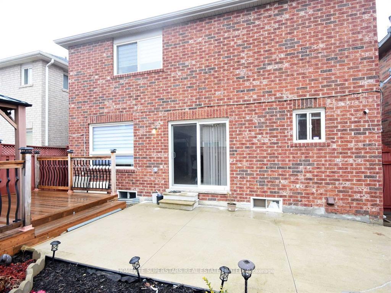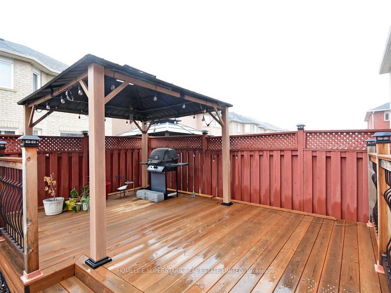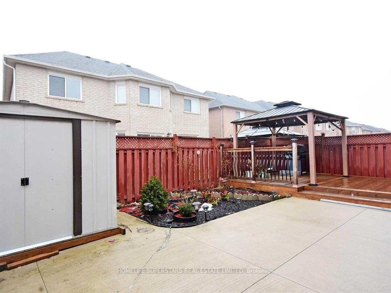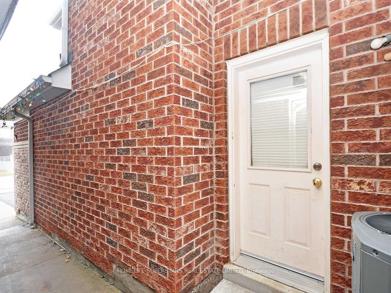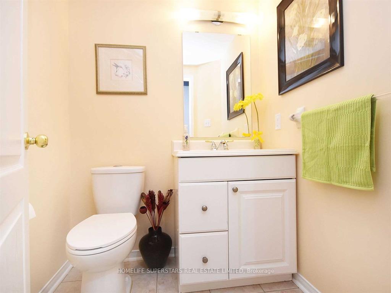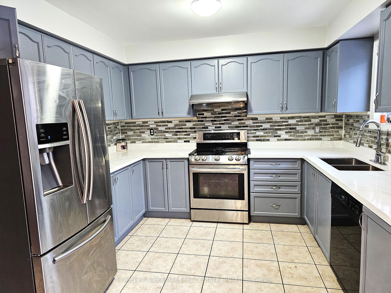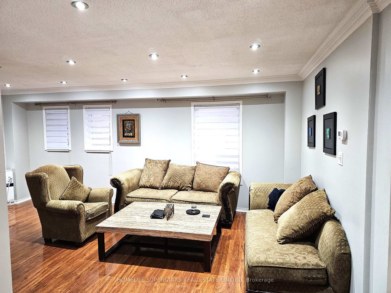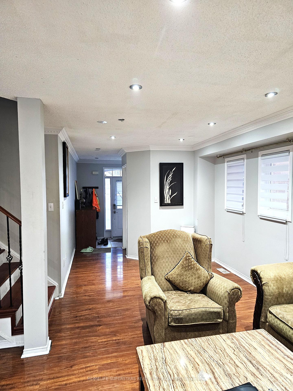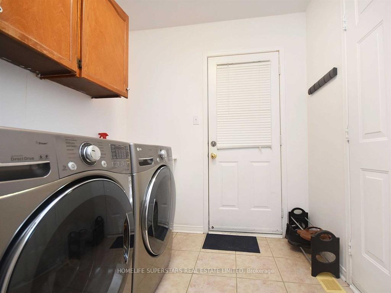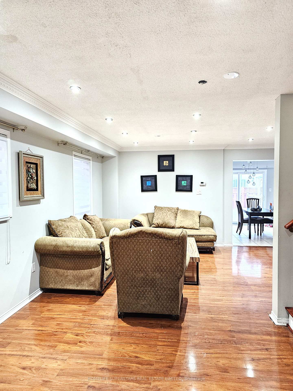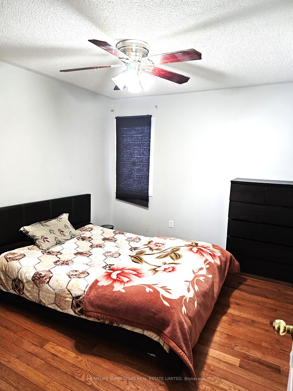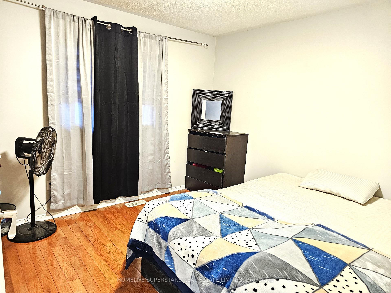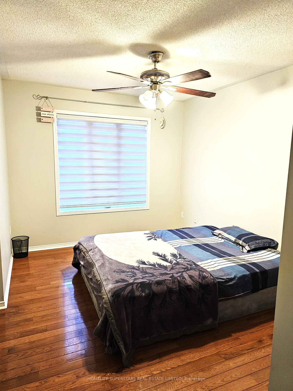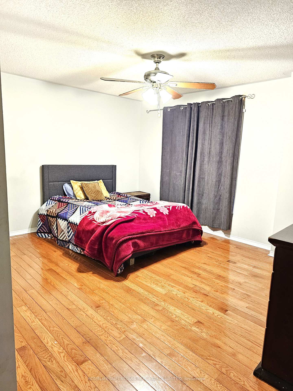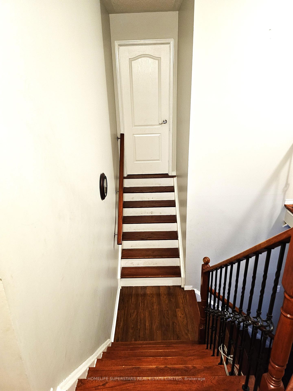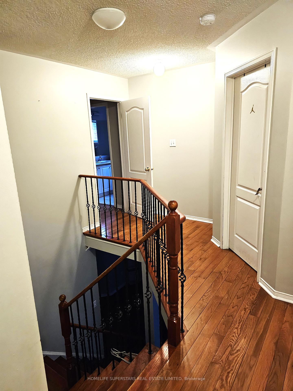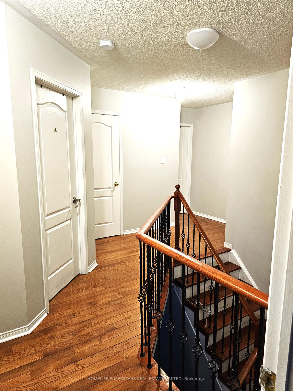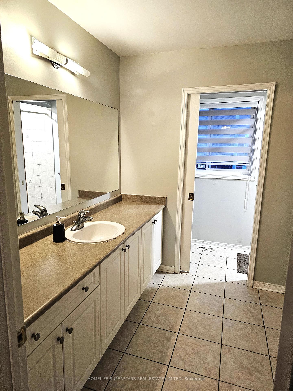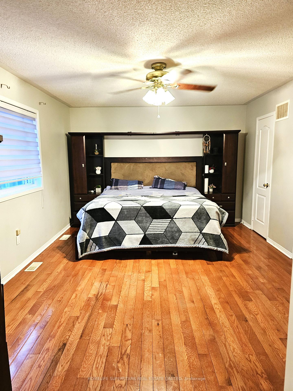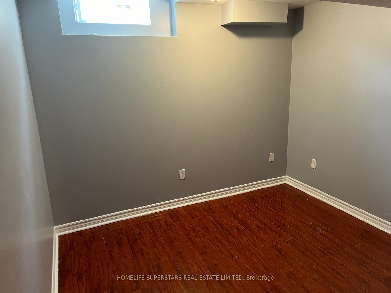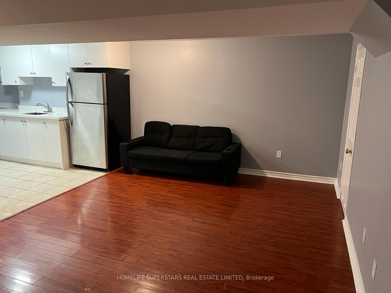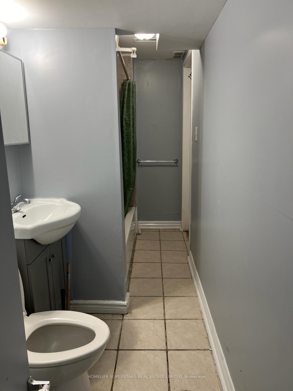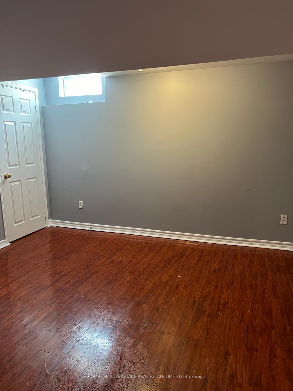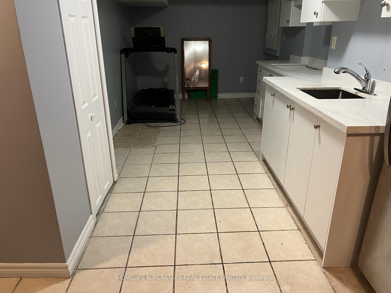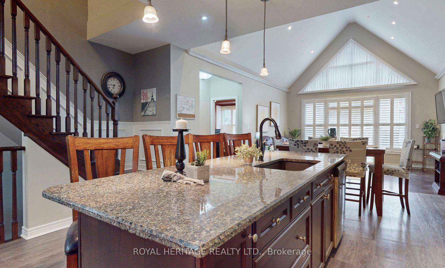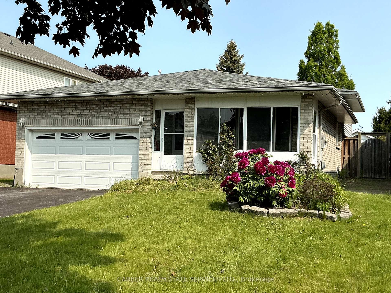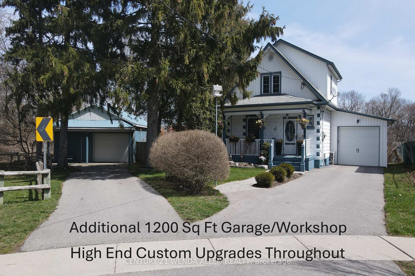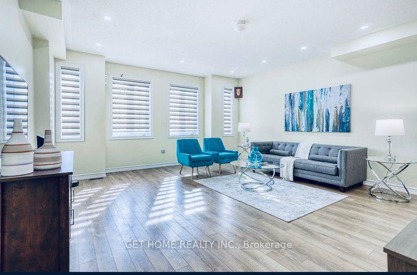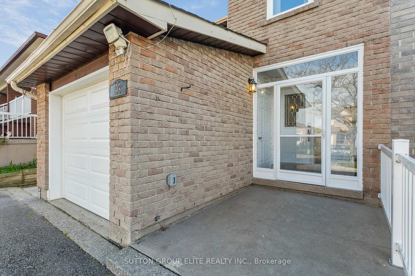64 Mccrimmon Drive, Brampton, ON L7A 2Z3 W12146063
- Property type: Residential Freehold
- Offer type: For Sale
- City: Brampton
- Zip Code: L7A 2Z3
- Neighborhood: Mccrimmon Drive
- Street: Mccrimmon
- Bedrooms: 7
- Bathrooms: 4
- Property size: 2000-2500 ft²
- Lot size: 3078.47 ft²
- Garage type: Built-In
- Parking: 6
- Heating: Forced Air
- Cooling: Central Air
- Heat Source: Gas
- Kitchens: 2
- Family Room: 1
- Water: Municipal
- Lot Width: 36.09
- Lot Depth: 85.3
- Construction Materials: Brick
- Parking Spaces: 4
- Sewer: Sewer
- Special Designation: Unknown
- Roof: Asphalt Shingle
- Washrooms Type1Pcs: 5
- Washrooms Type3Pcs: 2
- Washrooms Type4Pcs: 4
- Washrooms Type1Level: Second
- Washrooms Type2Level: Second
- Washrooms Type3Level: Main
- Washrooms Type4Level: Basement
- WashroomsType1: 1
- WashroomsType2: 1
- WashroomsType3: 1
- WashroomsType4: 1
- Property Subtype: Detached
- Tax Year: 2024
- Pool Features: None
- Basement: Finished, Separate Entrance
- Tax Legal Description: Lot 155, Plan 43M-1514
- Tax Amount: 6048.3
Features
- Dishwasher
- Dryer. Finished Basement With Separate Entrance. Entrance From Garage To Home. Lots Of Pot Lights.
- Garage
- Heat Included
- Sewer
- Stainless steel appliances (fridge
- Stove
- Washer
Details
Beautiful Detached 5+2 Bedrooms And 4 Baths More Than 2400 Sq Feet. Oak Stairs With Iron Pickets. Maple Hardwood Throughout Main Floor. Quart’s countertop in kitchen & washrooms. No Carpet in The House.4-Year-Old Furnace. Close To Schools, Park, Transit, Minutes to Mount Pleasant Go Station, Cassie Campbell Recreation. Finished basement with separate entrance by builder.
- ID: 6424026
- Published: June 1, 2025
- Last Update: June 3, 2025
- Views: 5

