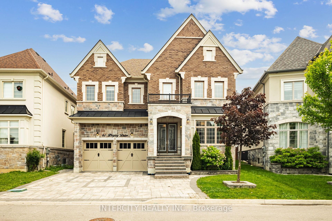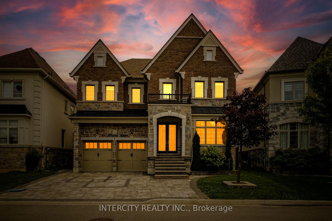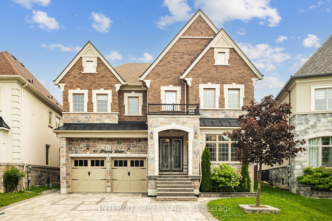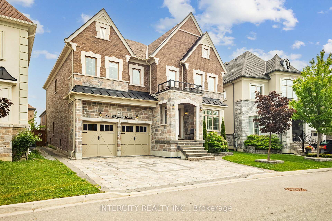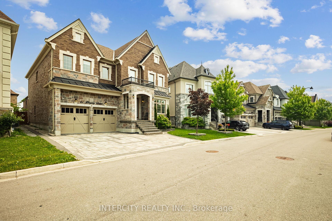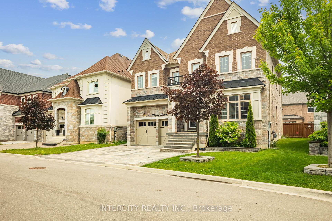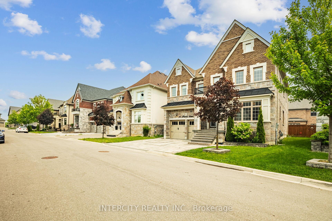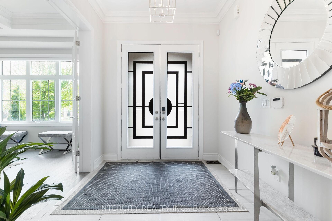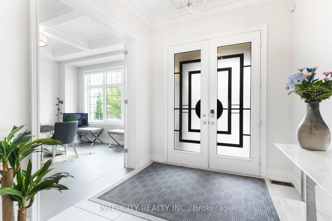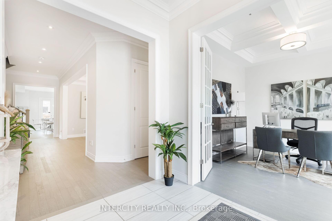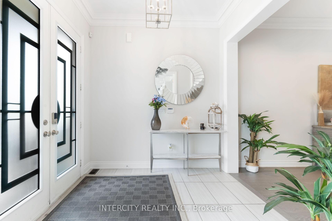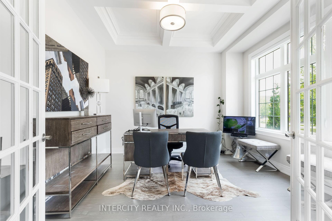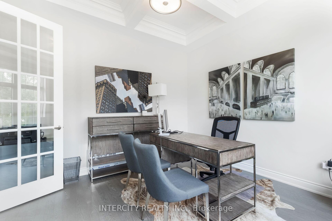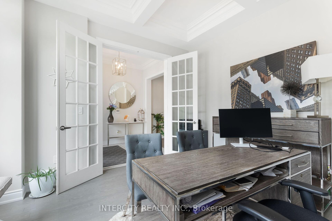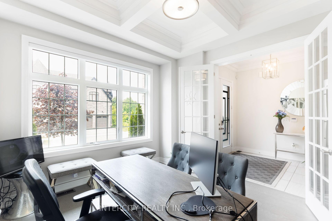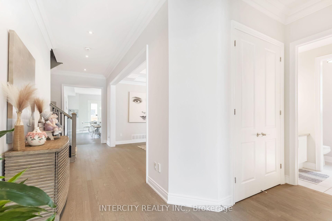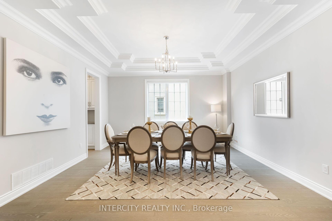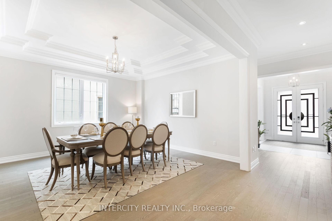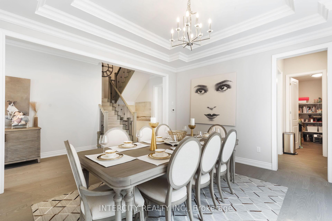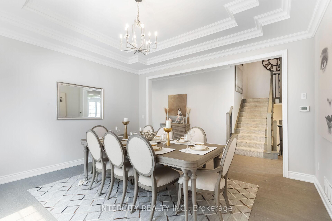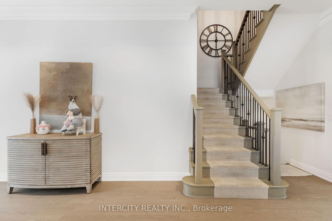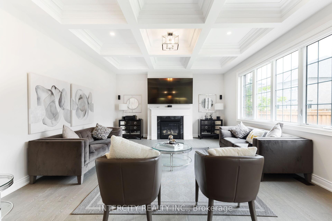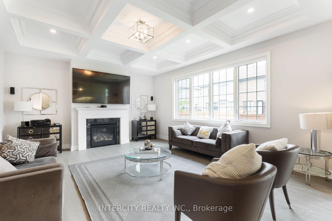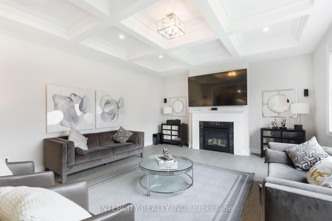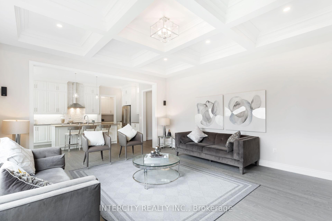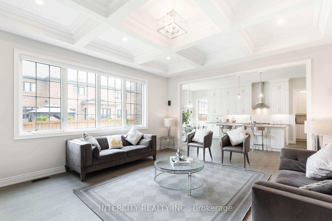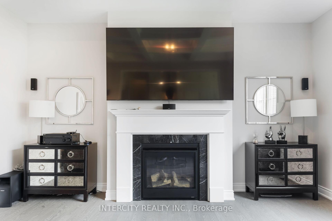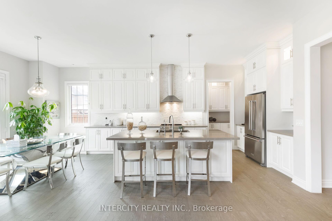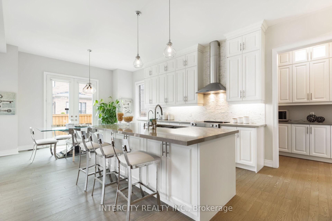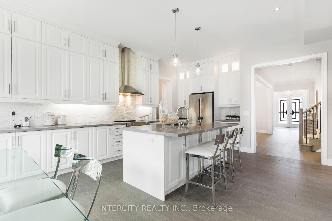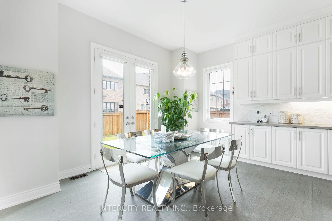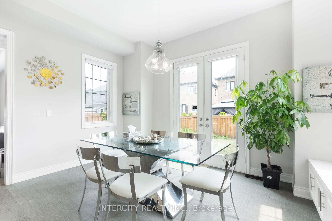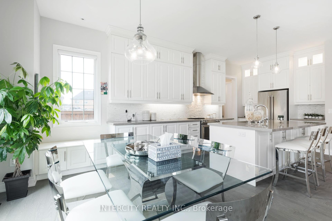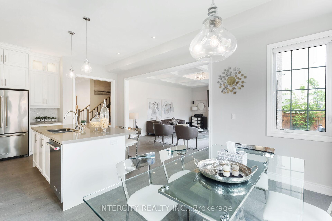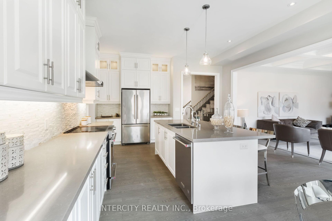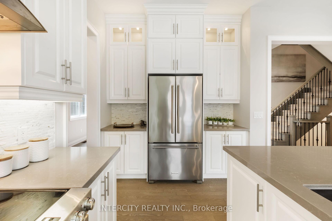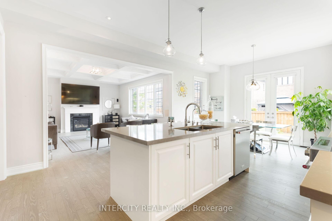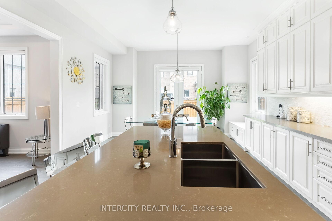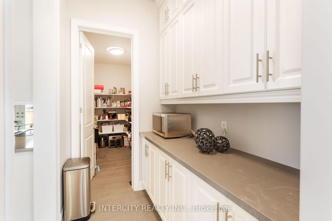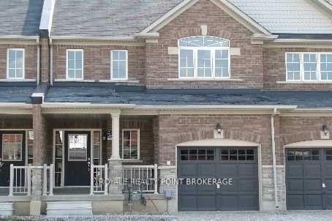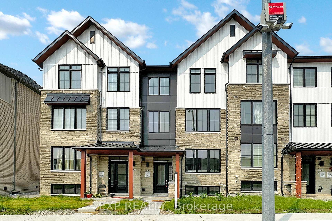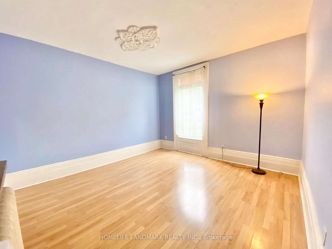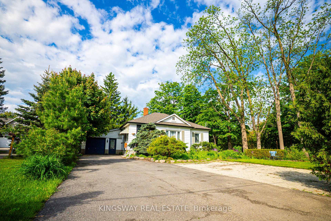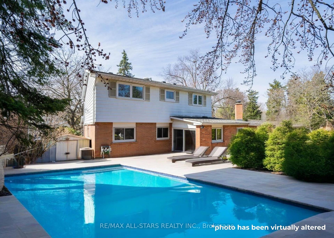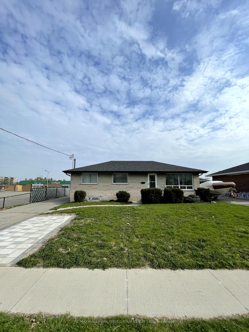61 Degrey Drive, Brampton, ON L6P 4L7 W12204690
- Property type: Residential Freehold
- Offer type: For Sale
- City: Brampton
- Zip Code: L6P 4L7
- Neighborhood: Degrey Drive
- Street: Degrey
- Bedrooms: 8
- Bathrooms: 7
- Property size: 3500-5000 ft²
- Garage type: Attached
- Parking: 4
- Heating: Forced Air
- Cooling: Central Air
- Heat Source: Gas
- Kitchens: 2
- Family Room: 1
- Telephone: No
- Water: Municipal
- Lot Width: 47.28
- Lot Depth: 105
- Construction Materials: Brick, Stone
- Parking Spaces: 4
- ParkingFeatures: Private
- Sewer: Sewer
- Parcel Of TiedLand: No
- Special Designation: Unknown
- Zoning: Residential
- Roof: Shingles
- Washrooms Type1Pcs: 2
- Washrooms Type3Pcs: 5
- Washrooms Type4Pcs: 3
- Washrooms Type5Pcs: 2
- Washrooms Type1Level: Main
- Washrooms Type2Level: Second
- Washrooms Type3Level: Second
- Washrooms Type4Level: Basement
- Washrooms Type5Level: Basement
- WashroomsType1: 1
- WashroomsType2: 2
- WashroomsType3: 1
- WashroomsType4: 2
- WashroomsType5: 1
- Property Subtype: Detached
- Tax Year: 2024
- Pool Features: None
- Security Features: Smoke Detector
- Fireplace Features: Electric
- Basement: Finished, Separate Entrance
- Tax Legal Description: LOT 25, PLAN 43M2013 SUBJECT TO AN EASEMENT FOR ENTRY AS IN PR3033818 SUBJECT TO AN EASEMENT FOR ENTRY AS IN PR3490042 CITY OF BRAMPTON
- Tax Amount: 13200
Features
- Air Conditioning
- All Electrical Light Fixtures. All Window Coverings.
- Cable TV Included
- Fireplace
- Garage
- Heat Included
- Sewer
- Stainless Steel Appliances Washer & Dryer
Details
* Welcome to 61 Degrey Dr, Brampton – Builder’s Former Model Home!Step into luxury with this stunning 5-bedroom, 7-bathroom home sitting on premium 50′ pie shaped lot .Featuring a legal 3+1 bedroom, 3-bathroom finished basement apartment – perfect for extended family or rental income.This home is loaded with premium upgrades: 9′-10′-9′ ceiling heights across all levels Hardwood flooring throughout Quartz countertops, pot lights throughout, Elegant crown moulding Interlocked driveway with no sidewalk – fits up to 6 vehicles.Located in a prime Brampton’s most sought after neighbourhood, you’re just minutes from transit, plazas, schools, temples, highways, Costco , gore Meadows Rec. centre and all essential amenities. This home truly embodies elegance, privacy, and luxury living at its finest! Don’t miss your chance to own this grand masterpiece in one of Brampton’s most coveted neighbourhood. Schedule your private viewing today!
- ID: 7053276
- Published: June 7, 2025
- Last Update: June 7, 2025
- Views: 2

