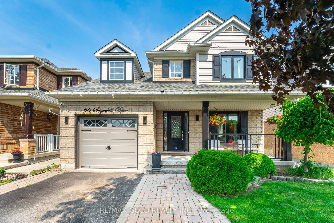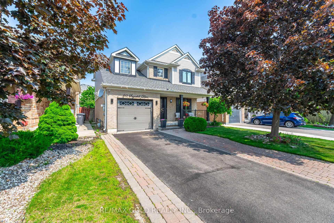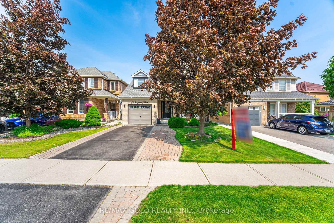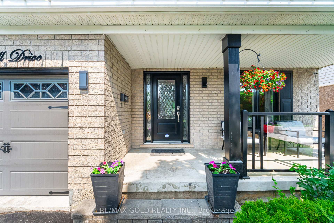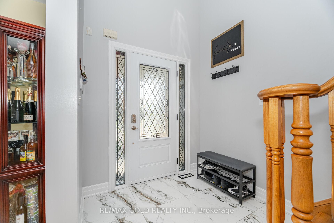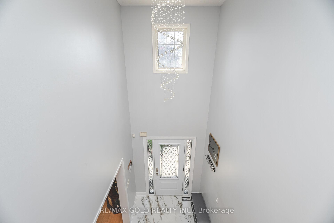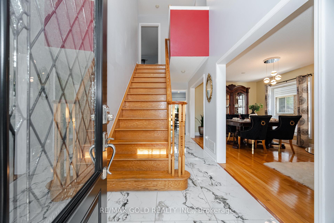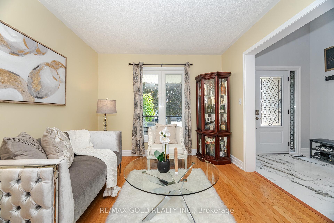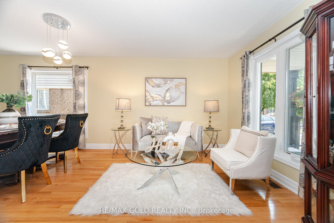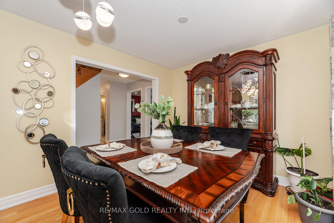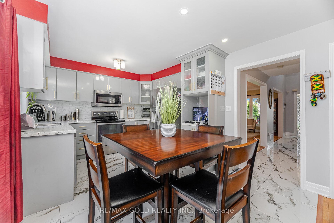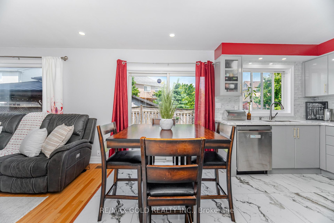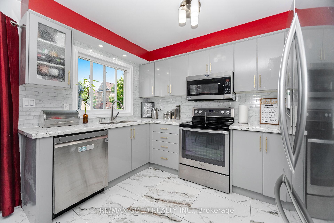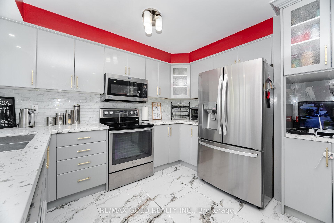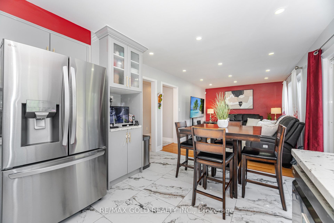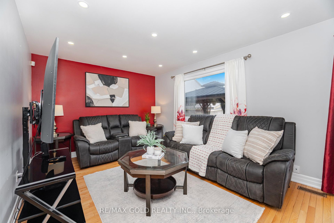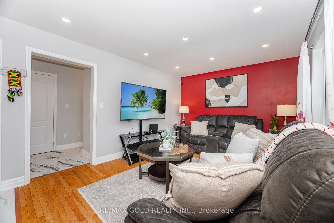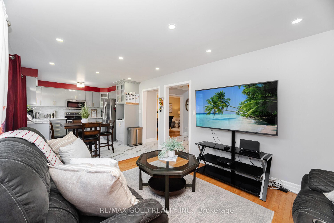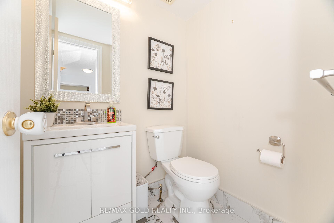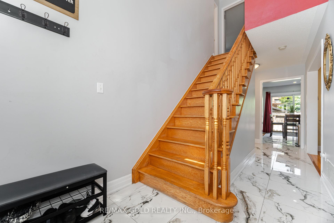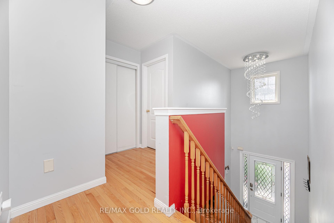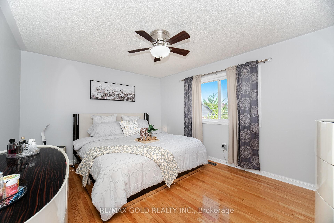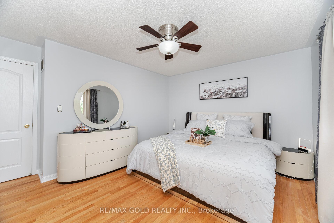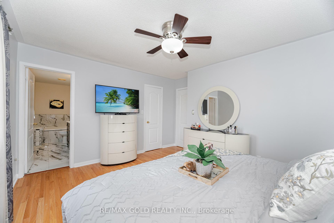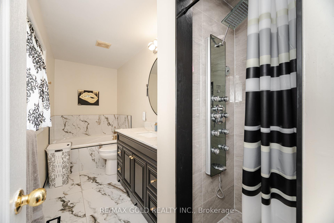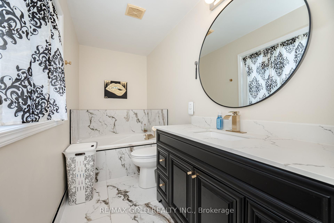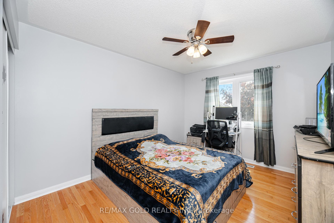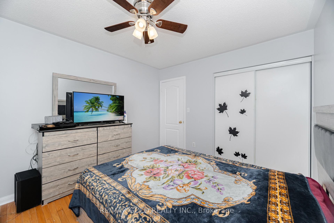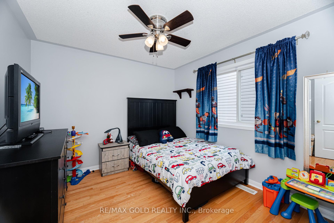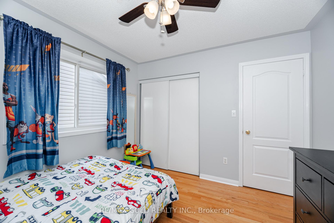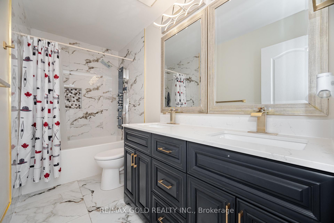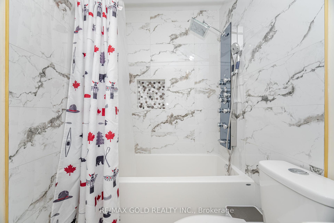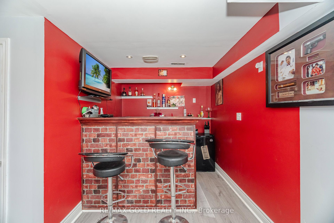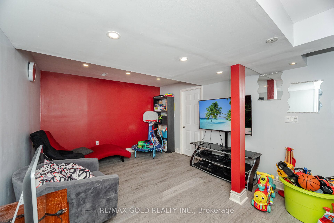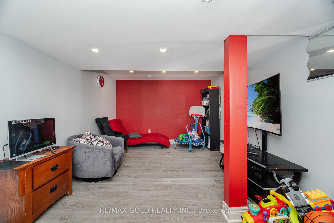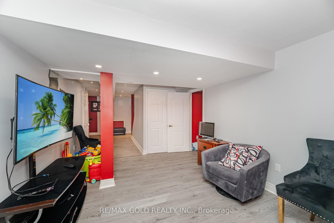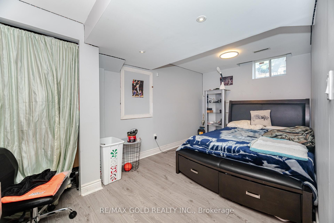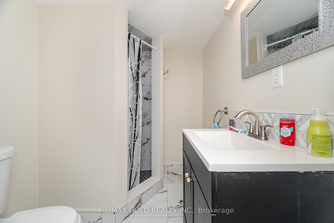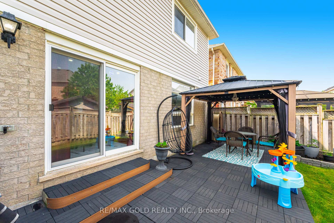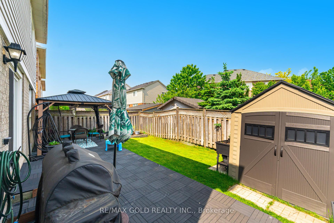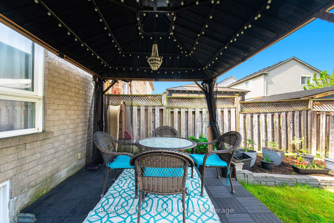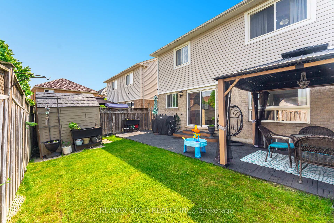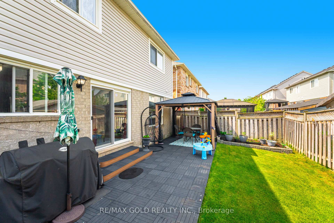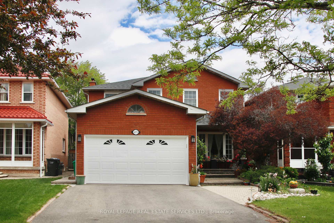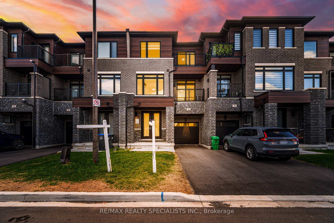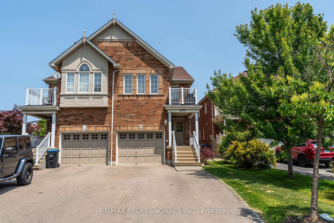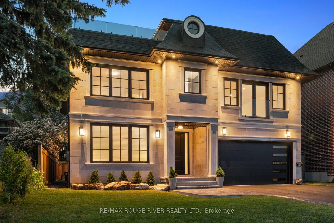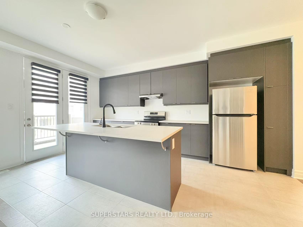60 Sugarhill Drive, Brampton, ON L7A 3N2 W12199752
- Property type: Residential Freehold
- Offer type: For Sale
- City: Brampton
- Zip Code: L7A 3N2
- Neighborhood: Sugarhill Drive
- Street: Sugarhill
- Bedrooms: 4
- Bathrooms: 4
- Property size: 1500-2000 ft²
- Garage type: Built-In
- Parking: 5
- Heating: Forced Air
- Cooling: Central Air
- Heat Source: Gas
- Kitchens: 1
- Family Room: 1
- Property Features: Fenced Yard, Library, Park, Place Of Worship, Public Transit, Rec./Commun.Centre
- Water: Municipal
- Lot Width: 36.09
- Lot Depth: 80.38
- Construction Materials: Brick, Vinyl Siding
- Parking Spaces: 4
- ParkingFeatures: Private
- Sewer: Sewer
- Special Designation: Unknown
- Roof: Other
- Washrooms Type1Pcs: 2
- Washrooms Type3Pcs: 3
- Washrooms Type1Level: Main
- Washrooms Type2Level: Second
- Washrooms Type3Level: Basement
- WashroomsType1: 1
- WashroomsType2: 2
- WashroomsType3: 1
- Property Subtype: Detached
- Tax Year: 2025
- Pool Features: None
- Basement: Finished
- Tax Legal Description: LOT 228, PLAN 43M1600, S/T RIGHT TO ENTER FOR 10 YEARS FROM 2004 05 13 OR THE DATE OF COMPLETE ASSUMPTION OF THE SUBDIVISION WORKS AND SERVICES BY THE CORPORATION OF THE CITY OF BRAMPTON AND THE REGIONAL MUNICIPALITY OF PEEL, AS IN PR638037 CITY OF BRAMPTON
- Tax Amount: 5191.13
Features
- All Elfs
- All Window Coverings
- Fenced Yard
- Garage
- gazebo and shed in backyard.
- GDO
- Heat Included
- IN GROUND SPRINKLER SYSTEM
- Library
- Park
- Place Of Worship
- Public Transit
- Rec./Commun.Centre
- S.S.Dishwasher
- s/s fridge
- S/S OTR Microwave
- S/S Stove
- Sewer
Details
Welcome to this stunning, move-in ready 3+1 bedroom, 4-bath detached home nestled in the heart of Fletcher’s Meadow. This beautifully upgraded property offers exceptional living space, style, and functionality perfect for families of all sizes. Step into a bright and modern main floor featuring 24″ x 24″ porcelain tiles, pot lights, hardwood flooring throughout, and large windows that fill the home with natural light. Beautifully upgraded eat-in kitchen boasts stainless steel appliances, quartz countertops, and a sleek backsplash making it ideal for cooking and entertaining. Upstairs, the spacious primary bedroom includes a walk-in closet and a luxurious 4-piece ensuite with a soaker tub and a modern stand-up shower with custom shower panel. Two additional bedrooms and another full bath completes the upper level. The fully finished basement adds incredible value with a large recreation room, wet bar, additional bedroom, and full bath perfect for guests and entertainment. Enjoy the outdoors in the fully fenced backyard with a concrete patio, gazebo, and garden shed a private oasis for summer gatherings. The extended driveway fits 4 cars offering ample parking for large families or guests and there is a convenient entrance to the garage from inside, providing added comfort. This home combines modern upgrades with family-friendly features in a fantastic location close to parks, schools, transit, and shopping. Don’t miss out this gem wont last long!
- ID: 9116308
- Published: June 26, 2025
- Last Update: June 27, 2025
- Views: 1

