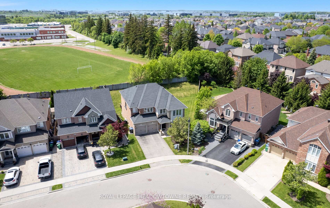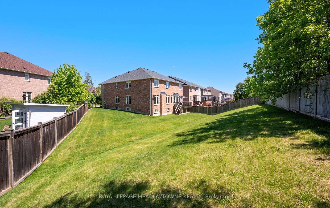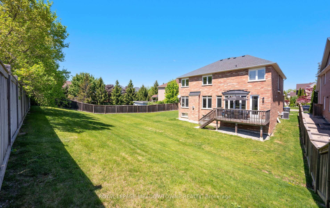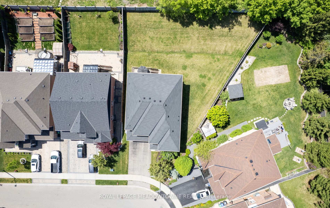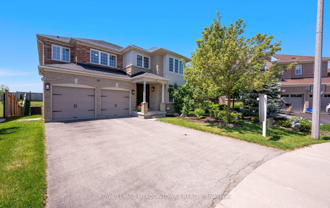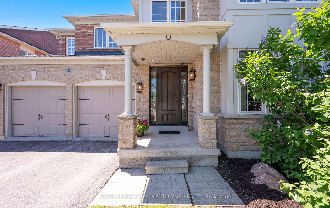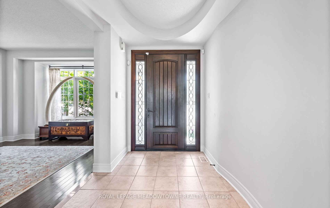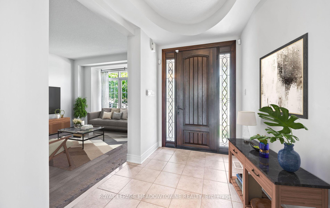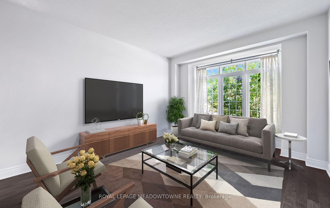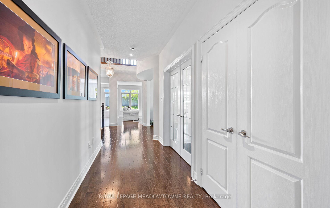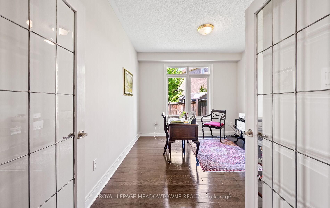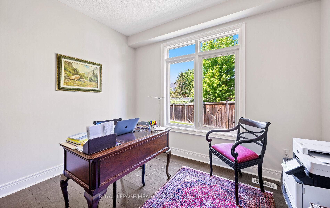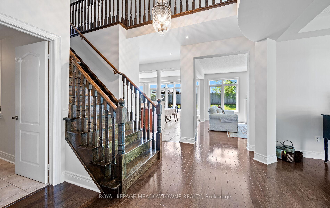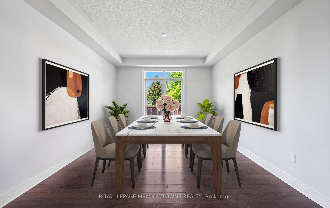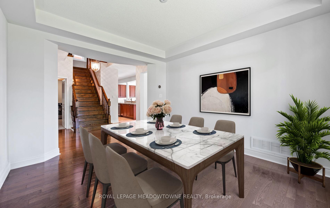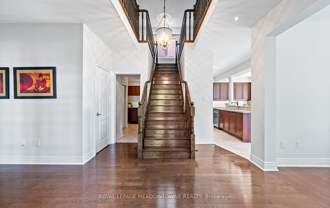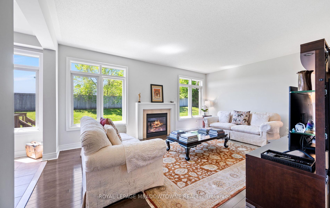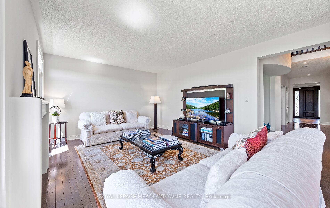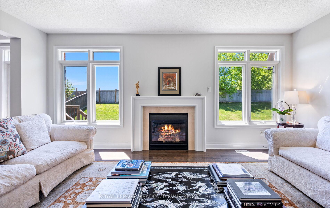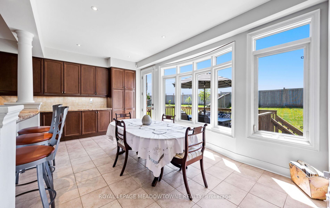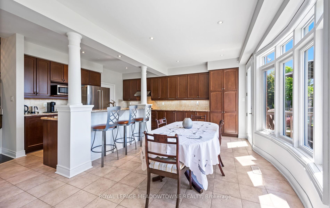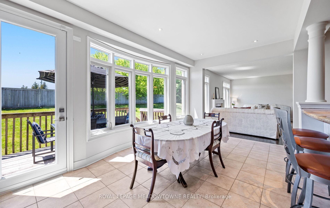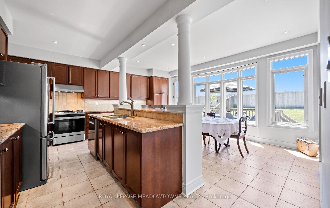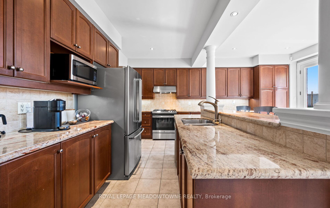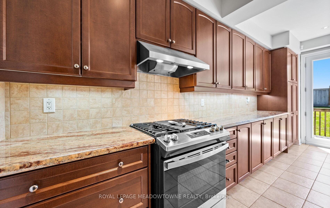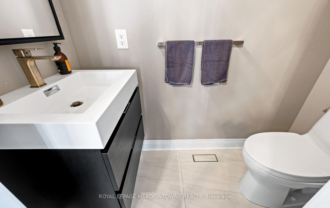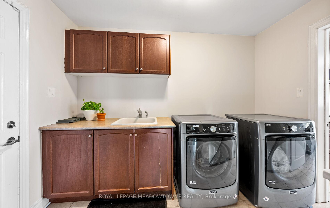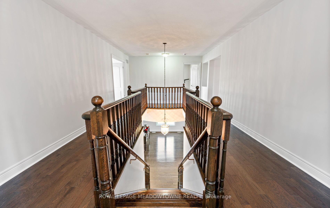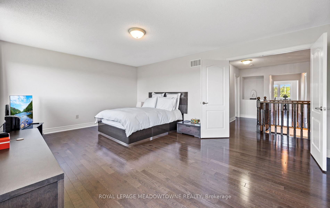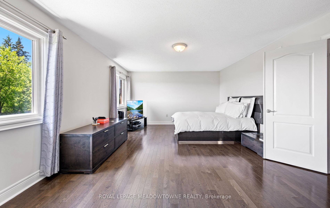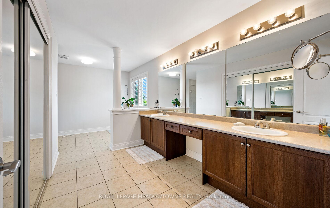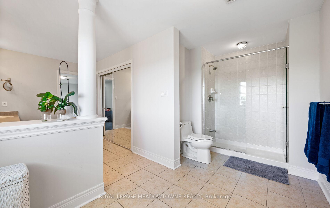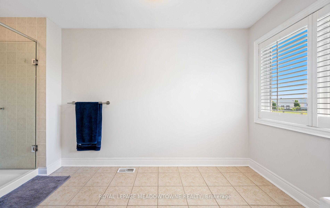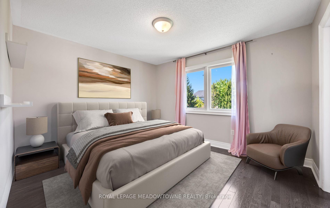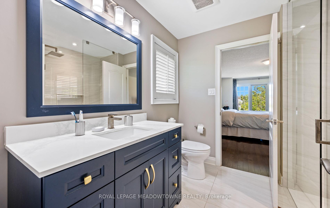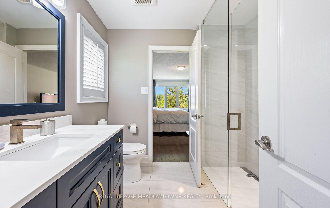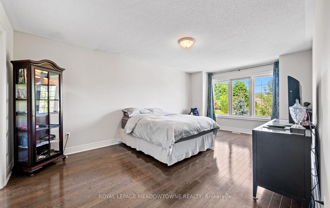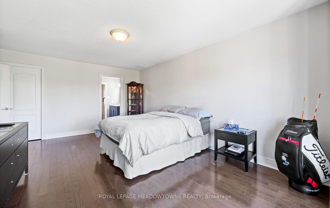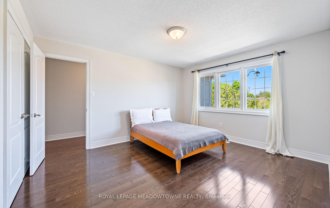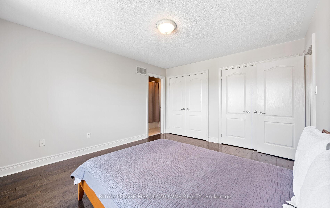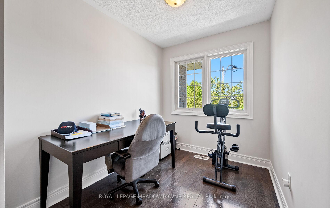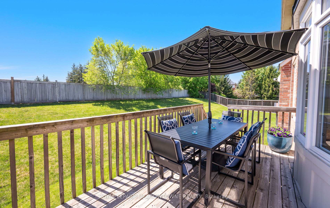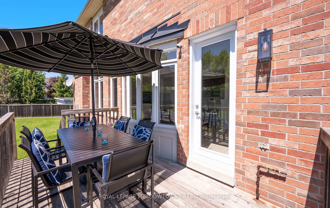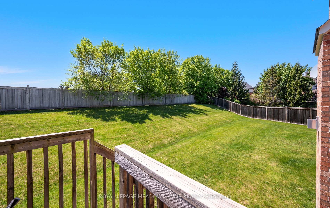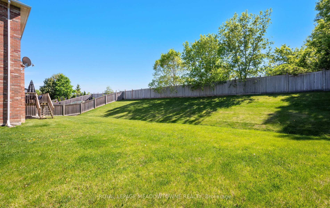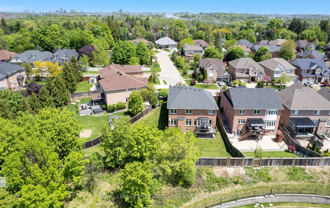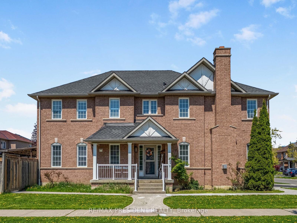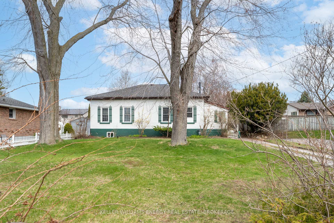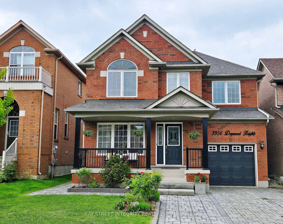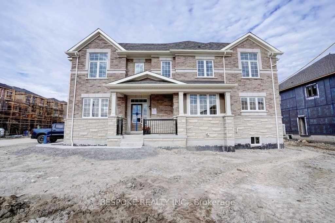6 Xavier Court, Brampton, ON L6Y 5S1 W12161945
- Property type: Residential Freehold
- Offer type: For Sale
- City: Brampton
- Zip Code: L6Y 5S1
- Neighborhood: Xavier Court
- Street: Xavier
- Bedrooms: 4
- Bathrooms: 4
- Property size: 3500-5000 ft²
- Garage type: Built-In
- Parking: 6
- Heating: Forced Air
- Cooling: Central Air
- Heat Source: Gas
- Kitchens: 1
- Family Room: 1
- Exterior Features: Deck
- Property Features: Golf, Cul de Sac/Dead End, Park
- Water: Municipal
- Lot Width: 40.42
- Lot Depth: 129.87
- Construction Materials: Brick
- Parking Spaces: 4
- ParkingFeatures: Private
- Sewer: Sewer
- Special Designation: Unknown
- Roof: Asphalt Shingle
- Washrooms Type1Pcs: 2
- Washrooms Type3Pcs: 4
- Washrooms Type4Pcs: 5
- Washrooms Type1Level: Ground
- Washrooms Type2Level: Second
- Washrooms Type3Level: Second
- Washrooms Type4Level: Second
- WashroomsType1: 1
- WashroomsType2: 1
- WashroomsType3: 1
- WashroomsType4: 1
- Property Subtype: Detached
- Tax Year: 2025
- Pool Features: None
- Security Features: Smoke Detector
- Basement: Full, Unfinished
- Tax Legal Description: LOT 3, PLAN 43M1662, BRAMPTON. T/W TEMPORARY EASEMENT OVER PTS 4 TO 9 INC. PL 43R25116 AS IN PR124204. T/W.
- Tax Amount: 11478.15
Features
- all light fixtures
- Bathroom mirrors.
- clothes dryer
- clothes washer
- Cul de Sac/Dead End
- Dishwasher
- Fireplace
- Fridge
- Garage
- Golf
- Heat Included
- Park
- Sewer
- Stove
Details
Welcome to Your Loving Home, nestled on a quiet cul-de-sac in the sought-after Streetsville Glen community. Offered for the first time by the original owners, this home radiates pride, care, and cherished memories. Set on one of the largest pie-shaped lots in the area162 ft deep and over 123 ft wide at the back this property features a gently sloped backyard that offers privacy, space, and tranquility. Inside, enjoy 3,500+ sq ft above ground, hardwood floors throughout, a bright home office, and a spacious kitchen with raised breakfast bar. The main floor includes laundry with access to a potential separate basement entrance. Upstairs: four large bedrooms, a versatile loft/study, and a grand hallway. Minutes to top schools, trails, parks, golf, shopping, highways, and historic Churchville Village This is Your Forever Home.
- ID: 5993060
- Published: May 28, 2025
- Last Update: May 30, 2025
- Views: 4

