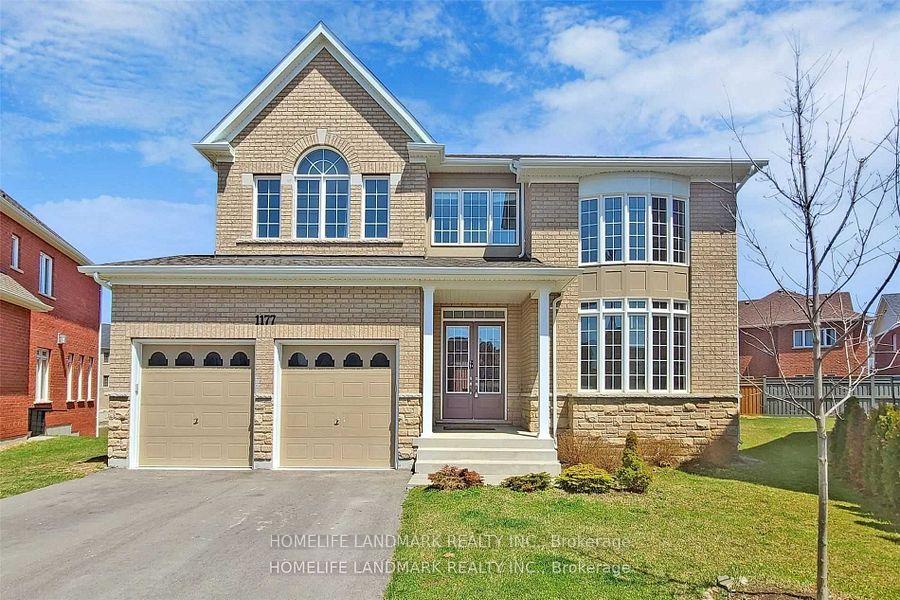6 Meadow Glade Road, Brampton, ON L6R 1Z7 W12253725
- Property type: Residential Freehold
- Offer type: For Sale
- City: Brampton
- Zip Code: L6R 1Z7
- Neighborhood: Meadow Glade Road
- Street: Meadow Glade
- Bedrooms: 6
- Bathrooms: 4
- Property size: 2000-2500 ft²
- Lot size: 3253.87 ft²
- Garage type: Built-In
- Parking: 6
- Heating: Forced Air
- Cooling: Central Air
- Heat Source: Gas
- Kitchens: 2
- Property Features: Park, Public Transit, Place Of Worship, School, School Bus Route
- Water: Municipal
- Lot Width: 45.08
- Lot Depth: 72.18
- Construction Materials: Brick
- Parking Spaces: 4
- ParkingFeatures: Private Double
- Sewer: Sewer
- Special Designation: Unknown
- Roof: Shingles
- Washrooms Type1Pcs: 5
- Washrooms Type3Pcs: 2
- Washrooms Type4Pcs: 3
- Washrooms Type1Level: Second
- Washrooms Type2Level: Second
- Washrooms Type3Level: Main
- Washrooms Type4Level: Basement
- WashroomsType1: 1
- WashroomsType2: 1
- WashroomsType3: 1
- WashroomsType4: 1
- Property Subtype: Detached
- Tax Year: 2024
- Pool Features: None
- Security Features: Smoke Detector, Carbon Monoxide Detectors
- Basement: Finished, Separate Entrance
- Tax Legal Description: LOT 70, PLAN 43M1232, S/T RIGHT TO ENTER IN FAVOUR OF WELLINGDALE COMMUNITY (BRAMPTON) INC., UNTIL THE LATER OF FIVE (5) YEARS FROM 97 07 30 OR UNTIL PLAN 43M1232 HAS BEEN ASSUMED BY THE CORPORATION OF THE CITY OF BRAMPTON, AS IN LT1747279. CITY OF BRAMPTON
- Tax Amount: 6331
Features
- 2 dryer
- 2 Fridge
- 2 Stove
- 2 washer
- A/C (2019)
- All Electrical Light Fixtures.
- Dishwasher
- Fireplace
- Furnace(2013)
- Garage
- Heat Included
- Park
- Place Of Worship
- Public Transit
- Roofing (2015)
- School
- School Bus Route
- Sewer
Details
Welcome to this beautifully renovated 4+2 bedroom, 4 Bathroom detached home in the heart of Springdale, Brampton. Situated on a premium lot with no sidewalk and parking for up to 6 vehicles, this stunning property offers over 2,350 sq. ft. above grade, plus a fully finished legal 2-bedroom basement apartment with a separate entrance, perfect for rental income or extended family living. The main floor features elegant 24×48 porcelain tiles, pot lights, a modern kitchen with quartz countertops, and updated bathrooms throughout. This home is designed for both style and functionality. The upper level offers four spacious bedrooms, including a primary suite with a private ensuite, while the basement includes two bedrooms, a full bathroom, and its own kitchen. Enjoy a landscaped and fully fenced backyard, ideal for relaxing or entertaining. Located within walking distance to schools, parks, places of worship, and public transit, and just minutes from Brampton Civic, grocery stores, major roadways and Highways (Hwy 410), this home offers unmatched convenience and comfort in one of Brampton’s most desirable communities.
- ID: 9538733
- Published: June 30, 2025
- Last Update: July 1, 2025
- Views: 2











































