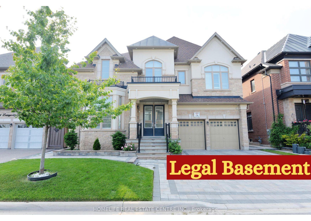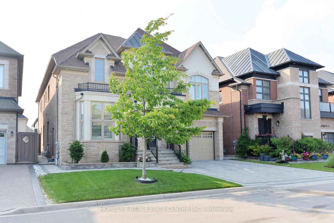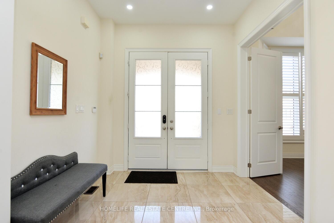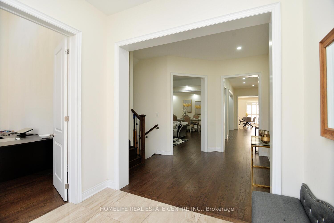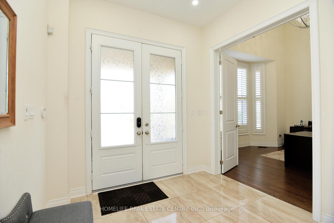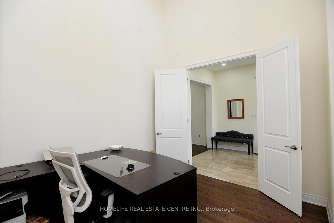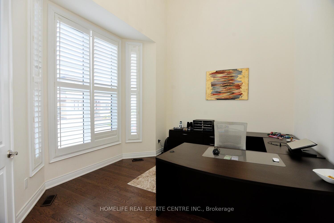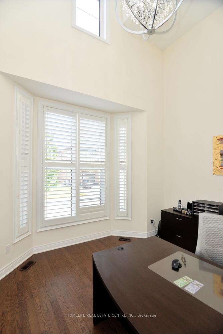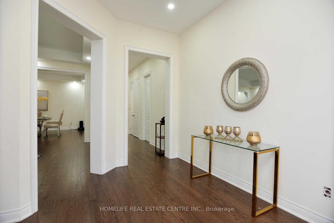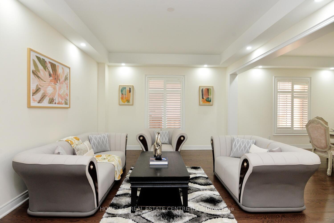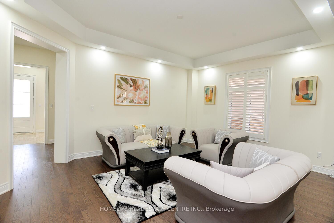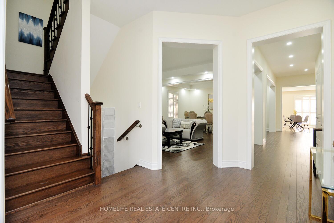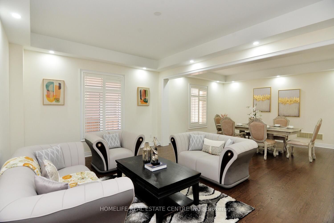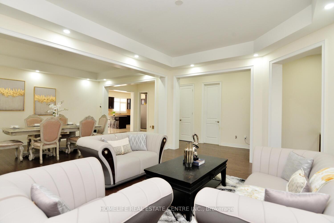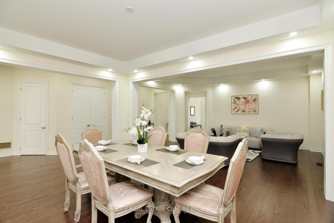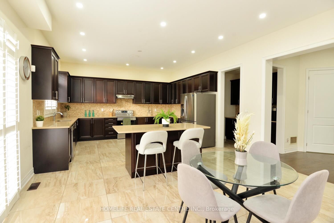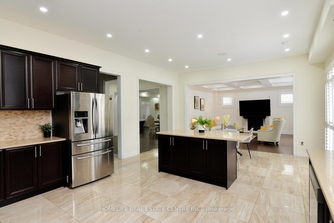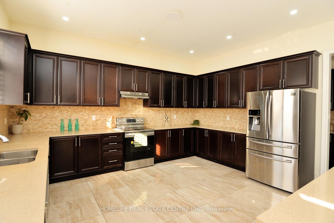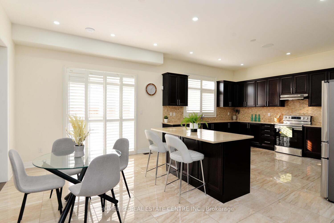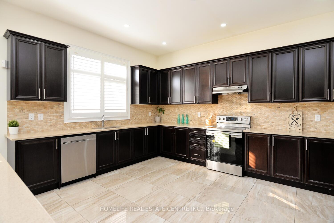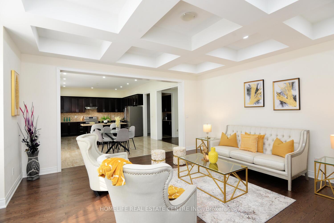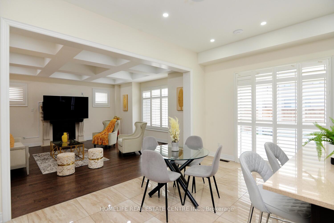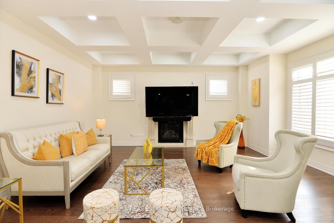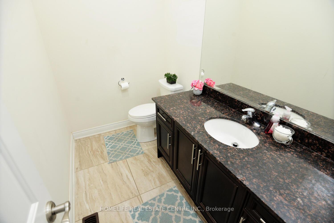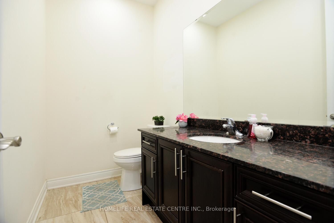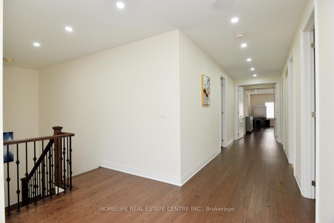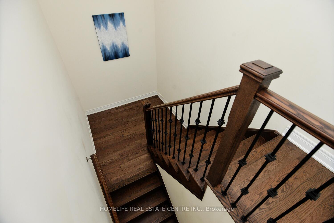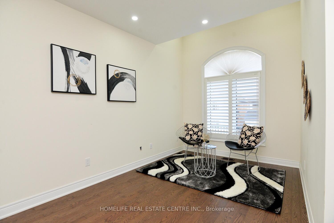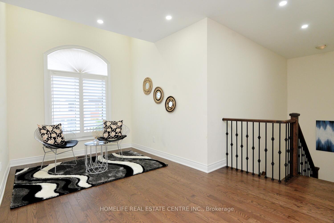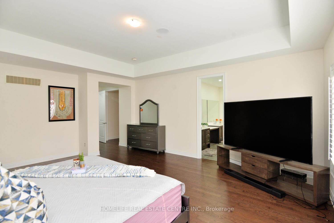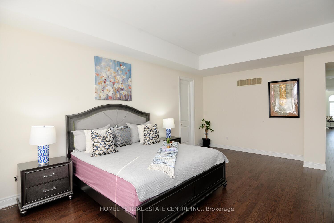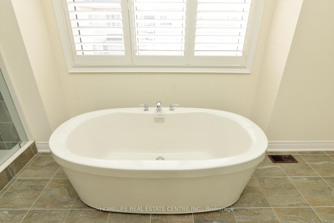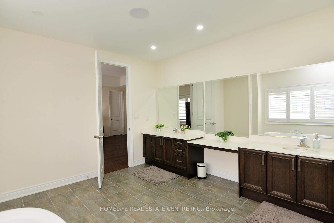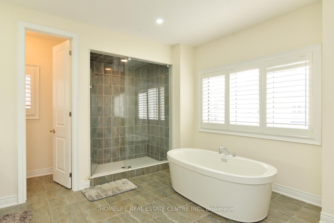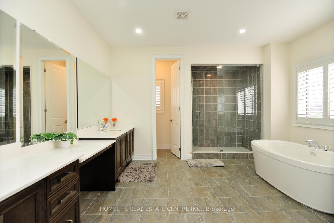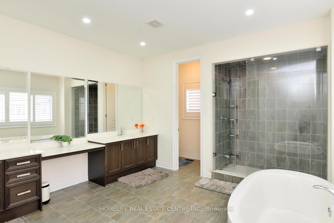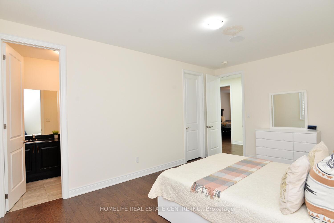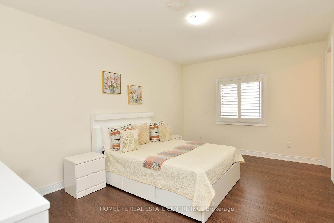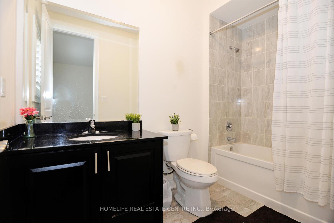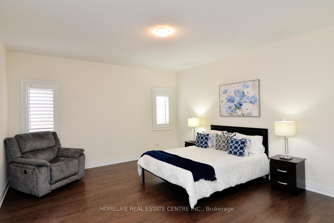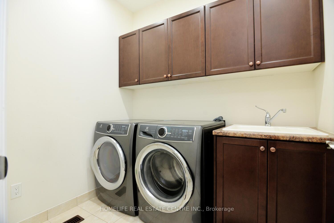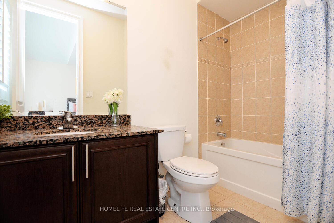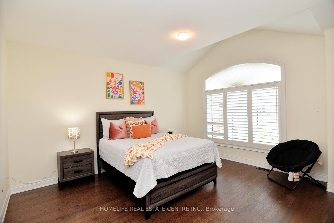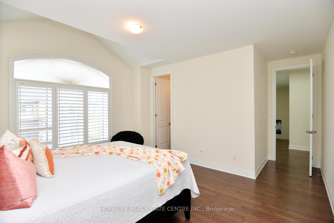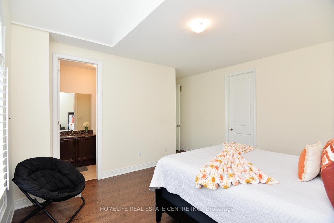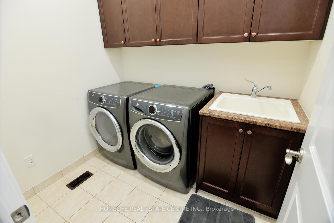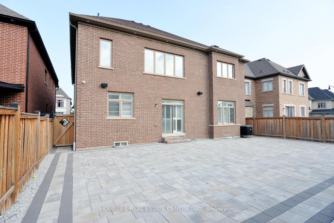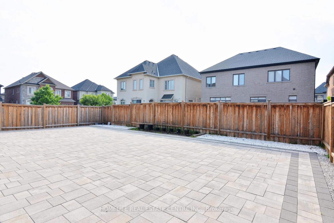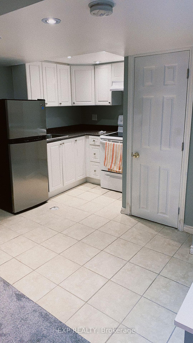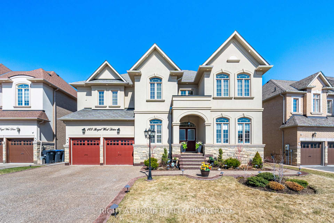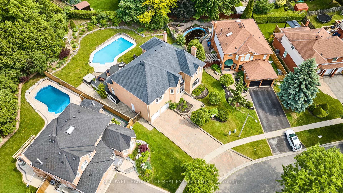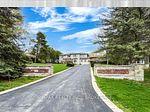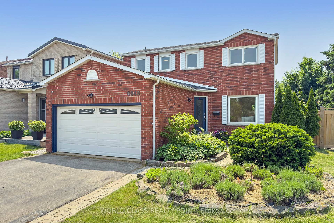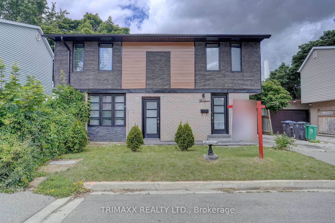6 Longevity Road, Brampton, ON L6X 5P5 W12218420
- Property type: Residential Freehold
- Offer type: For Sale
- City: Brampton
- Zip Code: L6X 5P5
- Neighborhood: Longevity Road
- Street: Longevity
- Bedrooms: 8
- Bathrooms: 7
- Property size: 3500-5000 ft²
- Lot size: 539.19 ft²
- Garage type: Built-In
- Parking: 7
- Heating: Forced Air
- Cooling: Central Air
- Heat Source: Gas
- Kitchens: 2
- Family Room: 1
- Property Features: Golf, Park, Place Of Worship, School, School Bus Route
- Water: Municipal
- Lot Width: 52.17
- Lot Depth: 114.83
- Construction Materials: Brick, Stone
- Parking Spaces: 4
- ParkingFeatures: Private
- Sewer: Sewer
- Special Designation: Unknown
- Zoning: R1E
- Roof: Asphalt Shingle
- Washrooms Type1Pcs: 2
- Washrooms Type3Pcs: 4
- Washrooms Type4Pcs: 4
- Washrooms Type1Level: Main
- Washrooms Type2Level: Second
- Washrooms Type3Level: Second
- Washrooms Type4Level: Basement
- WashroomsType1: 1
- WashroomsType2: 1
- WashroomsType3: 3
- WashroomsType4: 2
- Property Subtype: Detached
- Tax Year: 2024
- Pool Features: None
- Basement: Finished, Separate Entrance
- Tax Legal Description: LOT 176, PLAN 43M2030 SUBJECT TO AN EASEMENT AS IN PR1279464 SUBJECT TO AN EASEMENT FOR ENTRY AS IN PR3062937 CITY OF BRAMPTON
- Tax Amount: 10659
Features
- 2 Fridges
- 2 stoves
- 2 Washers and Dryers. All the Elf's
- CAC and 2 Dishwashers.
- Fireplace
- Garage
- Golf
- Heat Included
- Park
- Place Of Worship
- School
- School Bus Route
- Sewer
- window coverings
Details
“LEGAL BASEMENT” Discover this exceptional 4-bedroom, 5-bathroom detached home with a legal basement apartment, nestled in the highly sought-after Credit Valley community of Brampton. Designed for both elegance and practicality, this move-in-ready property offers luxurious finishes and income-generating potential. Step through the grand double door entrance into a bright and spacious main floor featuring 10-foot ceilings, gleaming hardwood floors, and pot lights that highlight the open-concept layout perfect for entertaining. The modern kitchen boasts built-in stainless steel appliances, quartz countertops, and a sun-filled breakfast area with walk-out access to the backyard.The inviting family room is anchored by a cozy gas fireplace, while upstairs, the primary suite offers a touch of luxury with a tray ceiling, a spa-inspired 5-piece en suite, and walk-in closets with Loft Space. Each of the additional bedrooms includes either an en suite or semi-en suite bath for added convenience.The finished basement, with its own private entrance and 9-foot ceilings, serves as a legal second dwelling ideal for rental income or extended family living. Located close to top-ranked schools, parks, shopping centers, and major transit routes, this stunning home is perfect for growing families and savvy investors alike. Don’t miss this rare opportunity to own a gem in one of Brampton’s most prestigious neighbourhoods!
- ID: 7679216
- Published: June 13, 2025
- Last Update: June 14, 2025
- Views: 5

