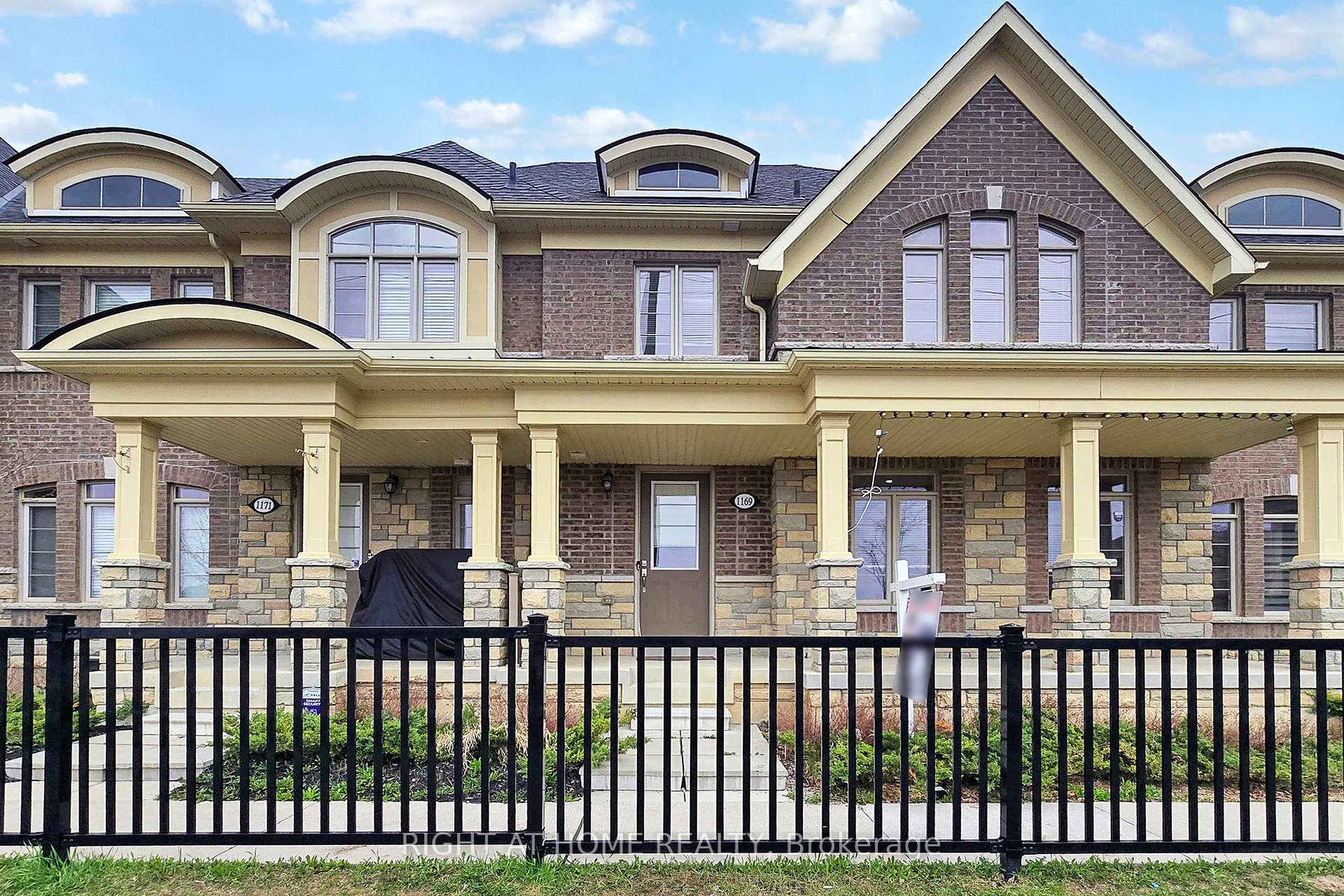6 English Street, Brampton, ON L6X 1L4 W12280714
- Property type: Residential Freehold
- Offer type: For Sale
- City: Brampton
- Zip Code: L6X 1L4
- Neighborhood: English Street
- Street: English
- Bedrooms: 8
- Bathrooms: 4
- Property size: 3000-3500 ft²
- Garage type: Attached
- Parking: 5
- Heating: Forced Air
- Cooling: Central Air
- Heat Source: Gas
- Kitchens: 3
- Family Room: 1
- Telephone: Yes
- Property Features: Public Transit
- Water: Municipal
- Lot Width: 47.27
- Lot Depth: 104
- Construction Materials: Brick
- Parking Spaces: 3
- ParkingFeatures: Available
- Sewer: Sewer
- Special Designation: Unknown
- Zoning: R1B
- Roof: Asphalt Shingle
- Washrooms Type1Pcs: 4
- Washrooms Type3Pcs: 4
- Washrooms Type4Pcs: 4
- WashroomsType1: 1
- WashroomsType2: 1
- WashroomsType3: 1
- WashroomsType4: 1
- Property Subtype: Detached
- Tax Year: 2024
- Pool Features: None
- Security Features: Security System
- Basement: Finished, Walk-Out
- Tax Legal Description: Pt Lr 35Pt Br25 As In R0936339
- Tax Amount: 8733
Features
- Cable TV Included
- Garage
- Heat Included
- Public Transit
- Sewer
Details
3 Multi-Unit Downtown Brampton Gem with Prime Rental Income Potential * Live, Rent, or Invest The Choice is Yours! Over 4,000 Sq Ft Across 3 Independent Above-Ground Units all in one of Downtown Bramptons most walkable, commuter-friendly location Ideal for Large Families, Smart Investors, or Multi-Generational Living * Built in 2001 * Full brick and stucco Mediterranean-style elevation with a freshly painted interior * Three private entrances (front, side, and rear) ensuring true independence for each unit * Juliet-style sliding patio door on the owner’s suite inviting abundant natural light and fresh air * Balcony Potential: Previous permits were approved for two balconies, offering exciting potential for outdoor living spaces (buyers encouraged to consult with the city for current requirements) * Parking for 5 vehicles * Three Separate Above-Ground Units: Owner’s Suite 2&3 floor (2,000+ sq ft) * Spacious layout with 4 BR/ 2 full bathrooms * Large family room, easily convertible to a 5th bedroom * Open concept living & dining spaces with a large kitchen and breakfast area * Laundry rough-in available on the 2nd floor for ultimate convenience * Main Floor Apartment * Brand-new kitchen featuring quartz counters, a modern backsplash, and a stainless-steel range * 2 bedrooms, 1 bathroom * Bright living/dining combo and breakfast area * Independent side entrance * Basement Apartment * 2 bedrooms, 1 bathroom * Kitchen, breakfast nook, and open living/dining area * Private rear walk-out entrance * Shared laundry space in the basement * Prime Downtown Brampton Location * This home is just steps to: GO Transit & public transit hubs* Vibrant shopping, diverse restaurants, grocery stores, and charming local cafes * Excellent schools, beautiful parks, and community centers * Book your private showing todayopportunities like this dont come often
- ID: 10759728
- Published: July 12, 2025
- Last Update: July 12, 2025
- Views: 3

























































