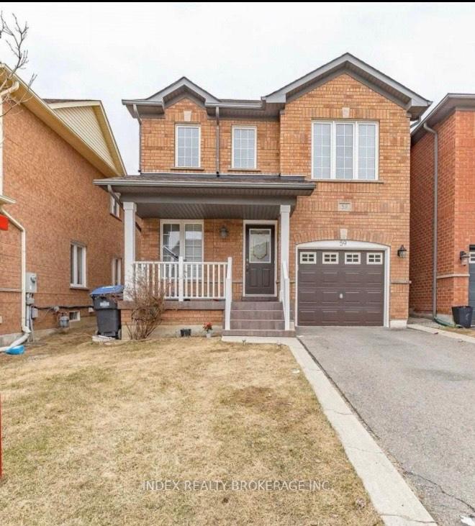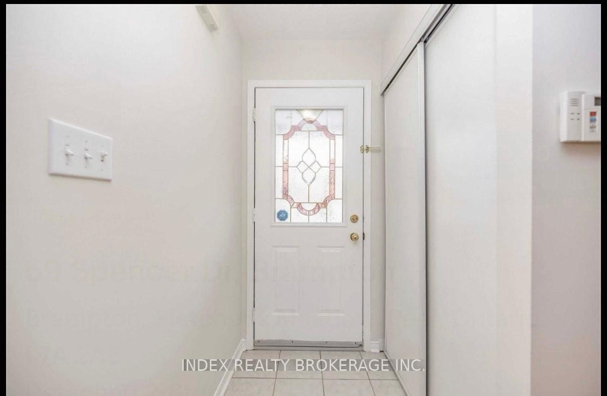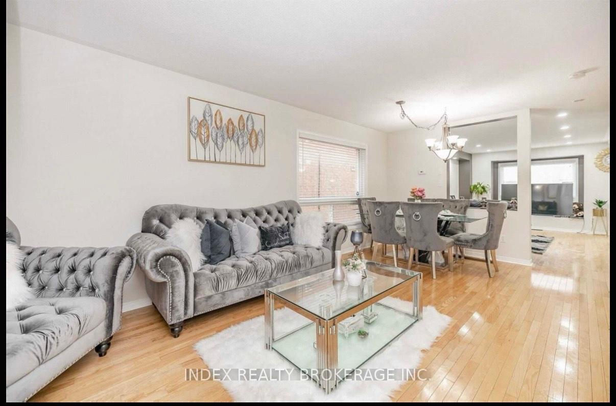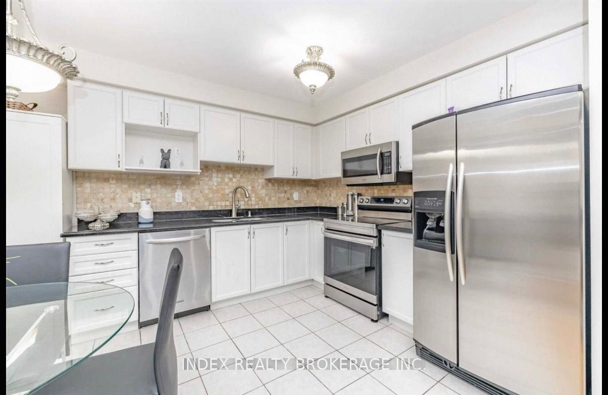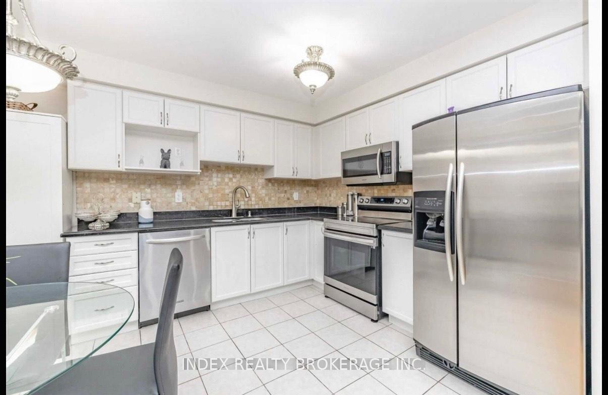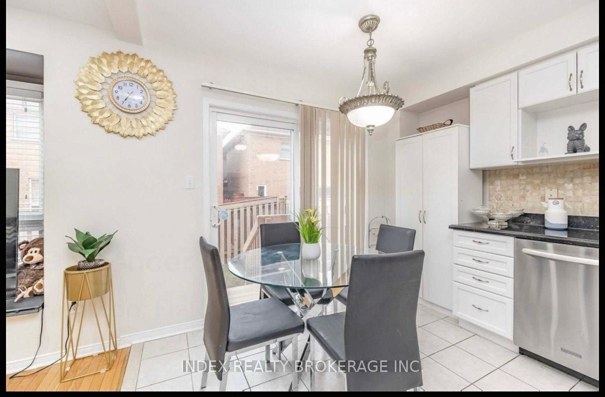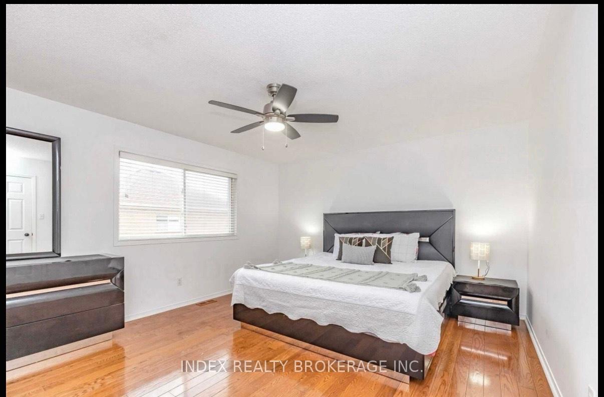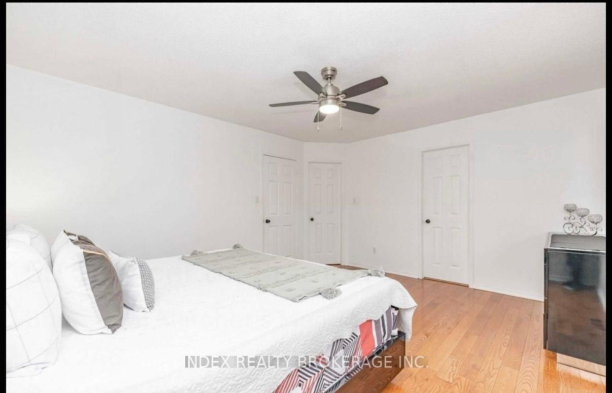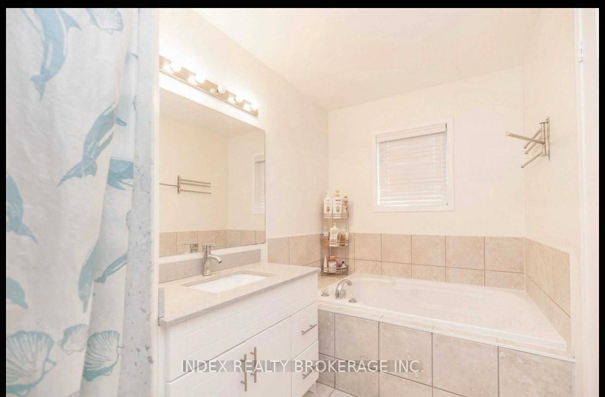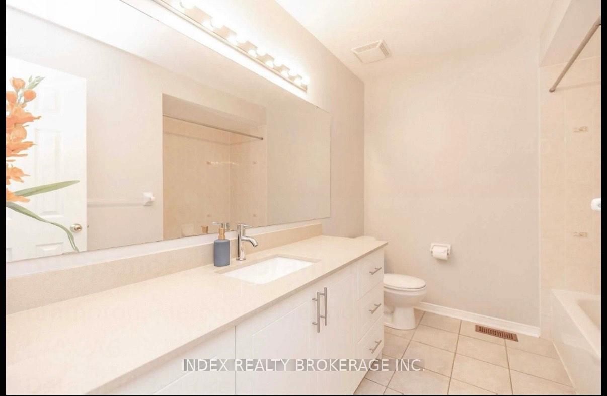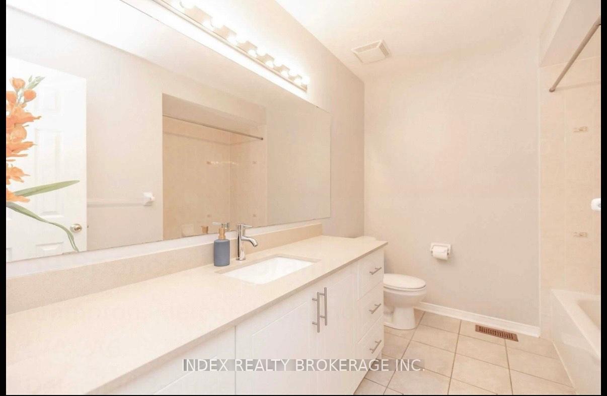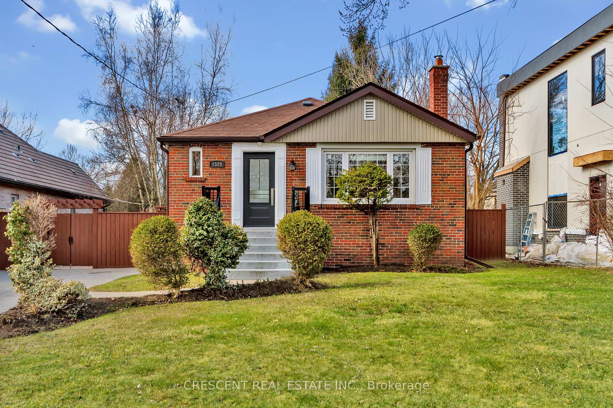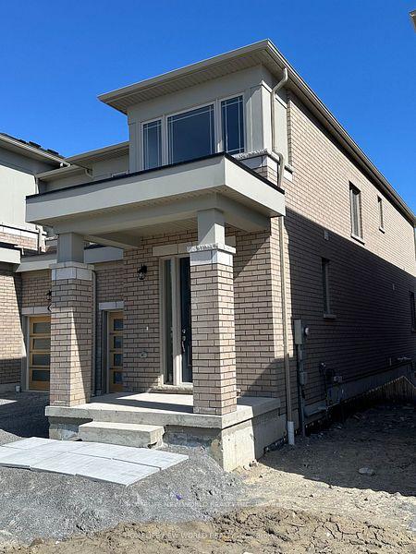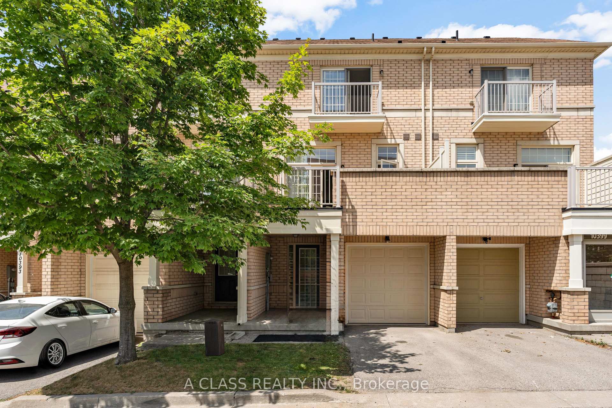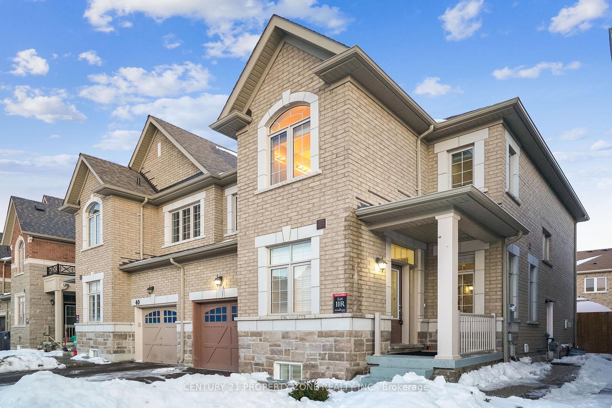59 Spencer Drive, Brampton, ON L7A 2A6 W12224385
- Property type: Residential Freehold
- Offer type: For Sale
- City: Brampton
- Zip Code: L7A 2A6
- Neighborhood: Spencer Drive
- Street: Spencer
- Bedrooms: 3
- Bathrooms: 3
- Property size: 1500-2000 ft²
- Garage type: Built-In
- Parking: 3
- Heating: Forced Air
- Cooling: Central Air
- Heat Source: Gas
- Kitchens: 1
- Days On Market: 9
- Family Room: 1
- Exterior Features: Deck, Porch
- Property Features: Hospital, Library, Park, Public Transit, School, School Bus Route
- Water: Municipal
- Lot Width: 29.86
- Lot Depth: 82.02
- Construction Materials: Brick, Vinyl Siding
- Parking Spaces: 2
- ParkingFeatures: Available
- Sewer: Sewer
- Special Designation: Unknown
- Roof: Shingles
- Washrooms Type1Pcs: 2
- Washrooms Type3Pcs: 4
- Washrooms Type1Level: Main
- Washrooms Type2Level: Second
- Washrooms Type3Level: Second
- WashroomsType1: 1
- WashroomsType2: 1
- WashroomsType3: 1
- Property Subtype: Detached
- Tax Year: 2024
- Pool Features: Other, None
- Basement: Finished with Walk-Out
- Tax Legal Description: Lot 154, Plan 43M1480, S/T A Right to Enter In Fav
- Tax Amount: 5135.79
Features
- AC. Close to Shopping
- banks
- CAC
- Cassie Campbell
- Dryer
- Fortinos Plaza
- Freshly Paint Ready to Move.
- Garage
- Heat Included
- Hospital
- Includes S/S Fridge
- Library
- Minutes to Mount Pleasant Go Station
- Park
- Public Transit
- S/S B/I Dishwasher
- S/S Stove
- School
- School Bus Route
- Sewer
- Washer
Details
Well Maintained 4Br Detached In Most Desirable Neighborhood of Brampton. Combined Living/Dining Room W/ Quality Hardwood Flooring. Separate Open Concept Family Room W/Hardwood Flooring. Spacious Eat-In Kitchen W/S/S Appliances, Granite Counters, Back Splash. Breakfast Area Combined W/ Kitchen & Walk-Out to Backyard. Master Bedroom W/ 5Pc Ensuite & W/I Closet. roof 2021 Summer. All Hardwood Flooring on 1st & 2nd Floor. Upgraded Quartz Vanities in Washrooms.
- ID: 9012957
- Published: June 25, 2025
- Last Update: June 26, 2025
- Views: 1

