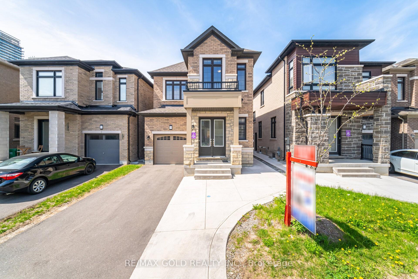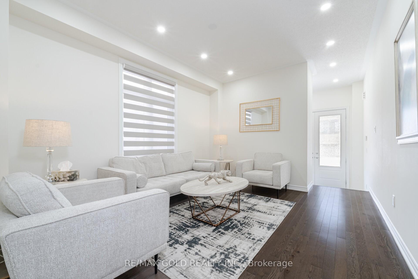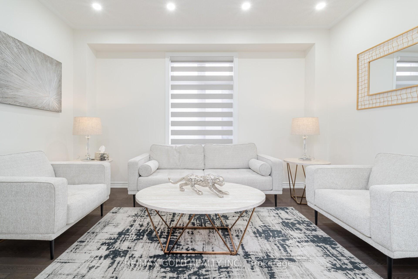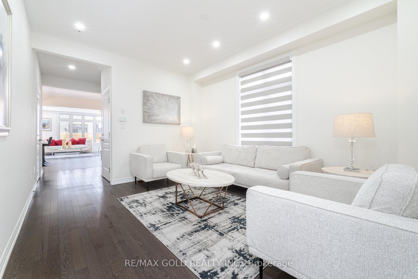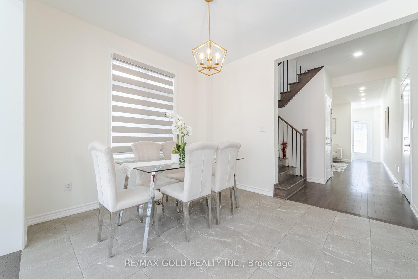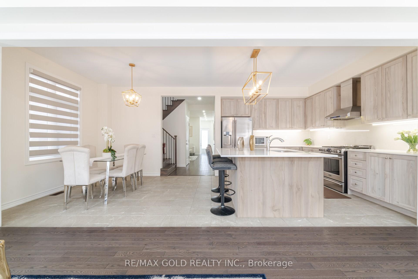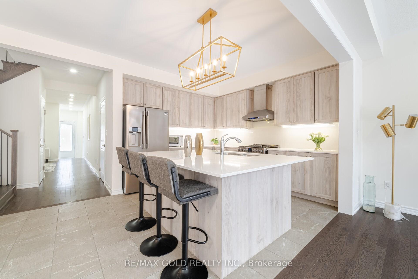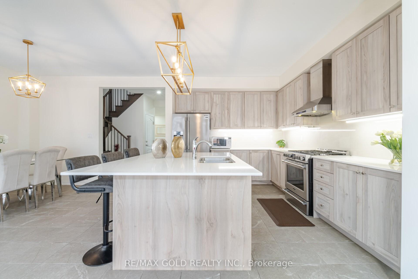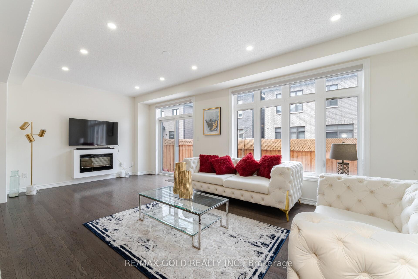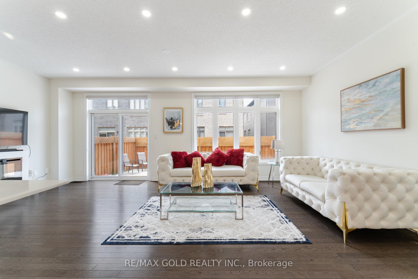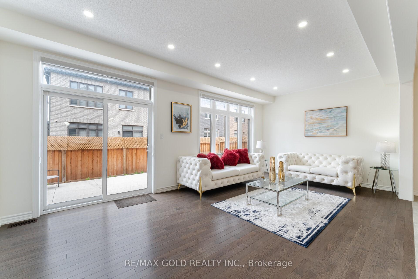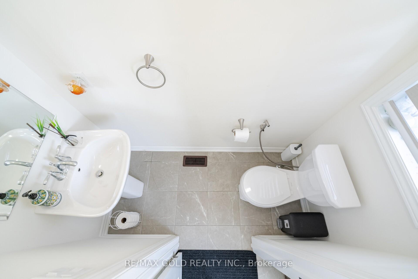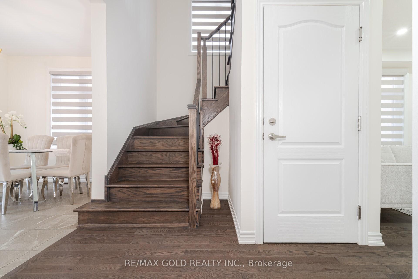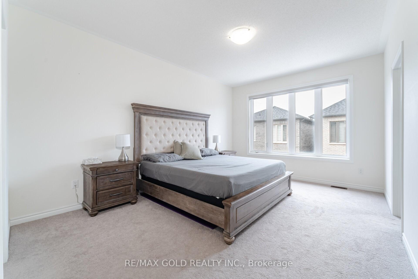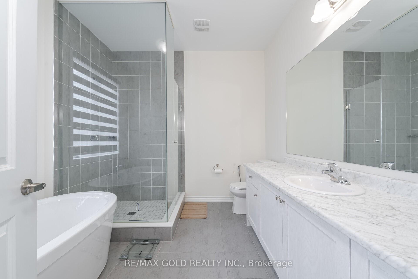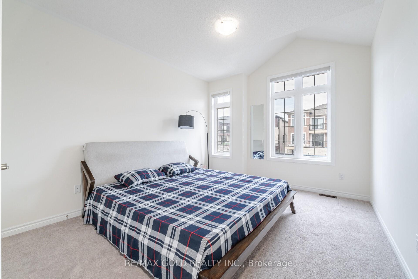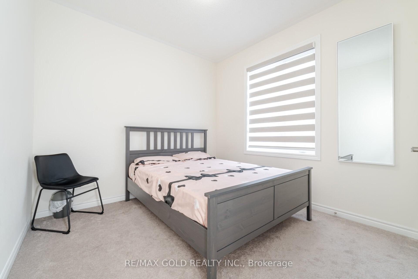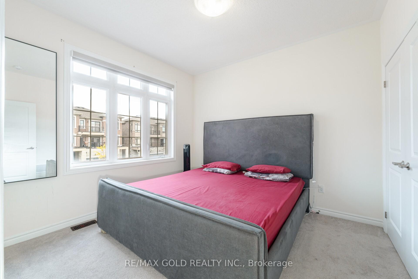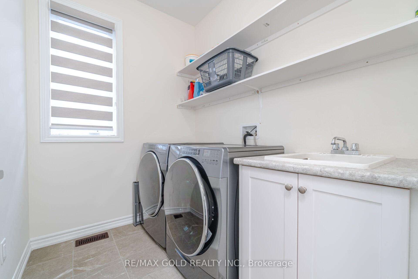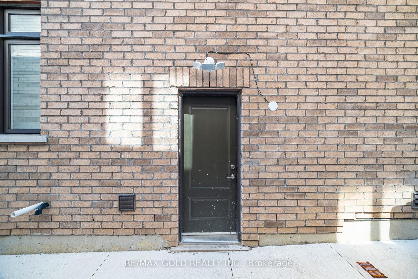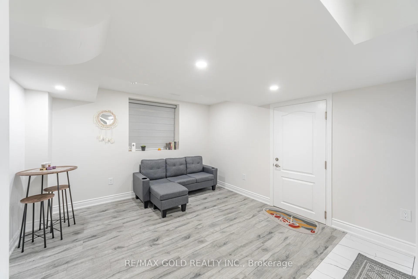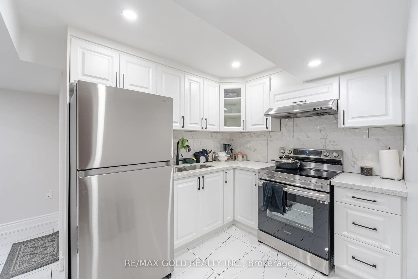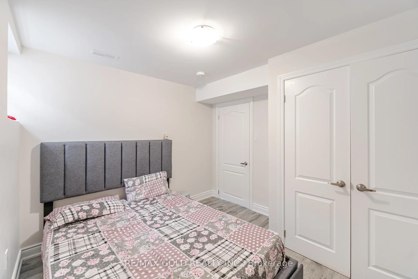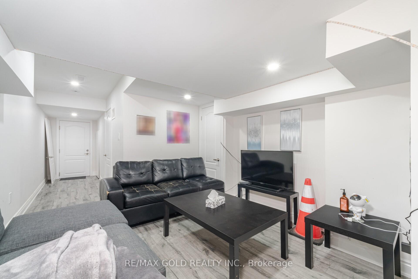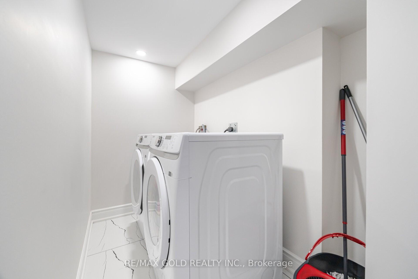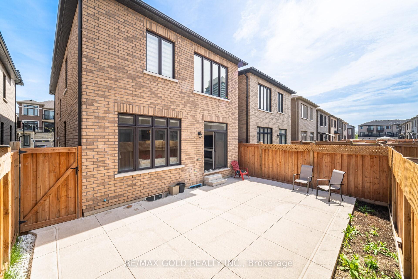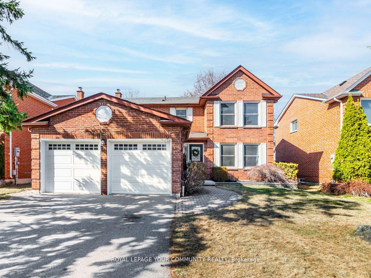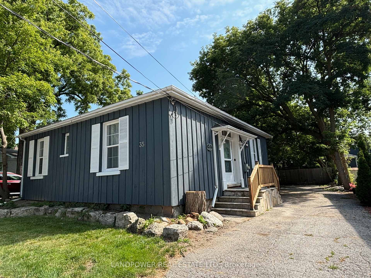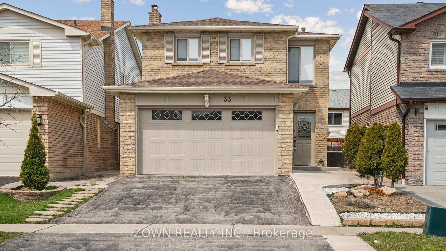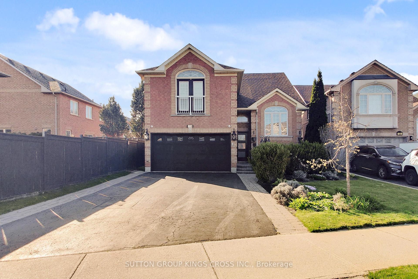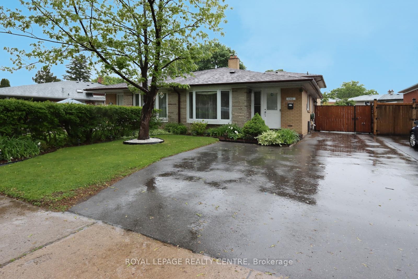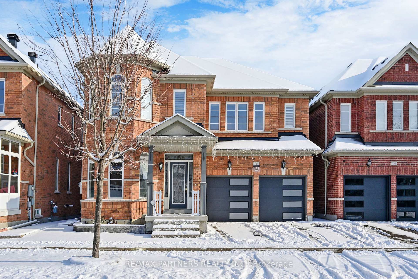55 Purple Sage Drive, Brampton, ON L6P 4P5 W12147259
- Property type: Residential Freehold
- Offer type: For Sale
- City: Brampton
- Zip Code: L6P 4P5
- Neighborhood: Purple Sage Drive
- Street: Purple Sage
- Bedrooms: 6
- Bathrooms: 4
- Property size: 2000-2500 ft²
- Garage type: Built-In
- Parking: 5
- Heating: Forced Air
- Cooling: Central Air
- Heat Source: Gas
- Kitchens: 2
- Days On Market: 7
- Family Room: 1
- Water: Municipal
- Lot Width: 29.99
- Lot Depth: 90.22
- Construction Materials: Brick
- Parking Spaces: 4
- ParkingFeatures: Private
- Sewer: Sewer
- Special Designation: Unknown
- Zoning: Residential
- Roof: Other
- Washrooms Type1Pcs: 2
- Washrooms Type3Pcs: 3
- Washrooms Type4Pcs: 3
- Washrooms Type1Level: Main
- Washrooms Type2Level: Second
- Washrooms Type3Level: Second
- Washrooms Type4Level: Basement
- WashroomsType1: 1
- WashroomsType2: 1
- WashroomsType3: 1
- WashroomsType4: 1
- Property Subtype: Detached
- Tax Year: 2024
- Pool Features: None
- Basement: Finished, Separate Entrance
- Tax Legal Description: LOT 41, PLAN 43M2092
- Tax Amount: 8596.61
Features
- All Existing Appliances: S/S Fridge
- All existing window coverings
- Chandeliers & All Existing Light Fixtures Now Attached To The Property.
- Dishwasher
- Fireplace
- Garage
- Heat Included
- Sewer
- Stove
- washer & dryer
Details
Aprx 2250 Sq FT !! Come & Check Out This Very Well Maintained Fully Detached Luxurious Home. Comes With Fully Finished Legal Basement Registered As Second Dwelling With Separate Entrance. Open Concept Layout On The Main Floor With Spacious Living & Family Room. Hardwood & Pot Lights On The Main Floor. Upgraded Kitchen Is Equipped With Quartz Countertop & S/S Appliances. Second Floor Offers 4 Good Size Bedrooms. Master Bedroom With Ensuite Bath & Walk-in Closet. Finished Legal Basement Comes With 2 Bedrooms, Kitchen & Washroom. Separate Laundry In The Basement. Concrete On The Front, Sidewalk & Backyard.
- ID: 5329499
- Published: May 22, 2025
- Last Update: May 22, 2025
- Views: 1

