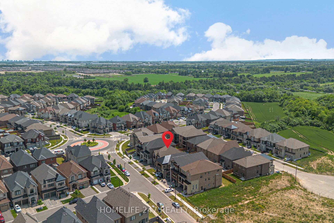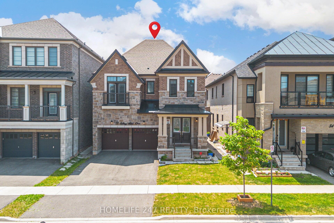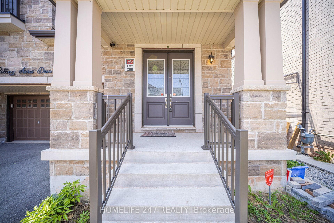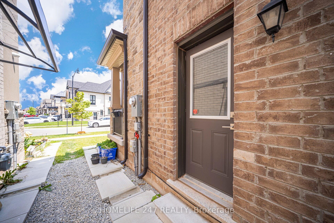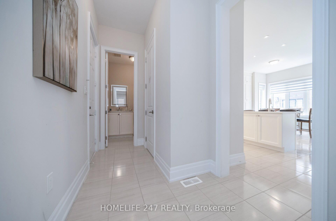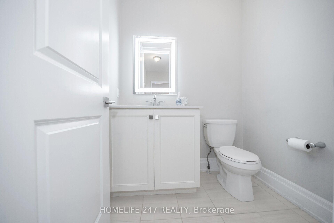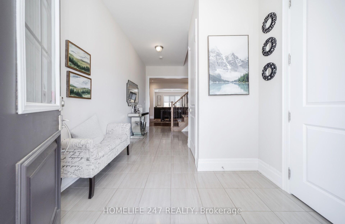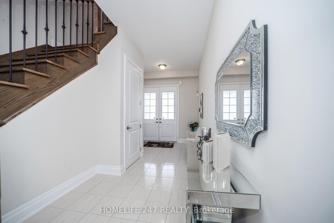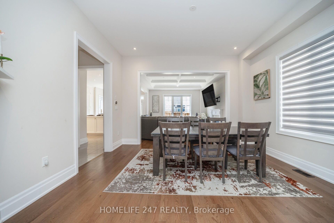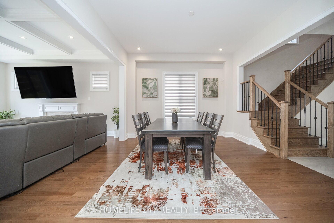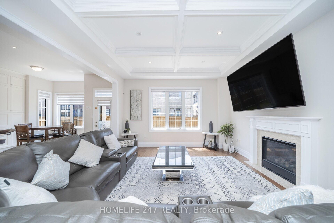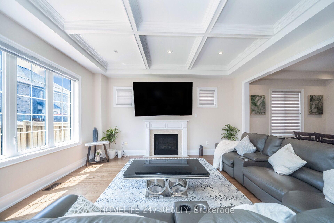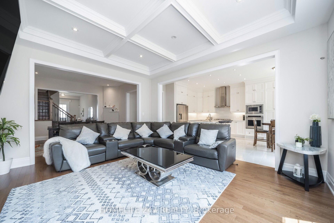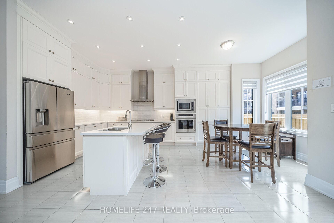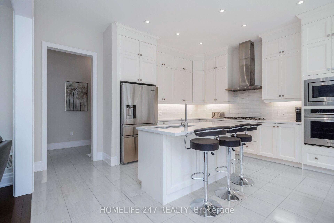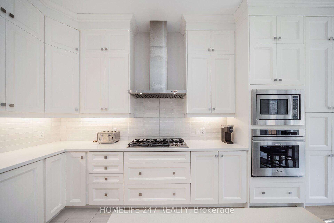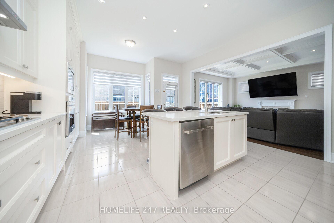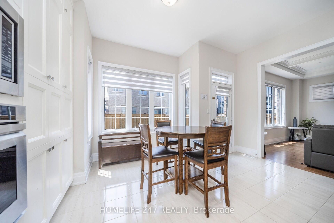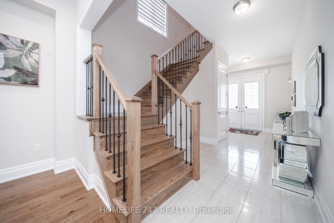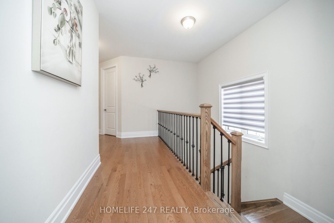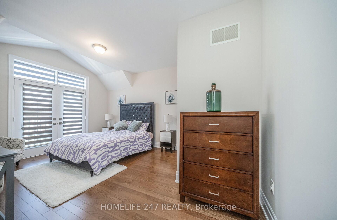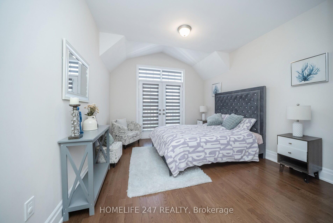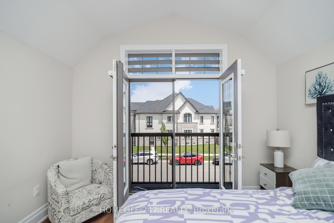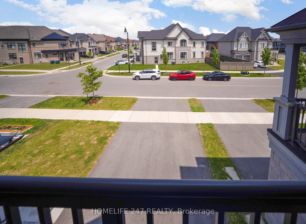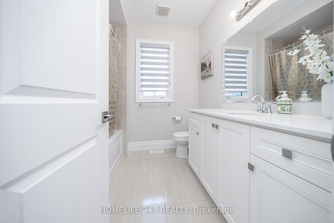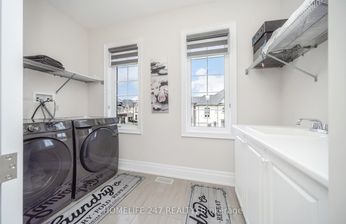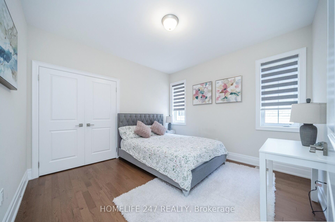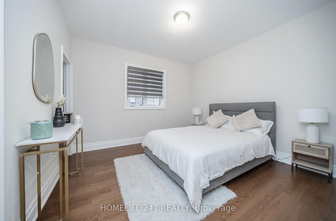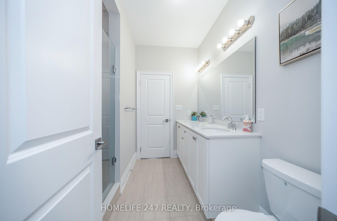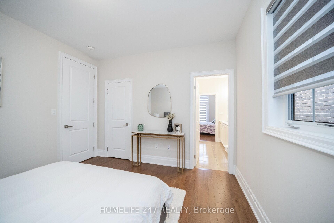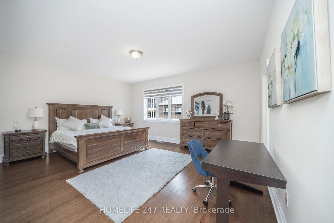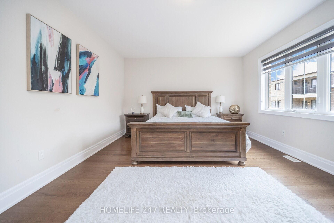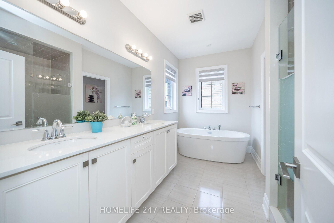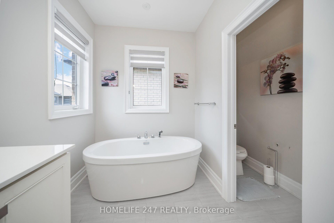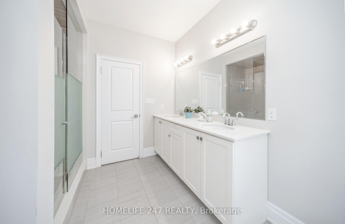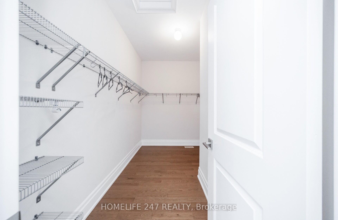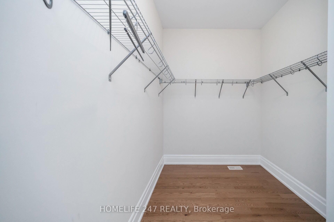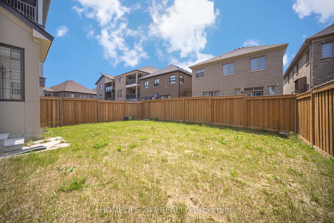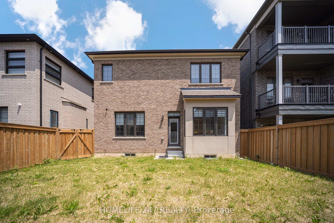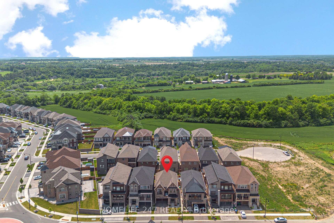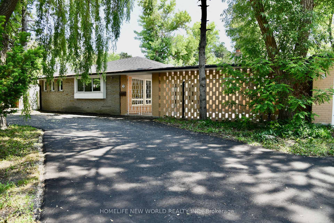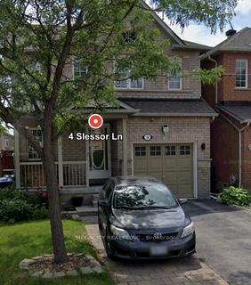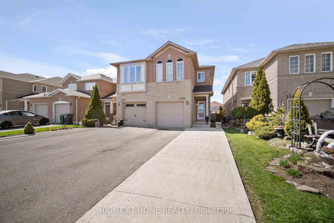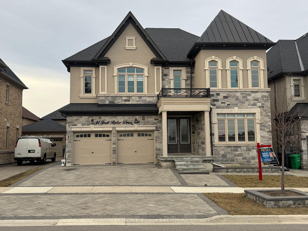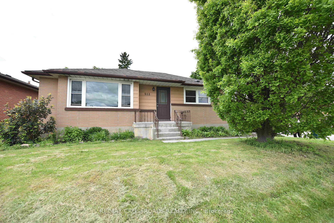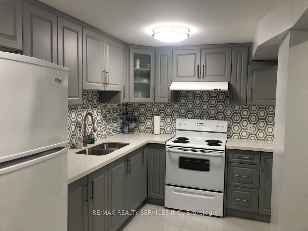52 Rolling Acres Drive, Brampton, ON L6X 5R5 W12238613
- Property type: Residential Freehold
- Offer type: For Sale
- City: Brampton
- Zip Code: L6X 5R5
- Neighborhood: Rolling Acres Drive
- Street: Rolling Acres
- Bedrooms: 4
- Bathrooms: 4
- Property size: 2500-3000 ft²
- Lot size: 371.2 ft²
- Garage type: Attached
- Parking: 6
- Heating: Forced Air
- Cooling: Central Air
- Heat Source: Gas
- Kitchens: 1
- Family Room: 1
- Water: Municipal
- Lot Width: 38
- Lot Depth: 105
- Construction Materials: Brick
- Parking Spaces: 4
- Sewer: Sewer
- Parcel Of TiedLand: No
- Special Designation: Accessibility
- Roof: Asphalt Shingle
- Washrooms Type1Pcs: 2
- Washrooms Type3Pcs: 4
- Washrooms Type4Pcs: 5
- Washrooms Type1Level: Main
- Washrooms Type2Level: Second
- Washrooms Type3Level: Second
- Washrooms Type4Level: Second
- WashroomsType1: 1
- WashroomsType2: 1
- WashroomsType3: 1
- WashroomsType4: 1
- Property Subtype: Detached
- Tax Year: 2025
- Pool Features: None
- Basement: Unfinished
- Tax Legal Description: LOT 26, PLAN 43M2063 SUBJECT TO AN EASEMENT AS IN PR1279464 SUBJECT TO AN EASEMENT FOR ENTRY AS IN PR3601227 SUBJECT TO AN EASEMENT OVER PART 4, 43R39563 IN FAVOUR OF LOT 27, 43M2063 AS IN PR3719073 TOGETHER WITH AN EASEMENT OVER PART 5, 43R39563 AS IN PR
- Tax Amount: 8622
Features
- All Electric Light Fixtures.
- All Window Coverings
- Built In Stove
- Built-in Microwave
- CentralVacuum
- Dishwasher
- Dryer
- Fireplace
- Garage
- garage door opener with Remote
- Heat Included
- Sewer
- Stainless steel appliances (fridge
- Washer
Details
Step into luxury with this exquisite residence, proudly built by renowned builder Townwood Homes, where superior craftsmanship meets timeless elegance. Offering nearly 2,800 sq. ft. of beautifully designed living space, this home is perfect for families who appreciate comfort, style, and functionality. This stunning home features 4 generously sized bedrooms, expansive living and entertaining areas, and premium finishes throughout. The 10-foot ceilings on the main level and 9-foot ceilings in both the basement and upper floor create an impressive sense of openness, light, and sophistication. The family room is a true showpiece, boasting a stylish waffle ceiling, a cozy gas fireplace, and pot lights thoughtfully placed inside and out to set the perfect mood, day or night. The chef-inspired kitchen is a standout, complete with a large island, high-end built-in stainless steel appliances, a modern cooktop, and a convenient walk-out to the backyard, perfect for effortless indoor-outdoor living and entertaining. Enjoy a spacious dining area and an open-concept living, kitchen, and breakfast area that seamlessly brings the family together for both everyday life and special occasions. Retreat to the luxurious primary suite, featuring a spa-like ensuite and an enormous walk-in closet, offering the perfect blend of comfort and privacy. The thoughtfully located second-floor laundry room adds everyday convenience to this well-appointed home. Ideally situated close to parks, top-rated schools, and major highways, this home is nestled in one of the area’s most prestigious and sought-after communities. Whether you’re hosting guests or enjoying peaceful moments, this residence sets a new standard in upscale living.
- ID: 8694041
- Published: June 23, 2025
- Last Update: June 23, 2025
- Views: 1

