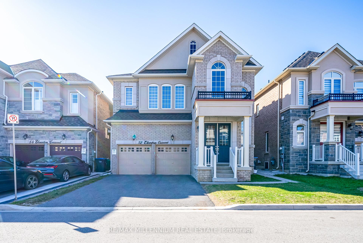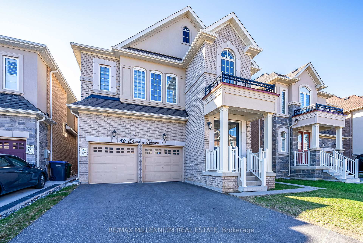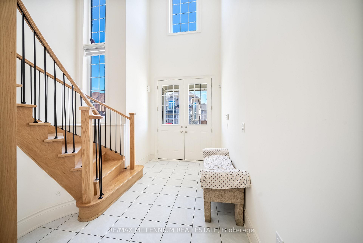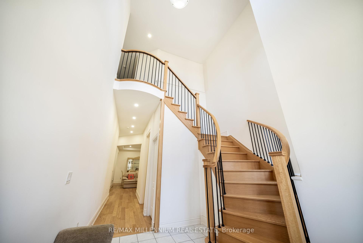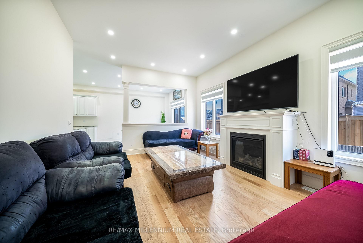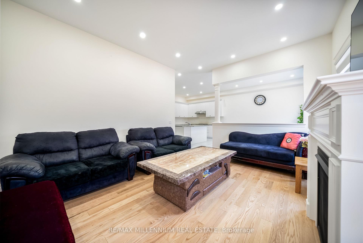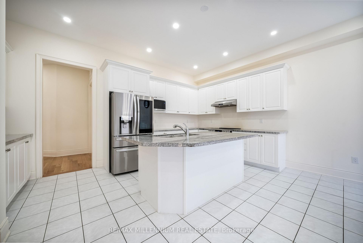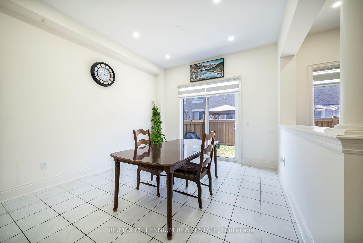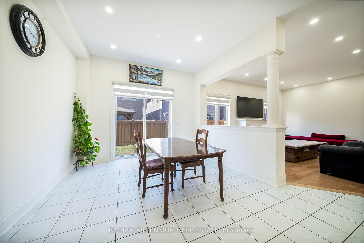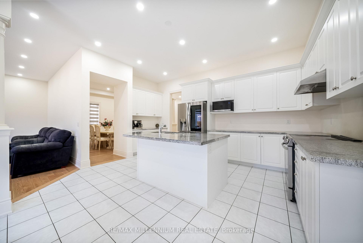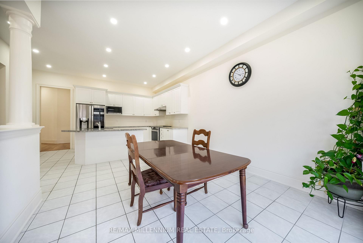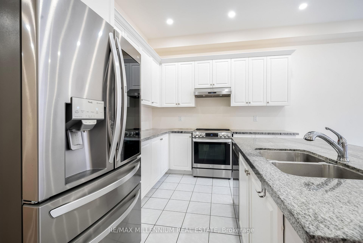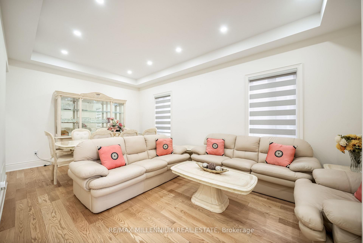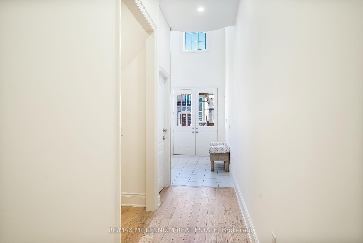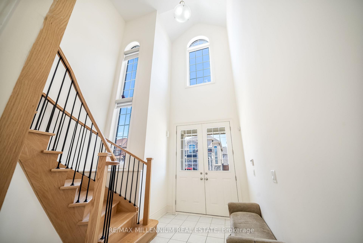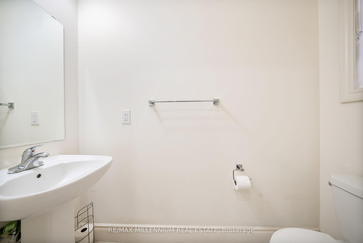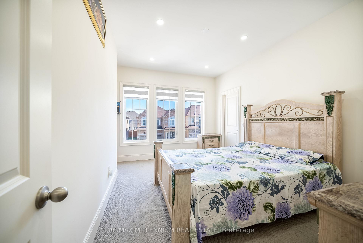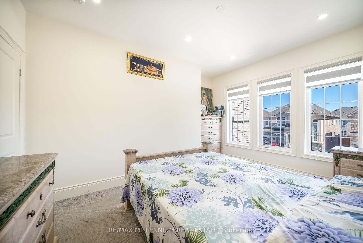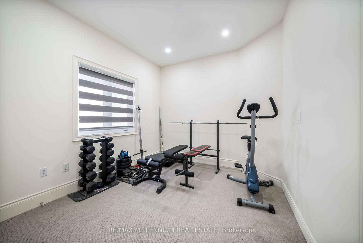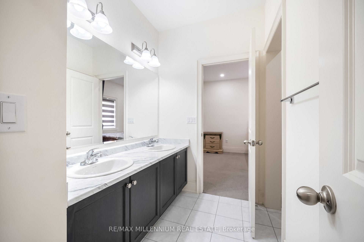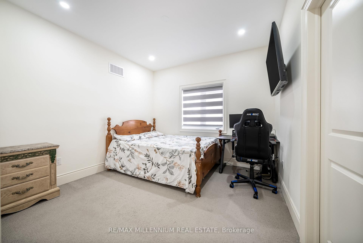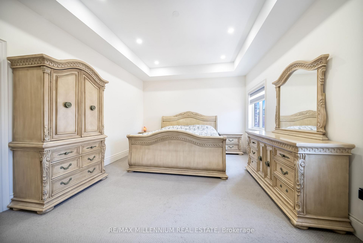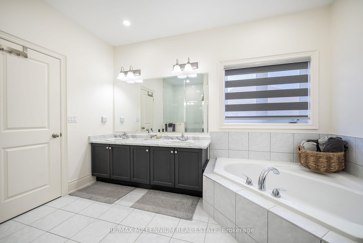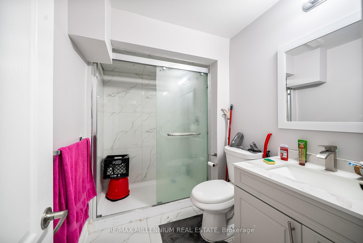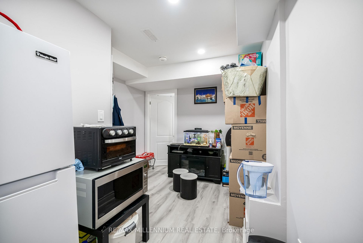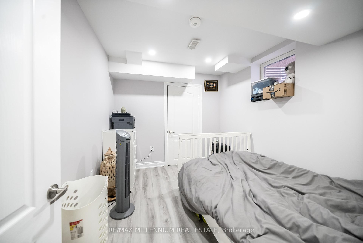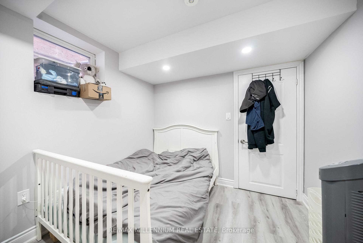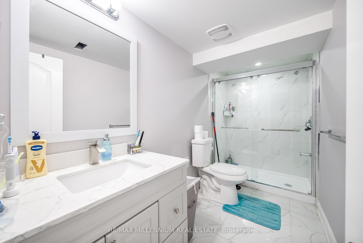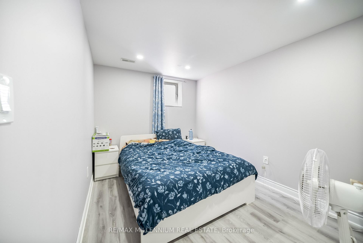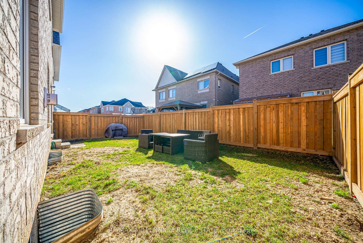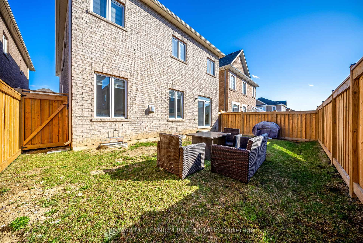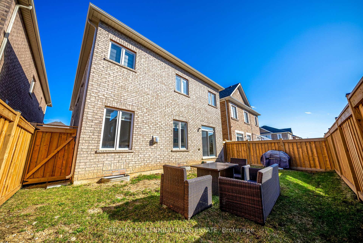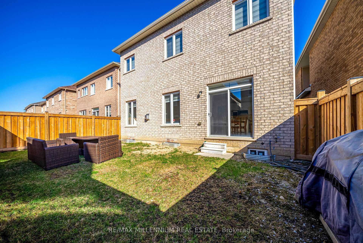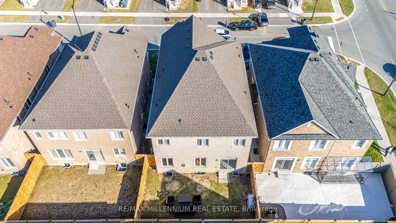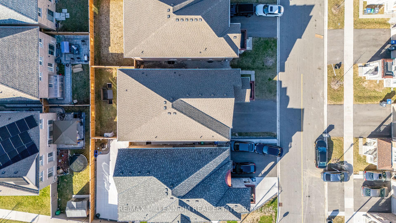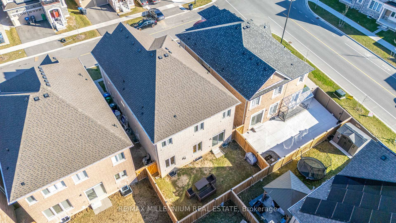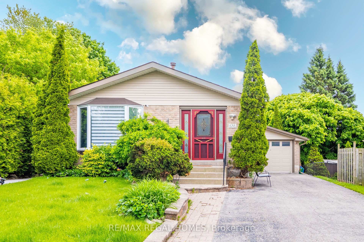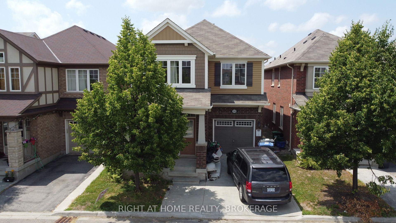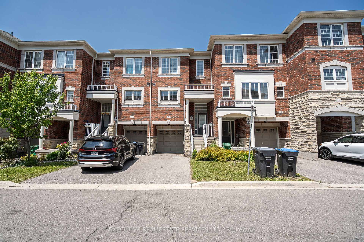52 Elverton Crescent, Brampton, ON L7A 4Z4 W12243113
- Property type: Residential Freehold
- Offer type: For Sale
- City: Brampton
- Zip Code: L7A 4Z4
- Neighborhood: Elverton Crescent
- Street: Elverton
- Bedrooms: 8
- Bathrooms: 5
- Property size: 3000-3500 ft²
- Lot size: 319 ft²
- Garage type: Attached
- Parking: 6
- Heating: Forced Air
- Cooling: Central Air
- Heat Source: Gas
- Kitchens: 1
- Family Room: 1
- Water: Municipal
- Lot Width: 38.06
- Lot Depth: 90.22
- Construction Materials: Brick, Stone
- Parking Spaces: 4
- ParkingFeatures: Available
- Sewer: Sewer
- Special Designation: Unknown
- Roof: Asphalt Shingle, Other
- Washrooms Type1Pcs: 5
- Washrooms Type3Pcs: 3
- Washrooms Type4Pcs: 2
- Washrooms Type5Pcs: 3
- Washrooms Type1Level: Second
- Washrooms Type2Level: Second
- Washrooms Type3Level: Second
- Washrooms Type4Level: Main
- Washrooms Type5Level: Basement
- WashroomsType1: 1
- WashroomsType2: 1
- WashroomsType3: 1
- WashroomsType4: 1
- WashroomsType5: 1
- Property Subtype: Detached
- Tax Year: 2024
- Pool Features: None
- Basement: Finished, Separate Entrance
- Tax Legal Description: Lot 199, Plan 43M2043 Subject to an Easement for etry as in PR3709134 Together with an easement ove
- Tax Amount: 8334.58
Features
- All Elfs
- Cable TV Included
- Dishwashers
- fridges
- Garage
- Heat Included
- Sewer
- Stoves
- washer and dryer and all Window Coverings.
Details
Welcome to this Absolutely Stunning and spacious home with over 3000 Sq ft of living space. This is 5 bedroom 2 story detached home features a double door entry to the main and separate entrance to a 3 bedroom Legal Basement apartment. The apartment is split into separate units, the first unit has 2 bedrooms rented for $1600 monthly and the Second unit is 1 bedroom rented $900 monthly; generating $2500 monthly. If your upsizing or an investor you don’t want to miss this opportunity. The main floor features 9ft Ceilings and elegant oak flooring and architectural detal future throughout. The Main Floor Features Modern Layout with separate living room and family room.Massive Kitchen with breakfast area, quartz countertops, no sidewalk, walking distance to plazas, parks, school, transit.
- ID: 8901210
- Published: June 24, 2025
- Last Update: June 25, 2025
- Views: 2

